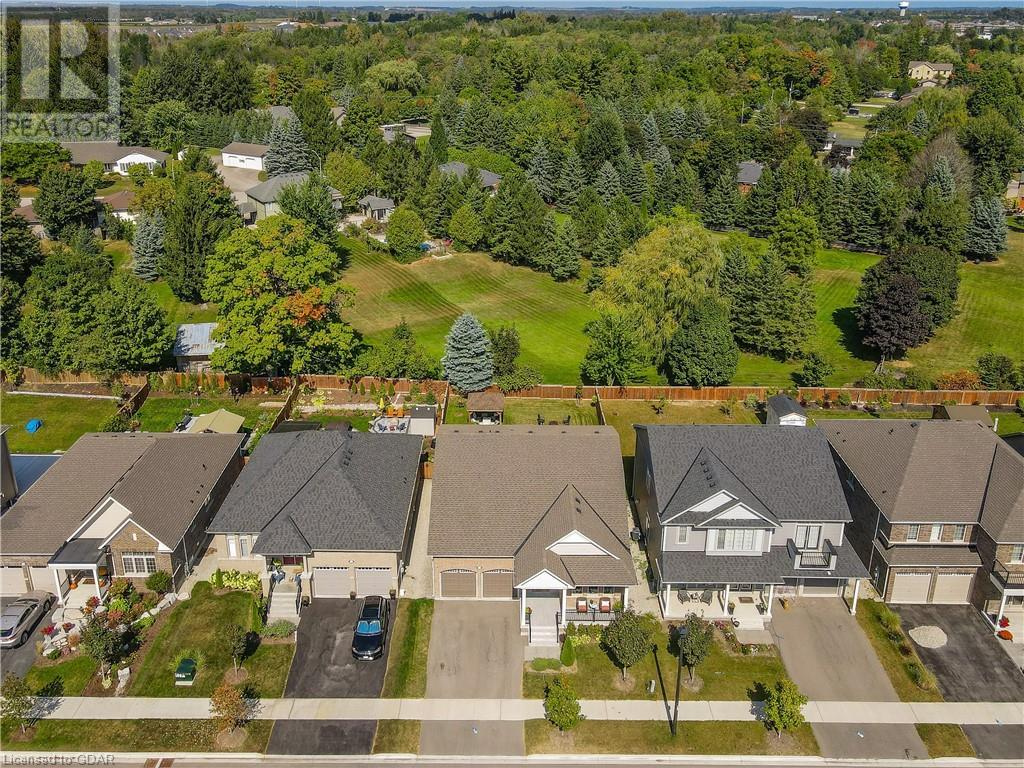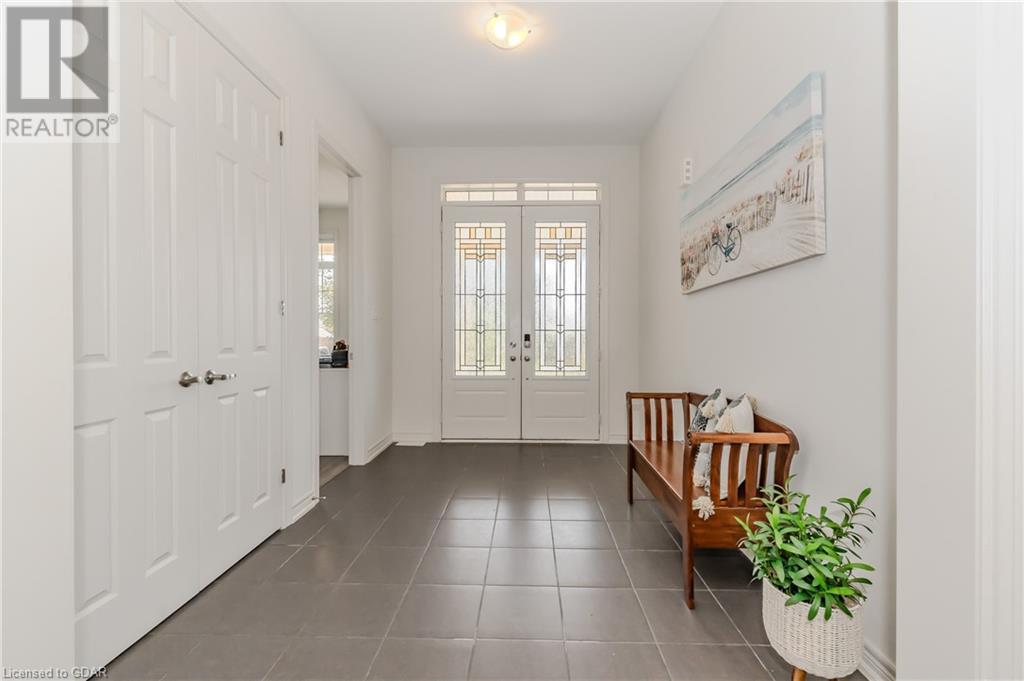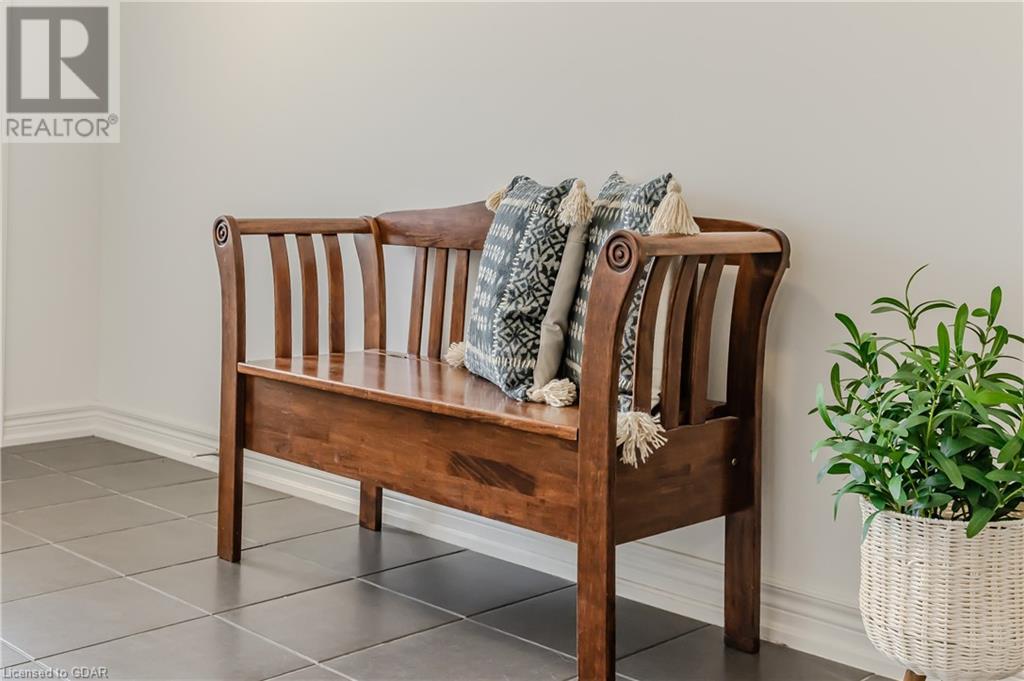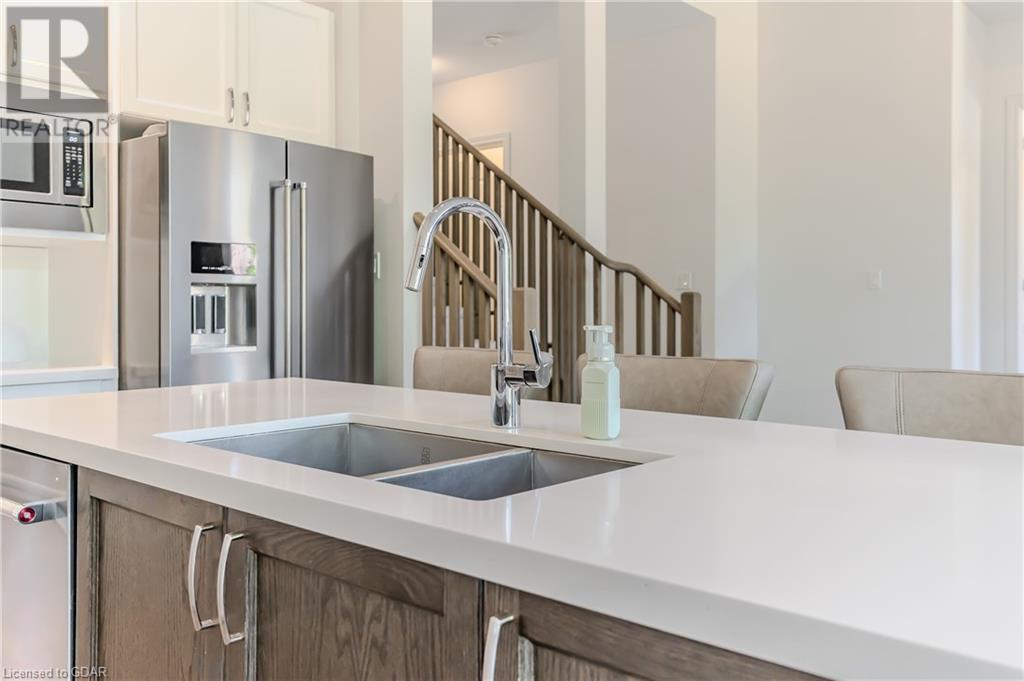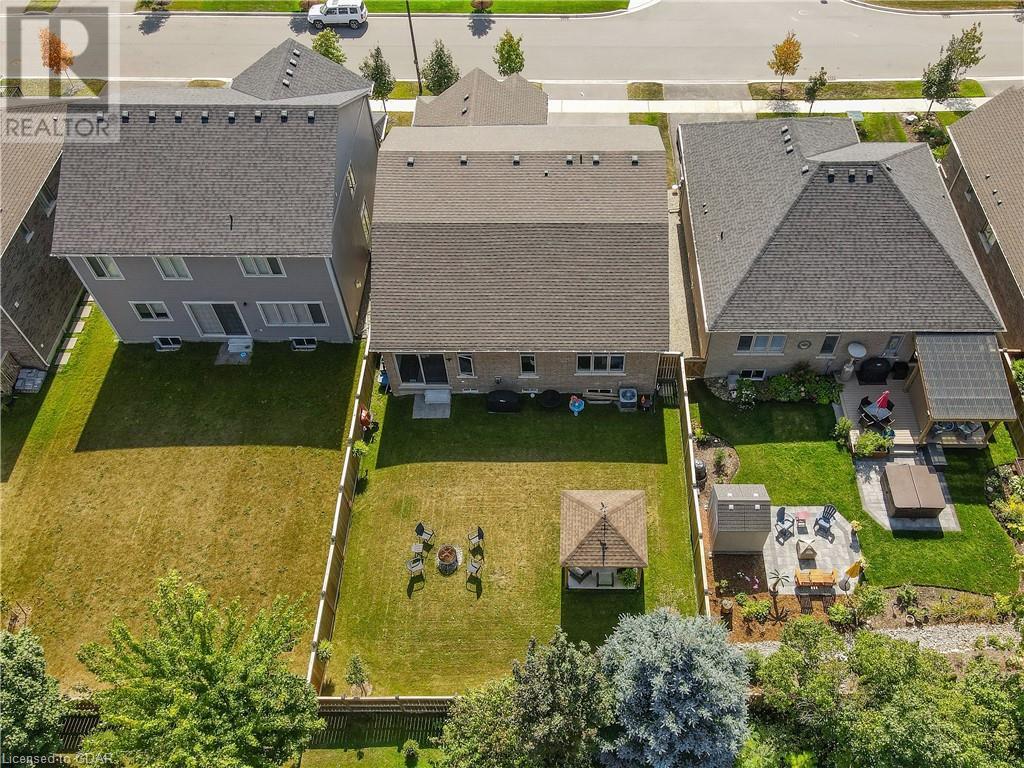116 Harpin Way E Fergus, Ontario N1M 2W3
$1,189,900
Welcome to 116 Harpin Way E, Fergus This beautiful home boasts stunning curb appeal and is nestled on a tranquil lot with a park-like backyard with no direct neighbors behind. Spanning over 2,500 sq. ft. of finished living space, this home exudes elegance with 10-foot ceilings, 8-foot doors, and oversized windows and trim, flooding the rooms with natural light. The gourmet kitchen is a chef’s dream, featuring white quartz countertops, a gas range, and premium finishes throughout. Adjacent, the living room offers a cozy retreat with a beautiful fireplace, perfect for relaxing evenings. The main floor features an incredible master bedroom suite complete with a luxury ensuite and a spacious walk-in closet. Another main floor bedroom (or home office) includes its own ensuite bathroom for added convenience. A main floor laundry room is a must, and we have what you are looking for! Upstairs, a versatile loft space offers a bedroom, bathroom, and a cozy living room, perfect for guests or family members. Enjoy relaxing afternoons in the midday shade under the backyard gazebo, and gather with friends for summer fires around the fire pit. With privacy, luxury, and thoughtful design, 116 Harpin Way E is the perfect blend of comfort and style. (id:51300)
Open House
This property has open houses!
2:00 pm
Ends at:4:00 pm
Property Details
| MLS® Number | 40650368 |
| Property Type | Single Family |
| AmenitiesNearBy | Park, Place Of Worship, Playground |
| CommunityFeatures | Quiet Area |
| EquipmentType | Water Heater |
| Features | Gazebo |
| ParkingSpaceTotal | 4 |
| RentalEquipmentType | Water Heater |
| Structure | Porch |
Building
| BathroomTotal | 4 |
| BedroomsAboveGround | 3 |
| BedroomsTotal | 3 |
| Appliances | Dishwasher, Dryer, Refrigerator, Stove, Washer, Window Coverings |
| ArchitecturalStyle | Bungalow |
| BasementDevelopment | Unfinished |
| BasementType | Full (unfinished) |
| ConstructedDate | 2020 |
| ConstructionStyleAttachment | Detached |
| CoolingType | Central Air Conditioning |
| ExteriorFinish | Brick, Vinyl Siding |
| HalfBathTotal | 1 |
| HeatingFuel | Natural Gas |
| HeatingType | Forced Air |
| StoriesTotal | 1 |
| SizeInterior | 2557 Sqft |
| Type | House |
| UtilityWater | Municipal Water |
Parking
| Attached Garage |
Land
| Acreage | No |
| FenceType | Fence |
| LandAmenities | Park, Place Of Worship, Playground |
| Sewer | Municipal Sewage System |
| SizeDepth | 127 Ft |
| SizeFrontage | 50 Ft |
| SizeTotalText | Under 1/2 Acre |
| ZoningDescription | R1b.66.3 |
Rooms
| Level | Type | Length | Width | Dimensions |
|---|---|---|---|---|
| Second Level | Loft | 13'0'' x 15'9'' | ||
| Second Level | Bedroom | 13'0'' x 15'5'' | ||
| Second Level | 4pc Bathroom | Measurements not available | ||
| Main Level | Primary Bedroom | 12'7'' x 16'6'' | ||
| Main Level | 2pc Bathroom | Measurements not available | ||
| Main Level | Laundry Room | 6'5'' x 15'3'' | ||
| Main Level | Living Room | 16'4'' x 21'8'' | ||
| Main Level | Kitchen | 12'5'' x 12'10'' | ||
| Main Level | Dining Room | 12'0'' x 12'10'' | ||
| Main Level | Full Bathroom | Measurements not available | ||
| Main Level | 4pc Bathroom | Measurements not available | ||
| Main Level | Bedroom | 12'4'' x 12'5'' |
https://www.realtor.ca/real-estate/27445905/116-harpin-way-e-fergus
Chris Mochrie
Broker of Record
Mary Helen Mceachern
Salesperson
Mitch Myers
Salesperson


