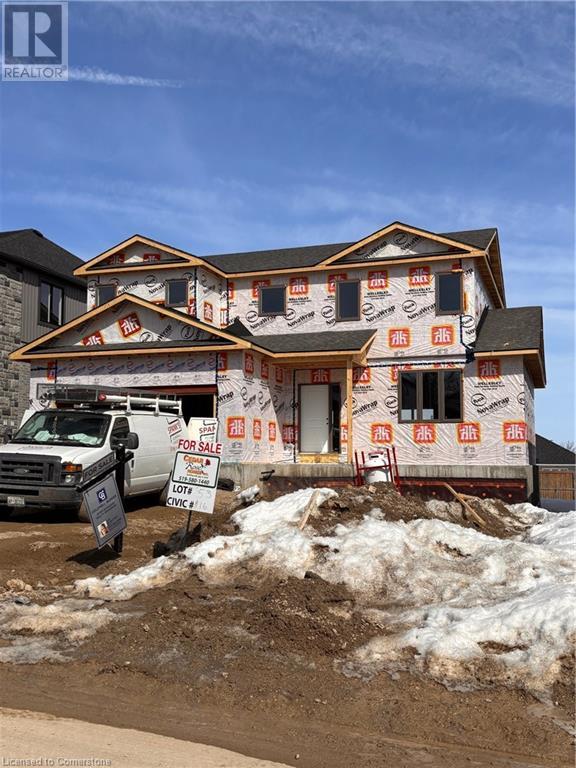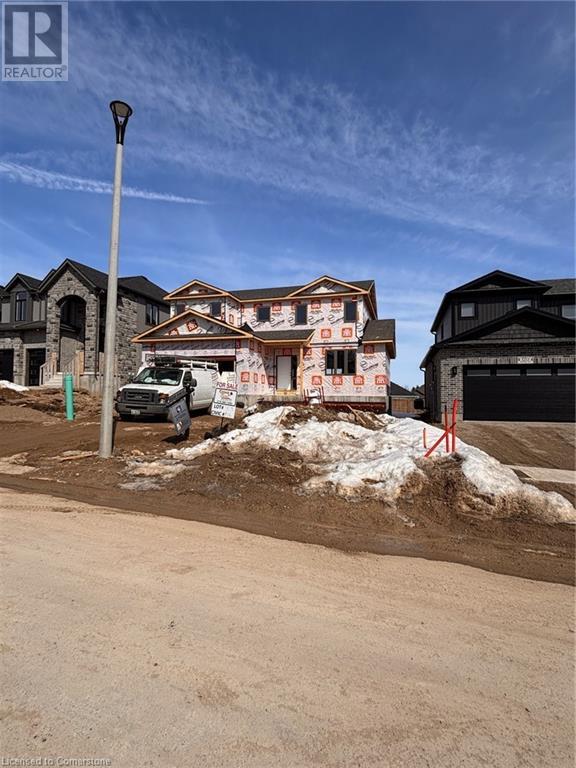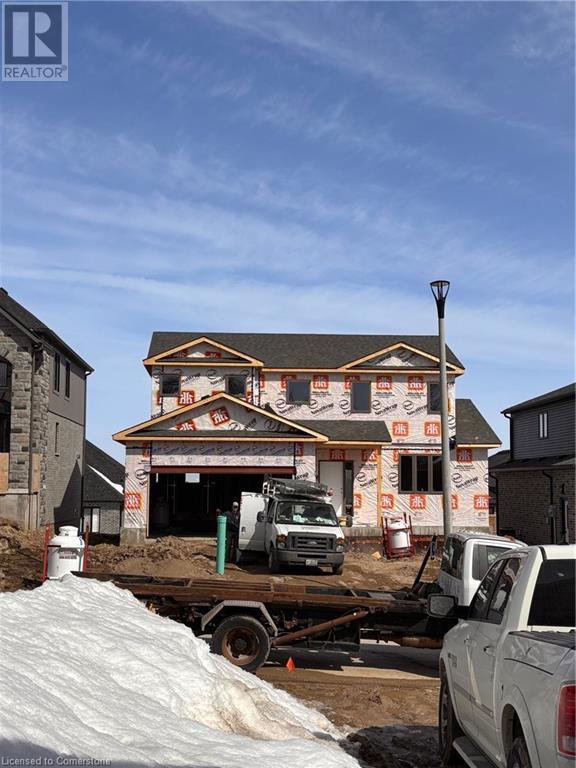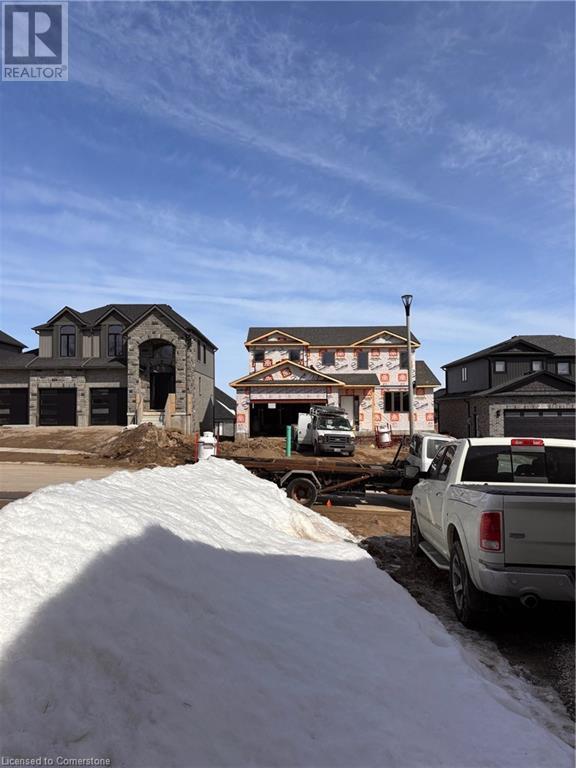3 Bedroom 3 Bathroom 1,852 ft2
2 Level Central Air Conditioning Forced Air
$805,000
Available in approx 60 days for you to move into! This brand new build is just waiting for you to call it home!. Currently building in the picturesque town of Milverton your building lot with custom home is nestled just a quick 30-minute, traffic-free drive from Kitchener-Waterloo, Guelph, Listowel, and Stratford. Lot 55 Pugh St. offers an open home with 3 Bedroom, 3 Baths and lots of floor space for your family to enjoy! This 2 storey stunning home with a spacious backyard has many standard features not offered elsewhere! Enjoy entertaining in your Gourmet Kitchen with stone countertops and did I mention that 4 stainless Kitchen appliances included ($5000 value)? Standards included in this home are an Energy-Efficient Heating/Cooling System, upgraded insulation, premium flooring and custom designed cabinets not to mention much more! Early enough still for you to pick your own lighting Fixtures ($2500 Allowance), paint colors (3) so move quick! The smartly designed Full Basement space hasgreat Potential for Add. Living Space for multifamily living and can be finished to your specifications for an additional cost prior to move in if desired. Finally, this serene up & coming location offers the perfect blend of small-town charm but convenient access to urban centers. Buying a new home is one of the fastest ways to develop equity immediately in one of the biggest investments of your life! Come and see Lot 55 for yourself and before someone else snatches away your dream home! Experience the perfect blend of rural serenity and urban convenience in your new Cedar Rose Home in Milverton. Reach out for more information. (id:51300)
Property Details
| MLS® Number | 40674308 |
| Property Type | Single Family |
| Amenities Near By | Golf Nearby, Park, Place Of Worship, Schools, Shopping |
| Community Features | Quiet Area, School Bus |
| Features | Crushed Stone Driveway, Country Residential, Sump Pump, Automatic Garage Door Opener |
| Parking Space Total | 4 |
Building
| Bathroom Total | 3 |
| Bedrooms Above Ground | 3 |
| Bedrooms Total | 3 |
| Appliances | Central Vacuum - Roughed In, Dishwasher, Refrigerator, Stove, Hood Fan, Garage Door Opener |
| Architectural Style | 2 Level |
| Basement Development | Unfinished |
| Basement Type | Full (unfinished) |
| Construction Style Attachment | Detached |
| Cooling Type | Central Air Conditioning |
| Exterior Finish | Brick, Vinyl Siding |
| Fire Protection | Smoke Detectors |
| Foundation Type | Poured Concrete |
| Half Bath Total | 1 |
| Heating Fuel | Natural Gas |
| Heating Type | Forced Air |
| Stories Total | 2 |
| Size Interior | 1,852 Ft2 |
| Type | House |
| Utility Water | Municipal Water |
Parking
Land
| Access Type | Highway Access |
| Acreage | No |
| Land Amenities | Golf Nearby, Park, Place Of Worship, Schools, Shopping |
| Sewer | Municipal Sewage System |
| Size Frontage | 57 Ft |
| Size Total Text | Under 1/2 Acre |
| Zoning Description | R1-3 |
Rooms
| Level | Type | Length | Width | Dimensions |
|---|
| Second Level | 3pc Bathroom | | | 7'9'' x 8'0'' |
| Second Level | Bedroom | | | 12'7'' x 10'7'' |
| Second Level | Bedroom | | | 12'7'' x 10'7'' |
| Second Level | Full Bathroom | | | 10'9'' x 12'5'' |
| Second Level | Primary Bedroom | | | 16'0'' x 12'11'' |
| Main Level | 2pc Bathroom | | | 3'5'' x 6'0'' |
| Main Level | Laundry Room | | | 13'3'' x 11'0'' |
| Main Level | Kitchen/dining Room | | | 19'4'' x 30'10'' |
| Main Level | Kitchen | | | 13'0'' x 14'7'' |
Utilities
| Cable | Available |
| Electricity | Available |
| Natural Gas | Available |
| Telephone | Available |
https://www.realtor.ca/real-estate/27626483/116-lot-55-pugh-street-milverton







