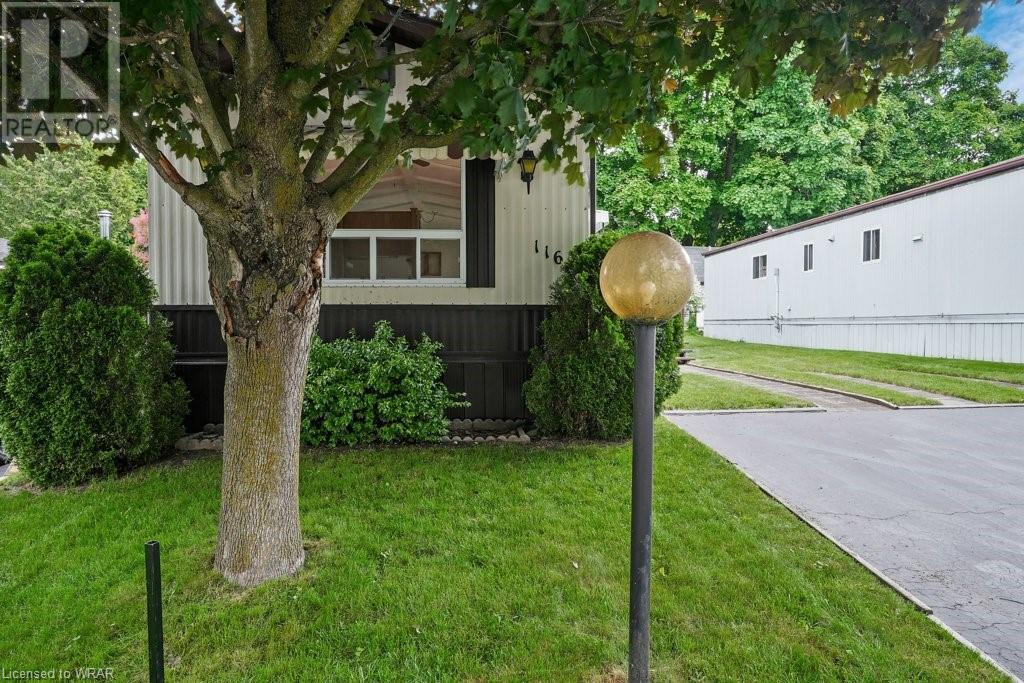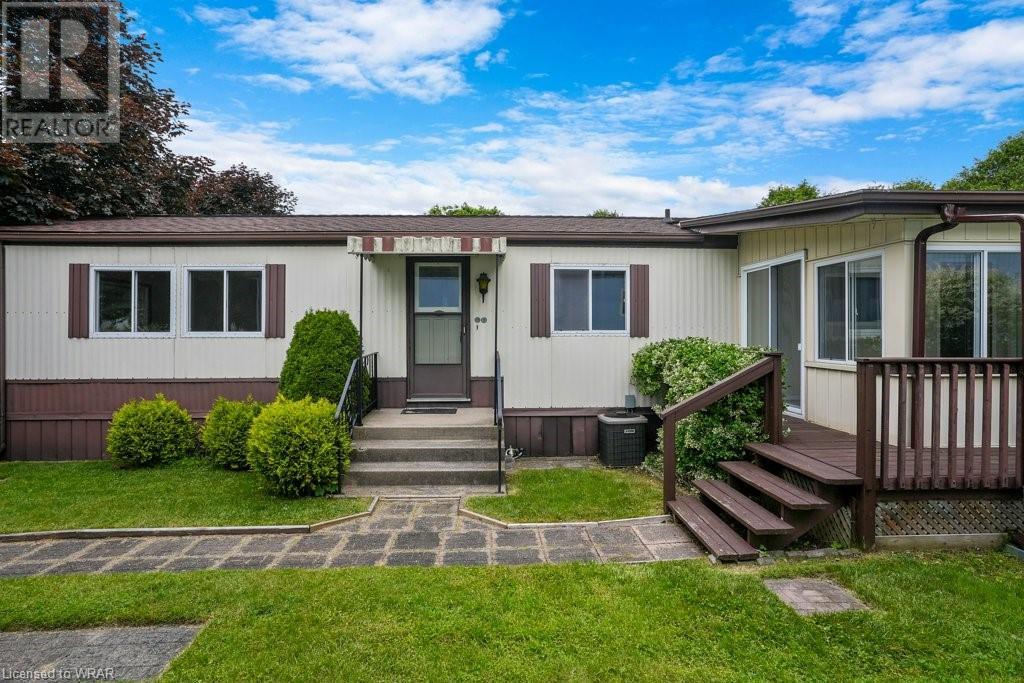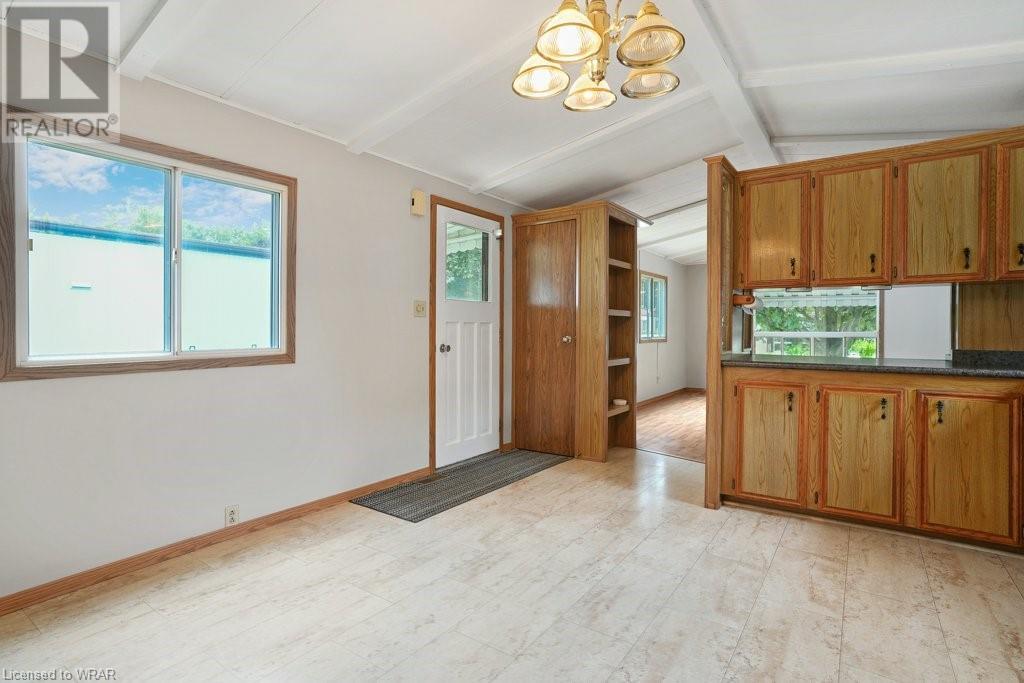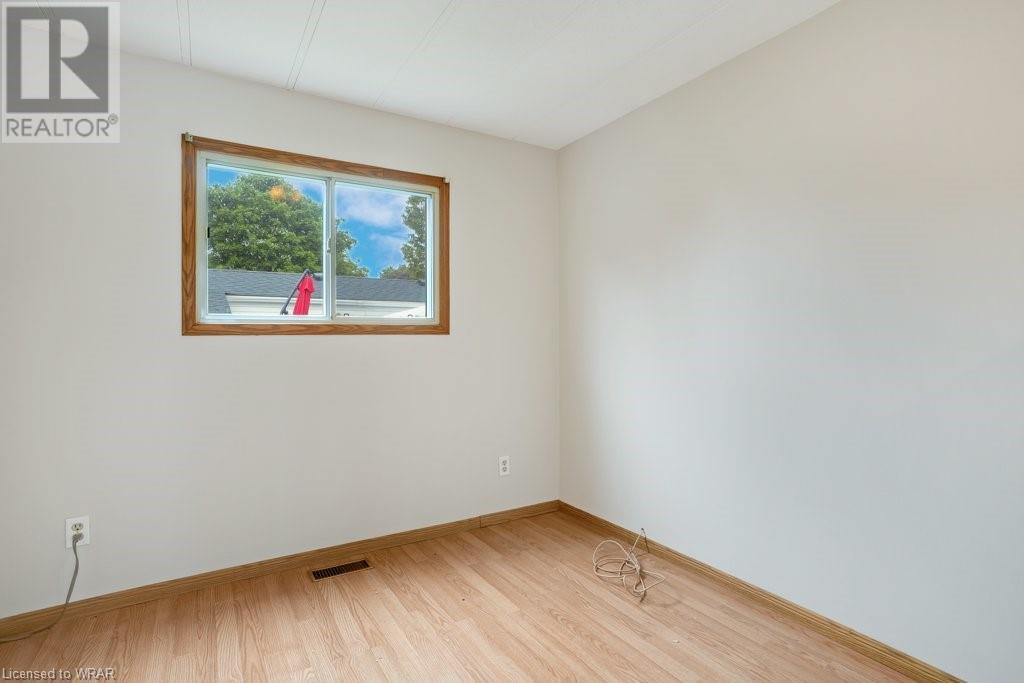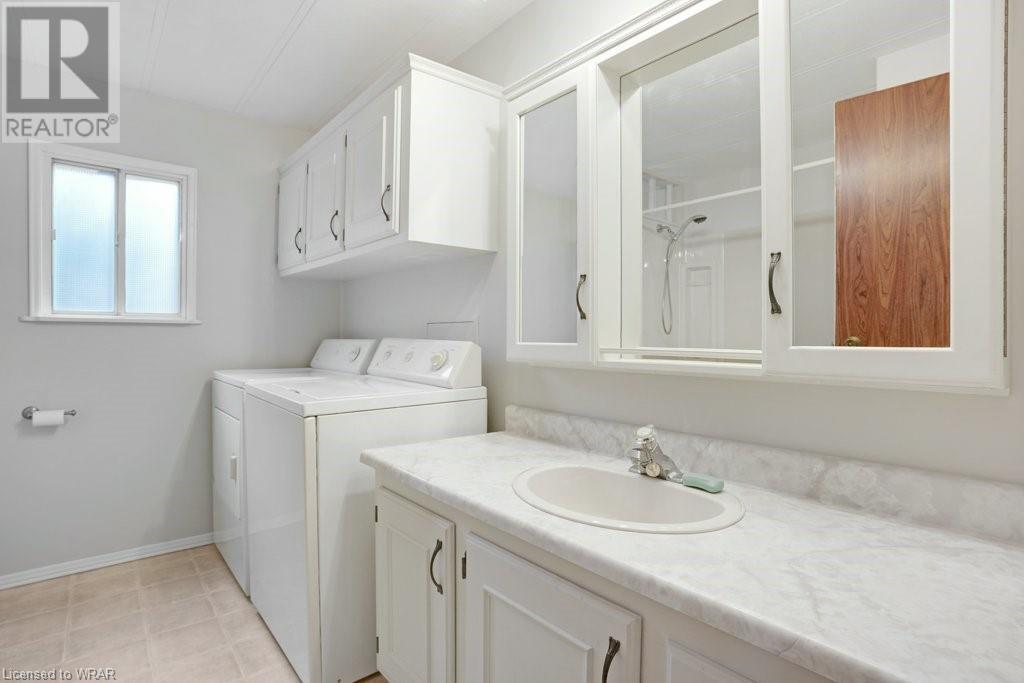116 Maple Crescent Flamborough, Ontario N0B 2J0
$275,000
Fantastic opportunity to own a home in the quiet and affordable community of Beverly Hills Estates - an all ages, year-round Land Lease Community. This 2 bedroom, 1 bathroom home includes a terrific 3 season sunroom where you can start your day with sunlight streaming in or you can spend a peaceful summer evening outside on the private deck taking in the stars. This freshly painted carpet-free home is ready for immediate possession. Situated on a quiet tree lined street in a friendly community. Not only excellent for downsizing seniors, Beverly Hills Estates is a great option for families too, with school bus pickup right at the entrance. . The location is minutes to Waterdown and Cambridge, providing plenty of options for restaurants and shopping just a short drive away. Beverly Hills is a Parkbridge Land Lease community with monthly fees of $782.21 which include property taxes. Visit www.parkbridge.com for more information. . (id:51300)
Property Details
| MLS® Number | 40569668 |
| Property Type | Single Family |
| Amenities Near By | Golf Nearby |
| Community Features | Quiet Area, School Bus |
| Equipment Type | Propane Tank |
| Features | Conservation/green Belt, Country Residential |
| Parking Space Total | 2 |
| Rental Equipment Type | Propane Tank |
Building
| Bathroom Total | 1 |
| Bedrooms Above Ground | 2 |
| Bedrooms Total | 2 |
| Appliances | Dryer, Refrigerator, Stove, Washer |
| Architectural Style | Bungalow |
| Basement Type | None |
| Constructed Date | 1986 |
| Construction Style Attachment | Detached |
| Cooling Type | Central Air Conditioning |
| Exterior Finish | Aluminum Siding, Vinyl Siding |
| Heating Fuel | Propane |
| Heating Type | Forced Air |
| Stories Total | 1 |
| Size Interior | 1334 Sqft |
| Type | Modular |
| Utility Water | Community Water System |
Land
| Acreage | No |
| Land Amenities | Golf Nearby |
| Sewer | Municipal Sewage System |
| Size Total Text | Under 1/2 Acre |
| Zoning Description | A2 |
Rooms
| Level | Type | Length | Width | Dimensions |
|---|---|---|---|---|
| Main Level | 4pc Bathroom | Measurements not available | ||
| Main Level | Bedroom | 10'0'' x 8'7'' | ||
| Main Level | Primary Bedroom | 11'5'' x 11'0'' | ||
| Main Level | Family Room | 13'3'' x 9'6'' | ||
| Main Level | Eat In Kitchen | 15'4'' x 13'0'' | ||
| Main Level | Living Room | 16'4'' x 13'0'' |
https://www.realtor.ca/real-estate/27023319/116-maple-crescent-flamborough
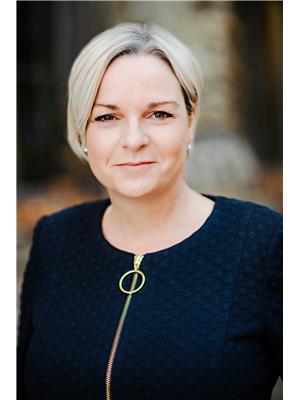
Sarah Middleton
Broker
(519) 740-6402
www.sarahmiddleton.ca/
www.facebook.com/sarahmiddletonrealestate
ca.linkedin.com/pub/sarah-middleton/2b/346/b36
sarahm_realtor/

