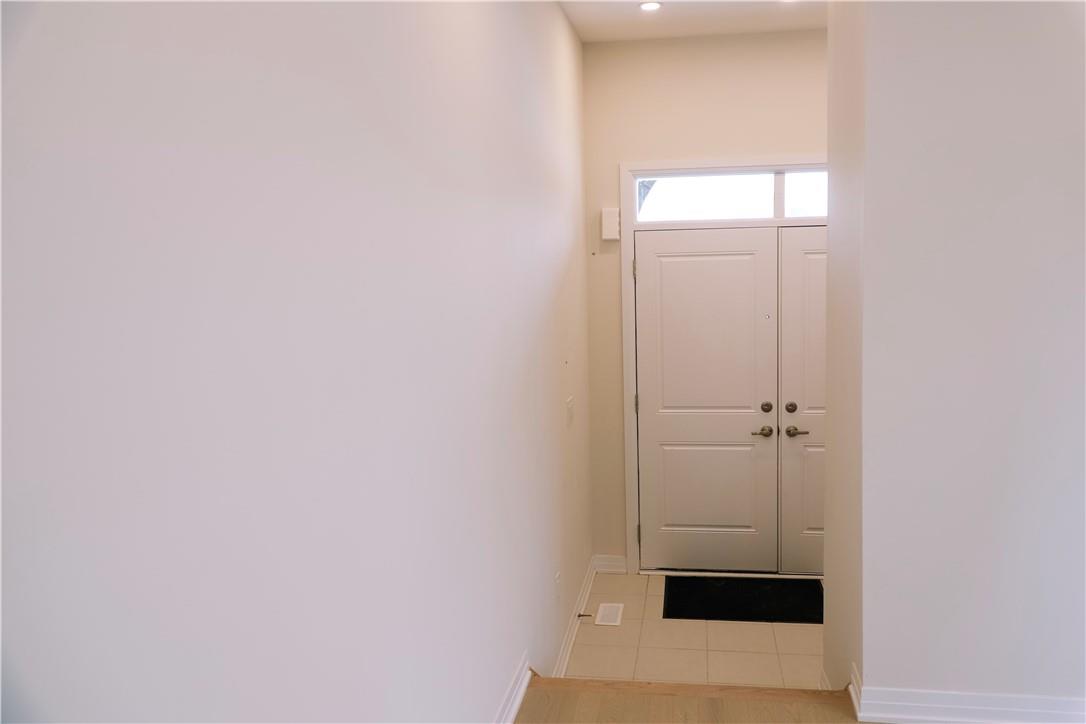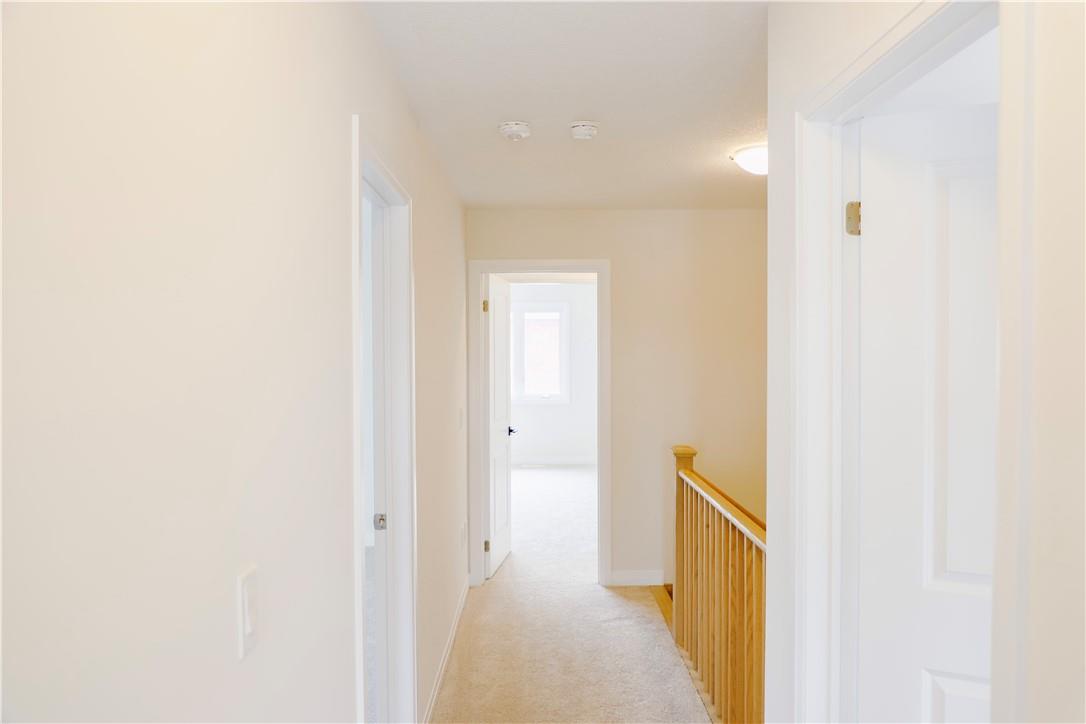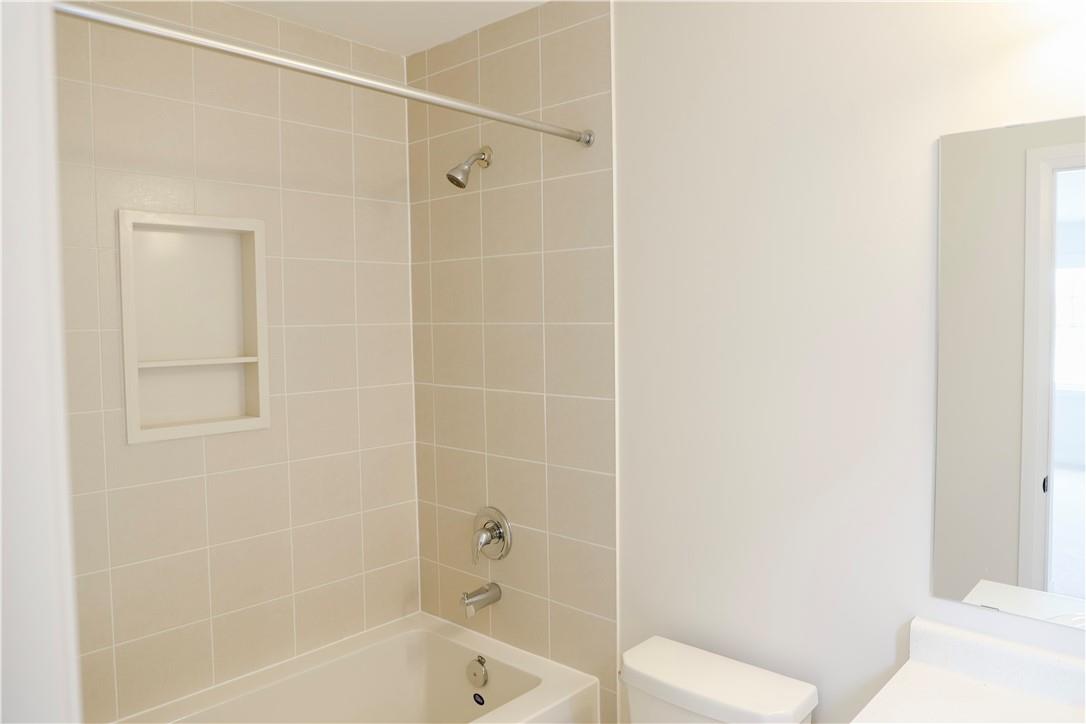4 Bedroom 4 Bathroom 2497 sqft
2 Level Fireplace Air Exchanger, Central Air Conditioning Forced Air
$999,900
Welcome to The Sussex Elevation B, an exquisite new construction by Cachet Homes with over 2497 sq ft of living space, nestled in the charming community of Arthur, Ontario. This stunning 4-bedroom, 3.5-bathroom home perfectly blends modern luxury with cozy comfort, ideal for families seeking a fresh start in a vibrant, growing neighborhood. Two bedrooms boast private ensuites, while two additional bedrooms share a well-appointed Jack and Jill ensuite. The gourmet kitchen features state-of-the-art appliances and a stylish pot filler over the stove, offering sleek cabinetry and ample counter space. The open-concept layout offers an abundance of natural light, creating a warm and inviting atmosphere throughout the home, with thoughtfully designed living and dining areas perfect for entertaining guests or enjoying quiet family evenings. Situated in a newly developed community, this home offers modern amenities and contemporary finishes that cater to today’s discerning homeowner, with energy-efficient systems and high-quality craftsmanship. Arthur, Ontario is a picturesque community known for its friendly atmosphere and convenient amenities, with local schools, parks, shopping, and dining options nearby, all while enjoying the tranquility of small-town living. With easy access to major highways, commuting to nearby cities is a breeze. Schedule your private showing today and step into the future of fine living in Arthur, Ontario. (id:51300)
Property Details
| MLS® Number | H4197007 |
| Property Type | Single Family |
| Amenities Near By | Recreation, Schools |
| Community Features | Community Centre |
| Equipment Type | Water Heater |
| Features | Park Setting, Park/reserve, Double Width Or More Driveway, No Driveway, Automatic Garage Door Opener |
| Parking Space Total | 6 |
| Rental Equipment Type | Water Heater |
Building
| Bathroom Total | 4 |
| Bedrooms Above Ground | 4 |
| Bedrooms Total | 4 |
| Appliances | Dishwasher, Dryer, Refrigerator, Stove, Washer |
| Architectural Style | 2 Level |
| Basement Development | Finished |
| Basement Type | Full (finished) |
| Construction Style Attachment | Detached |
| Cooling Type | Air Exchanger, Central Air Conditioning |
| Exterior Finish | Brick |
| Fireplace Fuel | Electric |
| Fireplace Present | Yes |
| Fireplace Type | Other - See Remarks |
| Foundation Type | Poured Concrete |
| Half Bath Total | 1 |
| Heating Fuel | Natural Gas |
| Heating Type | Forced Air |
| Stories Total | 2 |
| Size Exterior | 2497 Sqft |
| Size Interior | 2497 Sqft |
| Type | House |
| Utility Water | Municipal Water |
Parking
Land
| Acreage | No |
| Land Amenities | Recreation, Schools |
| Sewer | Municipal Sewage System |
| Size Depth | 100 Ft |
| Size Frontage | 40 Ft |
| Size Irregular | 9.20 Ft X 25.88 Ft X 100.28 Ft X 64.36 Ft X 10 |
| Size Total Text | 9.20 Ft X 25.88 Ft X 100.28 Ft X 64.36 Ft X 10|under 1/2 Acre |
| Soil Type | Clay, Loam |
Rooms
| Level | Type | Length | Width | Dimensions |
|---|
| Second Level | 4pc Bathroom | | | 11' 0'' x 10' 0'' |
| Second Level | Bedroom | | | 11' 6'' x 11' 0'' |
| Second Level | Bedroom | | | 11' 0'' x 11' 8'' |
| Second Level | 3pc Ensuite Bath | | | 8' 3'' x 6' 0'' |
| Second Level | Bedroom | | | 12' 0'' x 14' 0'' |
| Second Level | 5pc Ensuite Bath | | | 8' 0'' x 11' 0'' |
| Second Level | Bedroom | | | 18' 0'' x 13' 6'' |
| Ground Level | 2pc Bathroom | | | 5' 0'' x 5' 0'' |
| Ground Level | Breakfast | | | 9' 0'' x 12' 0'' |
| Ground Level | Laundry Room | | | 6' 0'' x 11' 0'' |
| Ground Level | Kitchen | | | 7' 4'' x 12' 0'' |
| Ground Level | Living Room | | | 14' 3'' x 20' 8'' |
| Ground Level | Living Room/dining Room | | | 12' 6'' x 17' 0'' |
| Ground Level | Foyer | | | 6' 3'' x 8' 0'' |
https://www.realtor.ca/real-estate/27038969/117-day-street-arthur


































