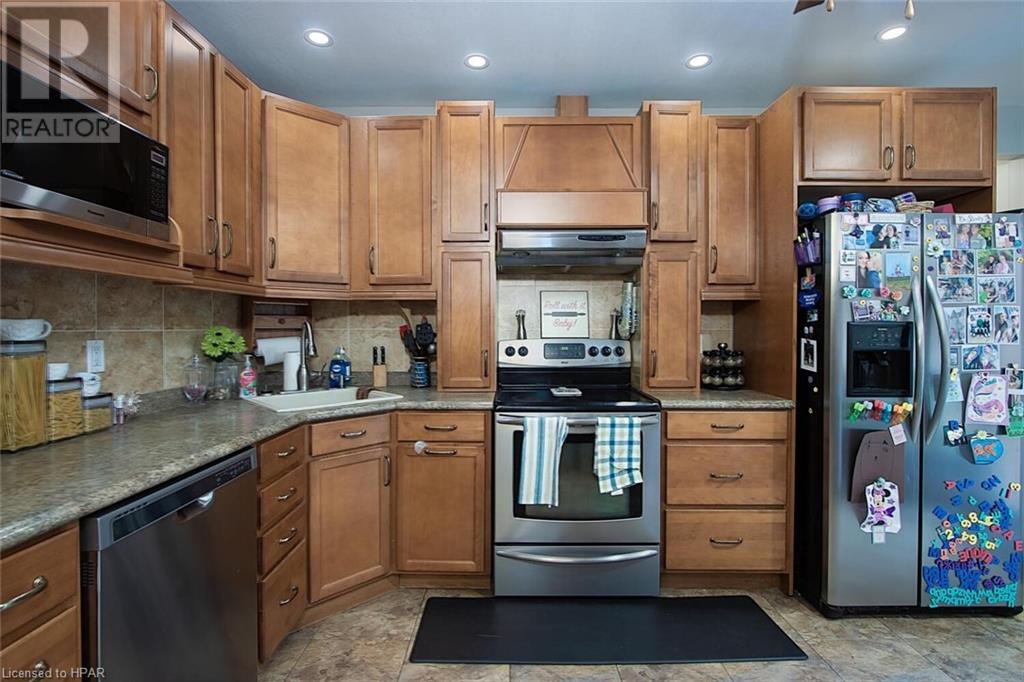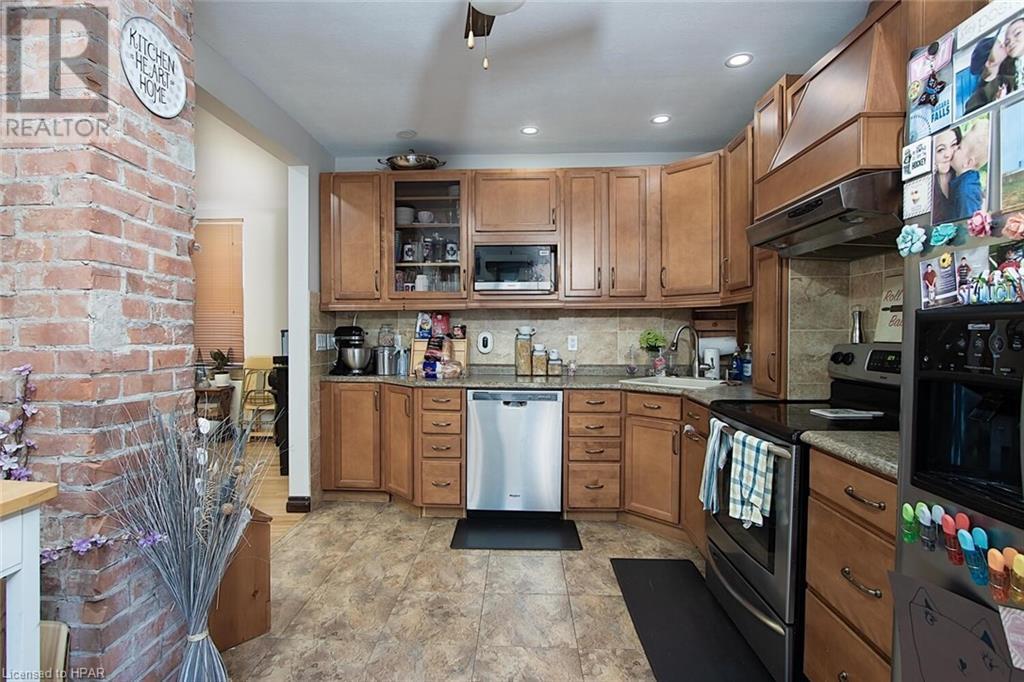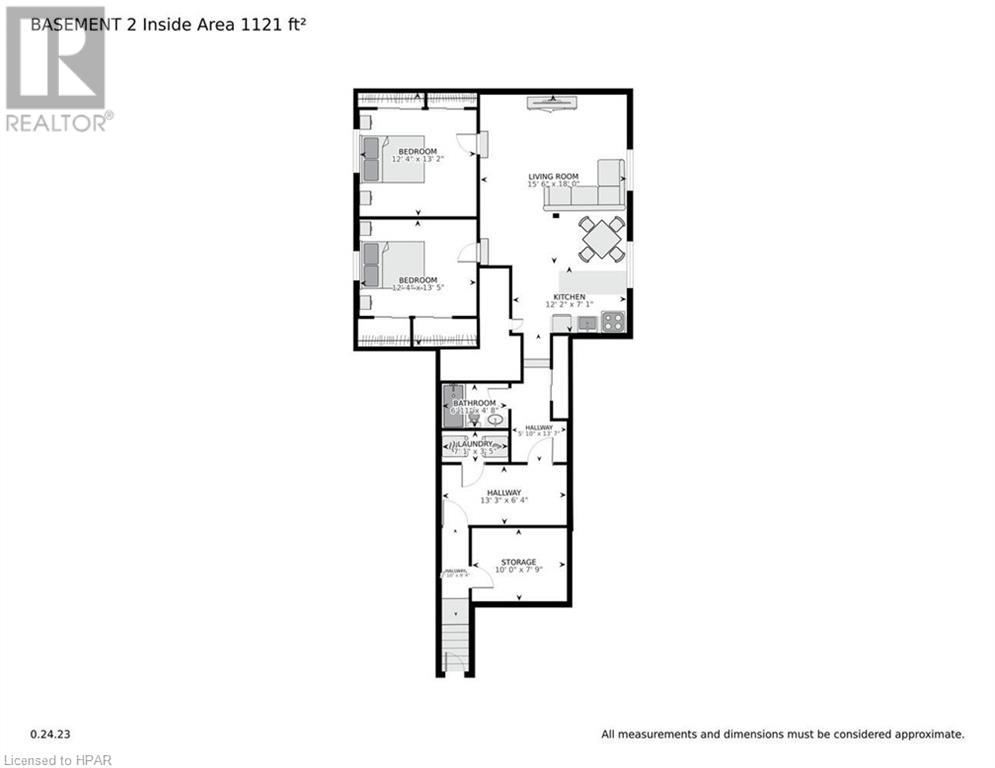117 Rebecca Street Stratford, Ontario N5A 3P4
7 Bedroom 4 Bathroom 3458 sqft
None Forced Air
$610,000
Three unit investment property close to downtown, schools, parks and shopping. This Ontario Cottage offers a great-sized lot on a quiet street, which makes it a great investment for long-term tenants. There are 2 - 2 bedroom units and 1 - 3 bedroom unit, all with private entrances. The back yard features green space and a storage shed. (id:51300)
Property Details
| MLS® Number | 40609116 |
| Property Type | Single Family |
| AmenitiesNearBy | Park, Schools, Shopping |
| CommunicationType | High Speed Internet |
| ParkingSpaceTotal | 3 |
| Structure | Porch |
Building
| BathroomTotal | 4 |
| BedroomsAboveGround | 5 |
| BedroomsBelowGround | 2 |
| BedroomsTotal | 7 |
| BasementDevelopment | Finished |
| BasementType | Full (finished) |
| ConstructedDate | 1868 |
| ConstructionStyleAttachment | Detached |
| CoolingType | None |
| ExteriorFinish | Brick Veneer, Concrete, Vinyl Siding |
| FireProtection | Smoke Detectors |
| Fixture | Ceiling Fans |
| FoundationType | Poured Concrete |
| HeatingFuel | Natural Gas |
| HeatingType | Forced Air |
| StoriesTotal | 2 |
| SizeInterior | 3458 Sqft |
| Type | House |
| UtilityWater | Municipal Water |
Land
| Acreage | No |
| LandAmenities | Park, Schools, Shopping |
| Sewer | Municipal Sewage System |
| SizeFrontage | 49 Ft |
| SizeTotalText | Under 1/2 Acre |
| ZoningDescription | R2(2) |
Rooms
| Level | Type | Length | Width | Dimensions |
|---|---|---|---|---|
| Second Level | Office | 5'10'' x 14'4'' | ||
| Second Level | Foyer | 5'11'' x 4'5'' | ||
| Second Level | 3pc Bathroom | Measurements not available | ||
| Second Level | Eat In Kitchen | 9'7'' x 15'6'' | ||
| Second Level | 3pc Bathroom | Measurements not available | ||
| Second Level | Laundry Room | 4'2'' x 5'1'' | ||
| Second Level | Living Room | 17'10'' x 12'4'' | ||
| Second Level | Office | 8'8'' x 12'4'' | ||
| Second Level | Bedroom | 9'10'' x 13'10'' | ||
| Second Level | Bedroom | 13'6'' x 13'11'' | ||
| Basement | Foyer | 13'6'' x 16'4'' | ||
| Basement | Laundry Room | 7'1'' x 3'5'' | ||
| Basement | 3pc Bathroom | Measurements not available | ||
| Basement | Eat In Kitchen | 12'2'' x 7'1'' | ||
| Basement | Living Room | 15'6'' x 18'0'' | ||
| Basement | Bedroom | 12'4'' x 13'5'' | ||
| Basement | Bedroom | 12'4'' x 13'2'' | ||
| Main Level | Laundry Room | 5'4'' x 3'4'' | ||
| Main Level | Bedroom | 13'1'' x 7'8'' | ||
| Main Level | 3pc Bathroom | Measurements not available | ||
| Main Level | Bedroom | 11'10'' x 12'4'' | ||
| Main Level | Bedroom | 11'10'' x 11'10'' | ||
| Main Level | Kitchen | 12'6'' x 10'10'' | ||
| Main Level | Dining Room | 17'5'' x 13'7'' | ||
| Main Level | Living Room | 12'9'' x 14'2'' |
Utilities
| Cable | Available |
| Electricity | Available |
| Natural Gas | Available |
| Telephone | Available |
https://www.realtor.ca/real-estate/27172781/117-rebecca-street-stratford
Gary Van Bakel
Broker of Record




































