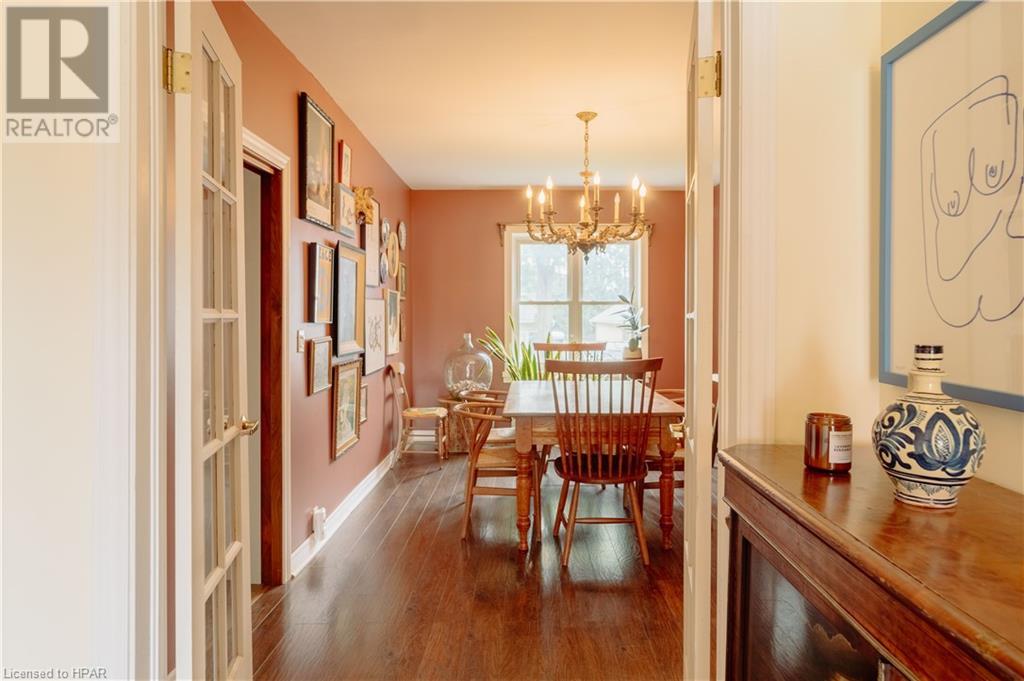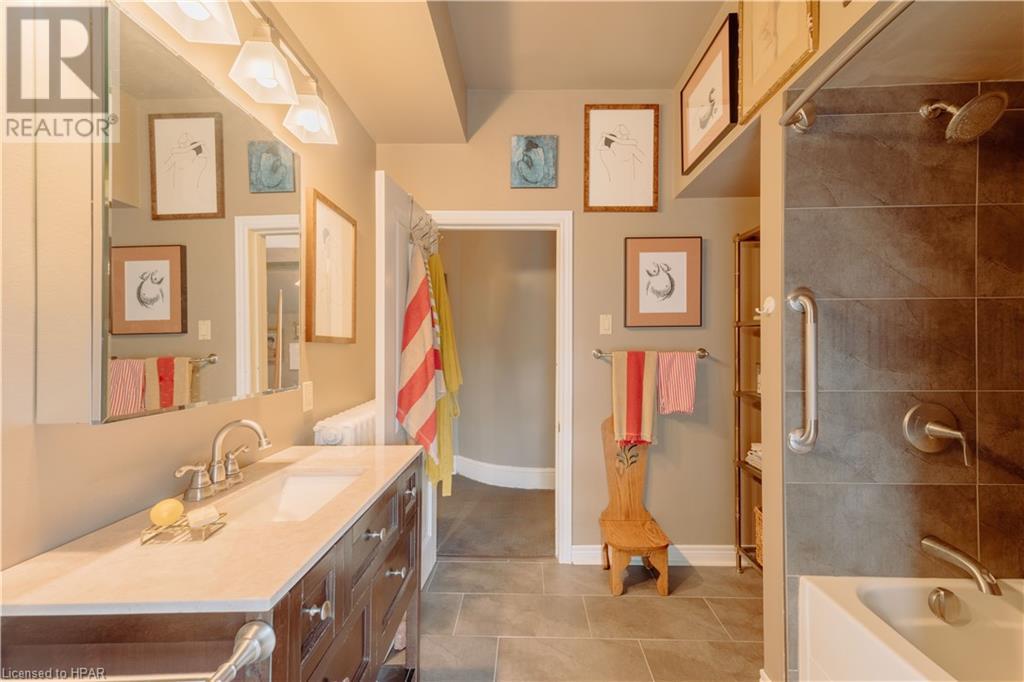4 Bedroom 3 Bathroom 2900 sqft
2 Level Ductless Boiler, Radiant Heat
$619,900
Situated on nearly half an acre in the picturesque Town of Seaforth, this grand 4 br, 3 bath house exudes charm, radiates character, and provides ample space for you and the whole family. Soaring ceilings combined with immense windows on the main floor allow an abundance of light to present all of the unique rooms including a gorgeous entry / front hall, living room, den / library, office or potential main floor bedroom, bathroom, dining room, and large kitchen that overlooks the backyard. Features include original hardwood flooring, mouldings, two staircases, and new interior paint. Make your way up the original winding staircase to the second floor offerings that include 4 oversized bedrooms with ample closet space, a 4-pce bathroom, and second floor laundry. Outside offers a covered front porch, sizable detached garage / barn with two garage doors and a new steel roof, plenty of parking, and enough green space for anything you can imagine. Call today for your private showing. (id:51300)
Property Details
| MLS® Number | 40611073 |
| Property Type | Single Family |
| AmenitiesNearBy | Place Of Worship |
| CommunityFeatures | Community Centre |
| EquipmentType | Rental Water Softener |
| ParkingSpaceTotal | 12 |
| RentalEquipmentType | Rental Water Softener |
| Structure | Porch |
Building
| BathroomTotal | 3 |
| BedroomsAboveGround | 4 |
| BedroomsTotal | 4 |
| Appliances | Dryer, Refrigerator, Sauna, Stove, Water Softener, Water Purifier, Washer |
| ArchitecturalStyle | 2 Level |
| BasementDevelopment | Unfinished |
| BasementType | Full (unfinished) |
| ConstructionStyleAttachment | Detached |
| CoolingType | Ductless |
| ExteriorFinish | Vinyl Siding |
| FoundationType | Stone |
| HalfBathTotal | 1 |
| HeatingType | Boiler, Radiant Heat |
| StoriesTotal | 2 |
| SizeInterior | 2900 Sqft |
| Type | House |
| UtilityWater | Municipal Water |
Parking
Land
| Acreage | No |
| LandAmenities | Place Of Worship |
| Sewer | Municipal Sewage System |
| SizeFrontage | 89 Ft |
| SizeIrregular | 0.43 |
| SizeTotal | 0.43 Ac|under 1/2 Acre |
| SizeTotalText | 0.43 Ac|under 1/2 Acre |
| ZoningDescription | C4 |
Rooms
| Level | Type | Length | Width | Dimensions |
|---|
| Second Level | 2pc Bathroom | | | 6'0'' x 4'0'' |
| Second Level | Laundry Room | | | 13'9'' x 9' |
| Second Level | 4pc Bathroom | | | 14'0'' x 9'9'' |
| Second Level | Bedroom | | | 13'11'' x 12'5'' |
| Second Level | Bedroom | | | 13'11'' x 10'9'' |
| Second Level | Bedroom | | | 17'7'' x 11'3'' |
| Second Level | Primary Bedroom | | | 16'0'' x 13'9'' |
| Main Level | Mud Room | | | 7'11'' x 6'11'' |
| Main Level | 3pc Bathroom | | | 13'9'' x 9'5'' |
| Main Level | Office | | | 13'7'' x 12'9'' |
| Main Level | Den | | | 18'9'' x 13'6'' |
| Main Level | Living Room | | | 21'11'' x 13'4'' |
| Main Level | Dining Room | | | 17'4'' x 10'2'' |
| Main Level | Kitchen | | | 18'8'' x 11'5'' |
https://www.realtor.ca/real-estate/27117668/118-main-street-s-seaforth







































