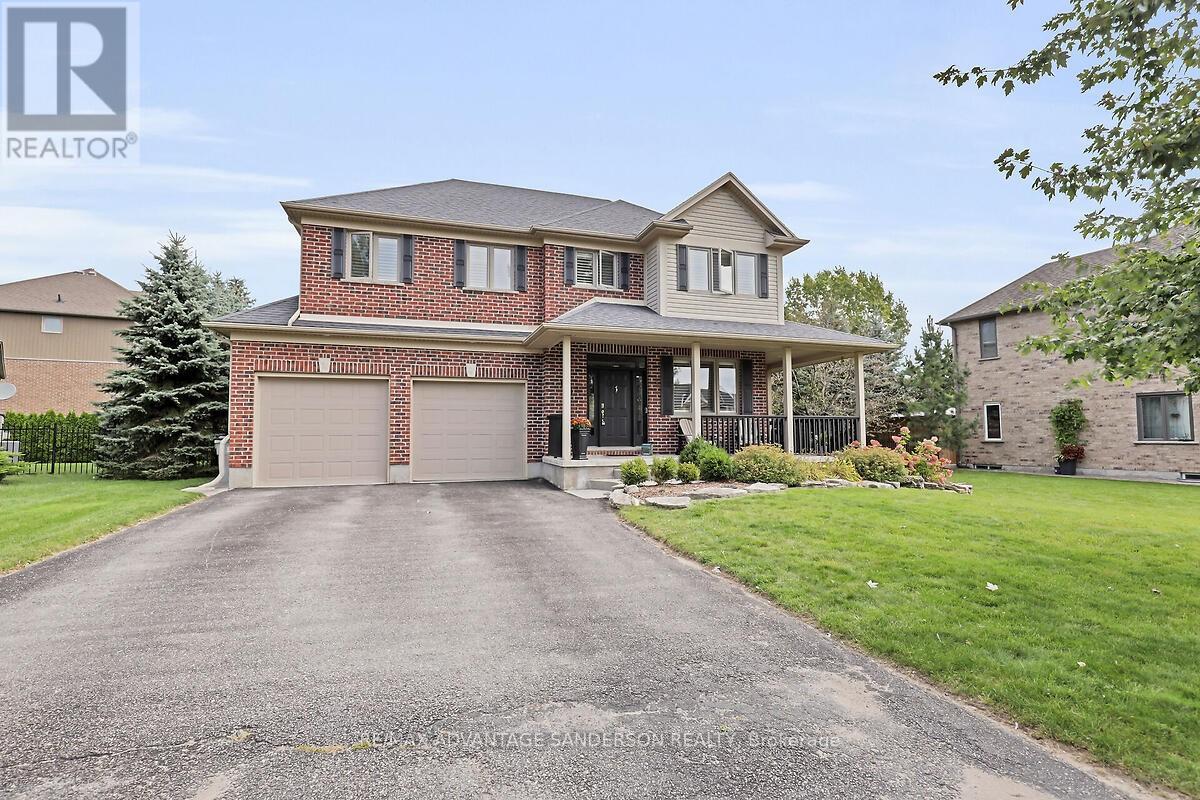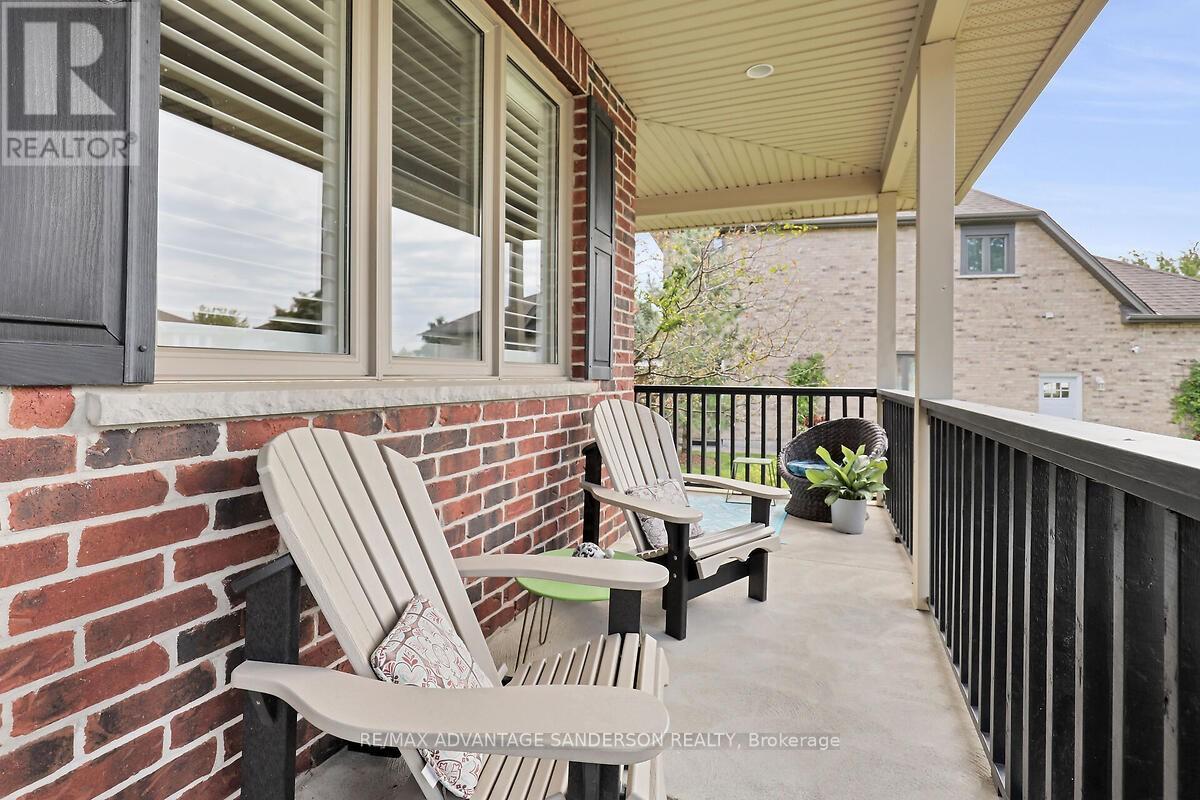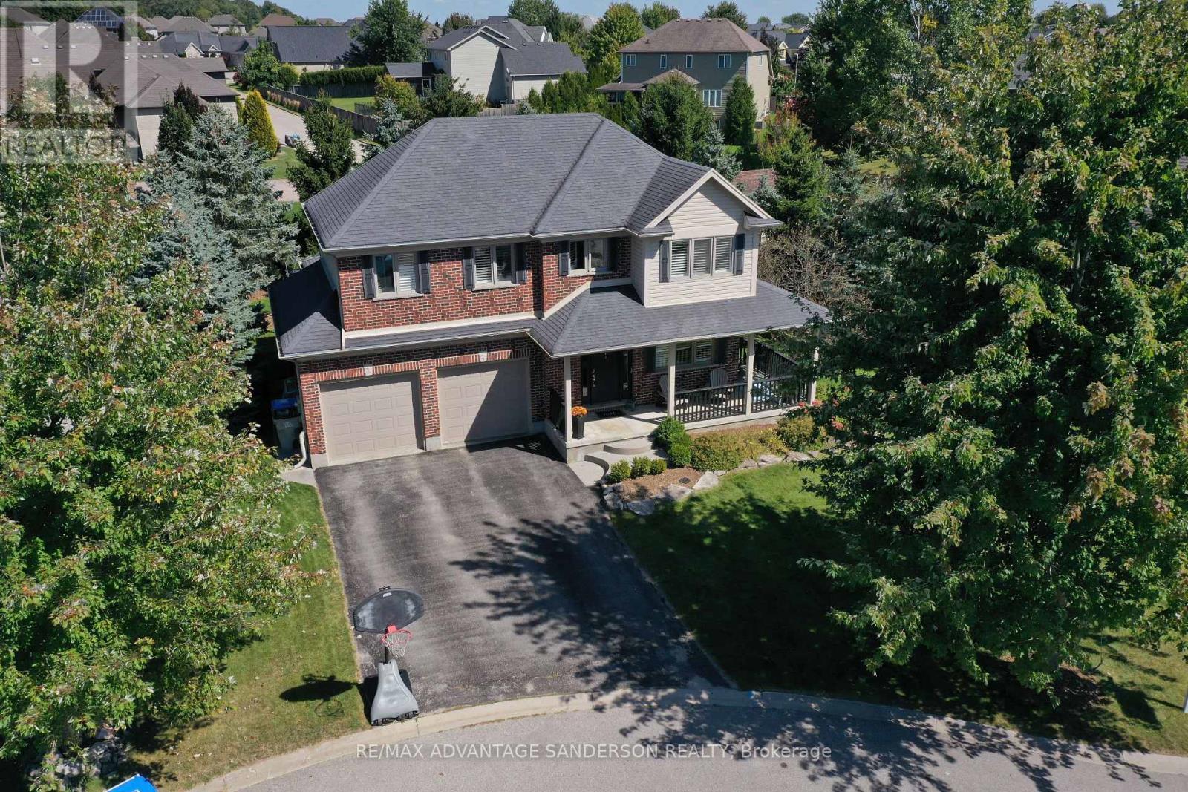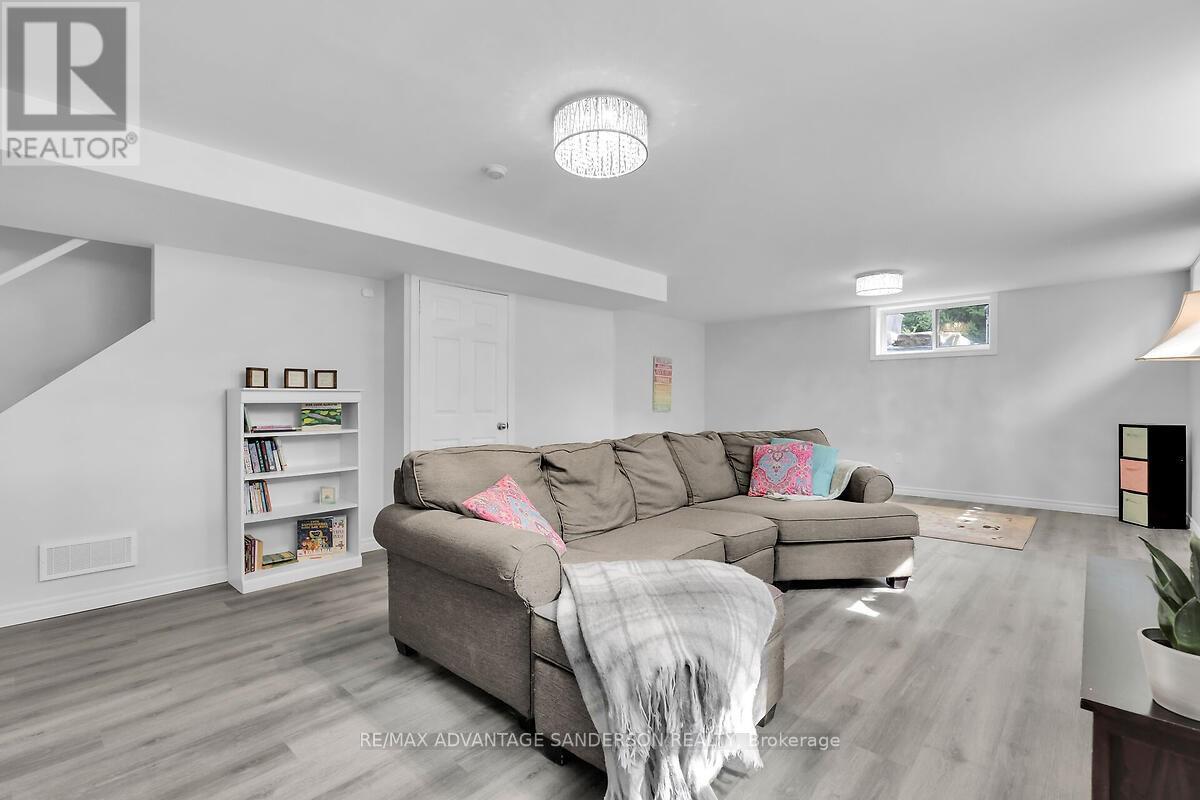4 Bedroom 4 Bathroom
Fireplace Central Air Conditioning Forced Air Landscaped
$799,900
Located on a quiet cul-de-sac in the family oriented community of Ilderton. Lovely wrap-around front porch. This impressive 3+1 bedroom and 4 bathroom home is perfect for any family! This home offers a main floor office with French doors, open concept living and kitchen area, hardwood floors, crown mouldings, and gas fireplace. Enjoy 3 well-sized bedrooms upstairs including a generous primary bedroom with walk-in closet and ensuite. The fully finished basement, is a great space to hang out and also offers another bedroom. New furnace 2024. Heated garage floors. Beautiful and private backyard with lots of space for entertaining, mature trees, large patio and hot tub. (id:51300)
Property Details
| MLS® Number | X9309926 |
| Property Type | Single Family |
| Community Name | Ilderton |
| Features | Sump Pump |
| ParkingSpaceTotal | 6 |
| Structure | Porch |
Building
| BathroomTotal | 4 |
| BedroomsAboveGround | 3 |
| BedroomsBelowGround | 1 |
| BedroomsTotal | 4 |
| Amenities | Fireplace(s) |
| Appliances | Hot Tub, Water Heater, Garage Door Opener Remote(s), Dishwasher, Dryer, Refrigerator, Stove, Washer |
| BasementDevelopment | Finished |
| BasementType | N/a (finished) |
| ConstructionStyleAttachment | Detached |
| CoolingType | Central Air Conditioning |
| ExteriorFinish | Brick |
| FireplacePresent | Yes |
| FireplaceTotal | 2 |
| FoundationType | Concrete |
| HalfBathTotal | 1 |
| HeatingFuel | Natural Gas |
| HeatingType | Forced Air |
| StoriesTotal | 2 |
| Type | House |
| UtilityWater | Municipal Water |
Parking
Land
| Acreage | No |
| LandscapeFeatures | Landscaped |
| Sewer | Sanitary Sewer |
| SizeFrontage | 100 Ft ,1 In |
| SizeIrregular | 100.09 Ft ; 100.09 X 125.96 X 82.18 X 98.85 |
| SizeTotalText | 100.09 Ft ; 100.09 X 125.96 X 82.18 X 98.85|under 1/2 Acre |
| ZoningDescription | Ur1 |
Rooms
| Level | Type | Length | Width | Dimensions |
|---|
| Second Level | Primary Bedroom | 5.71 m | 3.96 m | 5.71 m x 3.96 m |
| Second Level | Bedroom | 3.49 m | 3.67 m | 3.49 m x 3.67 m |
| Second Level | Bedroom | 3.49 m | 3.77 m | 3.49 m x 3.77 m |
| Lower Level | Bedroom | 3.28 m | 6.18 m | 3.28 m x 6.18 m |
| Lower Level | Recreational, Games Room | 8.76 m | 4.64 m | 8.76 m x 4.64 m |
| Main Level | Living Room | 3.24 m | 3.45 m | 3.24 m x 3.45 m |
| Main Level | Family Room | 4.48 m | 5.85 m | 4.48 m x 5.85 m |
| Main Level | Dining Room | 3.25 m | 3.66 m | 3.25 m x 3.66 m |
| Main Level | Kitchen | 3.81 m | 3.66 m | 3.81 m x 3.66 m |
https://www.realtor.ca/real-estate/27391810/118-meredith-drive-middlesex-centre-ilderton-ilderton




































