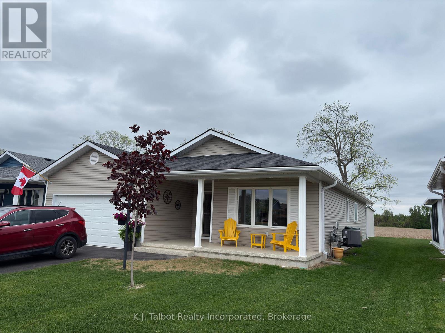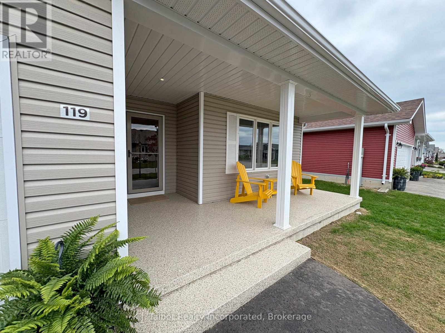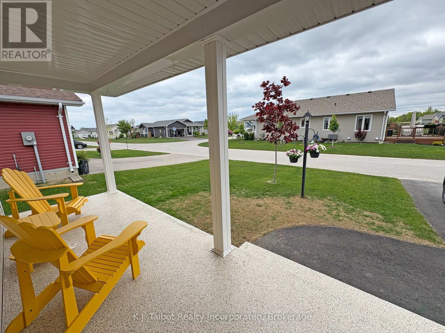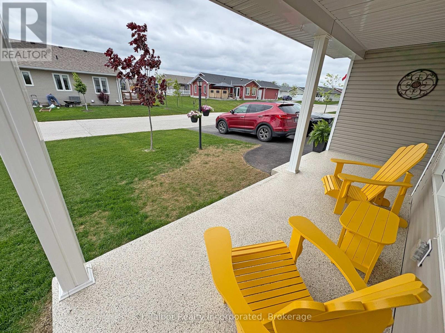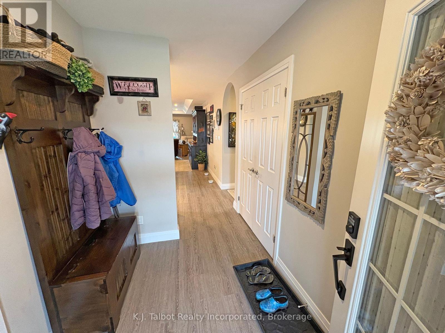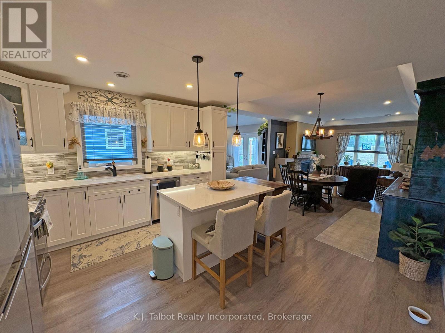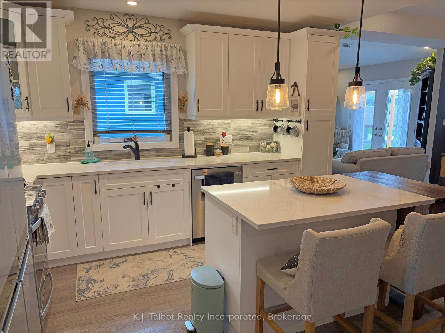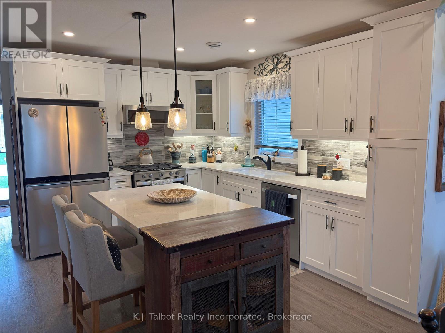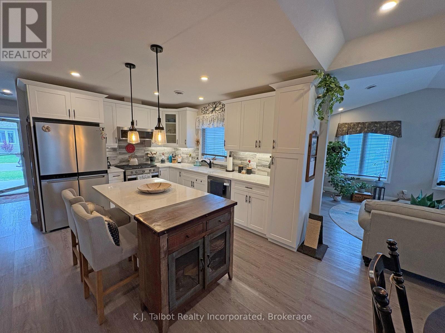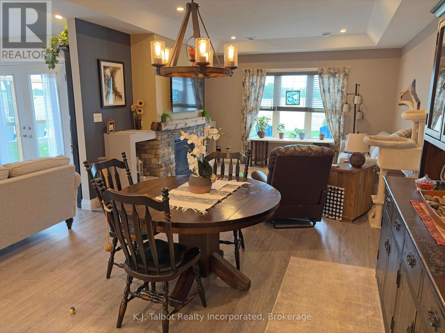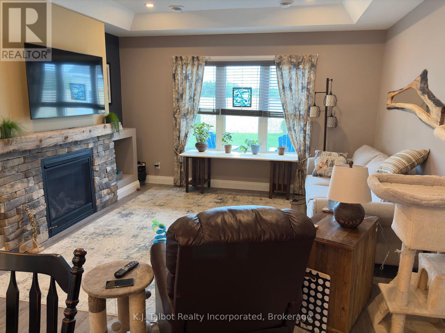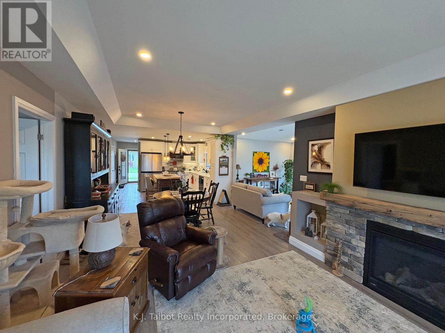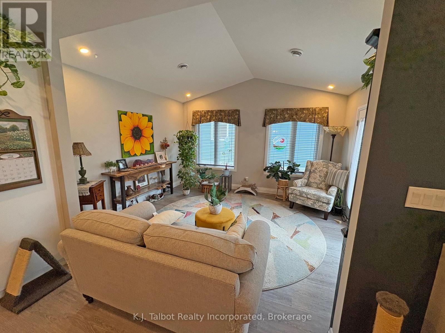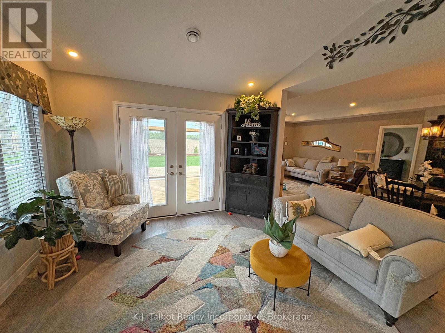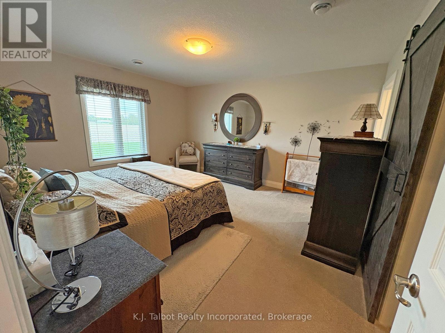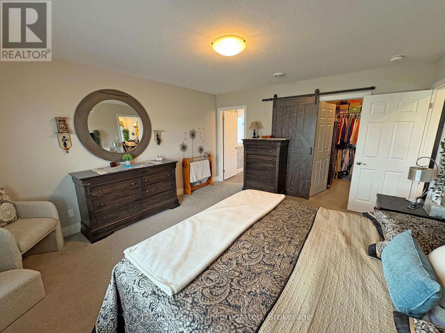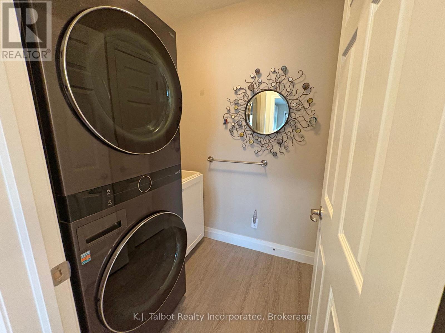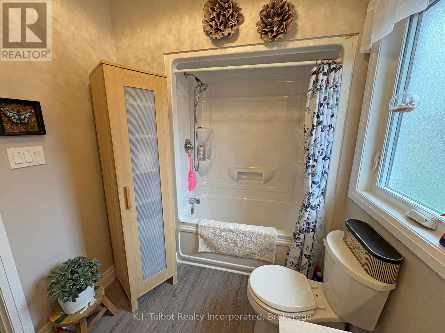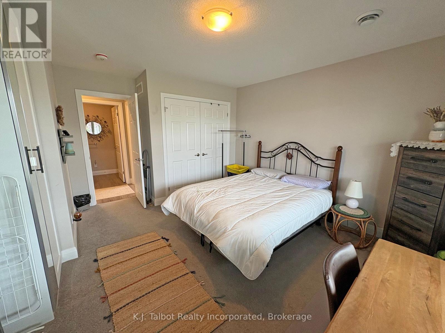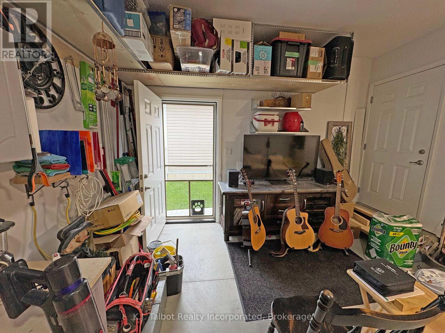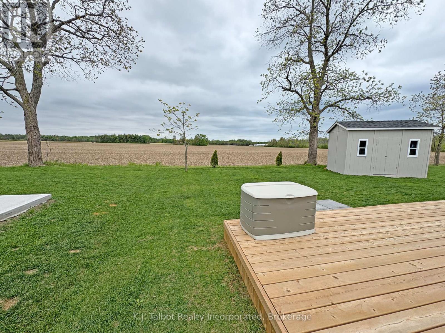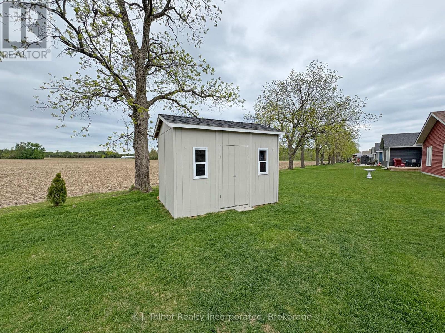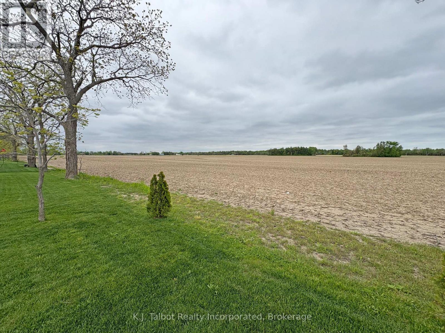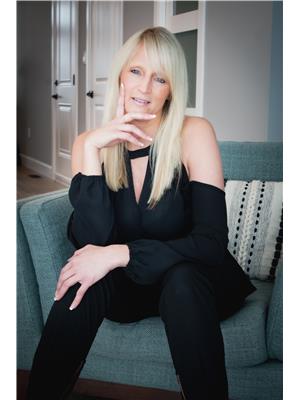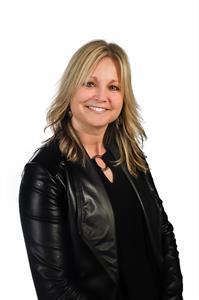2 Bedroom 2 Bathroom 1,100 - 1,500 ft2
Bungalow Fireplace Central Air Conditioning, Air Exchanger Forced Air
$519,900
Impressive, move in ready ''Lakeview" model Home(2022) in the very desirable Bluffs at Huron, an upscale adult land lease community. Ideal setting and prime location with home backing onto open fields. The 'like new'' bungalow is immaculate offering 1455 sq' of living space. 2 bedrooms, 2 baths. Inviting covered front verandah w/ epoxy finish is ideal to sit relax and unwind. Bright and spacious open concept floor plan. Impressive kitchen w/ white cabinetry, custom backsplash, breakfast island, s/s appliances. Living room w/ tray ceilings, gas fireplace w/ custom mantel for added ambience, family room/sunroom w/ vaulted ceilings and terrace doors leading to l-shaped rear deck and field views. LED Potlights and vinyl plank flooring throughout. Primary bedroom - carpted w/ large walk-in closet & 3pc ensuite bath. Laundry room w/ stackable washer & dryer, closet for storage and wash sink. 2-car attached garage w/ ample upper storage shelving. Home offers in-floor heat, f/a gas furnace, central air, on demand hot water heater, water softener. Community offers private recreation center, indoor pool, and beach access. Only a short drive to Goderich offering shopping, restaurants, hospital, medical center, golf, and more. (id:51300)
Property Details
| MLS® Number | X12181850 |
| Property Type | Single Family |
| Community Name | Colborne Twp |
| Amenities Near By | Beach, Hospital, Marina |
| Equipment Type | None |
| Features | Flat Site |
| Parking Space Total | 2 |
| Rental Equipment Type | None |
| Structure | Deck, Porch, Shed |
Building
| Bathroom Total | 2 |
| Bedrooms Above Ground | 2 |
| Bedrooms Total | 2 |
| Age | 0 To 5 Years |
| Amenities | Fireplace(s) |
| Appliances | Garage Door Opener Remote(s), Water Heater - Tankless, Water Heater, Dishwasher, Dryer, Microwave, Stove, Washer, Refrigerator |
| Architectural Style | Bungalow |
| Construction Style Attachment | Detached |
| Cooling Type | Central Air Conditioning, Air Exchanger |
| Exterior Finish | Vinyl Siding |
| Fire Protection | Smoke Detectors |
| Fireplace Present | Yes |
| Fireplace Total | 1 |
| Flooring Type | Vinyl |
| Foundation Type | Slab, Concrete |
| Heating Fuel | Natural Gas |
| Heating Type | Forced Air |
| Stories Total | 1 |
| Size Interior | 1,100 - 1,500 Ft2 |
| Type | House |
| Utility Water | Community Water System |
Parking
Land
| Acreage | No |
| Land Amenities | Beach, Hospital, Marina |
| Sewer | Septic System |
| Zoning Description | Lr3-2 |
Rooms
| Level | Type | Length | Width | Dimensions |
|---|
| Main Level | Foyer | 3.23 m | 1.91 m | 3.23 m x 1.91 m |
| Main Level | Kitchen | 3.92 m | 4.15 m | 3.92 m x 4.15 m |
| Main Level | Dining Room | 3.35 m | 4.15 m | 3.35 m x 4.15 m |
| Main Level | Living Room | 3.53 m | 4.17 m | 3.53 m x 4.17 m |
| Main Level | Primary Bedroom | 4.51 m | 4.08 m | 4.51 m x 4.08 m |
| Main Level | Laundry Room | 1.59 m | 1.91 m | 1.59 m x 1.91 m |
| Main Level | Bedroom | 4.49 m | 4.08 m | 4.49 m x 4.08 m |
| Main Level | Family Room | 4.25 m | 3.53 m | 4.25 m x 3.53 m |
Utilities
https://www.realtor.ca/real-estate/28385432/119-lake-breeze-drive-ashfield-colborne-wawanosh-colborne-twp-colborne-twp

