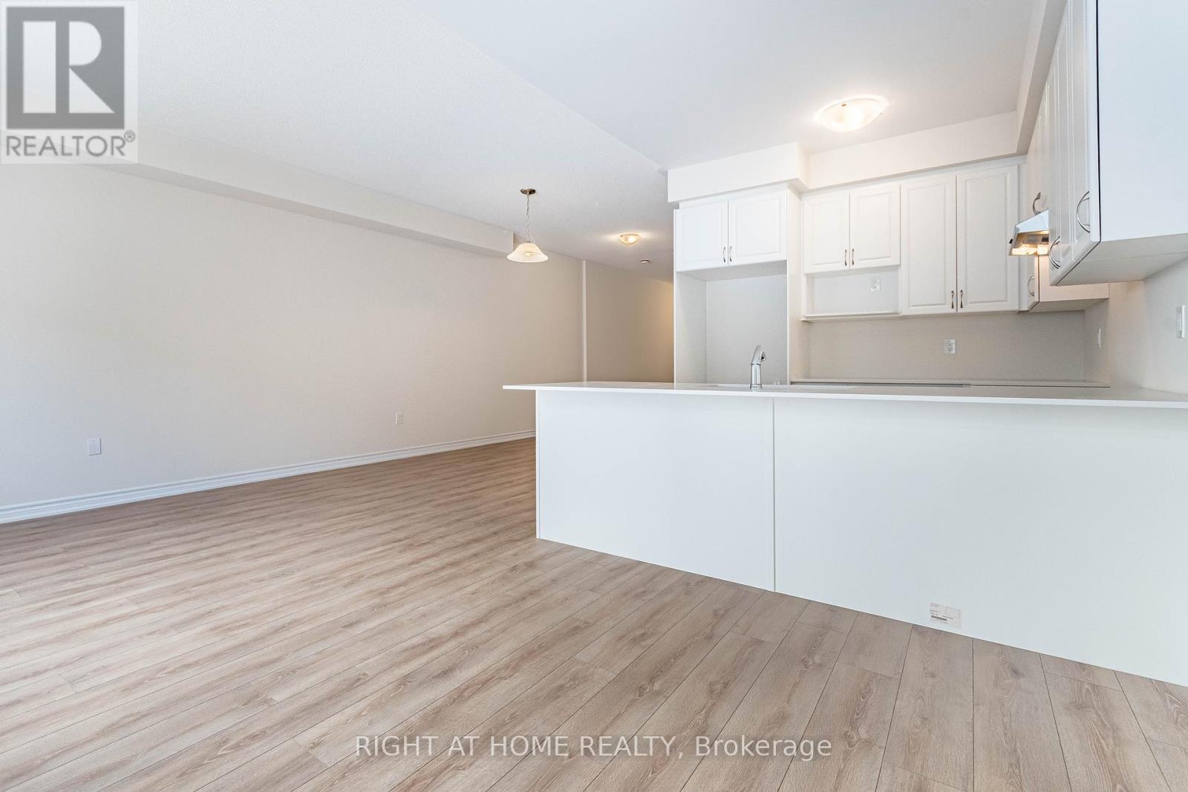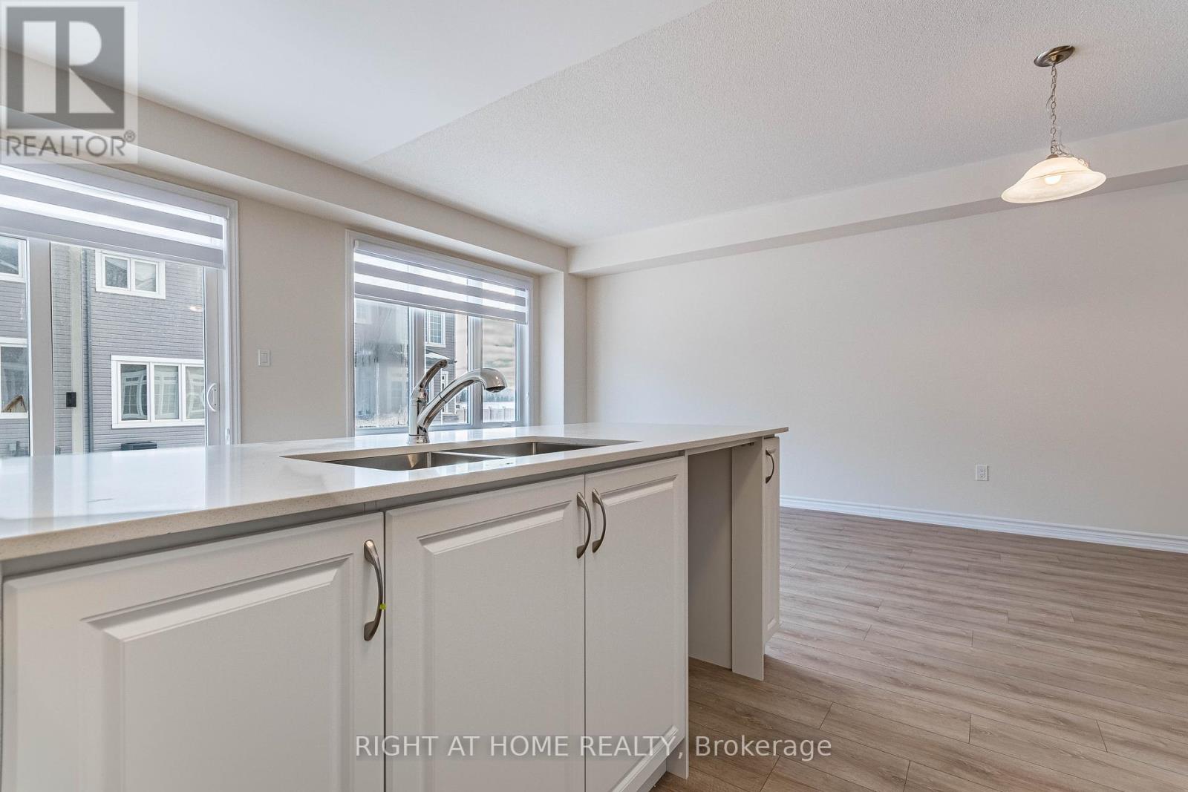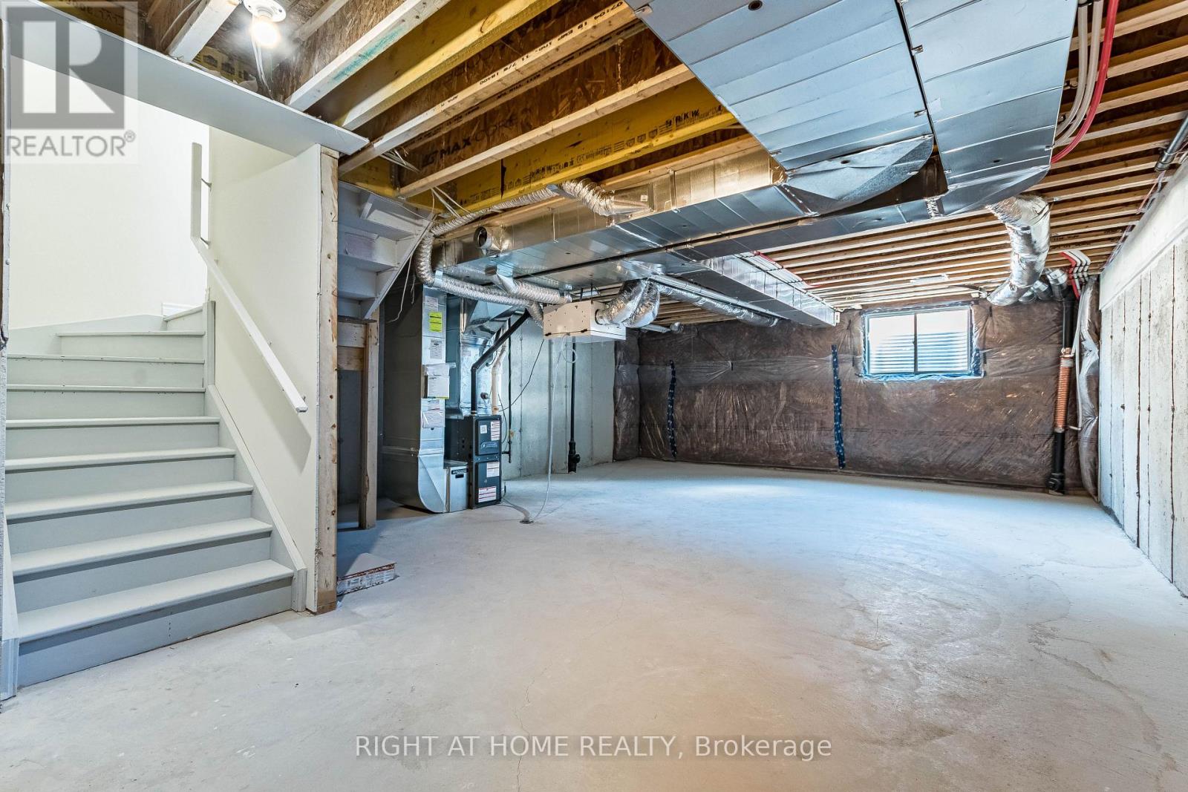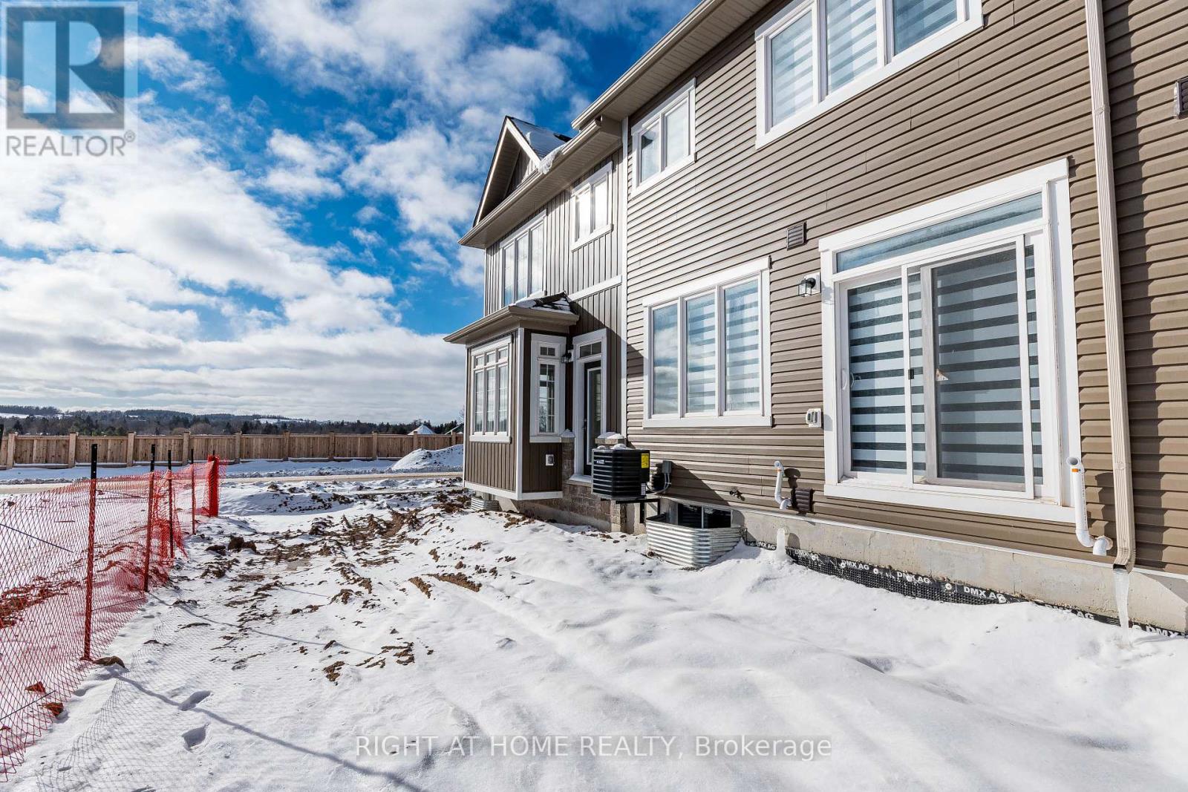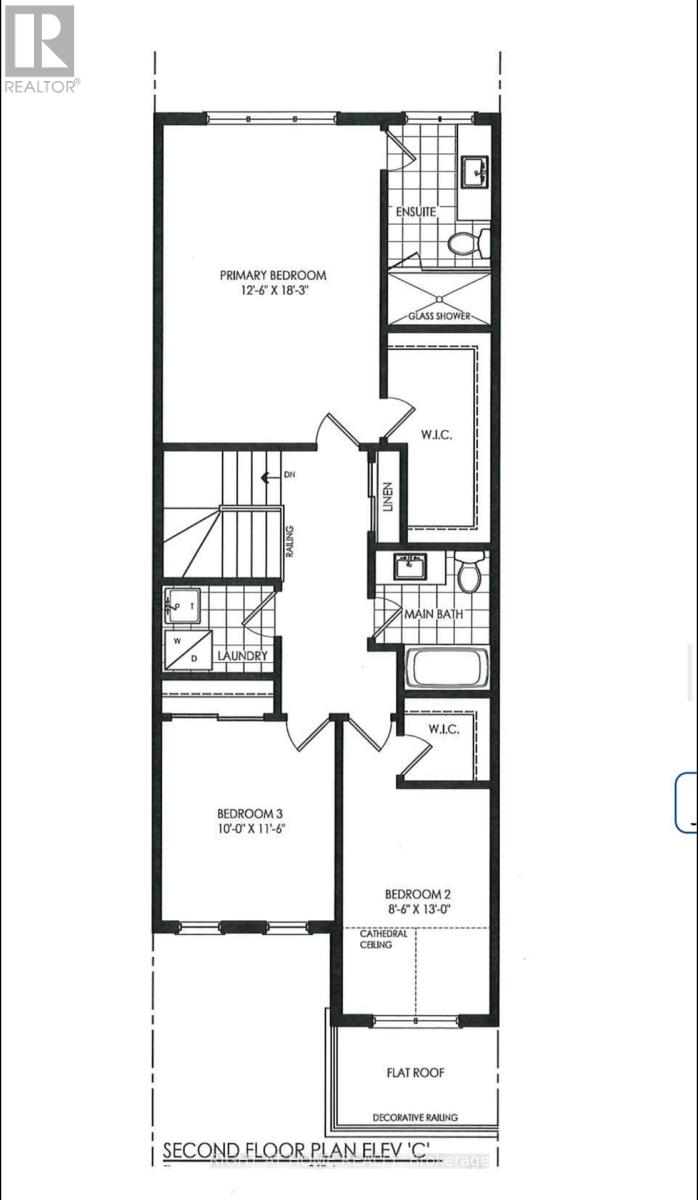3 Bedroom 3 Bathroom 1,500 - 2,000 ft2
Central Air Conditioning Forced Air
$2,700 Monthly
Brand-New Freehold Townhouse in Erin, Ontario Welcome to this stunning, newly built freehold townhouse at the crossroads of Wellington Road 124, 10th Line, and Erin Township Side Rd 15. This residence boasts 3 spacious bedrooms and 2.5 bathrooms, perfectly designed for modern living. The open-concept main floor features high ceilings and a gourmet kitchen with gleaming quartz countertops. The sun-drenched layout is ideal for both relaxing and entertaining, offering a seamless flow throughout the home. Upstairs, you'll find three generously sized bedrooms that blend comfort and style. The master bedroom includes an ensuite bathroom and a large walk-in closet. Additional features include second-floor laundry, two driveway parking spaces, and one garage parking space. With 1,737 sq ft of living space, this home has it all. Nestled in a friendly, family-oriented neighborhood, this home is minutes away from top-rated schools, charming parks, and a variety of local amenities. Enjoy the perfect blend of contemporary elegance and small-town warmth in the scenic village of Erin, Ontario. Don't miss the chance to make this exceptional property your new home! Available for lease, this beautiful townhouse in Wellington County is just around 80 km northwest of Toronto. Embrace the best of both worlds with this exquisite residence. (id:51300)
Property Details
| MLS® Number | X11883269 |
| Property Type | Single Family |
| Community Name | Erin |
| Parking Space Total | 3 |
Building
| Bathroom Total | 3 |
| Bedrooms Above Ground | 3 |
| Bedrooms Total | 3 |
| Basement Development | Unfinished |
| Basement Type | N/a (unfinished) |
| Construction Style Attachment | Attached |
| Cooling Type | Central Air Conditioning |
| Exterior Finish | Brick |
| Foundation Type | Concrete |
| Half Bath Total | 1 |
| Heating Fuel | Natural Gas |
| Heating Type | Forced Air |
| Stories Total | 2 |
| Size Interior | 1,500 - 2,000 Ft2 |
| Type | Row / Townhouse |
| Utility Water | Municipal Water |
Parking
Land
| Acreage | No |
| Sewer | Sanitary Sewer |
Rooms
| Level | Type | Length | Width | Dimensions |
|---|
| Second Level | Primary Bedroom | 5.58 m | 3.84 m | 5.58 m x 3.84 m |
| Second Level | Bedroom 2 | 3.96 m | 2.62 m | 3.96 m x 2.62 m |
| Second Level | Bedroom 3 | 3.05 m | 3.54 m | 3.05 m x 3.54 m |
| Second Level | Laundry Room | | | Measurements not available |
| Main Level | Kitchen | 2.53 m | 2.74 m | 2.53 m x 2.74 m |
| Main Level | Eating Area | 2.53 m | 2.77 m | 2.53 m x 2.77 m |
| Main Level | Great Room | 5.52 m | 3.05 m | 5.52 m x 3.05 m |
https://www.realtor.ca/real-estate/27716876/12-brown-street-erin-erin









