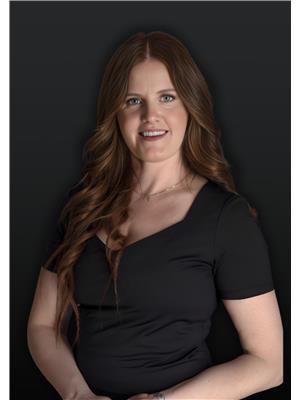12 Janet Street South Bruce, Ontario N0G 2S0
$488,900
This beautifully designed home offers exceptional value with its bright open-concept main floor, sleek quartz-topped kitchen, and generous 9-foot ceilings that make every space feel airy and inviting. The private primary suite complete with walk-in closet and ensuite creates a perfect retreat, while the fully finished basement adds two more bedrooms and a full bath, giving you all the flexibility you need for guests, a home office, or a growing family. Set in a quiet South Bruce neighbourhood, this property gives you the peace and space of rural living without sacrificing modern style or convenience. Whether you're upsizing, downsizing, or stepping into homeownership for the first time, this move-in-ready home checks all the boxes. Includes Tarion New Home Warranty for your peace of mind. (id:51300)
Property Details
| MLS® Number | X12521852 |
| Property Type | Single Family |
| Community Name | South Bruce |
| Amenities Near By | Park, Place Of Worship, Schools |
| Community Features | Community Centre |
| Features | Sloping, Flat Site, Sump Pump |
| Parking Space Total | 3 |
Building
| Bathroom Total | 3 |
| Bedrooms Above Ground | 1 |
| Bedrooms Below Ground | 2 |
| Bedrooms Total | 3 |
| Age | New Building |
| Appliances | Garage Door Opener Remote(s), Water Heater, Water Softener, Water Meter |
| Architectural Style | Bungalow |
| Basement Development | Finished |
| Basement Type | Full (finished) |
| Construction Style Attachment | Semi-detached |
| Cooling Type | Central Air Conditioning |
| Exterior Finish | Stone, Vinyl Siding |
| Fire Protection | Smoke Detectors |
| Foundation Type | Concrete |
| Half Bath Total | 1 |
| Heating Fuel | Electric |
| Heating Type | Forced Air |
| Stories Total | 1 |
| Size Interior | 700 - 1,100 Ft2 |
| Type | House |
| Utility Water | Municipal Water |
Parking
| Attached Garage | |
| Garage |
Land
| Acreage | No |
| Land Amenities | Park, Place Of Worship, Schools |
| Sewer | Sanitary Sewer |
| Size Depth | 132 Ft ,2 In |
| Size Frontage | 39 Ft ,10 In |
| Size Irregular | 39.9 X 132.2 Ft |
| Size Total Text | 39.9 X 132.2 Ft|under 1/2 Acre |
| Zoning Description | R2 |
Rooms
| Level | Type | Length | Width | Dimensions |
|---|---|---|---|---|
| Basement | Recreational, Games Room | 2.9 m | 6.5 m | 2.9 m x 6.5 m |
| Basement | Bathroom | 2.9 m | 2.3 m | 2.9 m x 2.3 m |
| Basement | Utility Room | 2.7 m | 4.4 m | 2.7 m x 4.4 m |
| Basement | Bedroom 2 | 2.6 m | 3.6 m | 2.6 m x 3.6 m |
| Basement | Bedroom 3 | 2.9 m | 3 m | 2.9 m x 3 m |
| Basement | Other | 2.7 m | 2.1 m | 2.7 m x 2.1 m |
| Main Level | Kitchen | 5.4 m | 4.1 m | 5.4 m x 4.1 m |
| Main Level | Living Room | 6.1 m | 3 m | 6.1 m x 3 m |
| Main Level | Primary Bedroom | 4 m | 2.8 m | 4 m x 2.8 m |
| Main Level | Bathroom | 3.3 m | 1.6 m | 3.3 m x 1.6 m |
| Main Level | Laundry Room | 2.4 m | 1.6 m | 2.4 m x 1.6 m |
| Main Level | Foyer | 1.8 m | 2.7 m | 1.8 m x 2.7 m |
Utilities
| Cable | Available |
| Electricity | Installed |
| Sewer | Installed |
https://www.realtor.ca/real-estate/29080426/12-janet-street-south-bruce-south-bruce

Julia Rodrigues Stein
Salesperson
thekirstine-ellisgroup.com/
www.instagram.com/juliasteinrealtor/

Brittany Vanderstraeten
Salesperson
www.vanderrealestate.ca/
www.facebook.com/vanderrealestate
twitter.com/vanderealestate
www.linkedin.com/in/brittany-van-der-straeten-353a4370/
www.instagram.com/vander_realestate/

Neil Kirstine
Salesperson

Jeremy Ellis
Salesperson


