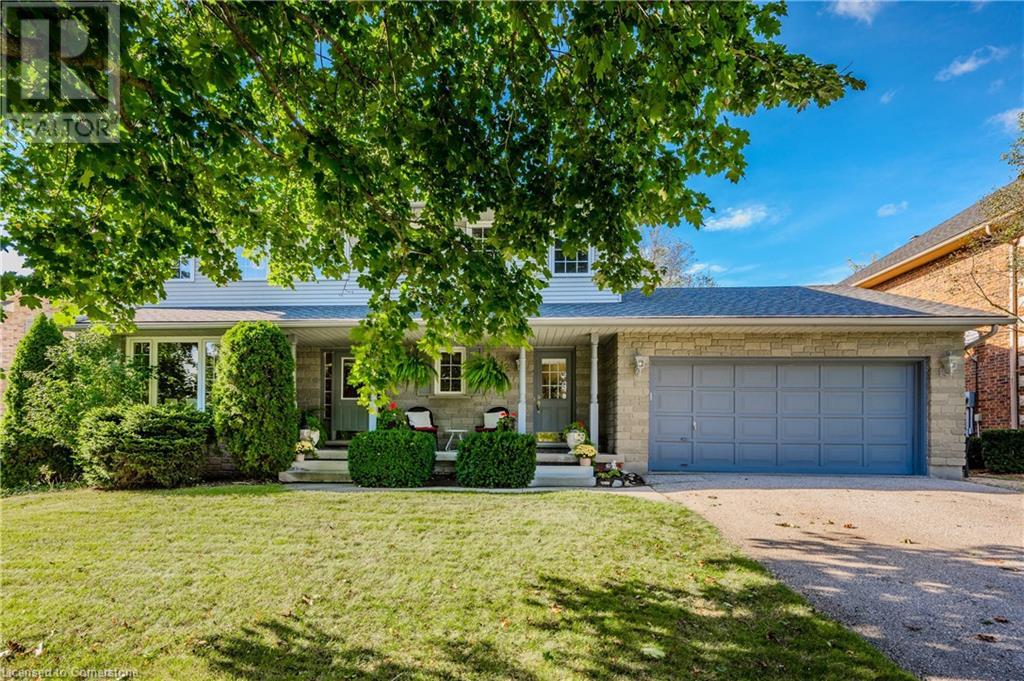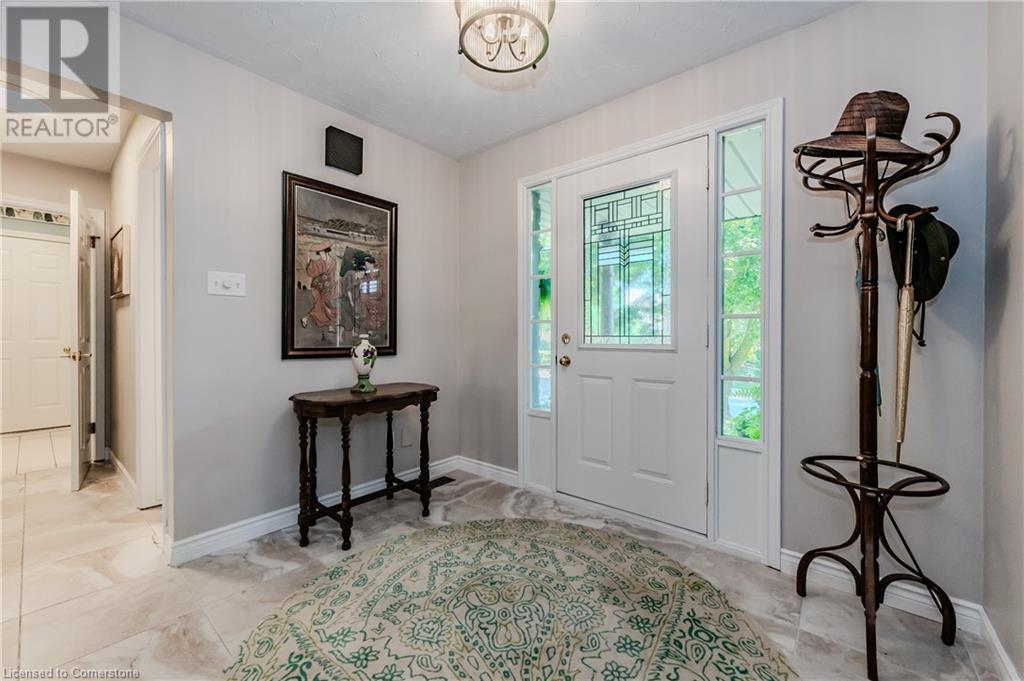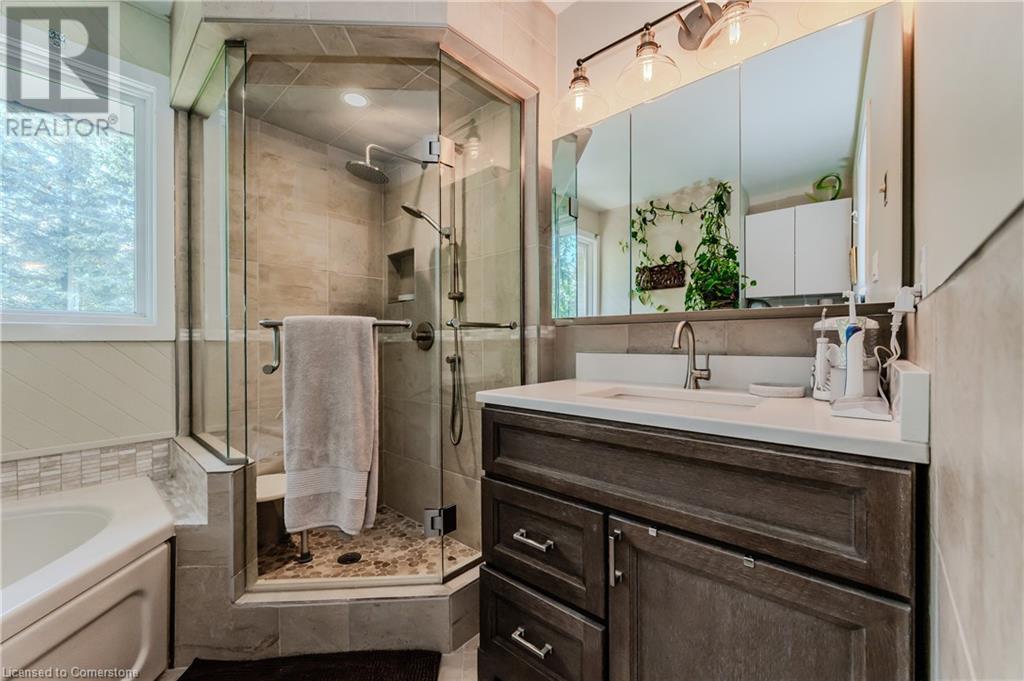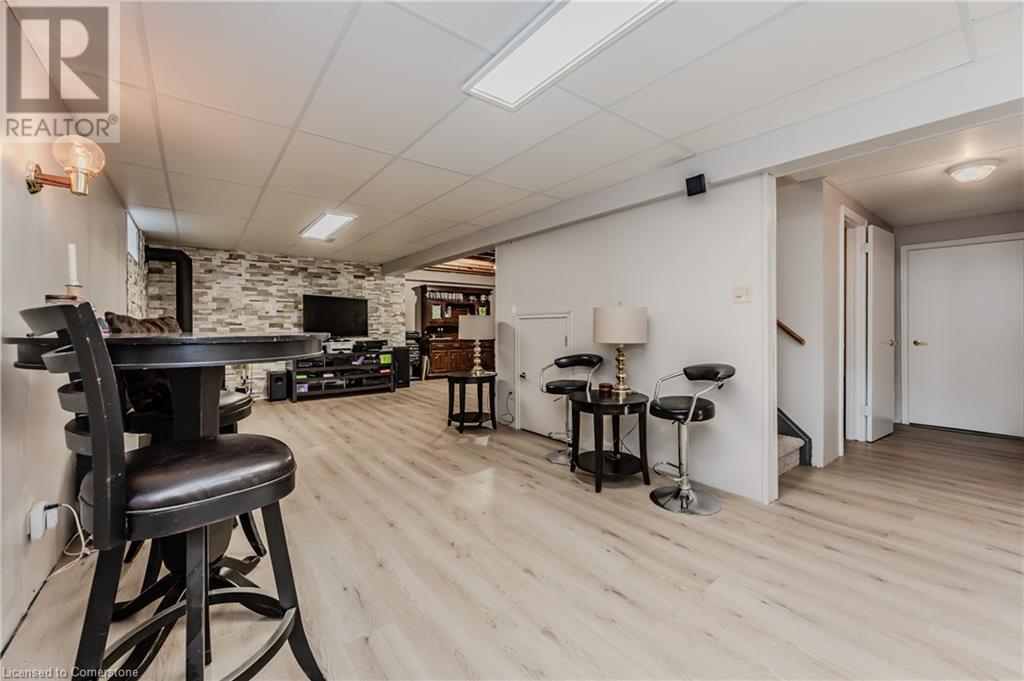12 Jo Anne Crescent Centre Wellington, Ontario N0B 1S0
$999,000
Discover this impeccably updated 4-bedroom, 4-bathroom two-story home, perfectly nestled on a serene street in charming Elora. With over 2,100 square feet of beautifully maintained living space, this residence reflects true pride of ownership. Enjoy four spacious bedrooms, including a luxurious primary suite complete with his and hers closets. The inviting layout features a family room, living room, and dining room, all adorned with stunning hardwood floors, creating an atmosphere of warmth and elegance. The upgraded kitchen features quartz countertops and backsplash, featuring stainless-steel appliances equipped with a gas stove - perfect for the home chef. Venture to the expansive basement, where endless customization possibilities await, along with ample storage space. Step outside to your charming backyard oasis, a tranquil retreat perfect for relaxation or entertaining family and friends, complete with a convenient BBQ gas hookup. This home offers a harmonious blend of comfort and (id:51300)
Open House
This property has open houses!
2:00 pm
Ends at:4:00 pm
2:00 pm
Ends at:4:00 pm
Property Details
| MLS® Number | 40657593 |
| Property Type | Single Family |
| AmenitiesNearBy | Park, Schools |
| ParkingSpaceTotal | 6 |
Building
| BedroomsAboveGround | 4 |
| BedroomsTotal | 4 |
| ArchitecturalStyle | 2 Level |
| BasementDevelopment | Finished |
| BasementType | Full (finished) |
| ConstructionStyleAttachment | Detached |
| CoolingType | Central Air Conditioning |
| ExteriorFinish | Stone, Vinyl Siding |
| FoundationType | Poured Concrete |
| HeatingType | Forced Air |
| StoriesTotal | 2 |
| SizeInterior | 2134 Sqft |
| Type | House |
| UtilityWater | Municipal Water |
Parking
| Attached Garage |
Land
| Acreage | No |
| LandAmenities | Park, Schools |
| Sewer | Municipal Sewage System |
| SizeDepth | 121 Ft |
| SizeFrontage | 66 Ft |
| SizeTotalText | Under 1/2 Acre |
| ZoningDescription | Residential |
Rooms
| Level | Type | Length | Width | Dimensions |
|---|---|---|---|---|
| Second Level | Bedroom | 3'7'' x 3'4'' | ||
| Second Level | Bedroom | 3'4'' x 3'4'' | ||
| Second Level | Bedroom | 3'9'' x 3'4'' | ||
| Second Level | Primary Bedroom | 6'1'' x 3'4'' | ||
| Basement | Workshop | 4'3'' x 3'2'' | ||
| Basement | Other | 4'3'' x 3'5'' | ||
| Basement | Recreation Room | 9'3'' x 3'2'' | ||
| Main Level | Laundry Room | 2'7'' x 1'6'' | ||
| Main Level | Living Room | 5'4'' x 3'4'' | ||
| Main Level | Family Room | 5'8'' x 3'4'' | ||
| Main Level | Dining Room | 3'7'' x 3'4'' | ||
| Main Level | Kitchen | 4'5'' x 3'4'' |
https://www.realtor.ca/real-estate/27502038/12-jo-anne-crescent-centre-wellington
Isabel Pinheiro
Broker


















































