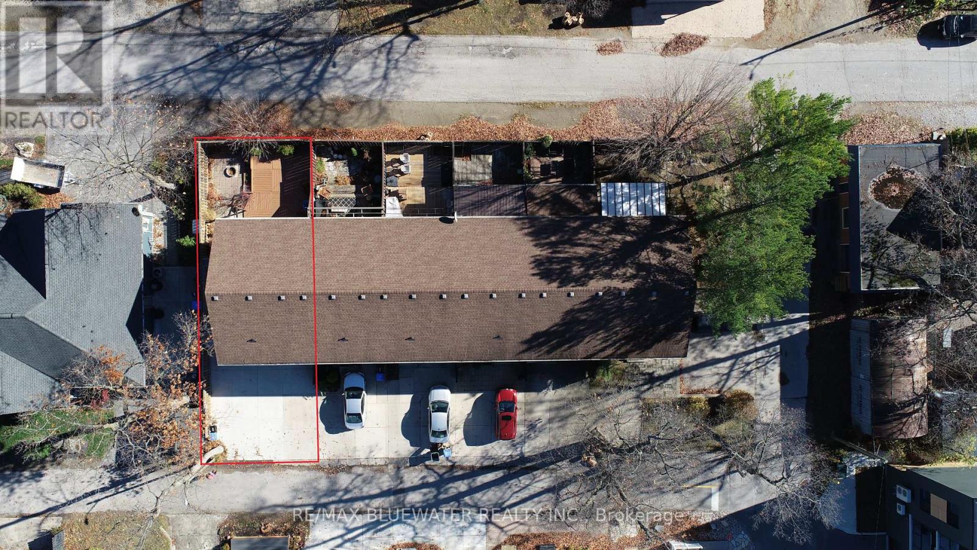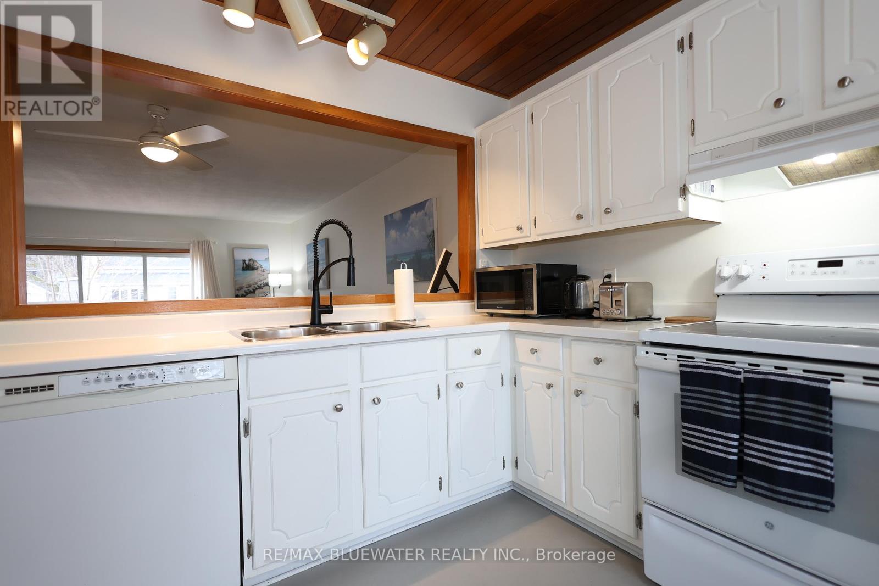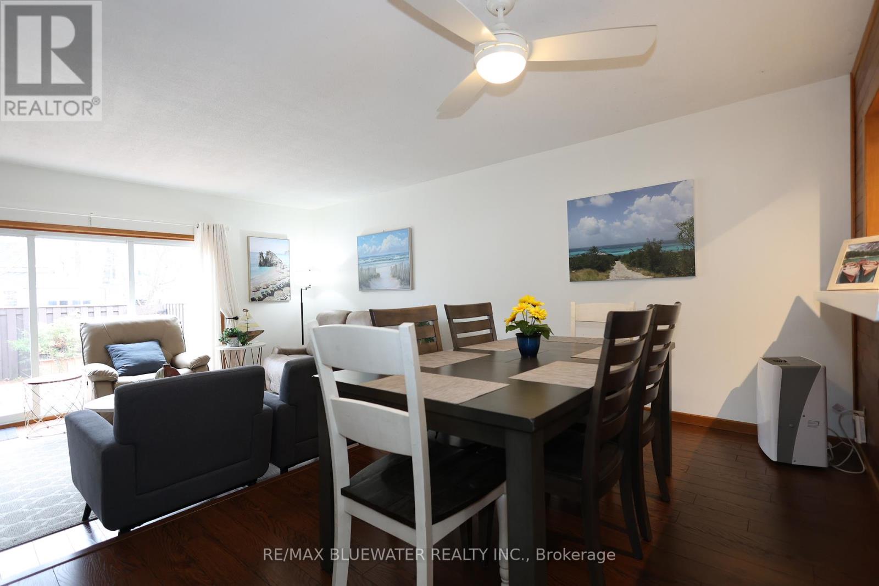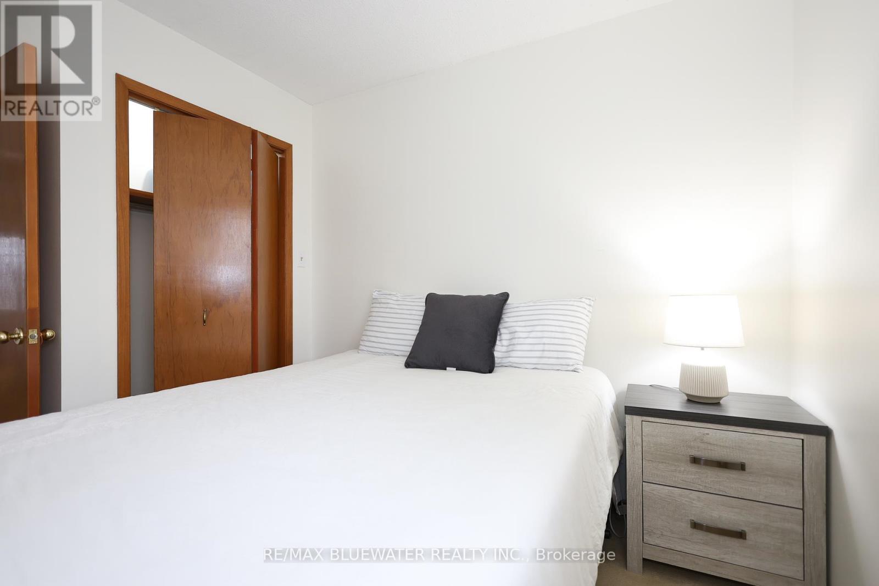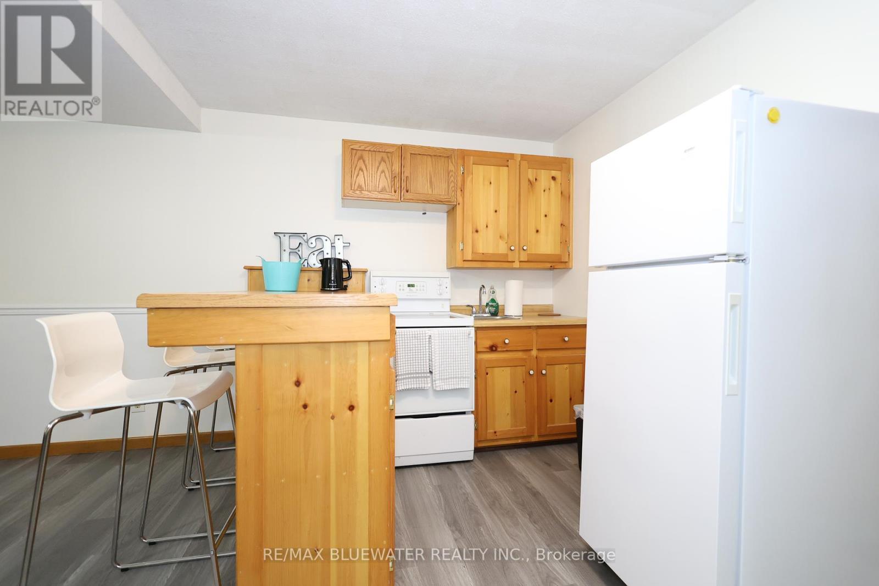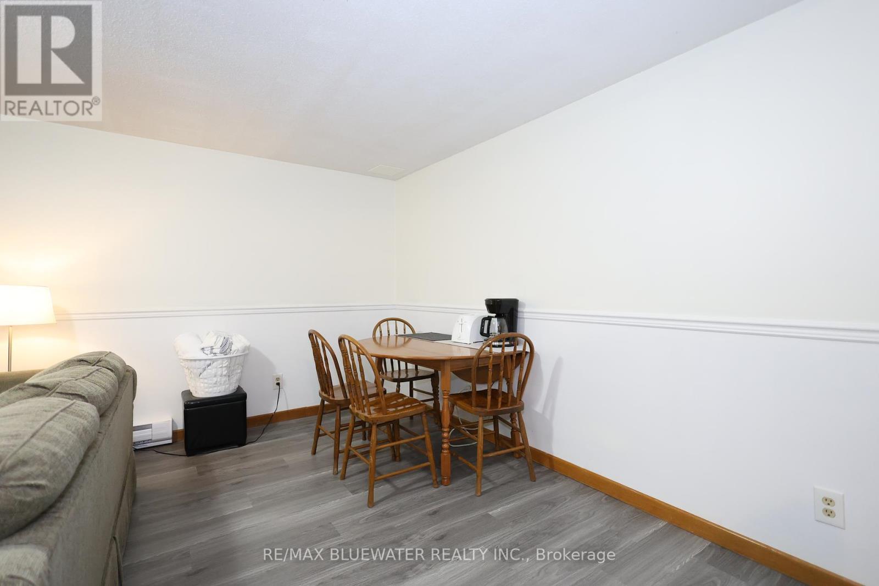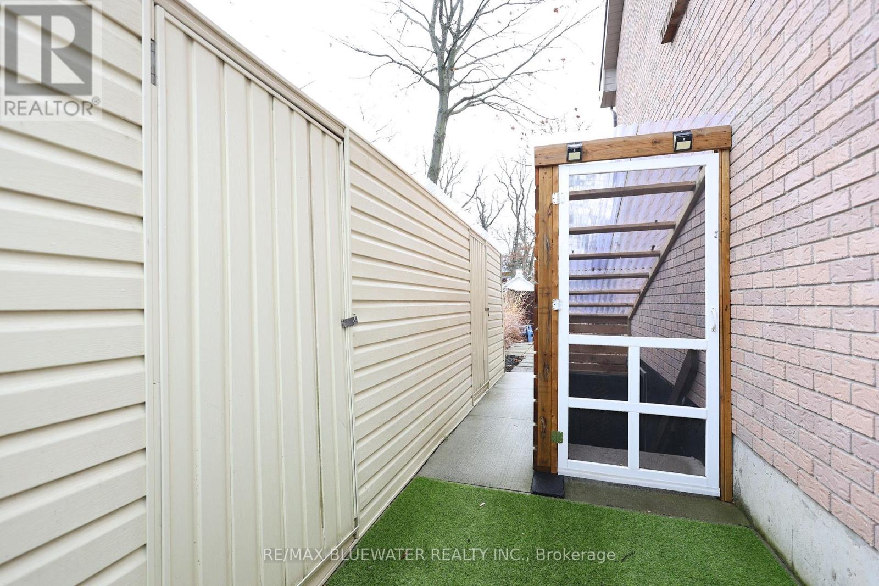4 Bedroom 3 Bathroom 1,100 - 1,500 ft2
Fireplace Wall Unit Baseboard Heaters
$679,000
End unit freehold townhome with self contained lower level guest suite in the heart of Grand Bend just 2 blocks to the sandy beaches of Lake Huron. Located on a quite street walking distance to Main Street shops and restaurants. Great curb appeal with the brick exterior, vinyl sided accents and concrete drive with parking for 4 cars. The back yard offers a private fenced oasis with large deck and separate fire pit sitting area. Inside, the home is bright and flowing with natural light. Large kitchen at the front of the home with knotty pine ceilings, lots of cupboard space and pass through to the dining room. Dining room with wood feature wall to match the kitchens ceiling features. Living room overlooking the back yard with a large triple pane patio door, gas fireplace and laminating flooring that flows through the main living space. Upstairs you have 3 large bedrooms and a full bathroom with double vanity. Downstairs, is your own private 1 bedroom guest suite with its own entrance to outside, but the options for guest suite or lower level additional living space are both there with the interior stairwell as well. Large open great room with a living space, eating area, and kitchen complete with fridge and stove. One bedroom and full bathroom. Low maintenance and no condo fees. Come enjoy life by the lake today. (id:51300)
Property Details
| MLS® Number | X10929168 |
| Property Type | Single Family |
| Community Name | Grand Bend |
| Amenities Near By | Marina, Beach |
| Features | Flat Site, Lighting, Paved Yard, In-law Suite |
| Parking Space Total | 4 |
| Structure | Patio(s), Deck, Shed |
Building
| Bathroom Total | 3 |
| Bedrooms Above Ground | 3 |
| Bedrooms Below Ground | 1 |
| Bedrooms Total | 4 |
| Amenities | Fireplace(s) |
| Appliances | Water Heater, Dishwasher, Dryer, Stove, Washer, Refrigerator |
| Basement Type | Full |
| Construction Style Attachment | Attached |
| Cooling Type | Wall Unit |
| Exterior Finish | Brick, Vinyl Siding |
| Fireplace Present | Yes |
| Fireplace Total | 1 |
| Flooring Type | Laminate |
| Foundation Type | Concrete |
| Half Bath Total | 1 |
| Heating Fuel | Electric |
| Heating Type | Baseboard Heaters |
| Stories Total | 2 |
| Size Interior | 1,100 - 1,500 Ft2 |
| Type | Row / Townhouse |
| Utility Water | Municipal Water |
Land
| Acreage | No |
| Land Amenities | Marina, Beach |
| Sewer | Sanitary Sewer |
| Size Depth | 90 Ft |
| Size Frontage | 30 Ft |
| Size Irregular | 30 X 90 Ft |
| Size Total Text | 30 X 90 Ft|under 1/2 Acre |
| Surface Water | Lake/pond |
| Zoning Description | R3 |
Rooms
| Level | Type | Length | Width | Dimensions |
|---|
| Second Level | Bedroom | 3.38 m | 2.7 m | 3.38 m x 2.7 m |
| Second Level | Bedroom | 4.45 m | 3.14 m | 4.45 m x 3.14 m |
| Second Level | Primary Bedroom | 3.96 m | 3.14 m | 3.96 m x 3.14 m |
| Second Level | Bathroom | 2.77 m | 2.32 m | 2.77 m x 2.32 m |
| Lower Level | Bedroom | 2.8 m | 2.6 m | 2.8 m x 2.6 m |
| Lower Level | Bathroom | 1.74 m | 1.92 m | 1.74 m x 1.92 m |
| Lower Level | Great Room | 6.1 m | 5.6 m | 6.1 m x 5.6 m |
| Main Level | Foyer | 1.06 m | 1.28 m | 1.06 m x 1.28 m |
| Main Level | Kitchen | 3.47 m | 2.87 m | 3.47 m x 2.87 m |
| Main Level | Dining Room | 4.6 m | 2.74 m | 4.6 m x 2.74 m |
| Main Level | Living Room | 3.38 m | 5.64 m | 3.38 m x 5.64 m |
| Main Level | Bathroom | 1.95 m | 0.82 m | 1.95 m x 0.82 m |
Utilities
https://www.realtor.ca/real-estate/27683202/12-park-avenue-lambton-shores-grand-bend-grand-bend




