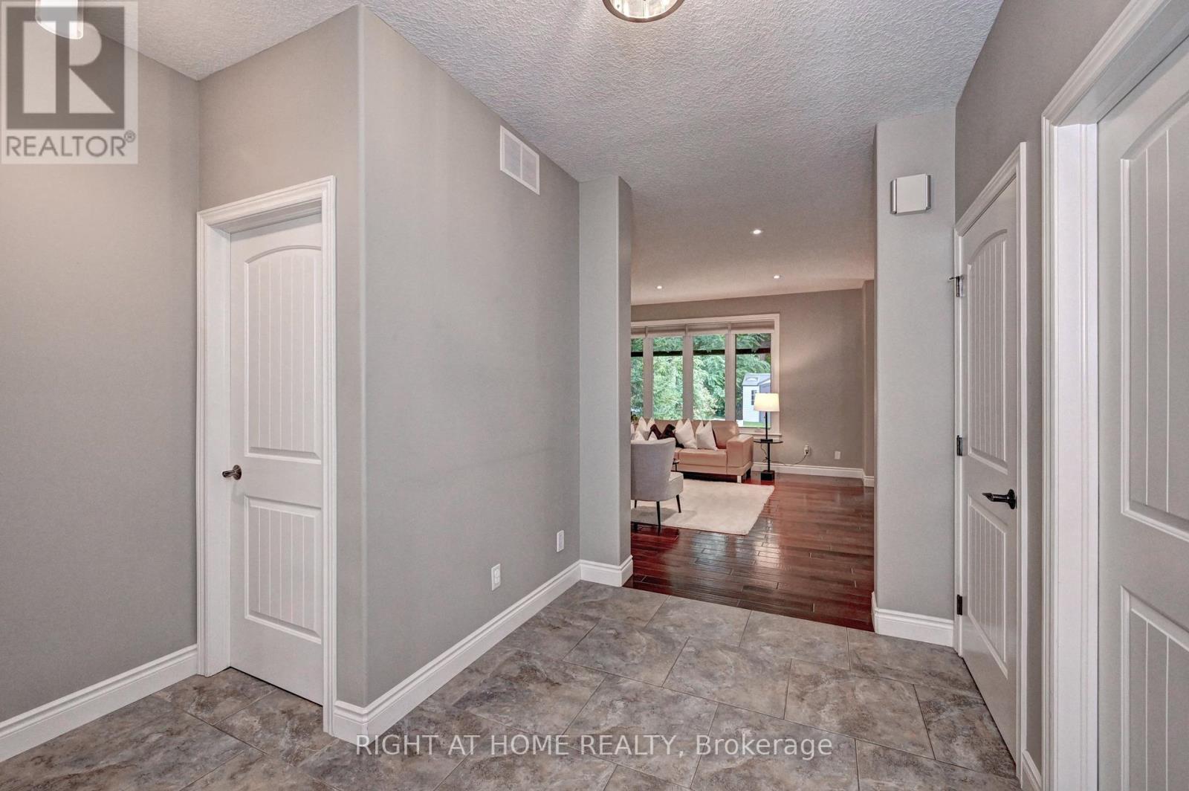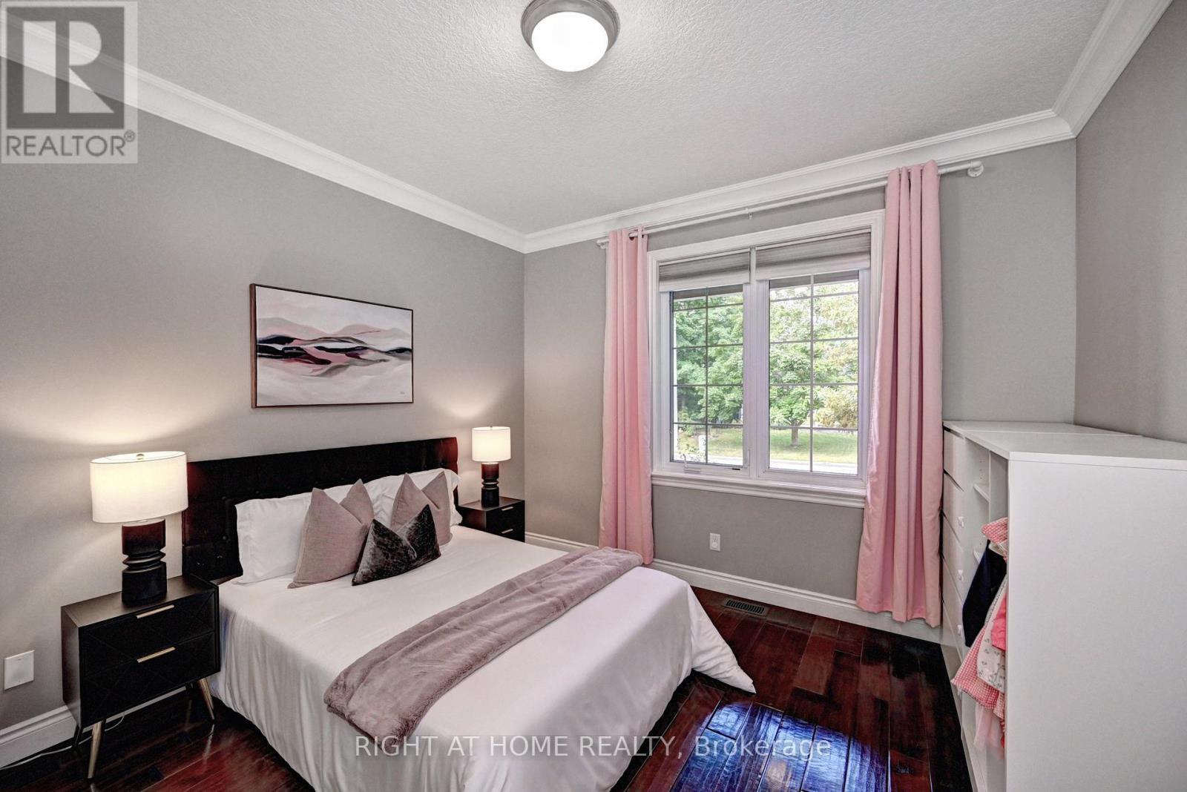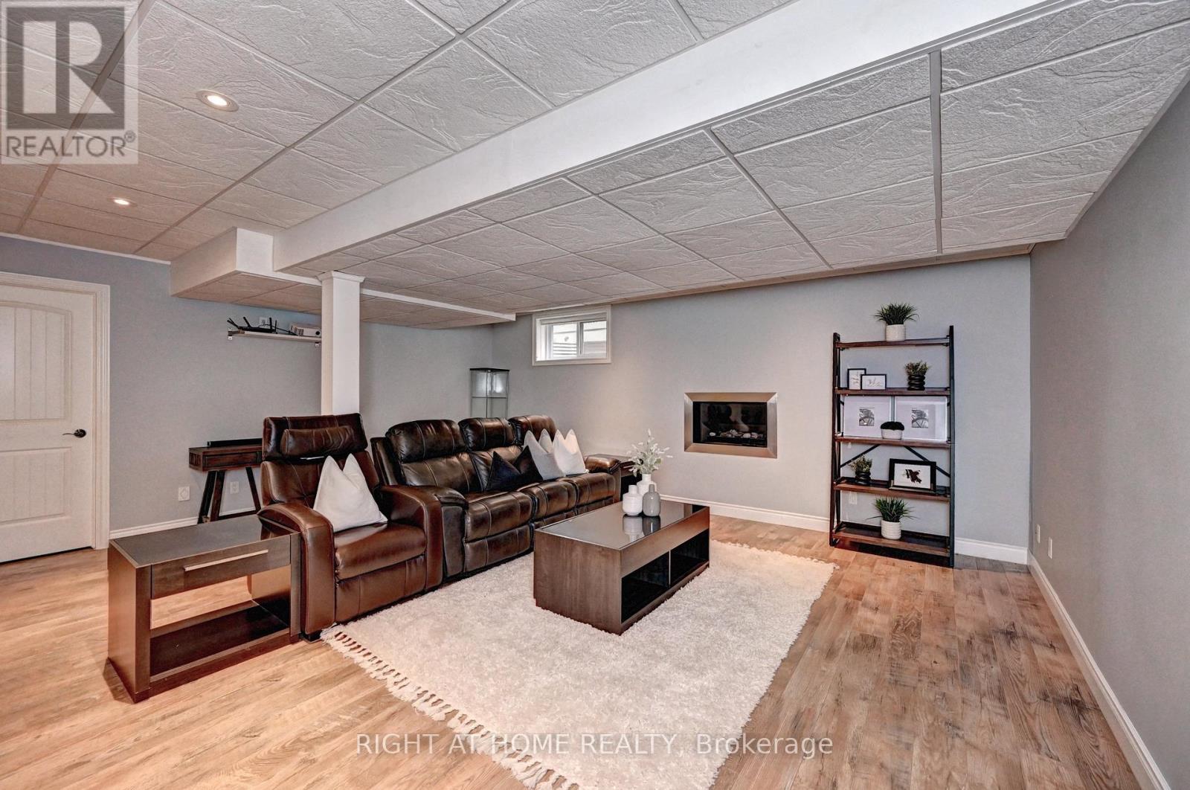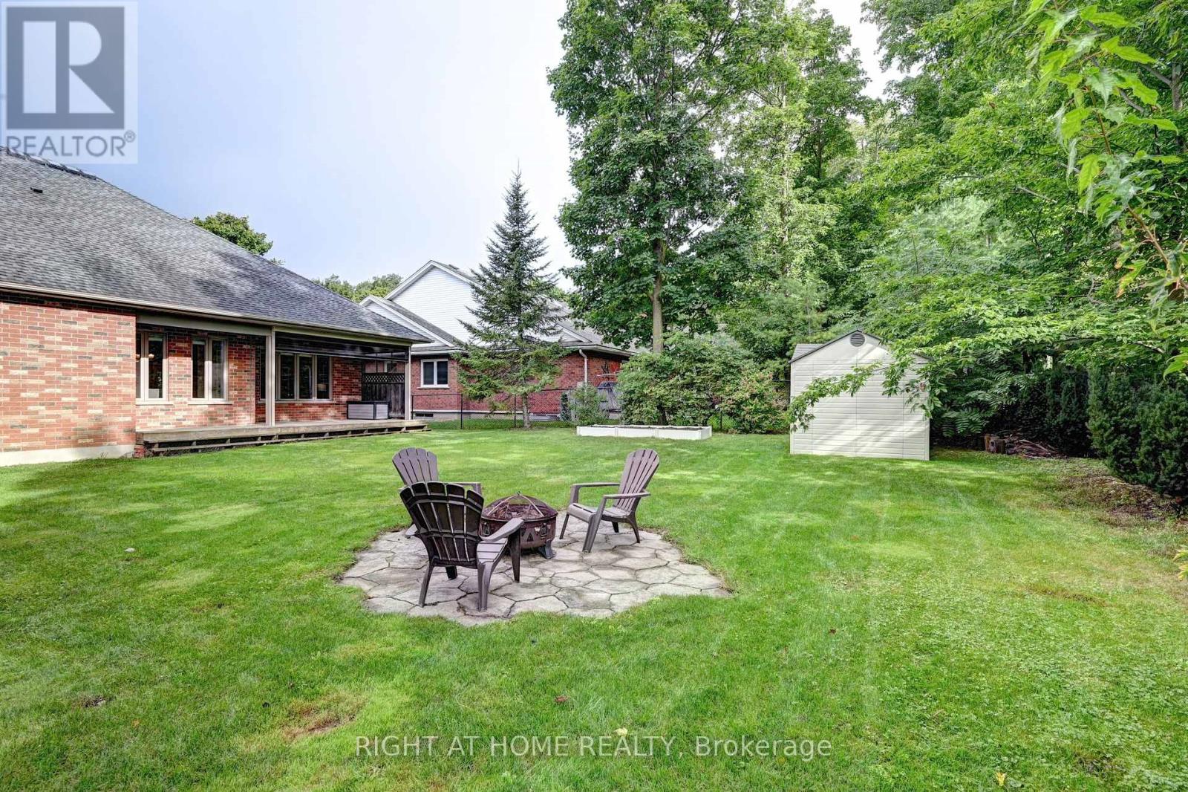4 Bedroom 3 Bathroom
Bungalow Fireplace Central Air Conditioning Forced Air Landscaped
$999,000
Looking for the perfect bungalow to call home while moving just outside the city. Situated on a Quiet court, Cul De Sac lot with a peaceful fully fenced backyard surroundings in the Highly Desired Wellesley Community. Enjoy all that the beautiful countryside has to offer while being just a short drive to the Boardwalk, Costco and all that you may need in the city or embrace the local culture. . You enter the full open concept living space that is sure to please due to it's size and natural lights. The large family room flows into the kitchen and dining room where you can step outside on your low maintenance deck to take in the peaceful backyard. Add this home to your list of must see homes, as it shows exceptionally and will not last long. **** EXTRAS **** Replaced Heat Pump and Hot Water Tank(owned) in 2024 (id:51300)
Property Details
| MLS® Number | X9309292 |
| Property Type | Single Family |
| AmenitiesNearBy | Schools |
| EquipmentType | None |
| Features | Wooded Area, Sump Pump |
| ParkingSpaceTotal | 6 |
| RentalEquipmentType | None |
| Structure | Shed |
Building
| BathroomTotal | 3 |
| BedroomsAboveGround | 3 |
| BedroomsBelowGround | 1 |
| BedroomsTotal | 4 |
| Amenities | Fireplace(s) |
| Appliances | Water Heater, Water Softener, Dishwasher, Dryer, Microwave, Refrigerator, Stove, Washer, Window Coverings |
| ArchitecturalStyle | Bungalow |
| BasementType | Partial |
| ConstructionStyleAttachment | Detached |
| CoolingType | Central Air Conditioning |
| ExteriorFinish | Brick, Vinyl Siding |
| FireProtection | Smoke Detectors |
| FireplacePresent | Yes |
| FireplaceTotal | 2 |
| FoundationType | Poured Concrete |
| HeatingFuel | Natural Gas |
| HeatingType | Forced Air |
| StoriesTotal | 1 |
| Type | House |
| UtilityWater | Municipal Water |
Parking
Land
| Acreage | No |
| LandAmenities | Schools |
| LandscapeFeatures | Landscaped |
| Sewer | Sanitary Sewer |
| SizeDepth | 132 Ft |
| SizeFrontage | 65 Ft |
| SizeIrregular | 65 X 132 Ft |
| SizeTotalText | 65 X 132 Ft|under 1/2 Acre |
| ZoningDescription | Residential. Property Code:301 |
Rooms
| Level | Type | Length | Width | Dimensions |
|---|
| Basement | Exercise Room | 3.53 m | 3.23 m | 3.53 m x 3.23 m |
| Basement | Bathroom | 3.88 m | 1.65 m | 3.88 m x 1.65 m |
| Basement | Recreational, Games Room | 6.05 m | 11.33 m | 6.05 m x 11.33 m |
| Basement | Bedroom | 4.37 m | 3.93 m | 4.37 m x 3.93 m |
| Main Level | Bedroom 3 | 3.33 m | 3.07 m | 3.33 m x 3.07 m |
| Main Level | Bedroom 2 | 3.53 m | 3.51 m | 3.53 m x 3.51 m |
| Main Level | Primary Bedroom | 4.24 m | 4.57 m | 4.24 m x 4.57 m |
| Main Level | Bathroom | 3.65 m | 1.68 m | 3.65 m x 1.68 m |
| Main Level | Family Room | 5.23 m | 4.93 m | 5.23 m x 4.93 m |
| Main Level | Kitchen | 4.11 m | 3.22 m | 4.11 m x 3.22 m |
| Main Level | Dining Room | 3.51 m | 3.23 m | 3.51 m x 3.23 m |
| Main Level | Bathroom | 2.99 m | 2.41 m | 2.99 m x 2.41 m |
Utilities
| Cable | Installed |
| Sewer | Installed |
https://www.realtor.ca/real-estate/27390607/12-shadywood-court-wellesley










































