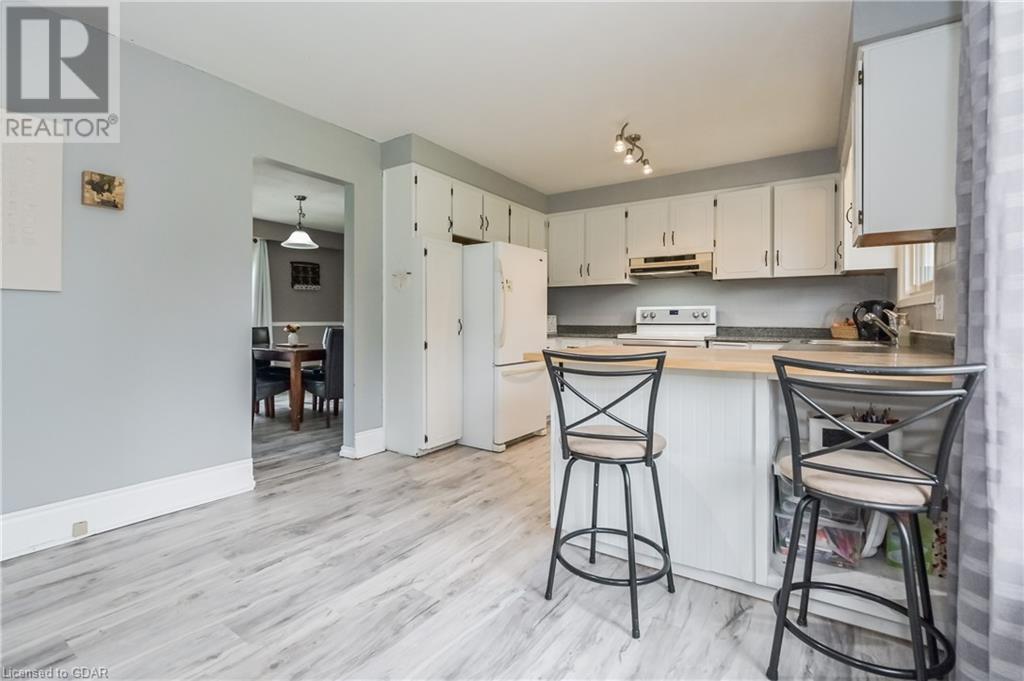4 Bedroom 3 Bathroom 1514 sqft
Raised Bungalow Fireplace Central Air Conditioning Forced Air
$825,000
Immense Lot; central to trails, parks, and river; large raised bungalow with four bedrooms and three baths and attached garage is both move-in ready and full of possibilities. With a lower level main entry, this home lends itself to in-law capability and with a large wide corner lot the dreams can include adding a shop or pool or both! Lovingly cared for, let the updated vinyl windows, the 40 year shingles and the 2023 furnace be the mechanical security that sets the stage for the next chapter of your family's life. Neatly tucked away at the corner of two cul-de-sacs in a spacious family neighbourhood between the Arboretum and the Aboyne Trail along the Grand River, yet walking distance to downtown, this neighbourhood, a former golf-course, is a dream come true! Did I mention the oversize 25' deep attached garage or the covid-project new rear deck off the eat-in kitchen, the apple trees, the fire pit, the paved drive or the neighbourhood watch bay window? Bring your dreams and come make them a reality! (id:51300)
Open House
This property has open houses!
Starts at:2:00 pm
Ends at:4:00 pm
Property Details
| MLS® Number | 40656869 |
| Property Type | Single Family |
| AmenitiesNearBy | Park |
| CommunicationType | Fiber |
| EquipmentType | Water Heater |
| Features | Cul-de-sac, Ravine, Paved Driveway |
| ParkingSpaceTotal | 8 |
| RentalEquipmentType | Water Heater |
| Structure | Shed |
Building
| BathroomTotal | 3 |
| BedroomsAboveGround | 3 |
| BedroomsBelowGround | 1 |
| BedroomsTotal | 4 |
| Appliances | Dishwasher, Dryer, Refrigerator, Stove, Water Meter, Water Softener, Washer, Window Coverings |
| ArchitecturalStyle | Raised Bungalow |
| BasementDevelopment | Finished |
| BasementType | Full (finished) |
| ConstructedDate | 1975 |
| ConstructionMaterial | Wood Frame |
| ConstructionStyleAttachment | Detached |
| CoolingType | Central Air Conditioning |
| ExteriorFinish | Brick, Stucco, Vinyl Siding, Wood |
| FireplacePresent | Yes |
| FireplaceTotal | 1 |
| FoundationType | Poured Concrete |
| HalfBathTotal | 1 |
| HeatingFuel | Natural Gas |
| HeatingType | Forced Air |
| StoriesTotal | 1 |
| SizeInterior | 1514 Sqft |
| Type | House |
| UtilityWater | Drilled Well |
Parking
Land
| AccessType | Road Access |
| Acreage | No |
| LandAmenities | Park |
| Sewer | Septic System |
| SizeDepth | 199 Ft |
| SizeFrontage | 88 Ft |
| SizeTotalText | Under 1/2 Acre |
| ZoningDescription | R |
Rooms
| Level | Type | Length | Width | Dimensions |
|---|
| Lower Level | Storage | | | 10'3'' x 21'9'' |
| Lower Level | Living Room | | | 11'10'' x 18'6'' |
| Lower Level | Foyer | | | 14'9'' x 8'9'' |
| Lower Level | Bedroom | | | 11'10'' x 10'8'' |
| Lower Level | 3pc Bathroom | | | 6'6'' x 7'7'' |
| Main Level | Living Room | | | 12'2'' x 18'9'' |
| Main Level | Kitchen | | | 11'1'' x 10'7'' |
| Main Level | Dining Room | | | 12'1'' x 11'9'' |
| Main Level | Breakfast | | | 11'1'' x 8'10'' |
| Main Level | Primary Bedroom | | | 12'9'' x 13'5'' |
| Main Level | Bedroom | | | 10'5'' x 17'2'' |
| Main Level | Bedroom | | | 10'6'' x 10'1'' |
| Main Level | 4pc Bathroom | | | 7'6'' x 7'9'' |
| Main Level | 2pc Bathroom | | | 3'4'' x 8'0'' |
Utilities
| Electricity | Available |
| Natural Gas | Available |
https://www.realtor.ca/real-estate/27496966/120-angelica-street-fergus













































