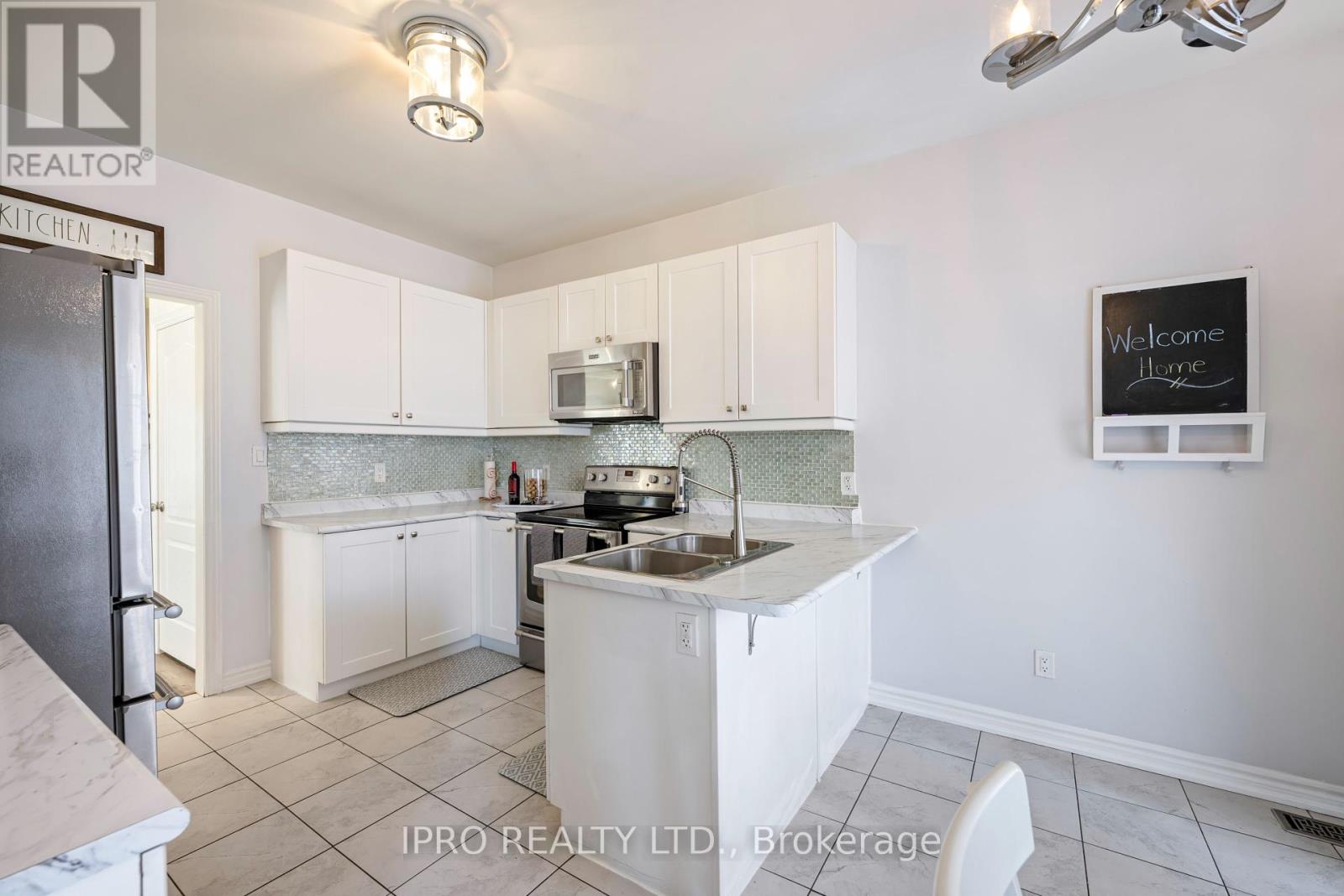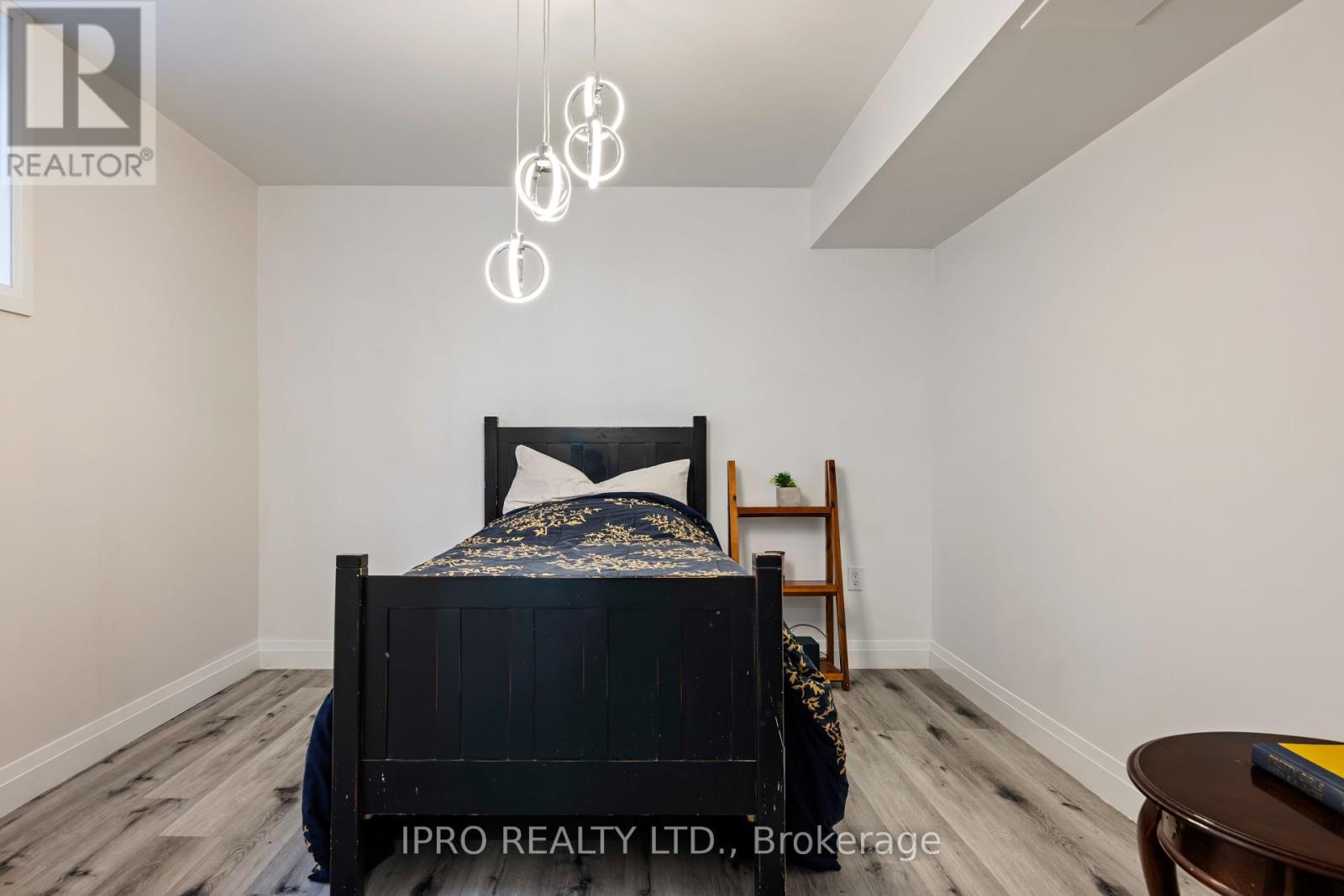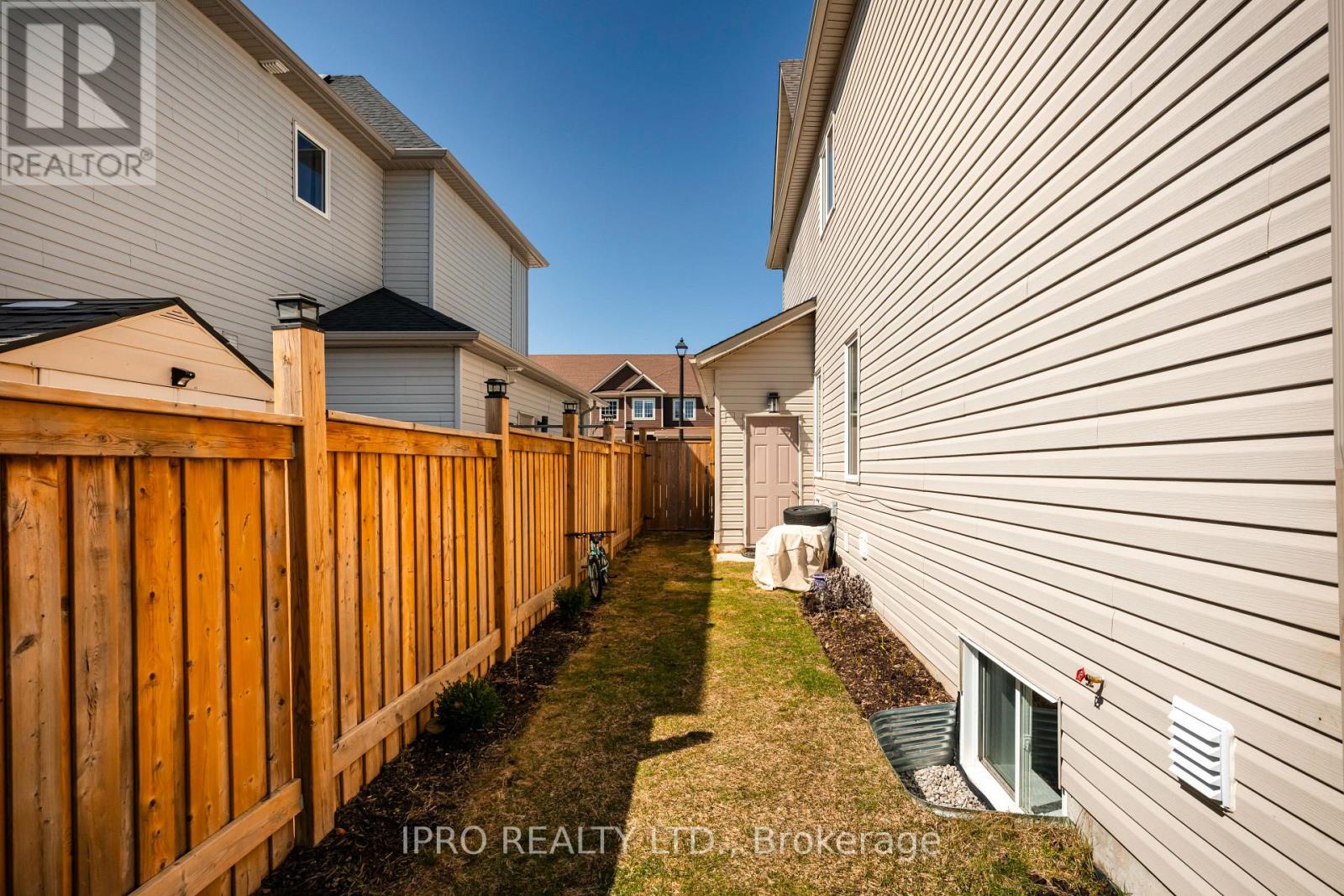4 Bedroom 4 Bathroom
Central Air Conditioning Forced Air
$869,999
Welcome to this beautiful 3+1 bedroom, 4-bathroom home in the charming town of Fergus, Ontario. Built in 2017, this well-maintained property offers a spacious layout with well-defined living areas, perfect for families or those looking for additional space.The fully finished basement includes a bathroom and a rough-in for a kitchen, creating a fantastic opportunity for multi-family living or an in-law suite. With an extended parking area that accommodates three cars, this home offers both convenience and functionality.Situated in a desirable neighborhood, this home is close to schools, parks, and local amenities, making it an excellent choice for families. Dont miss your chance to own this versatile and move-in-ready home in the heart of Fergus! (id:51300)
Property Details
| MLS® Number | X12058603 |
| Property Type | Single Family |
| Community Name | Fergus |
| Amenities Near By | Schools, Park, Hospital |
| Community Features | School Bus |
| Parking Space Total | 5 |
Building
| Bathroom Total | 4 |
| Bedrooms Above Ground | 3 |
| Bedrooms Below Ground | 1 |
| Bedrooms Total | 4 |
| Age | 6 To 15 Years |
| Appliances | Garage Door Opener Remote(s), Central Vacuum, Water Softener, Blinds, Dishwasher, Dryer, Garage Door Opener, Microwave, Stove, Washer, Refrigerator |
| Basement Development | Finished |
| Basement Type | N/a (finished) |
| Construction Style Attachment | Detached |
| Cooling Type | Central Air Conditioning |
| Exterior Finish | Vinyl Siding |
| Flooring Type | Vinyl, Ceramic, Hardwood, Carpeted |
| Foundation Type | Poured Concrete |
| Half Bath Total | 1 |
| Heating Fuel | Natural Gas |
| Heating Type | Forced Air |
| Stories Total | 2 |
| Type | House |
| Utility Water | Municipal Water |
Parking
Land
| Acreage | No |
| Fence Type | Fenced Yard |
| Land Amenities | Schools, Park, Hospital |
| Sewer | Sanitary Sewer |
| Size Depth | 114 Ft ,10 In |
| Size Frontage | 39 Ft ,6 In |
| Size Irregular | 39.53 X 114.86 Ft |
| Size Total Text | 39.53 X 114.86 Ft |
| Zoning Description | Residential |
Rooms
| Level | Type | Length | Width | Dimensions |
|---|
| Basement | Recreational, Games Room | 3.16 m | 4.91 m | 3.16 m x 4.91 m |
| Basement | Den | 2.46 m | 4.9 m | 2.46 m x 4.9 m |
| Basement | Bedroom 4 | 3.29 m | 3.99 m | 3.29 m x 3.99 m |
| Main Level | Dining Room | 3.08 m | 2.4 m | 3.08 m x 2.4 m |
| Main Level | Family Room | 3.5 m | 5.18 m | 3.5 m x 5.18 m |
| Main Level | Living Room | 3.68 m | 4.23 m | 3.68 m x 4.23 m |
| Upper Level | Primary Bedroom | 4.23 m | 5.3 m | 4.23 m x 5.3 m |
| Upper Level | Bedroom 2 | 3.77 m | 2.19 m | 3.77 m x 2.19 m |
| Upper Level | Bedroom 3 | 3.77 m | 2.19 m | 3.77 m x 2.19 m |
| Upper Level | Laundry Room | 1.43 m | 2.19 m | 1.43 m x 2.19 m |
Utilities
https://www.realtor.ca/real-estate/28113246/120-courtney-street-centre-wellington-fergus-fergus








































