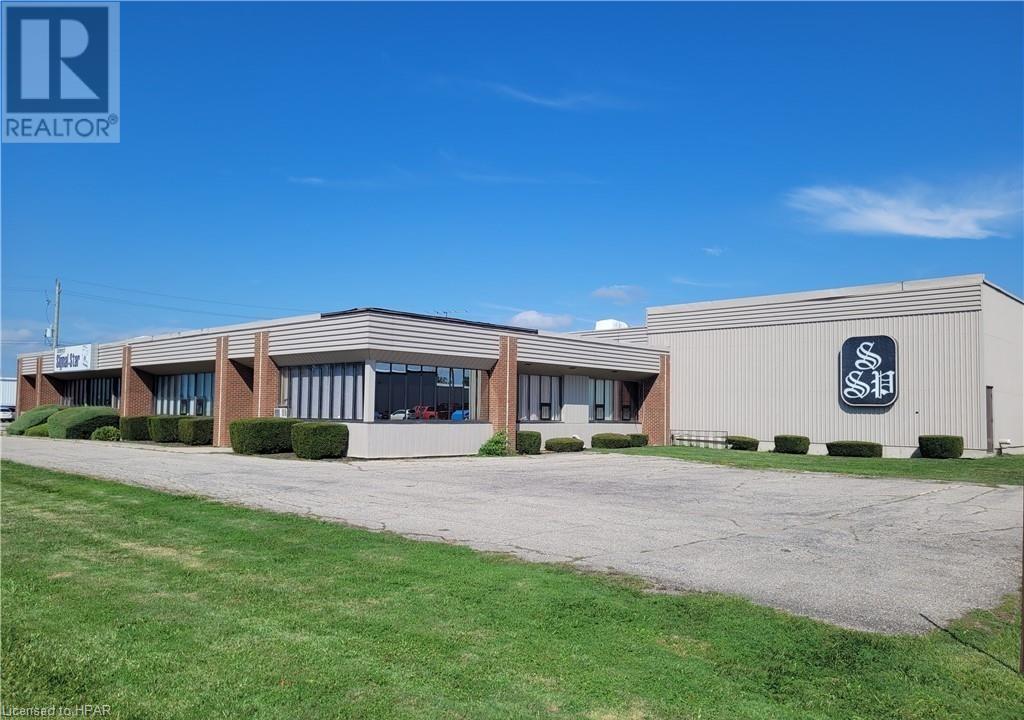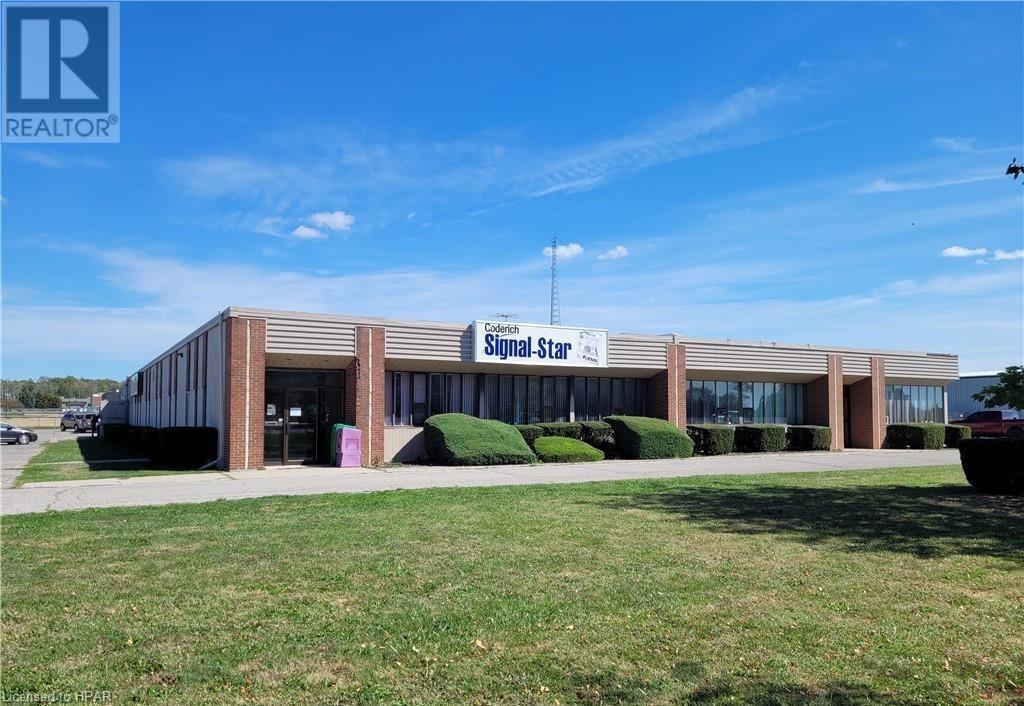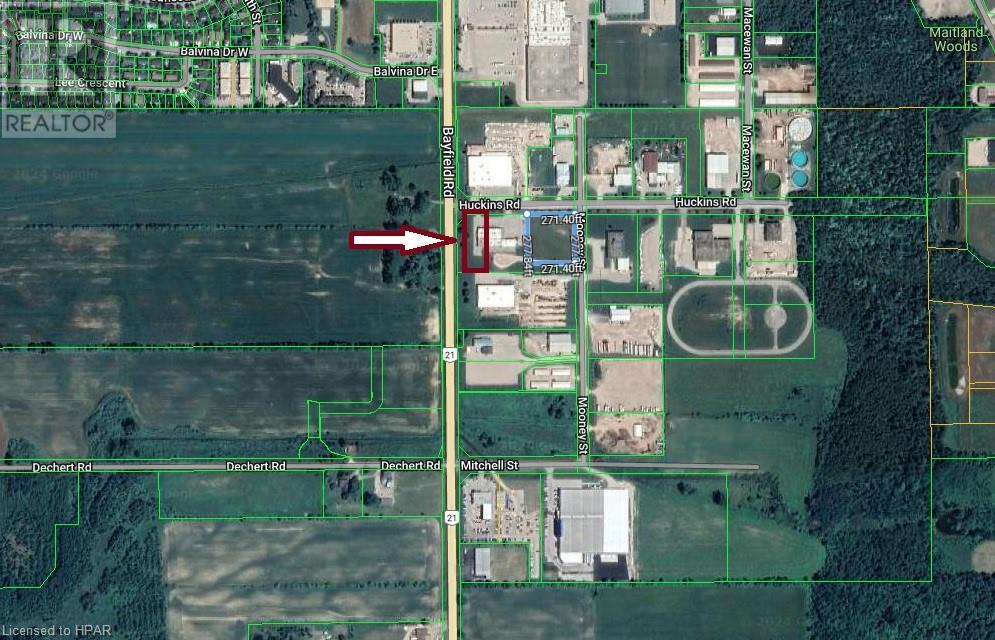2600 sqft
$2,275 MonthlyHeat, Electricity, Water
This unit is comprised of a front office section Florescent tube lighting, ceiling fans, mezzanine storage and washroom. The office section underwent significant renovations and the level of finish is good and in very good condition. The remaining space consists of general office space, private office space and a large board room with kitchenette and washrooms. There are 2 entry doors to the office area with one from the side and one from the front leading to the reception area. Offices have carpet/ceramic tile flooring, drywall walls, acoustic tile t-bar ceilings, large bright windows. The Board Room has a kitchenette with upper and lower cabinets, sink and fridge. There are 2-2pc handicap washroom in the office area with ceramic tile floors. Ample paved parking for both office and loading area. This unit consists of 2600 sq/ft. (id:51300)
Property Details
| MLS® Number | 40567910 |
| Property Type | Industrial |
| AmenitiesNearBy | Hospital, Marina |
| CommunityFeatures | High Traffic Area, Industrial Park |
| Features | Paved Driveway, Crushed Stone Driveway |
Building
| BasementType | None |
| FireProtection | Alarm System |
| StoriesTotal | 1 |
| SizeExterior | 2600.0000 |
| SizeInterior | 2600 Sqft |
| UtilityWater | Municipal Water |
Land
| AccessType | Highway Access |
| Acreage | No |
| LandAmenities | Hospital, Marina |
| Sewer | Municipal Sewage System |
| SizeTotalText | Under 1/2 Acre |
| ZoningDescription | M2 |
Utilities
| Electricity | Available |
| Natural Gas | Available |
https://www.realtor.ca/real-estate/26720682/120-huckins-street-goderich





