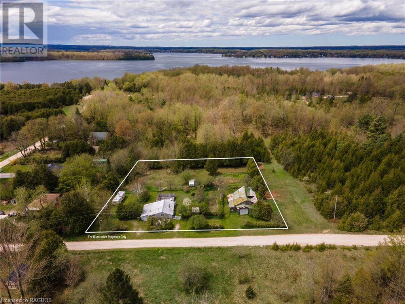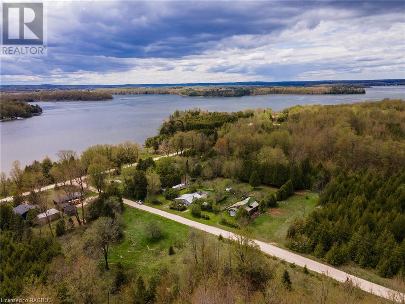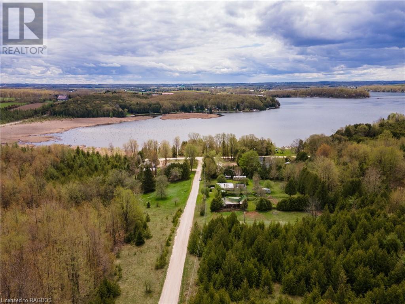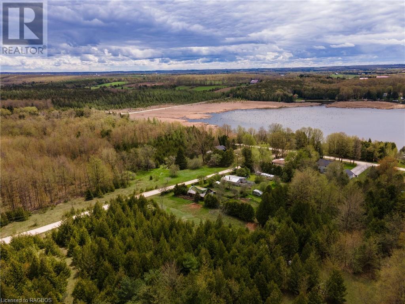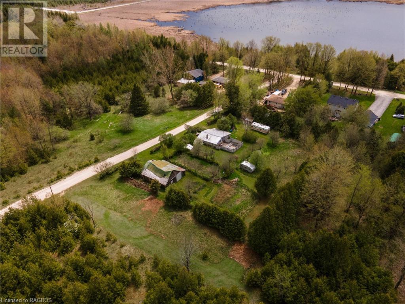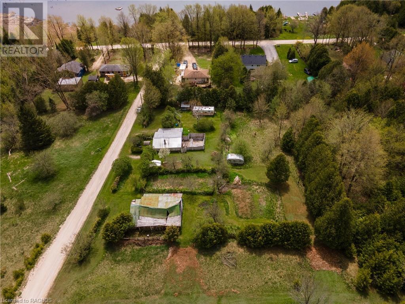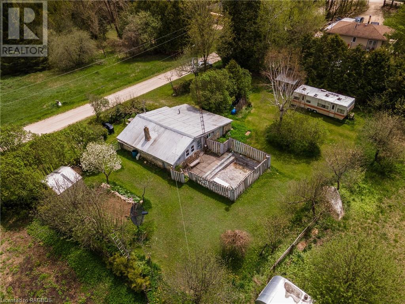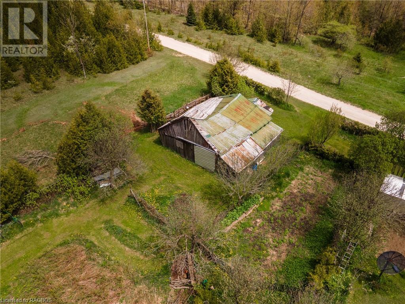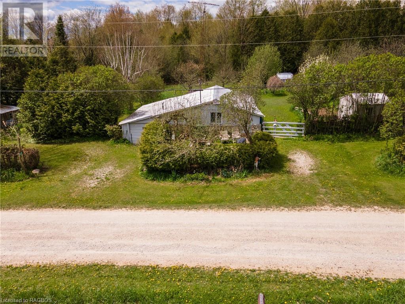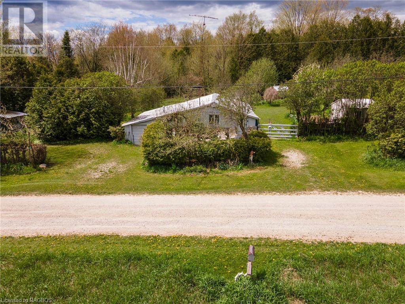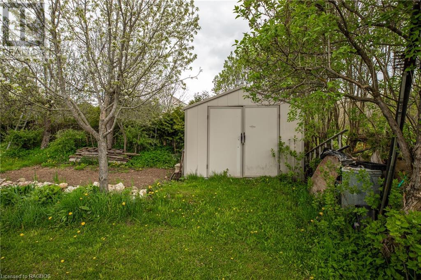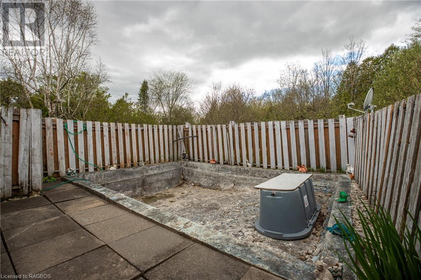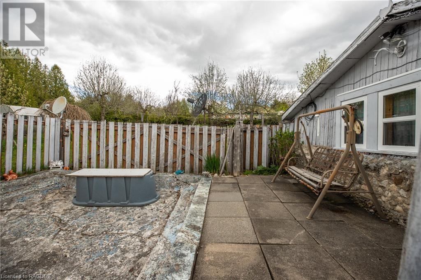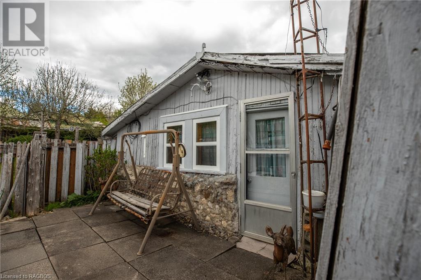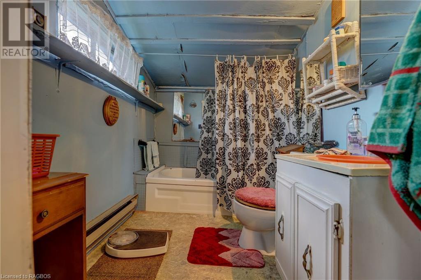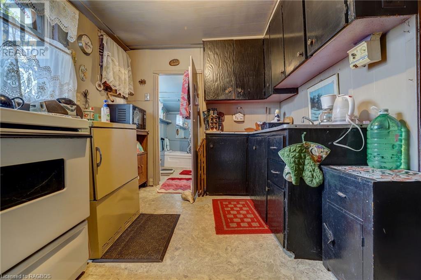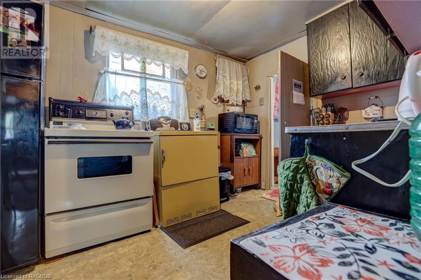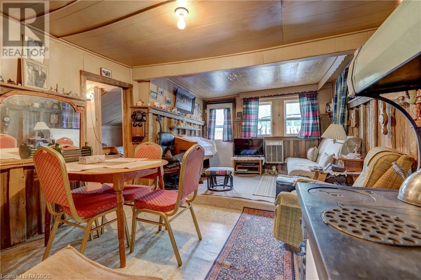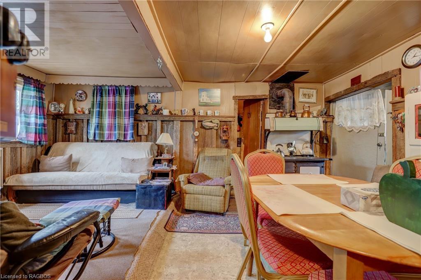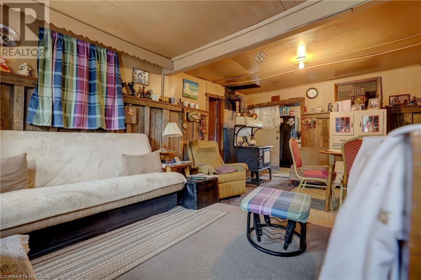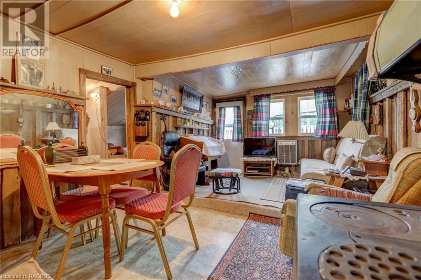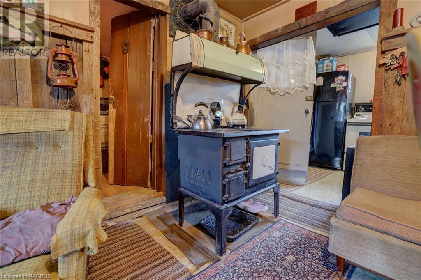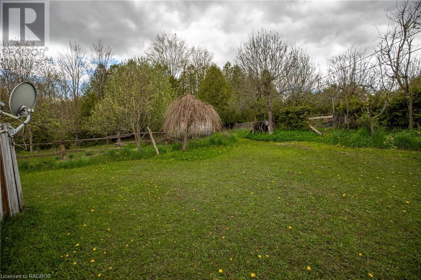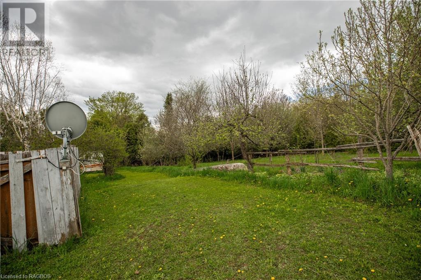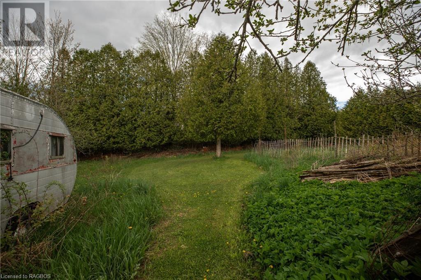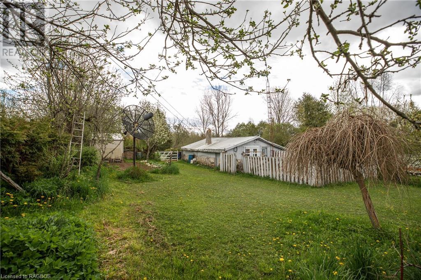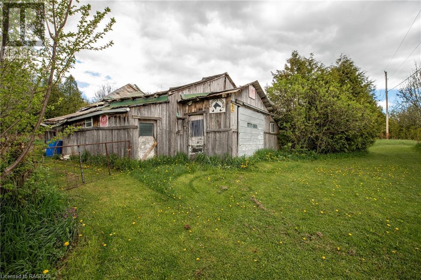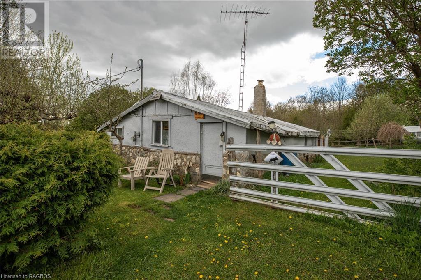120 Sir Williams Lane Grey Highlands, Ontario N0C 1E0
1 Bedroom 1 Bathroom 675 sqft
Cottage None Baseboard Heaters, Forced Air, Stove
$365,000
Welcome to 120 Sir Williams Lane. Here is a property waiting on you to turn the page and start a new chapter. We have a private 150' x 200' double lot accessed by a private road. Located on the North East side of Lake Eugenia. There is a small cottage, garden shed, and small barn. Many fruit bearing trees, bushes and room for your garden. Bring your imagination and book a viewing. (id:51300)
Property Details
| MLS® Number | 40587496 |
| Property Type | Single Family |
| AmenitiesNearBy | Golf Nearby |
| CommunityFeatures | Community Centre |
| Features | Country Residential |
| ParkingSpaceTotal | 1 |
| Structure | Shed, Barn |
Building
| BathroomTotal | 1 |
| BedroomsAboveGround | 1 |
| BedroomsTotal | 1 |
| Appliances | Refrigerator, Stove |
| ArchitecturalStyle | Cottage |
| BasementDevelopment | Unfinished |
| BasementType | Crawl Space (unfinished) |
| ConstructionMaterial | Wood Frame |
| ConstructionStyleAttachment | Detached |
| CoolingType | None |
| ExteriorFinish | Stone, Wood |
| FoundationType | Block |
| HeatingFuel | Electric |
| HeatingType | Baseboard Heaters, Forced Air, Stove |
| SizeInterior | 675 Sqft |
| Type | House |
| UtilityWater | Drilled Well |
Parking
| Attached Garage |
Land
| AccessType | Water Access, Road Access |
| Acreage | No |
| LandAmenities | Golf Nearby |
| Sewer | Septic System |
| SizeDepth | 150 Ft |
| SizeFrontage | 200 Ft |
| SizeTotalText | 1/2 - 1.99 Acres |
| ZoningDescription | Rs |
Rooms
| Level | Type | Length | Width | Dimensions |
|---|---|---|---|---|
| Main Level | 3pc Bathroom | 5'5'' x 8'0'' | ||
| Main Level | Pantry | 4'0'' x 7'7'' | ||
| Main Level | Kitchen | 7'8'' x 11'3'' | ||
| Main Level | Bedroom | 8'0'' x 8'8'' | ||
| Main Level | Office | 8'0'' x 8'0'' | ||
| Main Level | Living Room | 11'2'' x 17'1'' |
https://www.realtor.ca/real-estate/26892242/120-sir-williams-lane-grey-highlands
Wayne Shier
Broker

