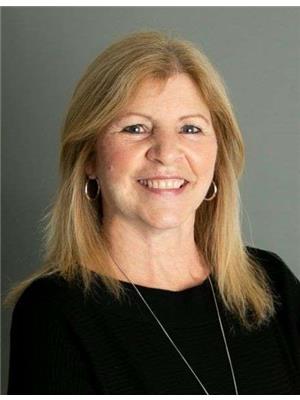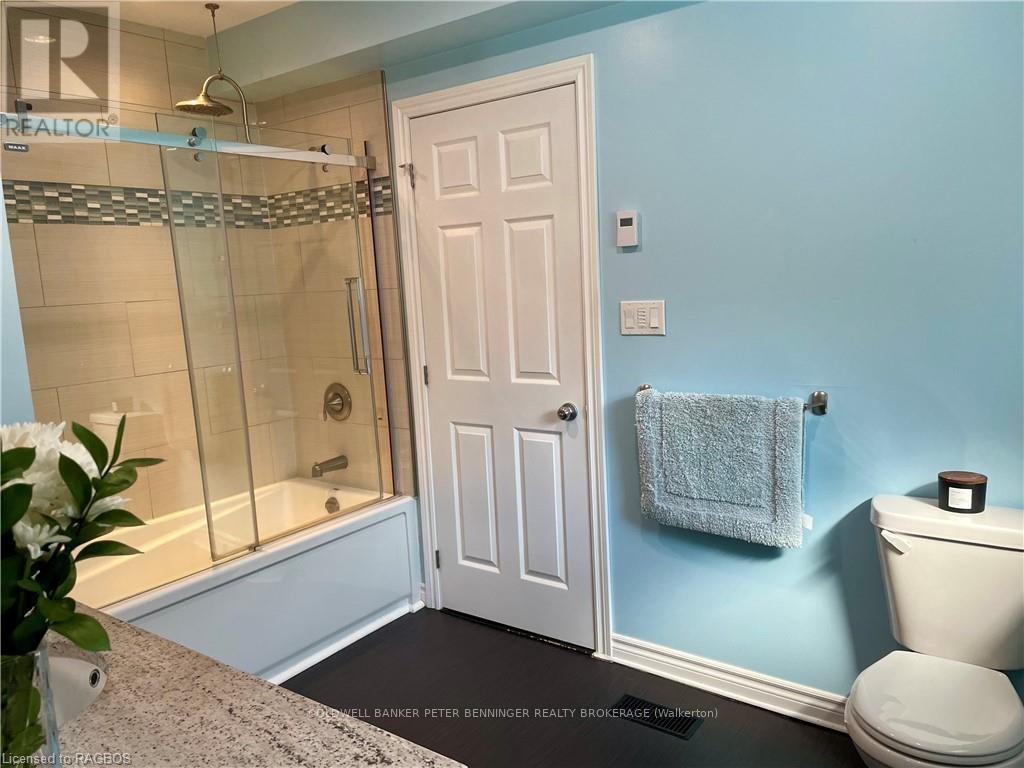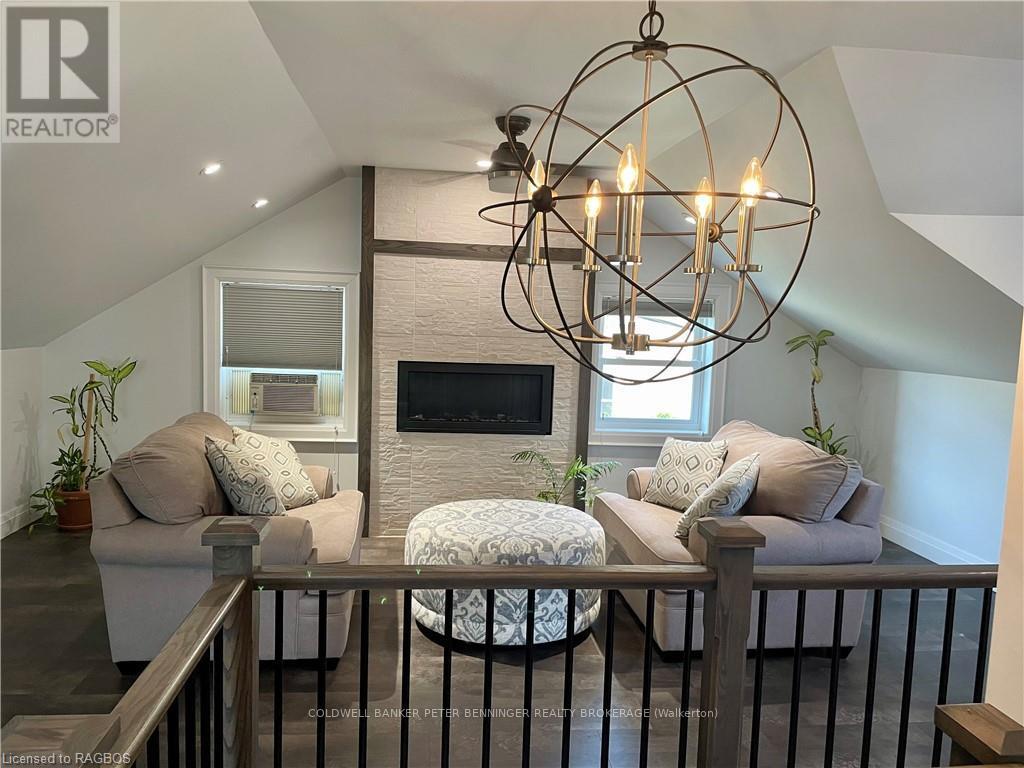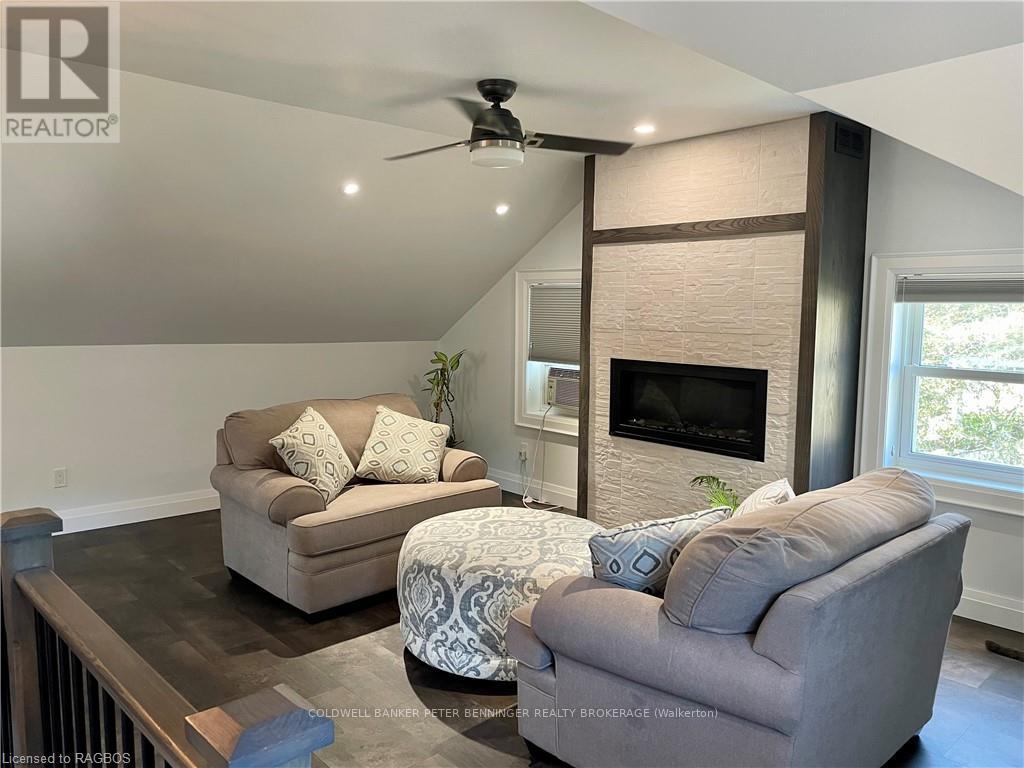1204 Bruce Rd 12 South Bruce, Ontario N0G 2V0
$474,900
Charming renovated 1 1/2 storey home on a spacious 65' X 165' fenced yard. Plenty of outdoor space for entertaining or relaxing with the cozy patio and a fire pit area perfect for summer nights with family and friends. Inside you will find a large mudroom that leads you to the eat in kitchen, adjacent to the kitchen is the laundry room, and the entertaining sized living room, 4pc bath has a cheater to the main floor bedroom. Upper level has been recently renovated and is a true retreat. Boasting a primary bedroom with walk in closet, cozy sitting room with a gas fireplace, perfect for relaxing as well a private 3pc bath for added convenience. Efficient gas heating (2016), good windows, roof shingles replaced in 2015/2016. Attached garage is presently used as a man cave with a separate heating system. What a great place to call home! (id:51300)
Property Details
| MLS® Number | X10848035 |
| Property Type | Single Family |
| Community Name | South Bruce |
| Equipment Type | None |
| Features | Flat Site, Sump Pump |
| Parking Space Total | 4 |
| Rental Equipment Type | None |
Building
| Bathroom Total | 2 |
| Bedrooms Above Ground | 2 |
| Bedrooms Total | 2 |
| Amenities | Fireplace(s) |
| Appliances | Water Heater, Water Softener, Dishwasher, Dryer, Hood Fan, Stove, Washer, Window Coverings, Refrigerator |
| Basement Development | Unfinished |
| Basement Type | Partial (unfinished) |
| Construction Status | Insulation Upgraded |
| Construction Style Attachment | Detached |
| Exterior Finish | Vinyl Siding |
| Fire Protection | Smoke Detectors |
| Fireplace Present | Yes |
| Fireplace Total | 1 |
| Flooring Type | Tile, Laminate |
| Foundation Type | Block, Stone |
| Heating Fuel | Natural Gas |
| Heating Type | Forced Air |
| Stories Total | 2 |
| Type | House |
| Utility Water | Drilled Well |
Parking
| Attached Garage | |
| Garage |
Land
| Access Type | Year-round Access |
| Acreage | No |
| Fence Type | Fenced Yard |
| Sewer | Sanitary Sewer |
| Size Depth | 165 Ft |
| Size Frontage | 64 Ft ,10 In |
| Size Irregular | 64.86 X 165 Ft |
| Size Total Text | 64.86 X 165 Ft|under 1/2 Acre |
| Zoning Description | R1 |
Rooms
| Level | Type | Length | Width | Dimensions |
|---|---|---|---|---|
| Second Level | Bedroom | 3.63 m | 3.58 m | 3.63 m x 3.58 m |
| Second Level | Sitting Room | 5.79 m | 3.63 m | 5.79 m x 3.63 m |
| Second Level | Bathroom | 1.8 m | 2.36 m | 1.8 m x 2.36 m |
| Main Level | Foyer | 2.34 m | 3.76 m | 2.34 m x 3.76 m |
| Main Level | Kitchen | 5.51 m | 3.12 m | 5.51 m x 3.12 m |
| Main Level | Living Room | 5.72 m | 3.45 m | 5.72 m x 3.45 m |
| Main Level | Laundry Room | 4.32 m | 1.75 m | 4.32 m x 1.75 m |
| Main Level | Bathroom | 3.43 m | 2.26 m | 3.43 m x 2.26 m |
| Main Level | Bedroom | 3.43 m | 3.38 m | 3.43 m x 3.38 m |
| Main Level | Sunroom | 1.96 m | 7.09 m | 1.96 m x 7.09 m |
Utilities
| Cable | Installed |
| Wireless | Available |
https://www.realtor.ca/real-estate/27371516/1204-bruce-rd-12-south-bruce-south-bruce

Marlene Voisin
Broker
greybrucerealestate.ca/
www.facebook.com/coldwellbankersaugeenrealestate
www.twitter.com/CBSaugeen










































