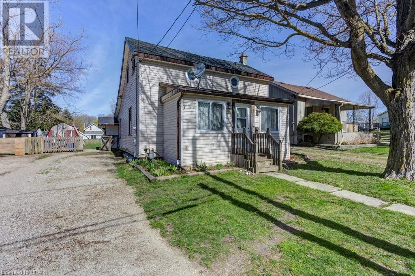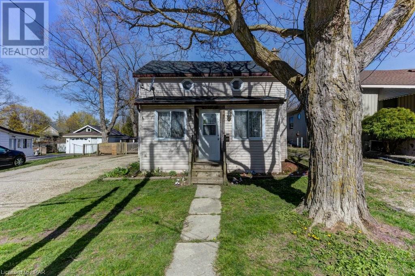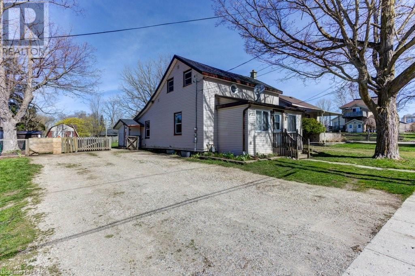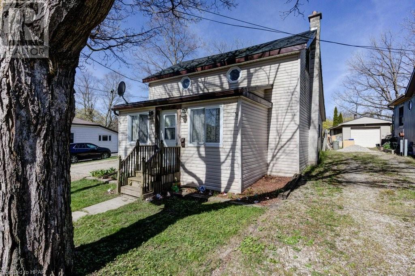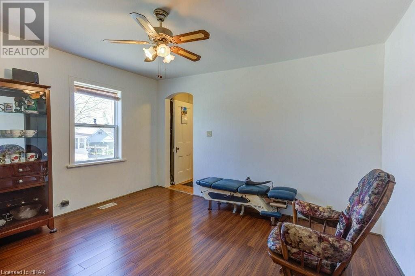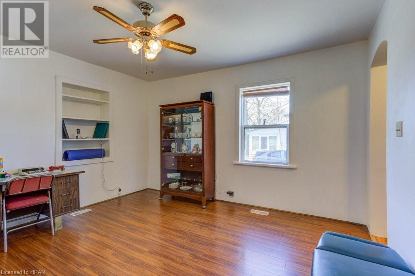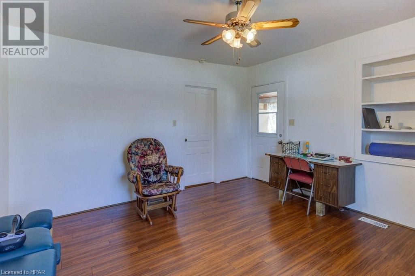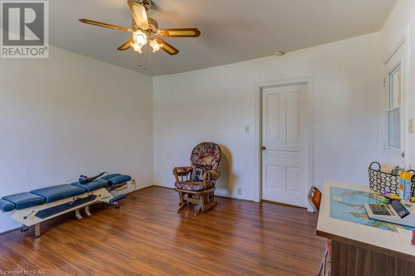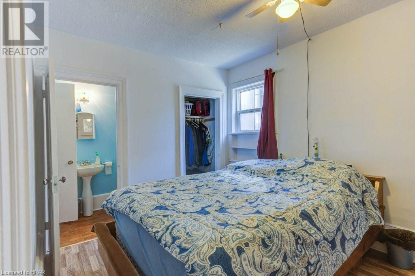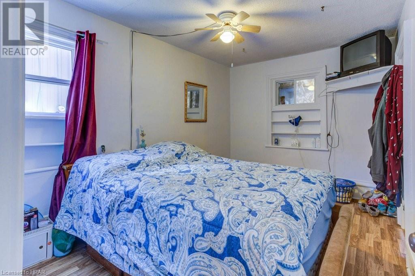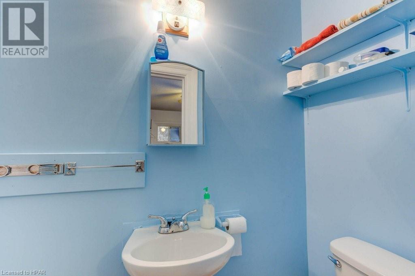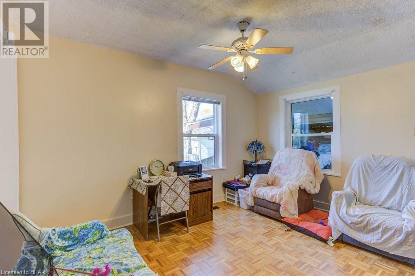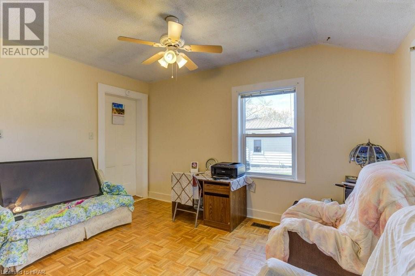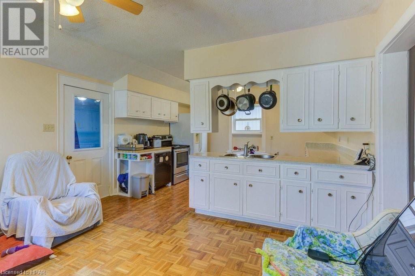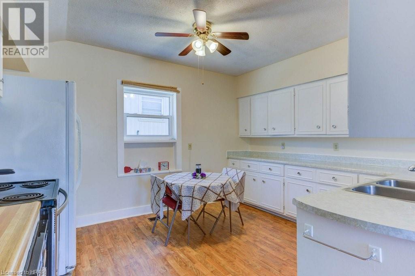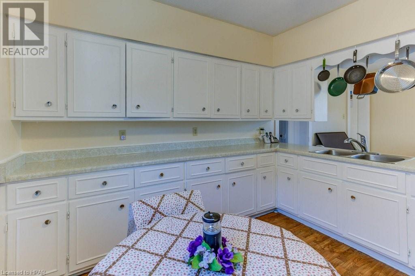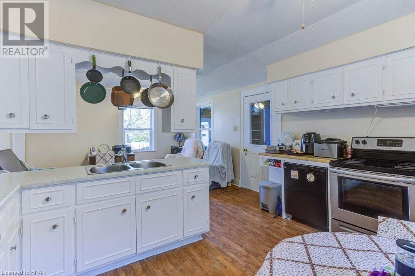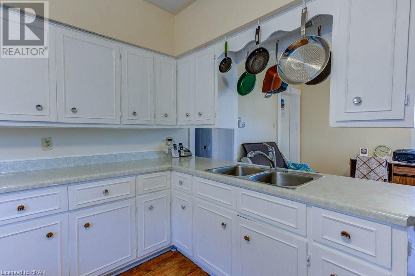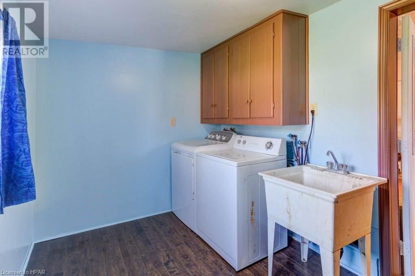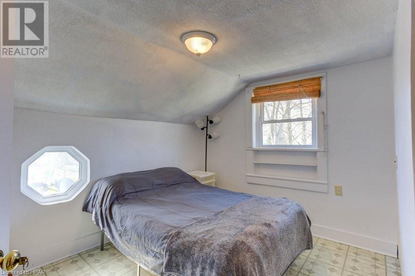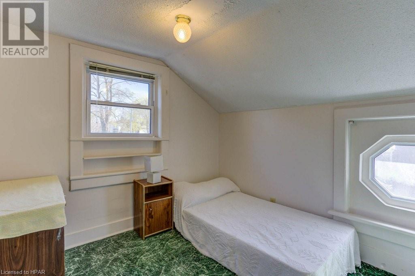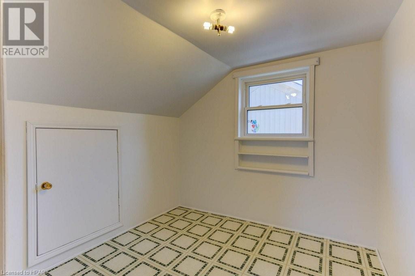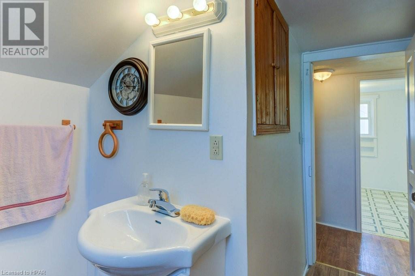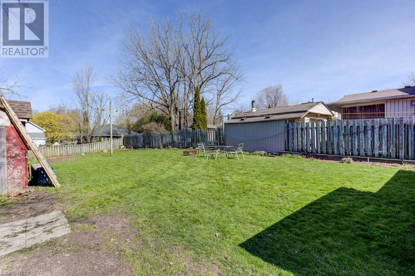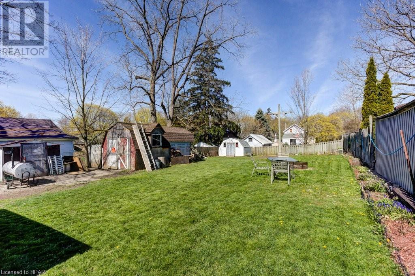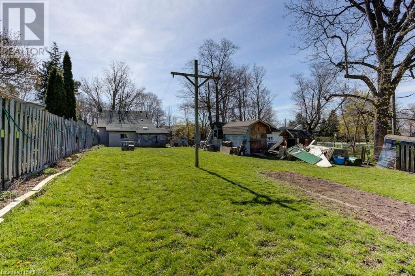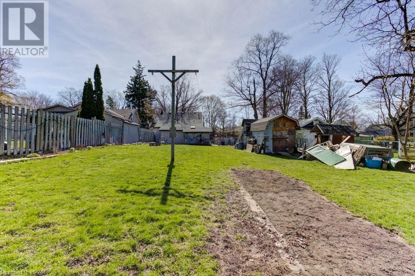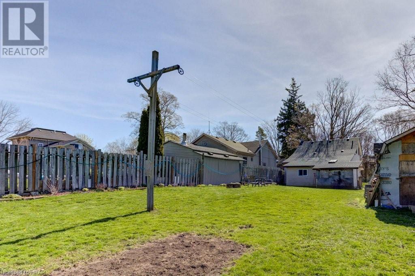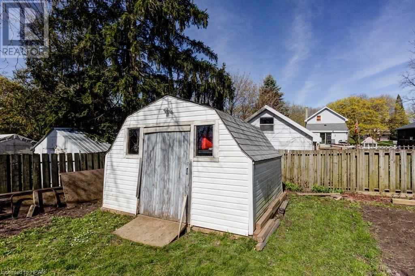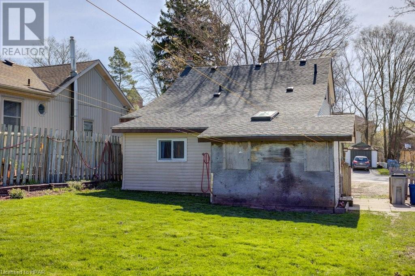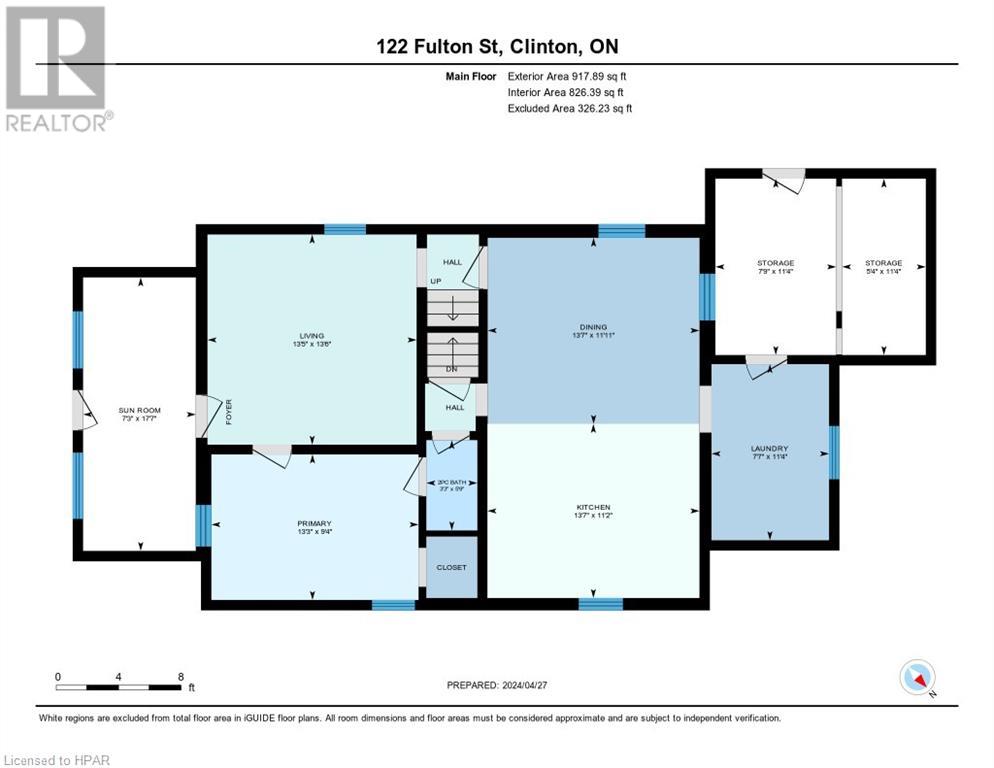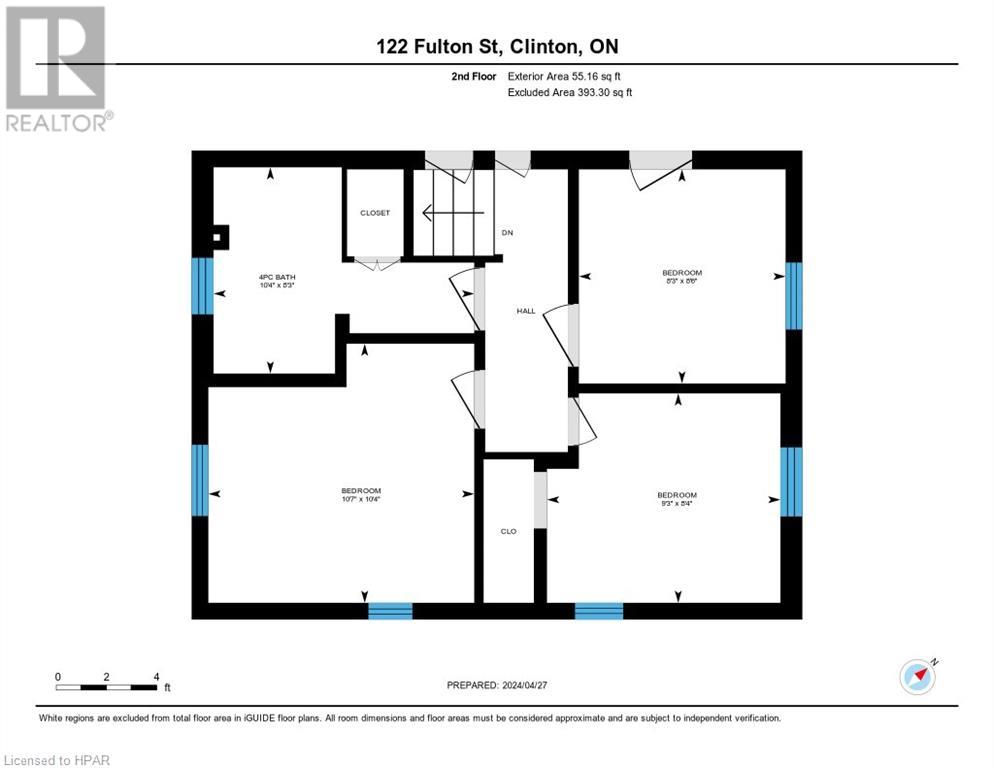122 Fulton Street Clinton, Ontario N0M 1L0
4 Bedroom 2 Bathroom 973.05 sqft
None Forced Air
$379,855
A charming home in a quiet neighborhood. Remodeled 3+1 bedroom with a large fenced in back yard. All newer windows. new asphalt shingle roof in 2023. Double wide driveway and a main floor laundry room. perfect for a growing family. (id:51300)
Property Details
| MLS® Number | 40579736 |
| Property Type | Single Family |
| Amenities Near By | Place Of Worship |
| Features | Crushed Stone Driveway |
| Parking Space Total | 2 |
| Structure | Shed |
Building
| Bathroom Total | 2 |
| Bedrooms Above Ground | 4 |
| Bedrooms Total | 4 |
| Appliances | Dishwasher, Dryer, Refrigerator, Stove, Washer |
| Basement Development | Unfinished |
| Basement Type | Partial (unfinished) |
| Construction Material | Wood Frame |
| Construction Style Attachment | Detached |
| Cooling Type | None |
| Exterior Finish | Vinyl Siding, Wood |
| Fire Protection | Smoke Detectors |
| Foundation Type | Stone |
| Half Bath Total | 1 |
| Heating Fuel | Natural Gas |
| Heating Type | Forced Air |
| Stories Total | 2 |
| Size Interior | 973.05 Sqft |
| Type | House |
| Utility Water | Municipal Water |
Parking
| None |
Land
| Acreage | No |
| Land Amenities | Place Of Worship |
| Sewer | Municipal Sewage System |
| Size Depth | 165 Ft |
| Size Frontage | 56 Ft |
| Size Total Text | Under 1/2 Acre |
| Zoning Description | R-1 |
Rooms
| Level | Type | Length | Width | Dimensions |
|---|---|---|---|---|
| Second Level | 4pc Bathroom | Measurements not available | ||
| Second Level | Bedroom | 8'5'' x 8'7'' | ||
| Second Level | Bedroom | 8'6'' x 9'4'' | ||
| Second Level | Bedroom | 10'5'' x 10'9'' | ||
| Main Level | 2pc Bathroom | Measurements not available | ||
| Main Level | Primary Bedroom | 9'4'' x 13'5'' | ||
| Main Level | Bonus Room | 7'4'' x 17'0'' | ||
| Main Level | Living Room | 13'4'' x 13'4'' | ||
| Main Level | Laundry Room | 7'9'' x 11'4'' | ||
| Main Level | Dining Room | 11'9'' x 11'9'' | ||
| Main Level | Kitchen | 13'7'' x 11'0'' |
Utilities
| Cable | Available |
| Electricity | Available |
| Natural Gas | Available |
https://www.realtor.ca/real-estate/26819874/122-fulton-street-clinton

Gordon Boyd
Salesperson
(647) 849-3180

