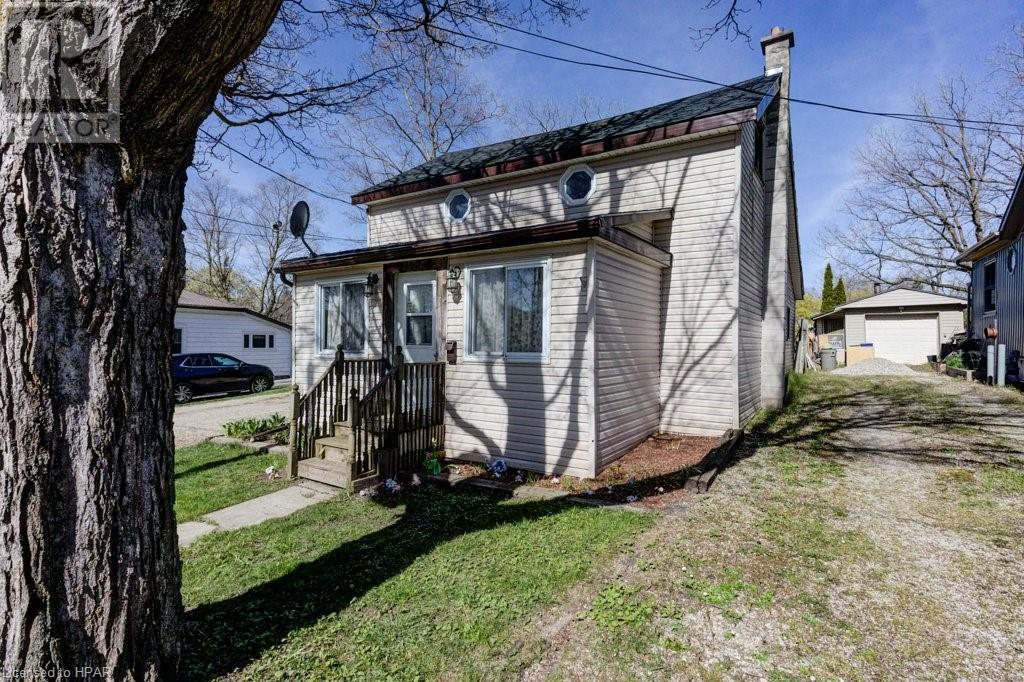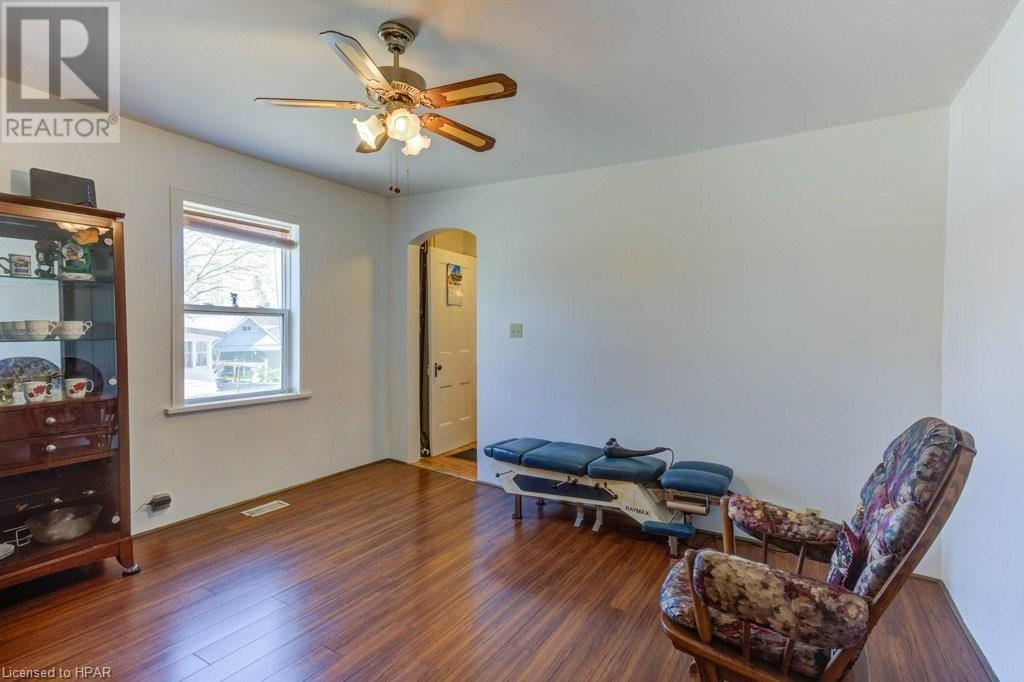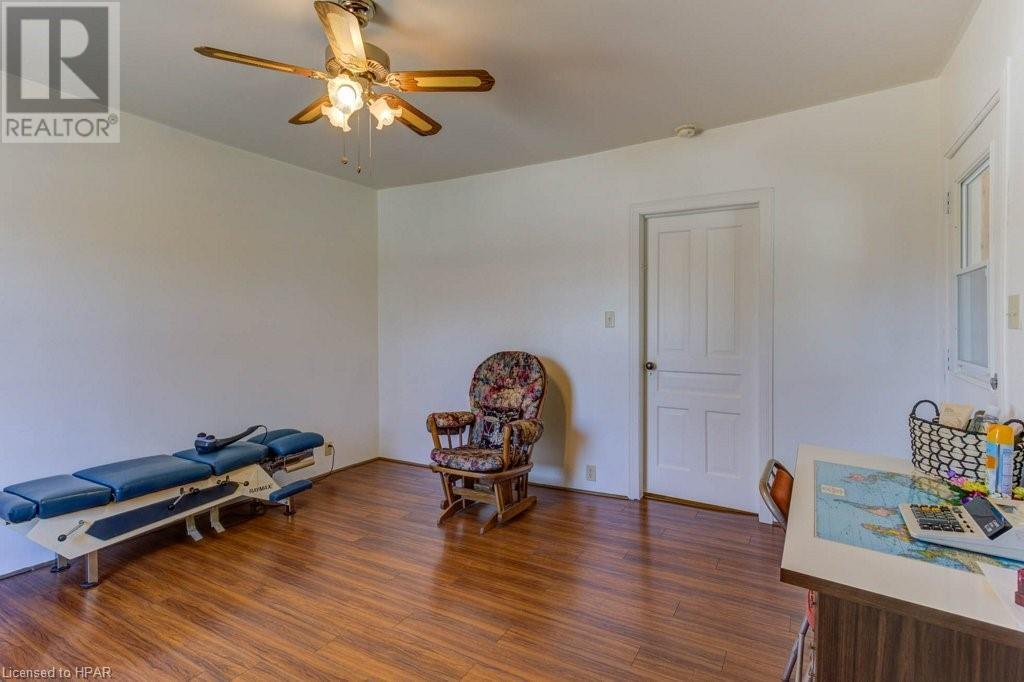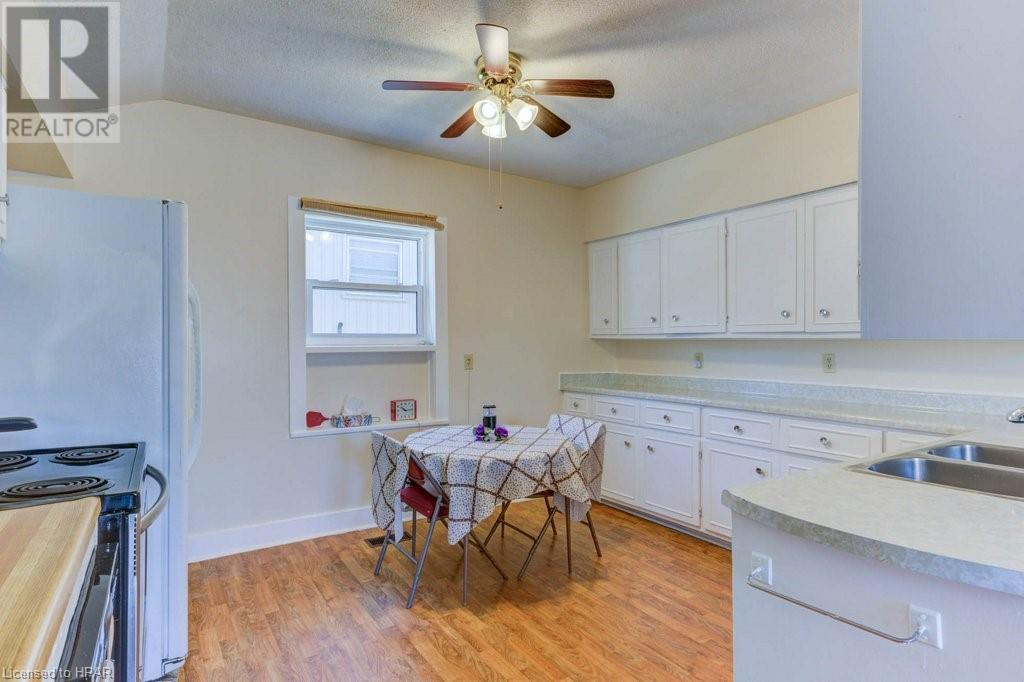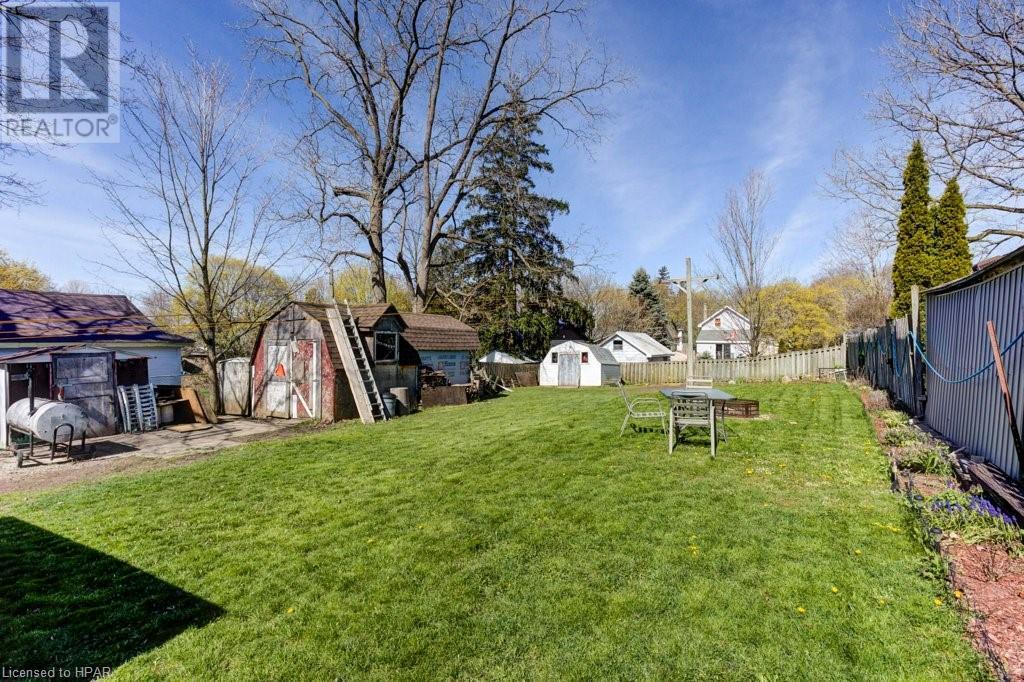4 Bedroom 2 Bathroom 973.05 sqft
None Forced Air
$379,855
A charming home in a quiet neighborhood. Remodeled 3+1 bedroom with a large fenced in back yard. All newer windows. new asphalt shingle roof in 2023. Double wide driveway and a main floor laundry room. perfect for a growing family. (id:51300)
Property Details
| MLS® Number | 40579736 |
| Property Type | Single Family |
| AmenitiesNearBy | Place Of Worship |
| Features | Crushed Stone Driveway |
| ParkingSpaceTotal | 2 |
| Structure | Shed |
Building
| BathroomTotal | 2 |
| BedroomsAboveGround | 4 |
| BedroomsTotal | 4 |
| Appliances | Dishwasher, Dryer, Refrigerator, Stove, Washer |
| BasementDevelopment | Unfinished |
| BasementType | Partial (unfinished) |
| ConstructionMaterial | Wood Frame |
| ConstructionStyleAttachment | Detached |
| CoolingType | None |
| ExteriorFinish | Vinyl Siding, Wood |
| FireProtection | Smoke Detectors |
| FoundationType | Stone |
| HalfBathTotal | 1 |
| HeatingFuel | Natural Gas |
| HeatingType | Forced Air |
| StoriesTotal | 2 |
| SizeInterior | 973.05 Sqft |
| Type | House |
| UtilityWater | Municipal Water |
Parking
Land
| Acreage | No |
| LandAmenities | Place Of Worship |
| Sewer | Municipal Sewage System |
| SizeDepth | 165 Ft |
| SizeFrontage | 56 Ft |
| SizeTotalText | Under 1/2 Acre |
| ZoningDescription | R-1 |
Rooms
| Level | Type | Length | Width | Dimensions |
|---|
| Second Level | 4pc Bathroom | | | Measurements not available |
| Second Level | Bedroom | | | 8'5'' x 8'7'' |
| Second Level | Bedroom | | | 8'6'' x 9'4'' |
| Second Level | Bedroom | | | 10'5'' x 10'9'' |
| Main Level | 2pc Bathroom | | | Measurements not available |
| Main Level | Primary Bedroom | | | 9'4'' x 13'5'' |
| Main Level | Bonus Room | | | 7'4'' x 17'0'' |
| Main Level | Living Room | | | 13'4'' x 13'4'' |
| Main Level | Laundry Room | | | 7'9'' x 11'4'' |
| Main Level | Dining Room | | | 11'9'' x 11'9'' |
| Main Level | Kitchen | | | 13'7'' x 11'0'' |
Utilities
| Cable | Available |
| Electricity | Available |
| Natural Gas | Available |
https://www.realtor.ca/real-estate/26819874/122-fulton-street-clinton




