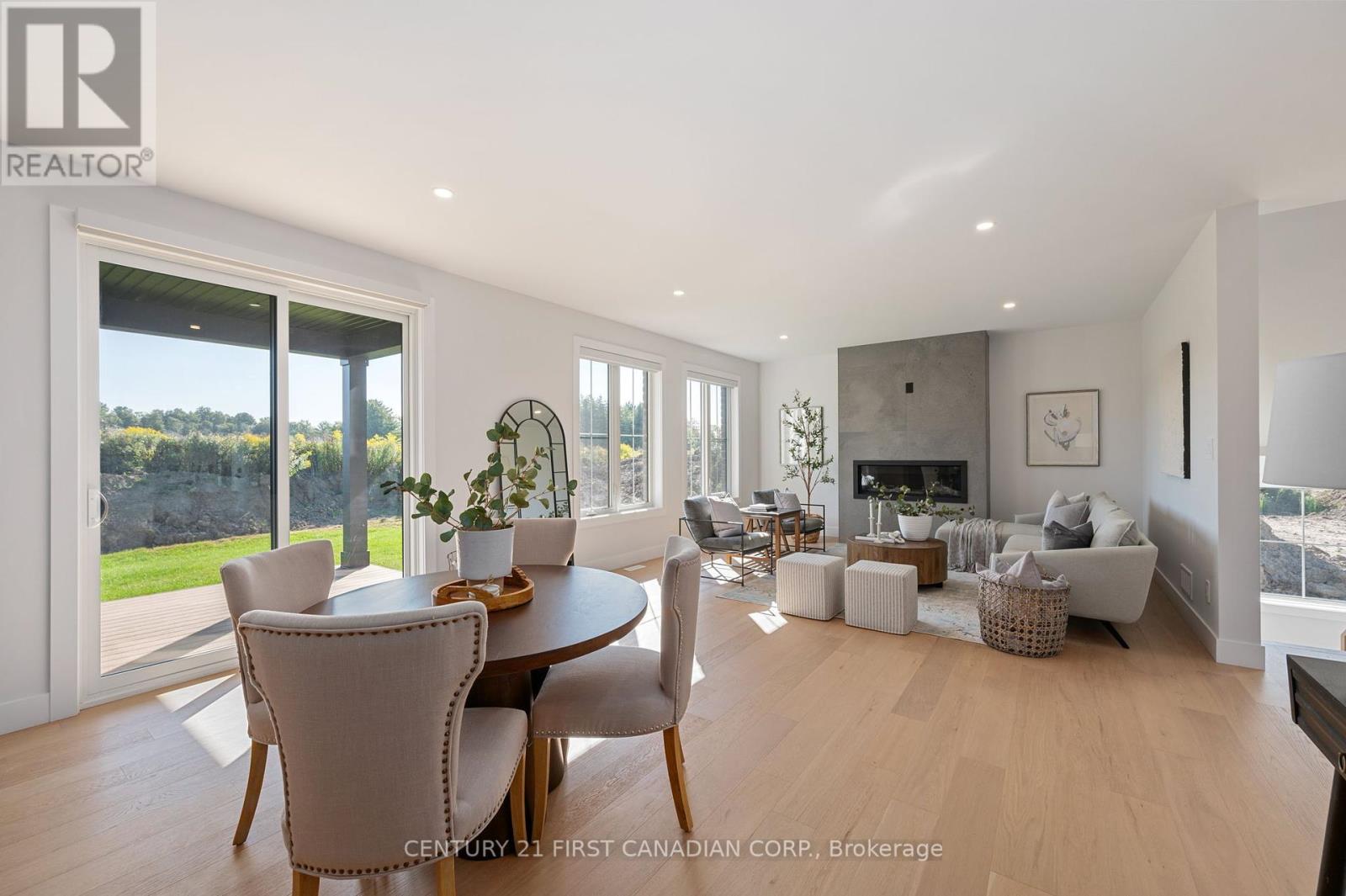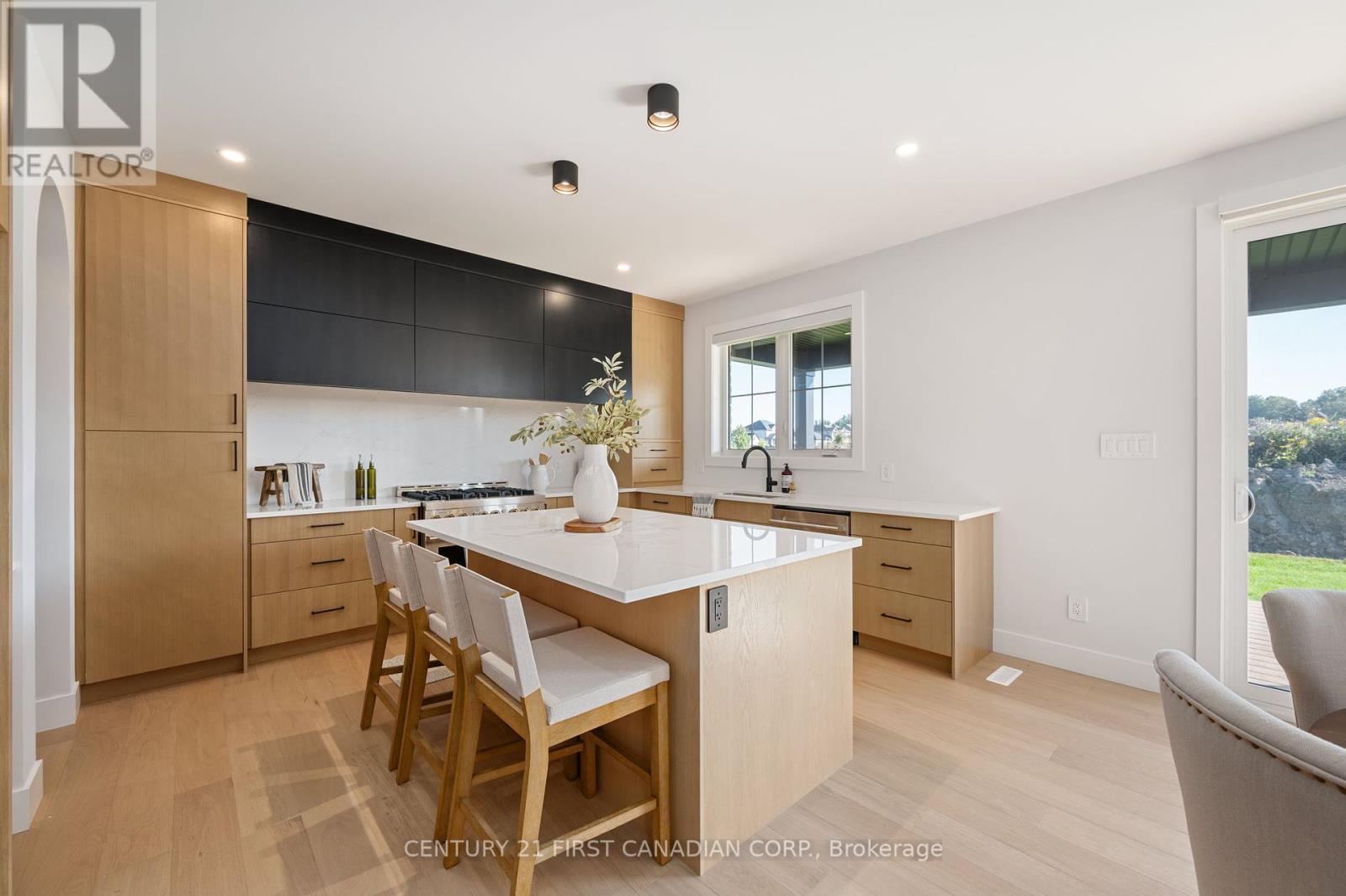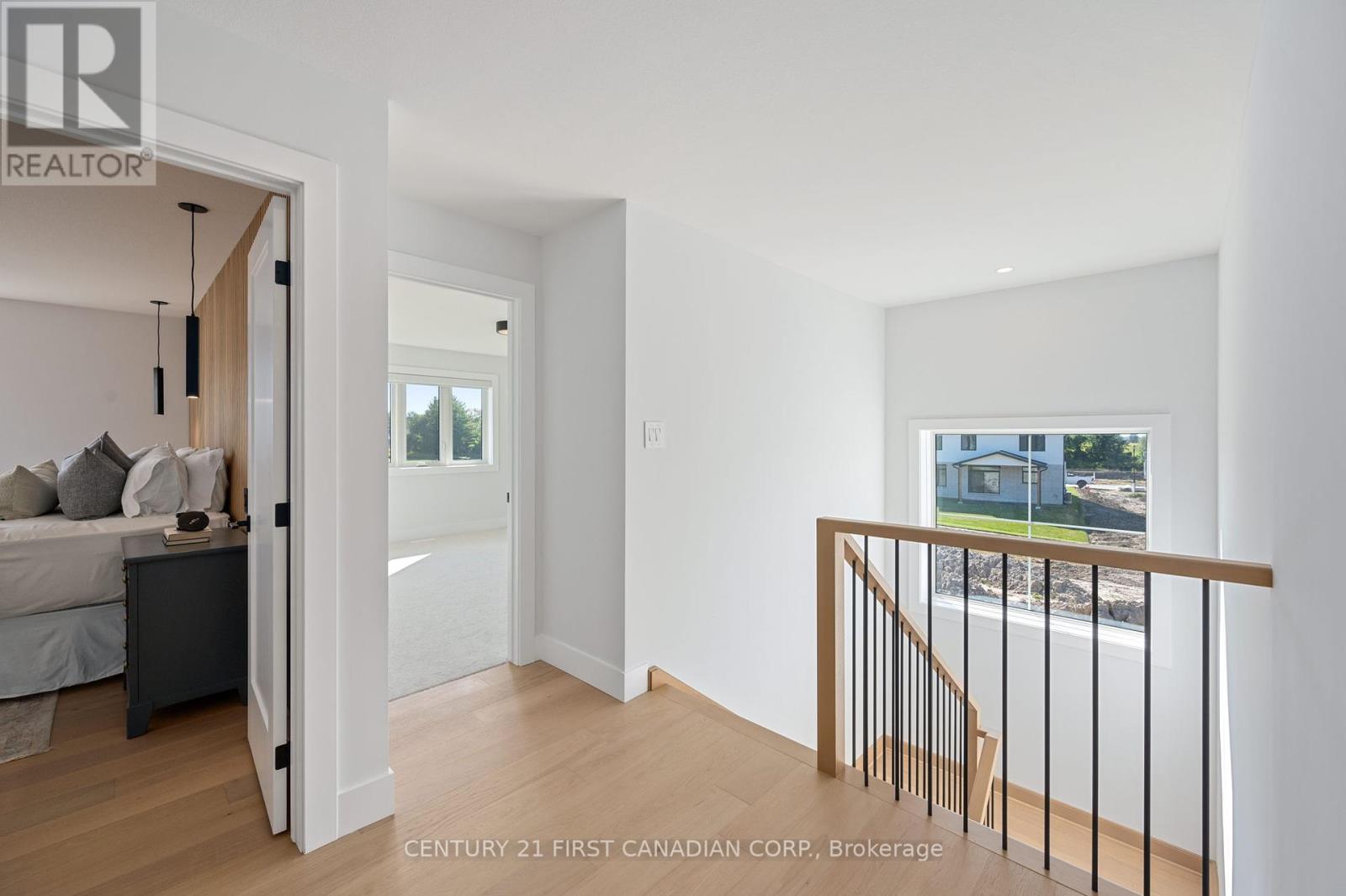4 Bedroom 3 Bathroom 2499.9795 - 2999.975 sqft
Fireplace Central Air Conditioning Forced Air
$1,199,000
Welcome to your dream home in Ilderton's beautiful Timberwalk subdivision! This spectacular two-storey home, built by Legacy Homes, boasts 2710 sqft of luxury living space. Featuring 9 ceilings & 8 doors on the main floor, enjoy an open concept layout with designer kitchen, gas fireplace, & engineered hardwood flooring. Walk out to your oversized rear covered patio, perfect for entertaining. Upstairs, find 4 generous bedrooms including a lavish primary suite with an oversized walk-in closet & 5-piece ensuite, boasting a double sink vanity with quartz countertops, freestanding tub, & glass walk-in shower. Laundry room conveniently located on upper level. The unfinished basement with 8'4"" height provides the option to complete according to your preferences. The exterior showcases a mix of brick and hardie board with a metal roof in select areas, complemented by a covered front porch. This home offers unmatched comfort and convenience. Taxes & Assessed Value yet to be determined. (id:51300)
Property Details
| MLS® Number | X9301500 |
| Property Type | Single Family |
| Community Name | Ilderton |
| AmenitiesNearBy | Park, Place Of Worship |
| CommunityFeatures | Community Centre, School Bus |
| ParkingSpaceTotal | 4 |
| Structure | Deck, Porch |
Building
| BathroomTotal | 3 |
| BedroomsAboveGround | 4 |
| BedroomsTotal | 4 |
| Amenities | Fireplace(s) |
| Appliances | Central Vacuum |
| BasementDevelopment | Unfinished |
| BasementType | Full (unfinished) |
| ConstructionStyleAttachment | Detached |
| CoolingType | Central Air Conditioning |
| ExteriorFinish | Brick |
| FireplacePresent | Yes |
| FoundationType | Poured Concrete |
| HalfBathTotal | 1 |
| HeatingFuel | Natural Gas |
| HeatingType | Forced Air |
| StoriesTotal | 2 |
| SizeInterior | 2499.9795 - 2999.975 Sqft |
| Type | House |
| UtilityWater | Municipal Water |
Parking
Land
| Acreage | No |
| LandAmenities | Park, Place Of Worship |
| Sewer | Sanitary Sewer |
| SizeDepth | 108 Ft ,6 In |
| SizeFrontage | 53 Ft |
| SizeIrregular | 53 X 108.5 Ft |
| SizeTotalText | 53 X 108.5 Ft|under 1/2 Acre |
| ZoningDescription | Ur1-25 |
Rooms
| Level | Type | Length | Width | Dimensions |
|---|
| Second Level | Laundry Room | 3.2 m | 2.06 m | 3.2 m x 2.06 m |
| Second Level | Bathroom | | | Measurements not available |
| Second Level | Primary Bedroom | 4.75 m | 4.93 m | 4.75 m x 4.93 m |
| Second Level | Bedroom 2 | 4.27 m | 4.22 m | 4.27 m x 4.22 m |
| Second Level | Bedroom 3 | 3.66 m | 3.73 m | 3.66 m x 3.73 m |
| Second Level | Bedroom 4 | 4.17 m | 3.73 m | 4.17 m x 3.73 m |
| Main Level | Kitchen | 3.51 m | 4.78 m | 3.51 m x 4.78 m |
| Main Level | Dining Room | 3.35 m | 4.78 m | 3.35 m x 4.78 m |
| Main Level | Great Room | 5.03 m | 4.78 m | 5.03 m x 4.78 m |
| Main Level | Den | 3.17 m | 3.73 m | 3.17 m x 3.73 m |
| Main Level | Mud Room | 1.96 m | 2.06 m | 1.96 m x 2.06 m |
| Main Level | Bathroom | | | Measurements not available |
Utilities
https://www.realtor.ca/real-estate/27370478/122-timberwalk-trail-middlesex-centre-ilderton-ilderton










































