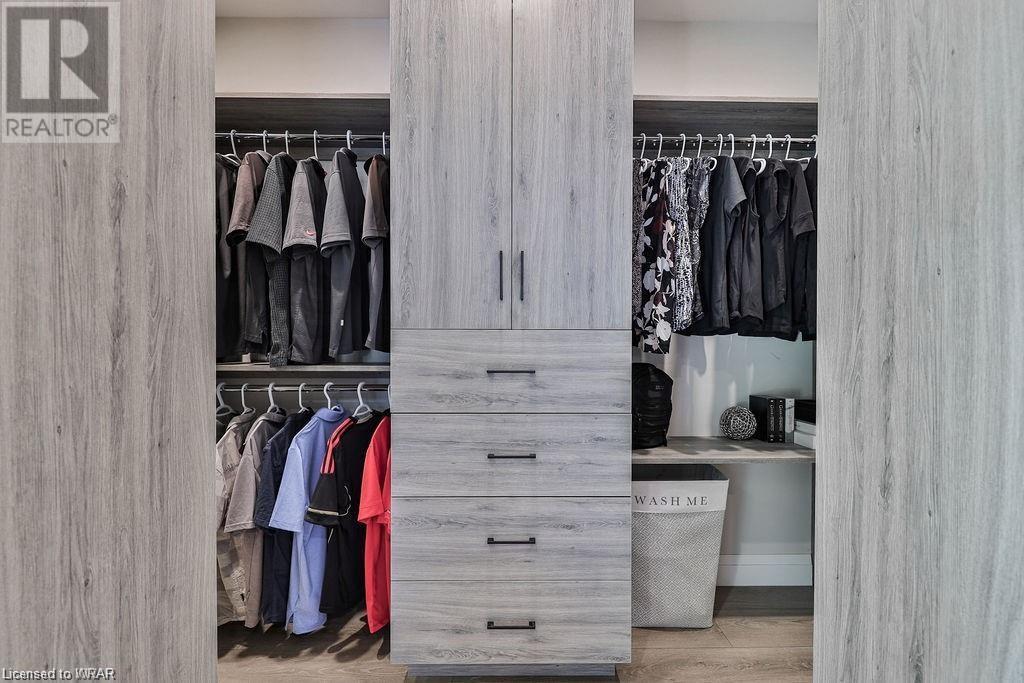3 Bedroom 3 Bathroom 2926 sqft
2 Level Fireplace Central Air Conditioning Forced Air, Radiant Heat Waterfront Acreage Landscaped
$3,999,000
EXQUISITE Custom-Built Residence on 3.5 Wooded Acres with 304 feet of Water Frontage on Exclusive Sunfish Lake! The epitome of sophistication on the inside with the most fabulous outdoor oasis including Lake Share Ownership. Immerse yourself in luxury with floor-to-ceiling windows providing stunning panoramic views of the lake and surrounding woods. The spacious, open-concept living area boasts 10’ ceilings and a magnificent stone fireplace, perfect for cozy gatherings. The large, eat-in kitchen features a central island, custom cabinetry, quartz countertops, and state-of-the-art appliances. The primary bedroom on the main level is a true retreat with a designer ensuite bath and a walk-in closet equipped with custom built-ins and a walk out to the green space. Attention to detail and high-end finishes are evident throughout the home. A hydronic radiant system heats the main floor including the insulated garage. The separate winterized 300+ Sqft Bunkhouse offers an additional finished living space, storage area and a built-in garage perfect for a vehicle or workshop. This executive home seamlessly blends with its natural surroundings. Sunfish Lake is a private sanctuary, with no public access. The Sunfish Lake Association maintains an additional 50-acre private conservation area with woodlands and wetlands, offering excellent hiking, cross-country skiing, and seasonal panoramic views. This IS your HOME and COTTAGE … all within minutes to shopping (Costco, Waterloo Boardwalk) and only an hour to Pearson Airport. Experience unparalleled privacy, luxury, and nature in one stunning package! (id:51300)
Property Details
| MLS® Number | 40563639 |
| Property Type | Single Family |
| AmenitiesNearBy | Shopping |
| CommunicationType | High Speed Internet |
| CommunityFeatures | Quiet Area |
| Features | Cul-de-sac, Conservation/green Belt, Country Residential, Automatic Garage Door Opener |
| ParkingSpaceTotal | 15 |
| ViewType | Lake View |
| WaterFrontName | Sunfish Lake |
| WaterFrontType | Waterfront |
Building
| BathroomTotal | 3 |
| BedroomsAboveGround | 3 |
| BedroomsTotal | 3 |
| Appliances | Dishwasher, Dryer, Refrigerator, Water Softener, Washer, Range - Gas, Hood Fan, Wine Fridge, Garage Door Opener |
| ArchitecturalStyle | 2 Level |
| BasementType | None |
| ConstructedDate | 2020 |
| ConstructionMaterial | Wood Frame |
| ConstructionStyleAttachment | Detached |
| CoolingType | Central Air Conditioning |
| ExteriorFinish | Concrete, Stone, Wood |
| FireProtection | Smoke Detectors |
| FireplaceFuel | Propane |
| FireplacePresent | Yes |
| FireplaceTotal | 1 |
| FireplaceType | Other - See Remarks |
| Fixture | Ceiling Fans |
| FoundationType | Poured Concrete |
| HalfBathTotal | 1 |
| HeatingFuel | Propane |
| HeatingType | Forced Air, Radiant Heat |
| StoriesTotal | 2 |
| SizeInterior | 2926 Sqft |
| Type | House |
| UtilityWater | Drilled Well |
Parking
Land
| AccessType | Road Access |
| Acreage | Yes |
| LandAmenities | Shopping |
| LandscapeFeatures | Landscaped |
| Sewer | Septic System |
| SizeFrontage | 304 Ft |
| SizeIrregular | 3.58 |
| SizeTotal | 3.58 Ac|2 - 4.99 Acres |
| SizeTotalText | 3.58 Ac|2 - 4.99 Acres |
| SurfaceWater | Lake |
| ZoningDescription | Settlement Residential |
Rooms
| Level | Type | Length | Width | Dimensions |
|---|
| Second Level | 3pc Bathroom | | | 11'5'' x 6'0'' |
| Second Level | Utility Room | | | 11'5'' x 7'9'' |
| Second Level | Den | | | 11'2'' x 18'0'' |
| Second Level | Bedroom | | | 11'6'' x 14'0'' |
| Second Level | Bedroom | | | 11'1'' x 11'8'' |
| Second Level | Family Room | | | 18'5'' x 22'6'' |
| Main Level | Other | | | 9'11'' x 13'5'' |
| Main Level | 2pc Bathroom | | | 5'7'' x 8'6'' |
| Main Level | Full Bathroom | | | 10'10'' x 10'7'' |
| Main Level | Pantry | | | 6'7'' x 7'9'' |
| Main Level | Utility Room | | | 11'5'' x 7'9'' |
| Main Level | Laundry Room | | | Measurements not available |
| Main Level | Primary Bedroom | | | 18'2'' x 14'10'' |
| Main Level | Kitchen | | | 10'3'' x 18'0'' |
| Main Level | Dining Room | | | 12'11'' x 12'5'' |
| Main Level | Living Room | | | 23'2'' x 16'2'' |
https://www.realtor.ca/real-estate/26963287/1228-berletts-road-unit-23-st-agatha










































