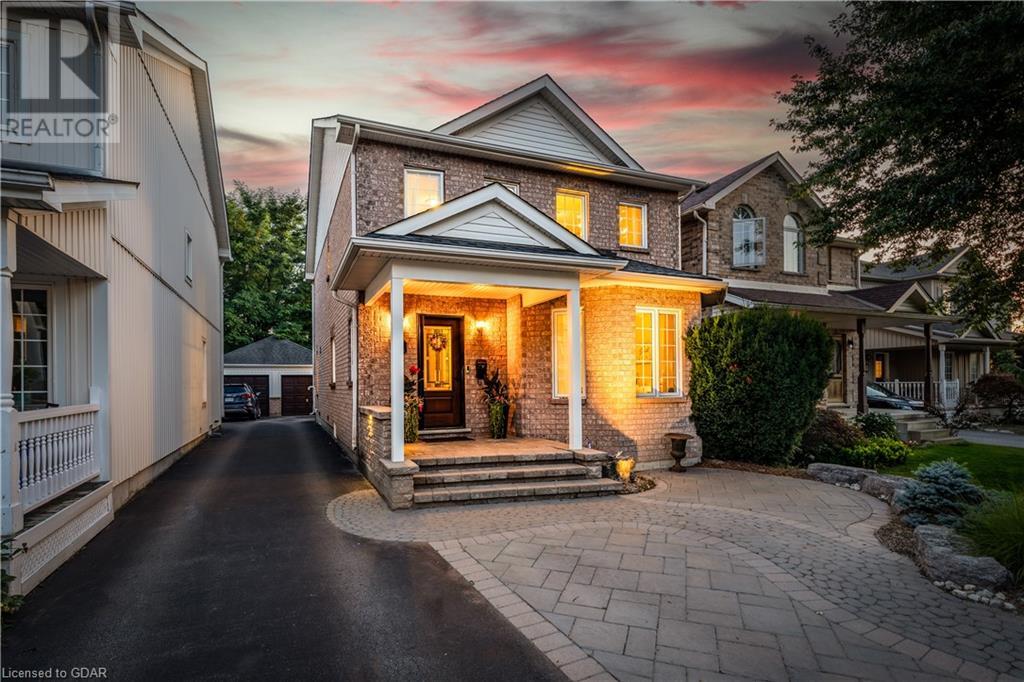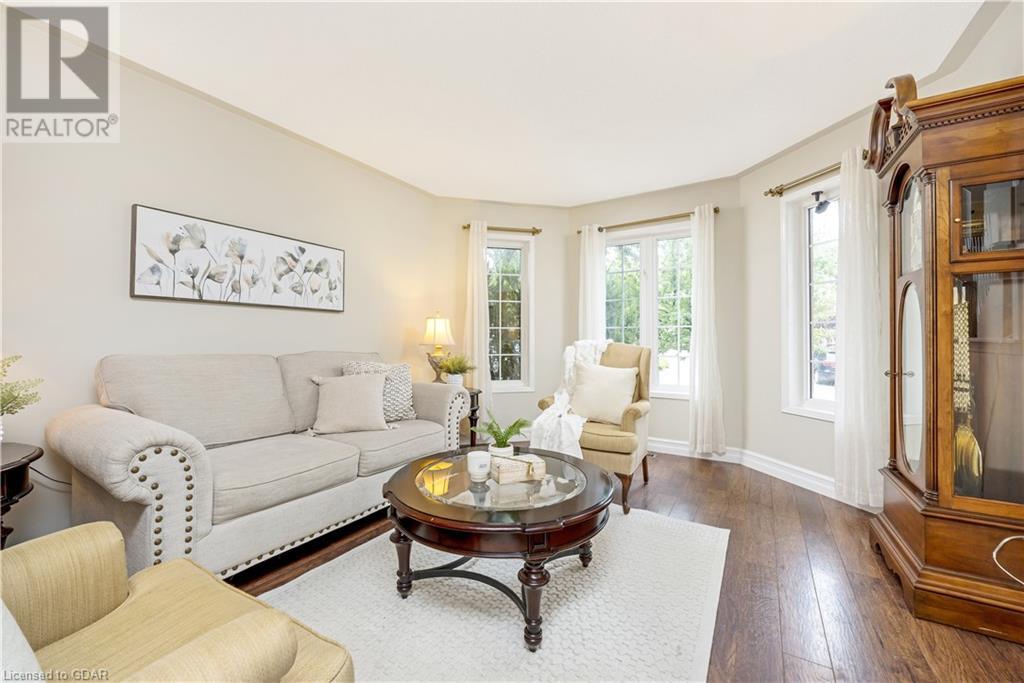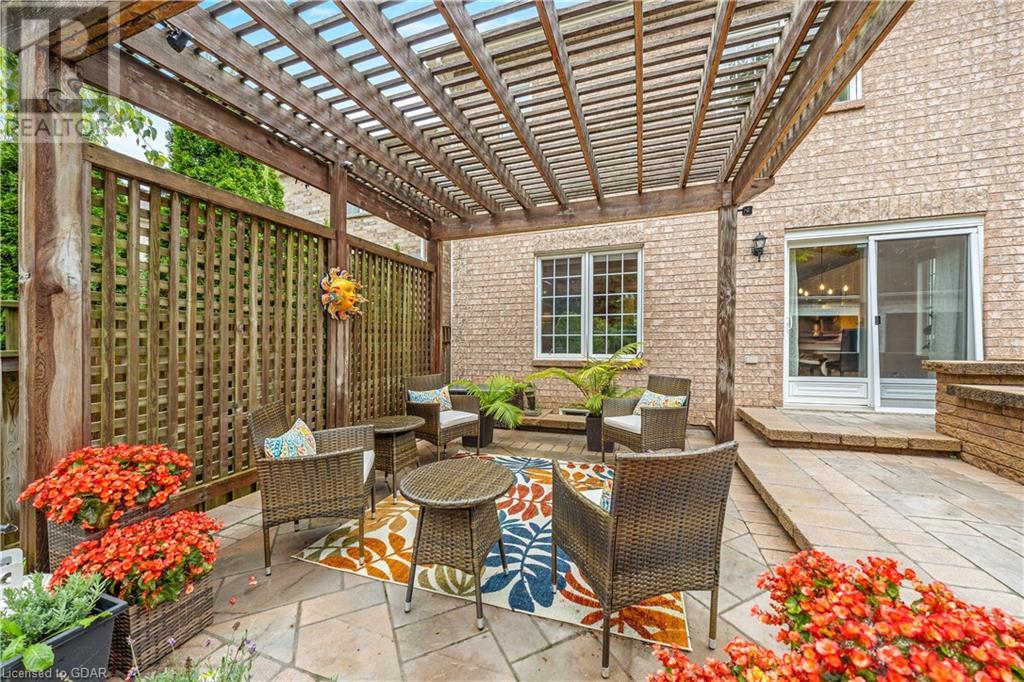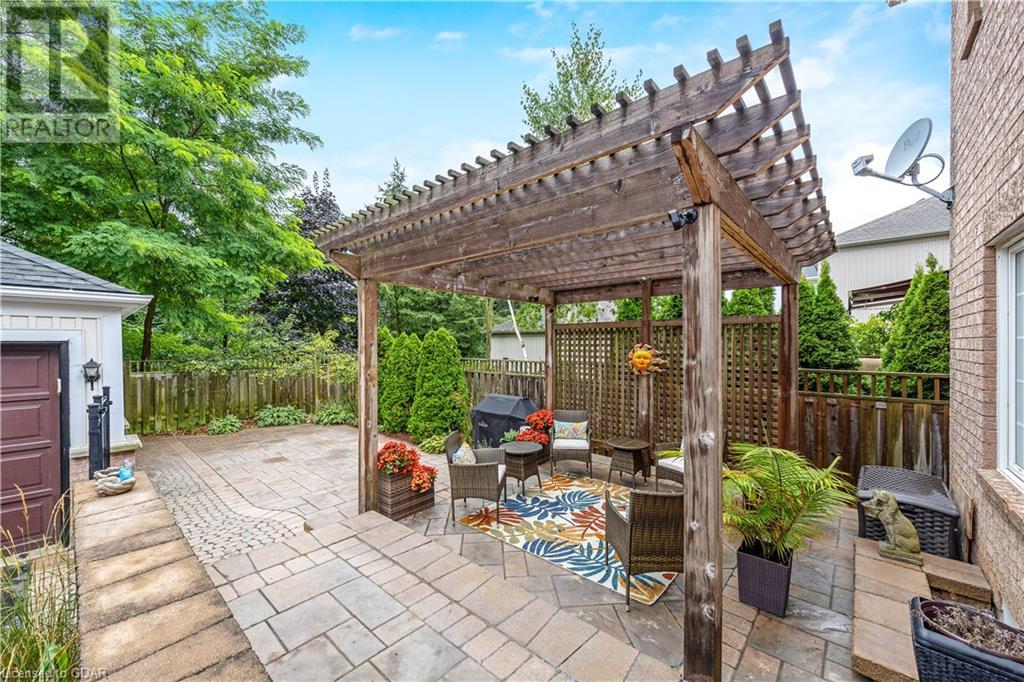3 Bedroom 4 Bathroom 2781 sqft
2 Level Central Air Conditioning Forced Air
$999,000
Nestled in a serene and family-friendly neighborhood, this beautiful home is a true gem, offering a perfect blend of comfort and convenience. As you step inside, you're greeted by a spacious main floor that seamlessly connects the living room, dining room, and family room to the kitchen and breakfast area, creating an inviting open-concept space ideal for family gatherings and entertaining. The kitchen is a delight, with ample storage and maintenance-free Silestone countertops, and the adjacent breakfast area provides a sunny spot to enjoy your morning coffee, with direct access to a beautifully landscaped, maintenance-free backyard. The house features three large bedrooms, including a primary bedroom equipped with an updated 4-piece ensuite that promises relaxation and privacy. Each bedroom is generously sized to accommodate family and guests comfortably. Additional living space is found in the finished basement, which boasts an expansive open-concept recreation room complete with a custom-built entertainment unit with a Bose surround sound system, making it the perfect area for movie nights or a kids’ playroom. A convenient 3-piece bathroom in the basement adds to the functionality of this space. The property includes a detached garage and parking for up to three vehicles. Beautiful stonework enhances its curb appeal while the backyard is maintenance-free and provides an excellent outdoor space for leisure activities or simply enjoying the peaceful surroundings. The location is ideal, being just moments away from local parks, schools, and the Rockwood Conservation Area, offering plenty of outdoor activities for nature enthusiasts. This home is a superb choice for anyone looking for a peaceful lifestyle close to all necessary amenities. (id:51300)
Property Details
| MLS® Number | 40660326 |
| Property Type | Single Family |
| AmenitiesNearBy | Schools |
| CommunityFeatures | Quiet Area |
| EquipmentType | Furnace |
| Features | Cul-de-sac, Conservation/green Belt, Shared Driveway, Sump Pump |
| ParkingSpaceTotal | 3 |
| RentalEquipmentType | Furnace |
Building
| BathroomTotal | 4 |
| BedroomsAboveGround | 3 |
| BedroomsTotal | 3 |
| Appliances | Central Vacuum, Dishwasher, Dryer, Microwave, Refrigerator, Stove, Water Softener, Washer |
| ArchitecturalStyle | 2 Level |
| BasementDevelopment | Finished |
| BasementType | Full (finished) |
| ConstructionStyleAttachment | Detached |
| CoolingType | Central Air Conditioning |
| ExteriorFinish | Brick, Vinyl Siding |
| FoundationType | Poured Concrete |
| HalfBathTotal | 1 |
| HeatingFuel | Natural Gas |
| HeatingType | Forced Air |
| StoriesTotal | 2 |
| SizeInterior | 2781 Sqft |
| Type | House |
| UtilityWater | Municipal Water |
Parking
Land
| Acreage | No |
| LandAmenities | Schools |
| Sewer | Municipal Sewage System |
| SizeFrontage | 31 Ft |
| SizeTotalText | Under 1/2 Acre |
| ZoningDescription | R2 |
Rooms
| Level | Type | Length | Width | Dimensions |
|---|
| Second Level | 4pc Bathroom | | | 10'0'' x 5'9'' |
| Second Level | Bedroom | | | 10'0'' x 13'8'' |
| Second Level | Bedroom | | | 11'1'' x 17'0'' |
| Second Level | Full Bathroom | | | 8'6'' x 11'1'' |
| Second Level | Primary Bedroom | | | 14'5'' x 17'8'' |
| Basement | Laundry Room | | | 8'3'' x 7'5'' |
| Basement | 3pc Bathroom | | | 8'5'' x 5'7'' |
| Basement | Recreation Room | | | 20'7'' x 27'9'' |
| Main Level | 2pc Bathroom | | | 4'11'' x 4'9'' |
| Main Level | Family Room | | | 11'11'' x 16'7'' |
| Main Level | Breakfast | | | 9'7'' x 11' |
| Main Level | Kitchen | | | 9'0'' x 9'10'' |
| Main Level | Dining Room | | | 9'9'' x 13'9'' |
| Main Level | Living Room | | | 11'9'' x 15'11'' |
| Main Level | Foyer | | | 8'7'' x 7'8'' |
https://www.realtor.ca/real-estate/27522757/123-academy-place-rockwood










































