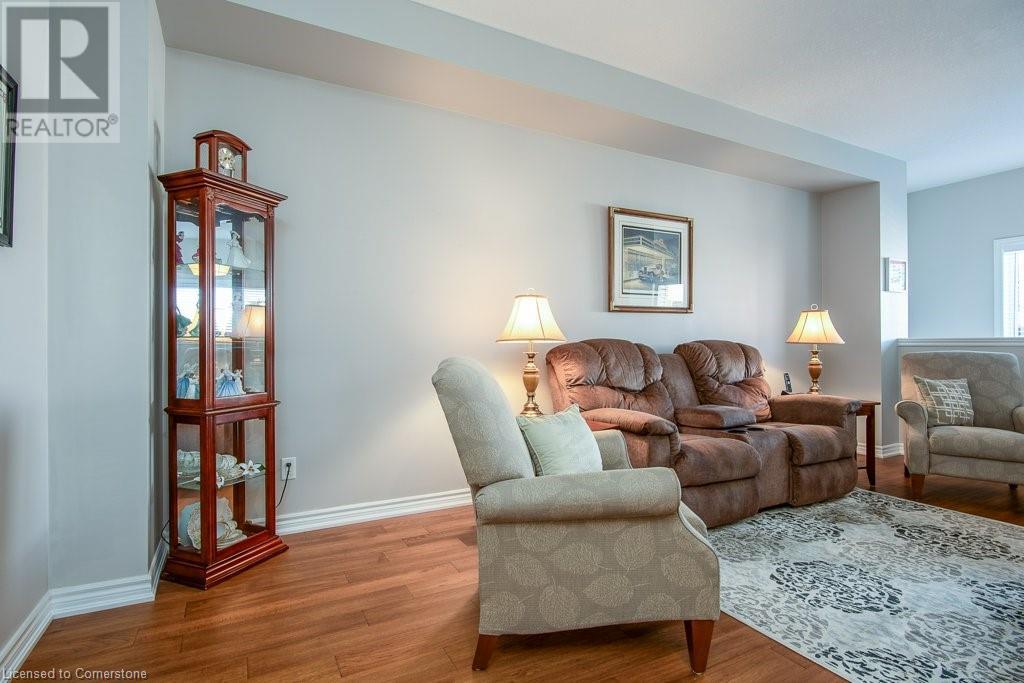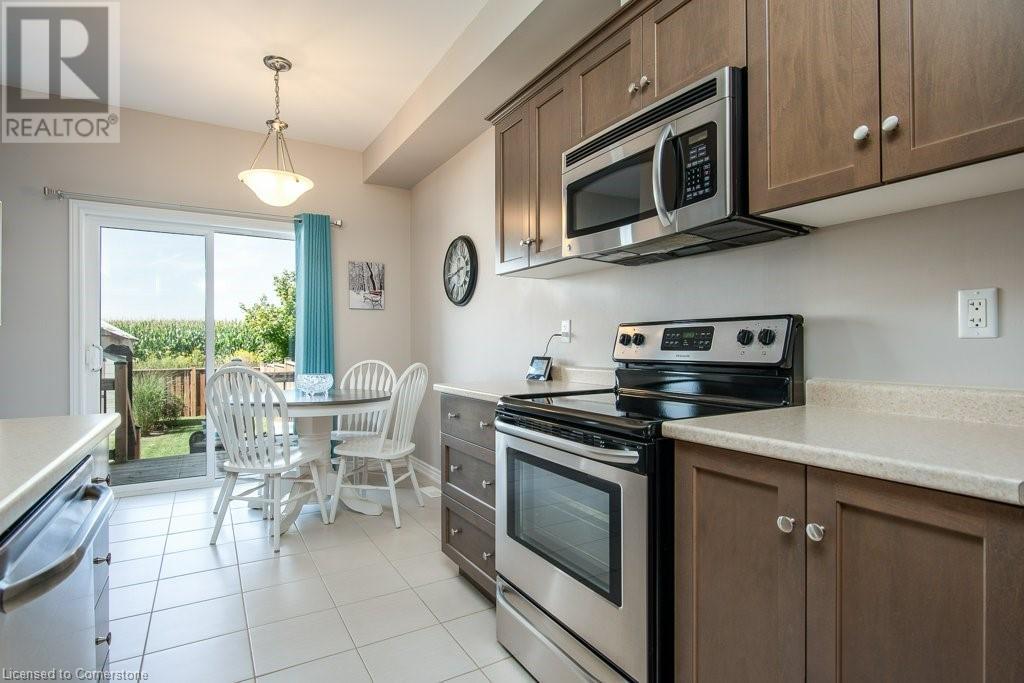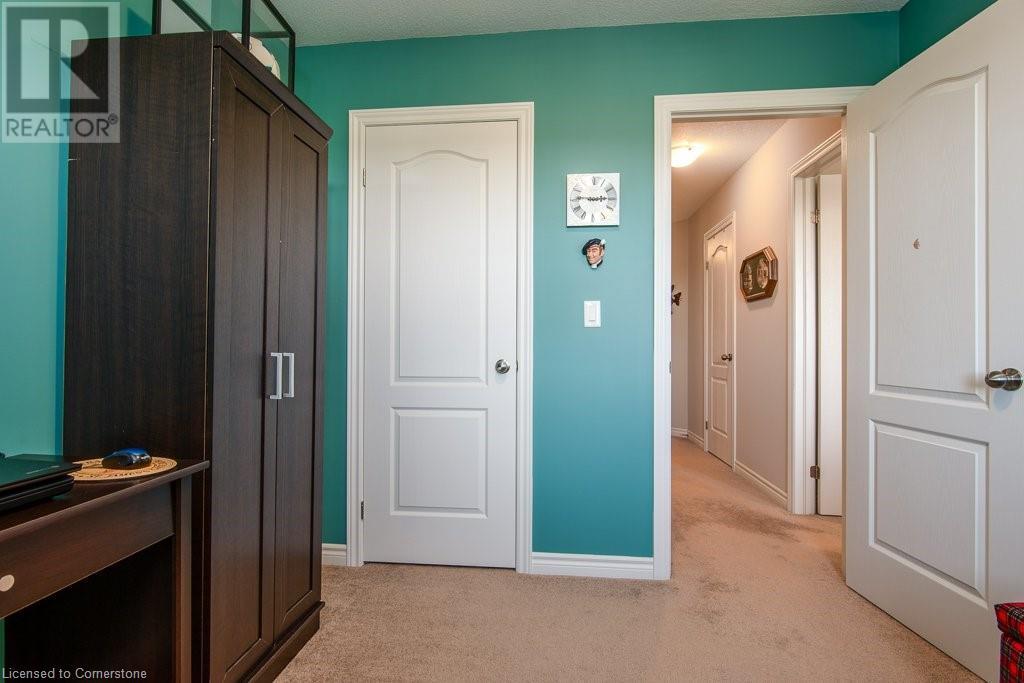3 Bedroom 3 Bathroom 1435 sqft
2 Level Central Air Conditioning Forced Air
$649,900
Welcome to 123 Courtney St. This immaculate FREEHOLD townhome boasts 1,435 square feet of beautifully finished living space, featuring 3 bedrooms and 2.5 bathrooms. The main living area is enhanced with elegant hardwood flooring, while the kitchen shines with stainless steel appliances. Enjoy the 9' ceilings and sliders to a spacious patio with Gazebo out back with serene views of open farmland. The fully fenced yard provides added privacy. Located near a lovely neighbourhood park, this home is perfect for first-time buyers, young families, or those looking to downsize. Don’t miss the online floor plans and virtual tour—book your private showing today! (id:51300)
Property Details
| MLS® Number | 40645665 |
| Property Type | Single Family |
| AmenitiesNearBy | Golf Nearby, Park, Place Of Worship, Playground, Schools |
| CommunityFeatures | School Bus |
| EquipmentType | Water Heater |
| ParkingSpaceTotal | 3 |
| RentalEquipmentType | Water Heater |
Building
| BathroomTotal | 3 |
| BedroomsAboveGround | 3 |
| BedroomsTotal | 3 |
| Appliances | Dishwasher, Dryer, Refrigerator, Stove, Washer, Microwave Built-in |
| ArchitecturalStyle | 2 Level |
| BasementDevelopment | Unfinished |
| BasementType | Full (unfinished) |
| ConstructionStyleAttachment | Attached |
| CoolingType | Central Air Conditioning |
| ExteriorFinish | Brick, Vinyl Siding |
| FoundationType | Poured Concrete |
| HalfBathTotal | 1 |
| HeatingType | Forced Air |
| StoriesTotal | 2 |
| SizeInterior | 1435 Sqft |
| Type | Row / Townhouse |
| UtilityWater | Municipal Water |
Parking
Land
| Acreage | No |
| LandAmenities | Golf Nearby, Park, Place Of Worship, Playground, Schools |
| Sewer | Municipal Sewage System |
| SizeDepth | 115 Ft |
| SizeFrontage | 20 Ft |
| SizeTotalText | Under 1/2 Acre |
| ZoningDescription | R2 |
Rooms
| Level | Type | Length | Width | Dimensions |
|---|
| Second Level | Primary Bedroom | | | 10'11'' x 15'4'' |
| Second Level | Bedroom | | | 9'5'' x 13'6'' |
| Second Level | Bedroom | | | 9'0'' x 9'11'' |
| Second Level | 4pc Bathroom | | | Measurements not available |
| Second Level | Full Bathroom | | | Measurements not available |
| Basement | Recreation Room | | | 19'1'' x 38'3'' |
| Main Level | Living Room | | | 10'3'' x 20'1'' |
| Main Level | Kitchen | | | 8'0'' x 8'3'' |
| Main Level | Dining Room | | | 9'8'' x 8'10'' |
| Main Level | 2pc Bathroom | | | Measurements not available |
https://www.realtor.ca/real-estate/27399159/123-courtney-street-fergus












































