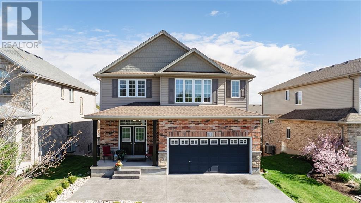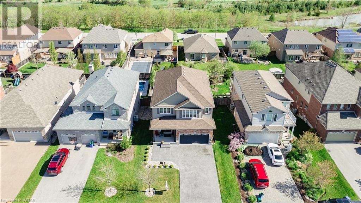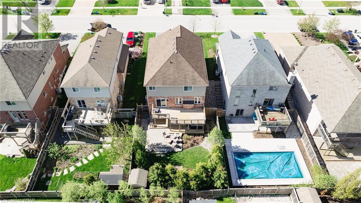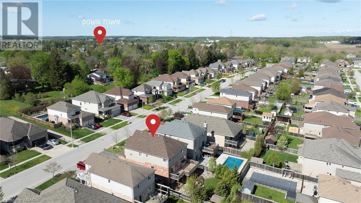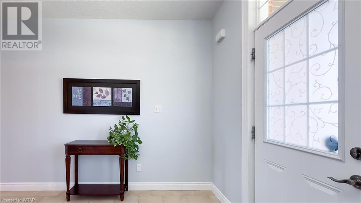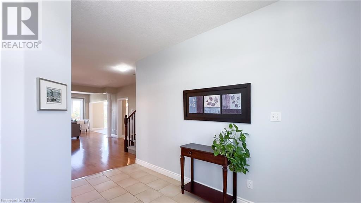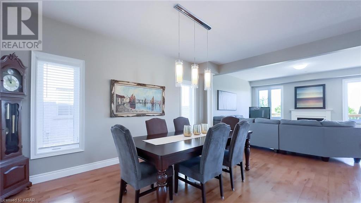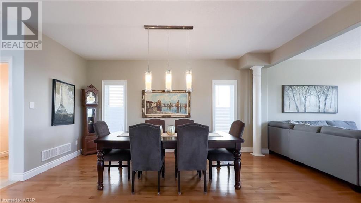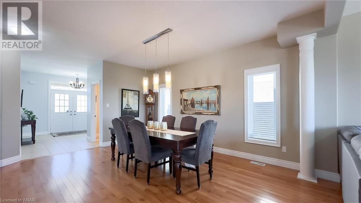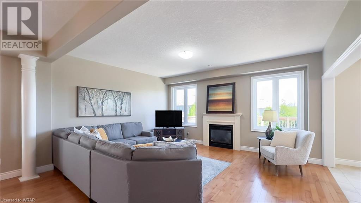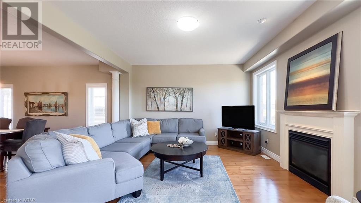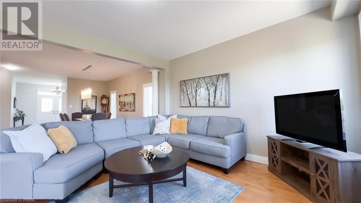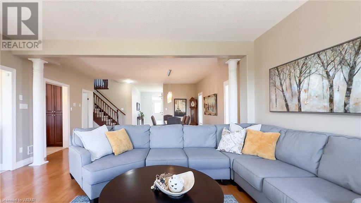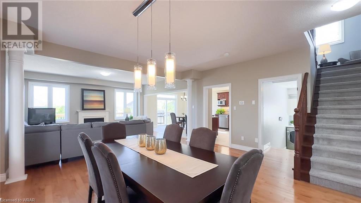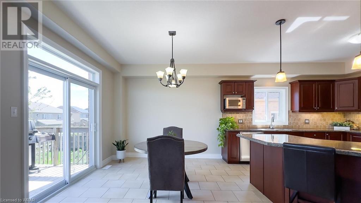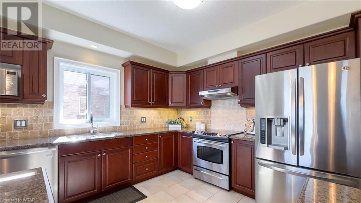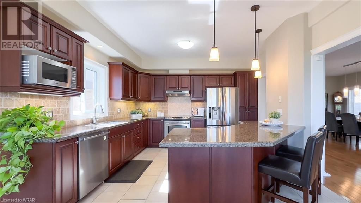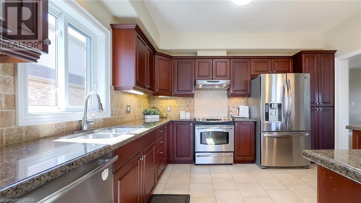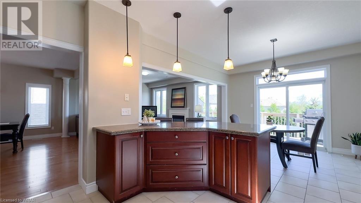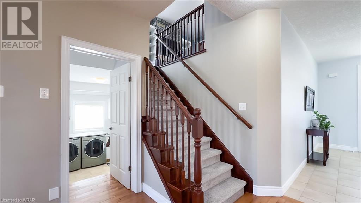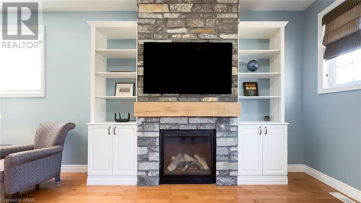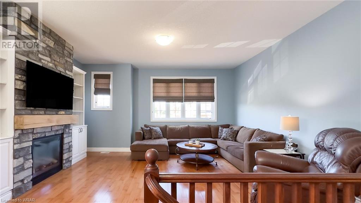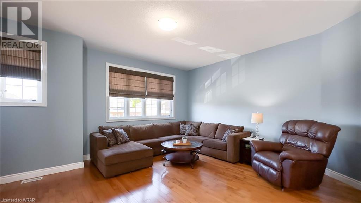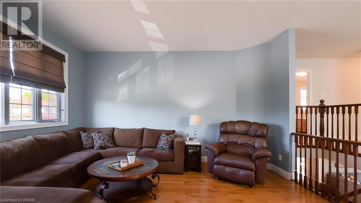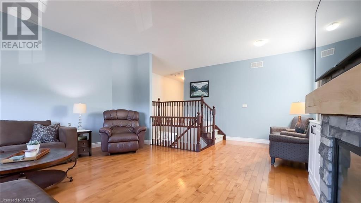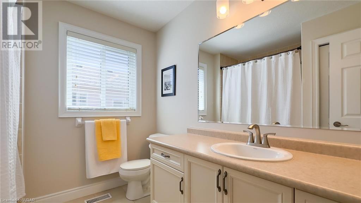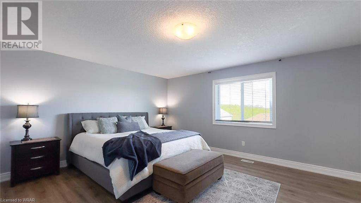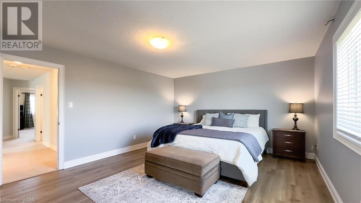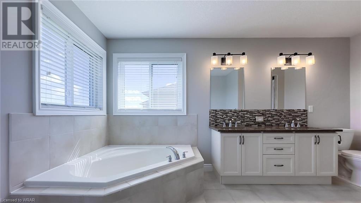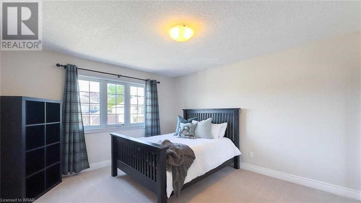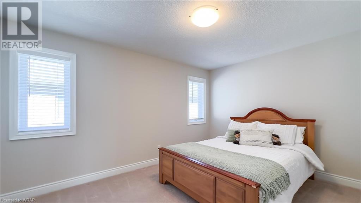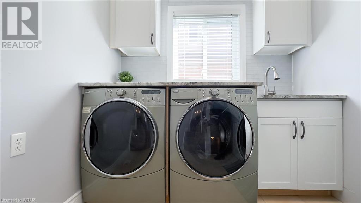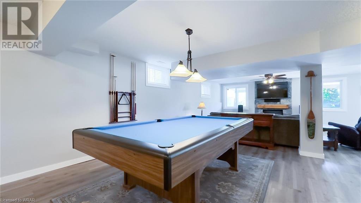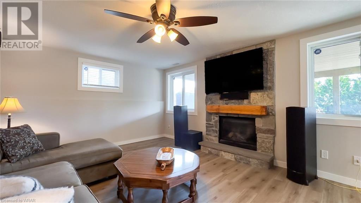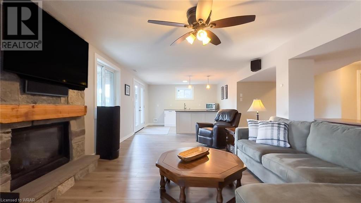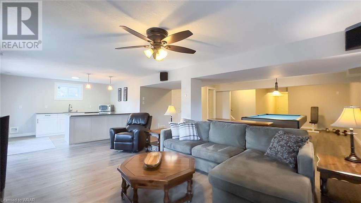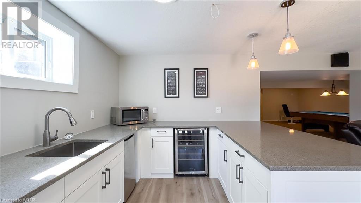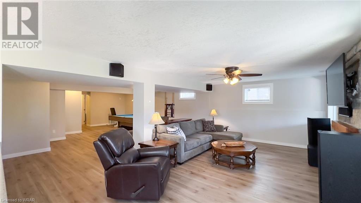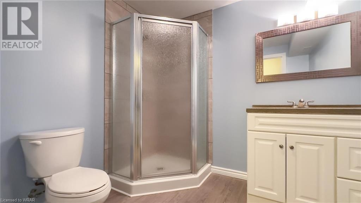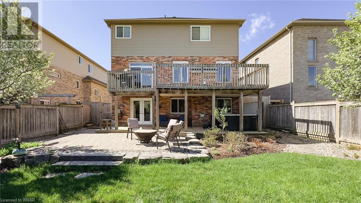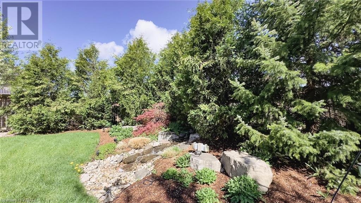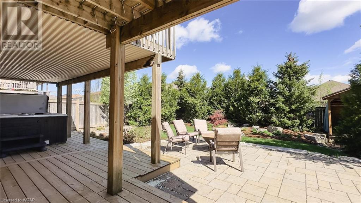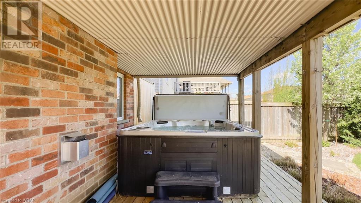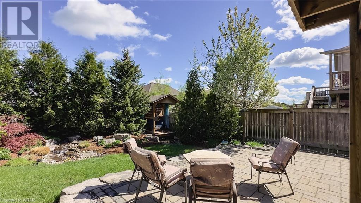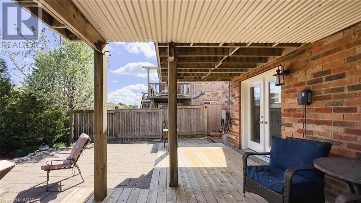123 Ferris Drive Drive Wellesley, Ontario N0B 2T0
$1,100,000
Welcome to 123 Ferris Dr. in the highly sought after town of Wellesley. This property is just a short walk away from Panoramic country views. It is a wonderful family friendly community with so many amenities and a place where it's normal to see families gather in the street to visit with neighbours. This 3 bedroom, 4 bathroom home is beautifully finished from top to bottom. Enter into the spacious foyer, then walk into the open concept living/ dining space with 9' ceilings on the main floor. This home features a beautiful solid maple kitchen, with Granite counter tops and stainless steel appliances. Maple hardwood in the living and dining room. Main floor laundry room with Granite countertop that leads out to the double car garage. New concrete driveway that allows parking for 4 more vehicles. Head upstairs to the Primary bedroom, large 5-pc ensuite and walk-in closet. Spacious 2nd and 3rd bedrooms. Large Great room on second floor with 10' ceilings, maple hardwood floors and beautiful stone fireplace with built-ins. Head downstairs to the finished basement where there is so much room for entertaining, cozying up by the fire, exercise, enjoying a drink, or have the luxury of converting this space to a rental unit or space for the in-laws or grown children. Large kitchen area in the basement with HanStone Quartz countertops. Luxury vinyl flooring with insulated subfloor panels. Enjoy the peace and quiet of your fully fenced, professionally landscaped backyard with water feature. Book your showing today. (id:51300)
Property Details
| MLS® Number | 40578824 |
| Property Type | Single Family |
| Amenities Near By | Park, Place Of Worship, Playground, Schools, Shopping |
| Communication Type | Fiber |
| Community Features | Quiet Area, Community Centre, School Bus |
| Equipment Type | Water Heater |
| Features | Wet Bar, Sump Pump, Automatic Garage Door Opener |
| Parking Space Total | 6 |
| Rental Equipment Type | Water Heater |
| Structure | Porch |
Building
| Bathroom Total | 4 |
| Bedrooms Above Ground | 3 |
| Bedrooms Total | 3 |
| Appliances | Central Vacuum - Roughed In, Dishwasher, Dryer, Microwave, Refrigerator, Stove, Water Softener, Wet Bar, Washer, Hood Fan, Window Coverings, Wine Fridge, Garage Door Opener |
| Architectural Style | 2 Level |
| Basement Development | Finished |
| Basement Type | Full (finished) |
| Construction Style Attachment | Detached |
| Cooling Type | Central Air Conditioning |
| Exterior Finish | Brick, Stone, Vinyl Siding |
| Fire Protection | Smoke Detectors, Alarm System |
| Fireplace Present | Yes |
| Fireplace Total | 3 |
| Fixture | Ceiling Fans |
| Foundation Type | Poured Concrete |
| Half Bath Total | 1 |
| Heating Fuel | Natural Gas |
| Heating Type | Forced Air |
| Stories Total | 2 |
| Size Interior | 3570.4400 |
| Type | House |
| Utility Water | Municipal Water |
Parking
| Attached Garage |
Land
| Acreage | No |
| Fence Type | Fence |
| Land Amenities | Park, Place Of Worship, Playground, Schools, Shopping |
| Sewer | Municipal Sewage System |
| Size Depth | 122 Ft |
| Size Frontage | 47 Ft |
| Size Total Text | Under 1/2 Acre |
| Zoning Description | Ur |
Rooms
| Level | Type | Length | Width | Dimensions |
|---|---|---|---|---|
| Second Level | Bedroom | 12'6'' x 14'3'' | ||
| Second Level | Other | 5'6'' x 11'0'' | ||
| Second Level | Primary Bedroom | 19'8'' x 14'1'' | ||
| Second Level | Great Room | 18'3'' x 23'7'' | ||
| Second Level | Bedroom | 10'6'' x 14'0'' | ||
| Second Level | Full Bathroom | 11'0'' x 14'6'' | ||
| Second Level | 4pc Bathroom | 8'11'' x 7'10'' | ||
| Basement | Utility Room | 9'7'' x 9'4'' | ||
| Basement | Storage | 12'11'' x 6'11'' | ||
| Basement | Recreation Room | 20'0'' x 35'9'' | ||
| Basement | Cold Room | 11'11'' x 6'3'' | ||
| Basement | Kitchen | 9'9'' x 12'7'' | ||
| Basement | 3pc Bathroom | 7'3'' x 8'0'' | ||
| Main Level | Living Room | 17'1'' x 14'6'' | ||
| Main Level | Laundry Room | 13'0'' x 7'4'' | ||
| Main Level | Kitchen | 12'10'' x 11'9'' | ||
| Main Level | Other | 18'1'' x 21'1'' | ||
| Main Level | Foyer | 9'8'' x 13'7'' | ||
| Main Level | Dining Room | 17'1'' x 16'4'' | ||
| Main Level | Breakfast | 12'10'' x 10'4'' | ||
| Main Level | 2pc Bathroom | 5'10'' x 5'8'' |
Utilities
| Cable | Available |
| Electricity | Available |
| Natural Gas | Available |
| Telephone | Available |
https://www.realtor.ca/real-estate/26868373/123-ferris-drive-drive-wellesley

Bonnie Higgins
Salesperson
(519) 747-2081
bonniehiggins.royallepage.ca/
www.facebook.com/BonnieHigginsRealEstate/
www.linkedin.com/in/bonnie-higgins-415510215/
https://www.instagram.com/bonniehiggins_realestate/

