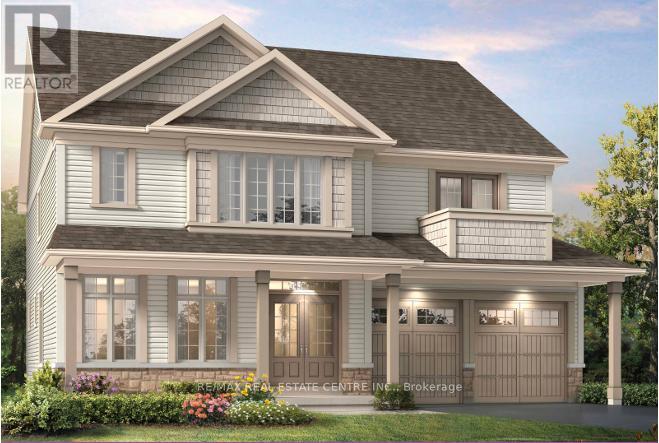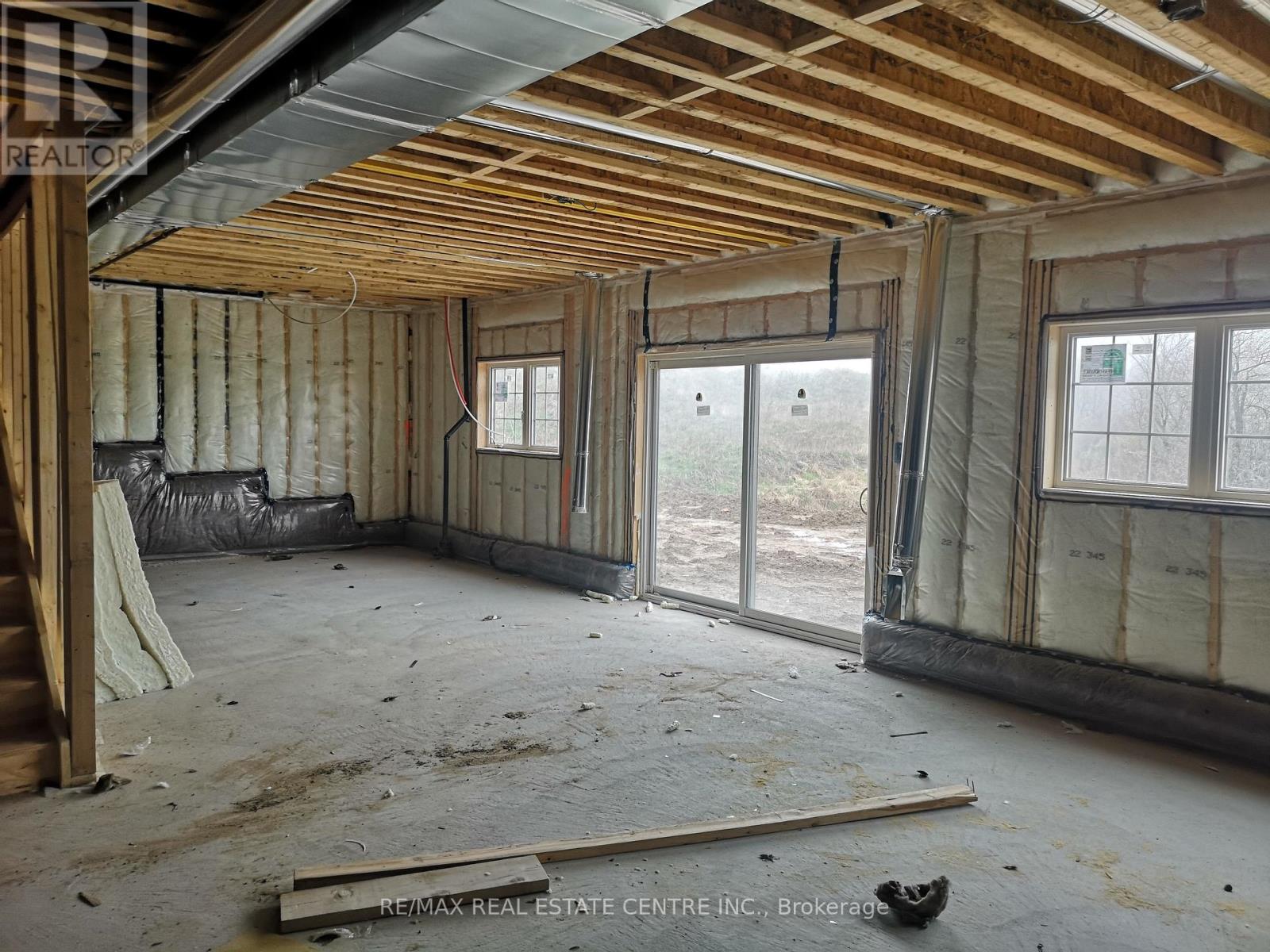123 Lot 285 Centre Wellington, Ontario N1M 0J8
$1,599,000
Spectacular New-Built Home Never Lived In Nestled in the Heart of Nature backing out to a ravine lot in Storybrook Subdivision. Step into this sanctuary w/10ftCeilings w/expansive layout designed for modern living. The combined living & dining rooms boast a spacious ambiance ,Cozy up in the family room featuring a stunning gas fireplace. Glamorous Kitchen w/lrg Island, Quartz Cntrs, Breakfast Area. Retreat to 2nd flr where luxury awaits. The spacious primary room is a haven of relaxation ,boasting dual walk-in closets ,lavish 5pc ensuite serene views of lushgreenery.2 additional bdrms await, each w/their own walk-in closets & a shared bath, offering convenience for the entire family.4th Bdrmw/walk-in closet, Juliet Balcony & 4pc Ensuite. Ascend to the upper level loft, where endless possibilities await. Rec room or a cozy retreat, this versatile space offers flexibility to suit your lifestyle needs w/5th bdrm & 4th bath, ample space for guests ,or simply room to spread out. Embrace the outdoors w/w/o bsmt leading to private oasis. **** EXTRAS **** Property is available as An Assignment Sale at $1550000 or as resale.Don't miss this rare opportunity to own a custom home that combines luxury, comfort, and natural beauty in one breathtaking package. (id:51300)
Property Details
| MLS® Number | X8414258 |
| Property Type | Single Family |
| Community Name | Fergus |
| Features | Ravine |
| Parking Space Total | 4 |
Building
| Bathroom Total | 5 |
| Bedrooms Above Ground | 5 |
| Bedrooms Total | 5 |
| Basement Features | Walk Out |
| Basement Type | Full |
| Construction Style Attachment | Detached |
| Cooling Type | Central Air Conditioning |
| Exterior Finish | Aluminum Siding, Stone |
| Fireplace Present | Yes |
| Heating Fuel | Natural Gas |
| Heating Type | Forced Air |
| Stories Total | 2 |
| Type | House |
| Utility Water | Municipal Water |
Parking
| Detached Garage |
Land
| Acreage | No |
| Sewer | Sanitary Sewer |
| Size Irregular | 50 X 110 Ft |
| Size Total Text | 50 X 110 Ft |
Rooms
| Level | Type | Length | Width | Dimensions |
|---|---|---|---|---|
| Second Level | Primary Bedroom | 5.67 m | 4.27 m | 5.67 m x 4.27 m |
| Second Level | Bedroom 2 | 3.96 m | 3.63 m | 3.96 m x 3.63 m |
| Second Level | Bedroom 3 | 3.75 m | 3.75 m | 3.75 m x 3.75 m |
| Second Level | Bedroom 4 | 3.81 m | 3.66 m | 3.81 m x 3.66 m |
| Main Level | Living Room | 3.66 m | 6.95 m | 3.66 m x 6.95 m |
| Main Level | Dining Room | 3.66 m | 6.95 m | 3.66 m x 6.95 m |
| Main Level | Kitchen | 3.81 m | 4.27 m | 3.81 m x 4.27 m |
| Main Level | Family Room | 4.72 m | 5.4 m | 4.72 m x 5.4 m |
| Upper Level | Bedroom 5 | 3.35 m | 3.96 m | 3.35 m x 3.96 m |
| Upper Level | Loft | 5.52 m | 2.87 m | 5.52 m x 2.87 m |
https://www.realtor.ca/real-estate/27006537/123-lot-285-centre-wellington-fergus

Olla Qita
Broker
(416) 854-4448
www.ollaqita.com
https://www.facebook.com/olla.qita
https://twitter.com/ollaqita
https://www.linkedin.com/in/olla-qita-your-home-sold-guaranteed-or-we-ll-buy-it-30680426/















