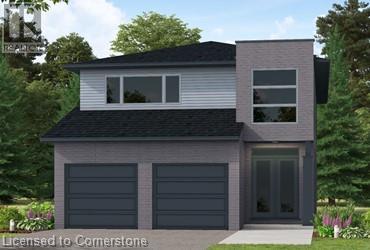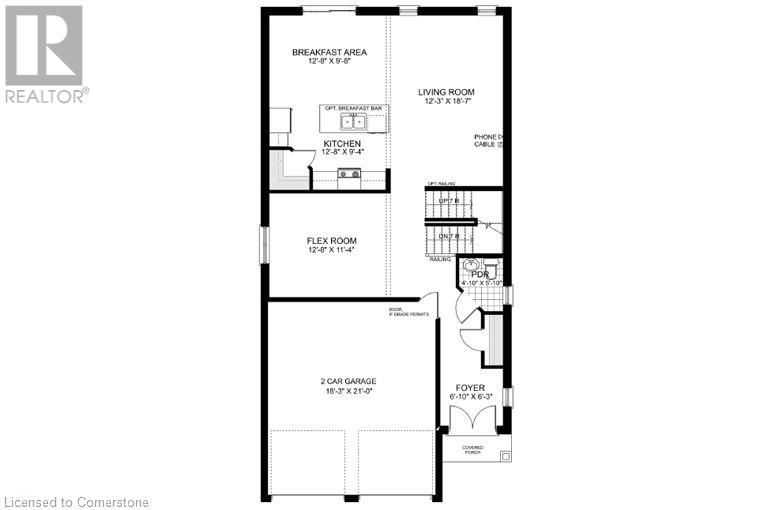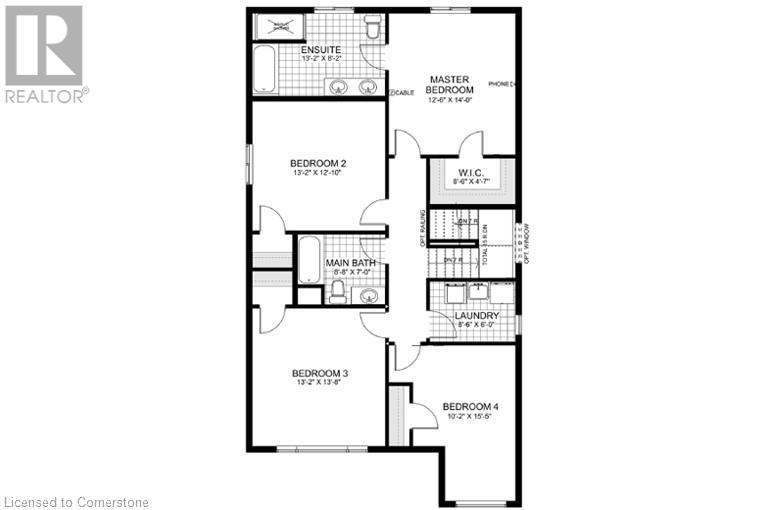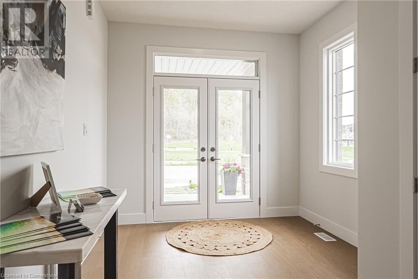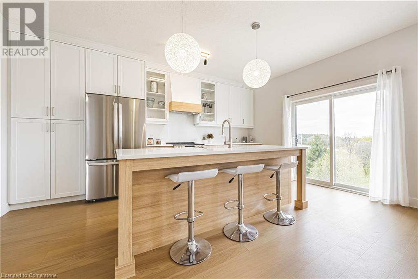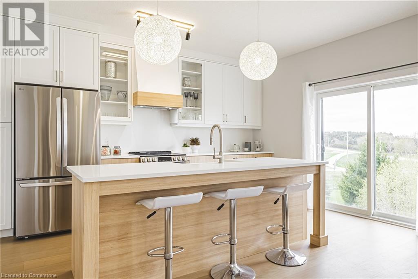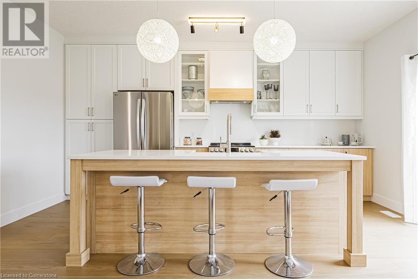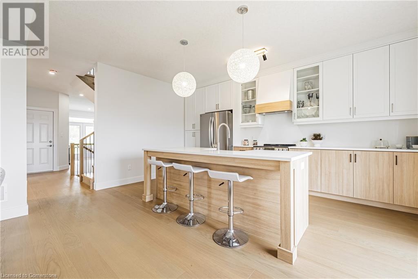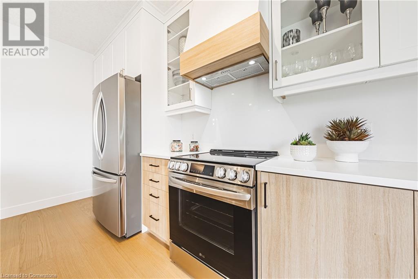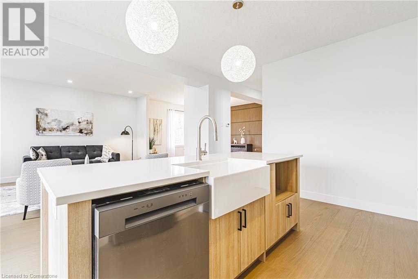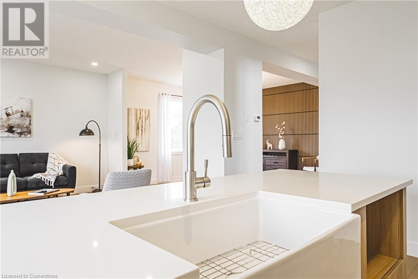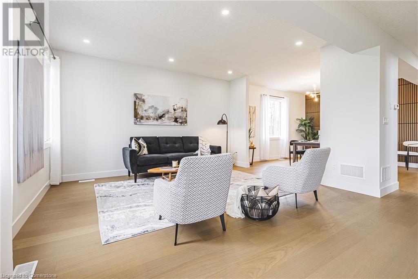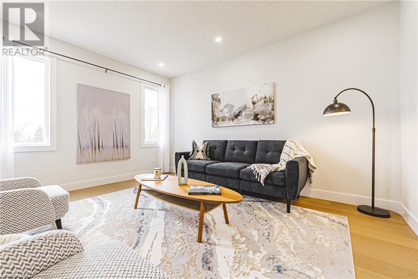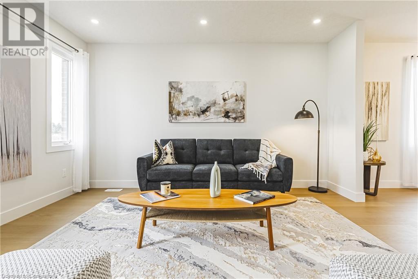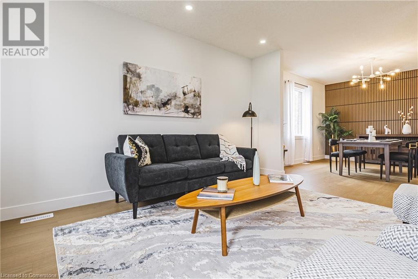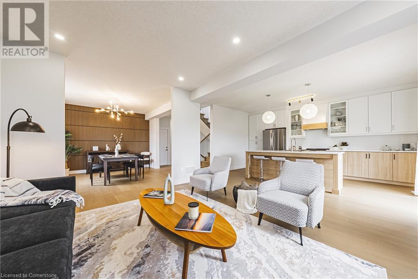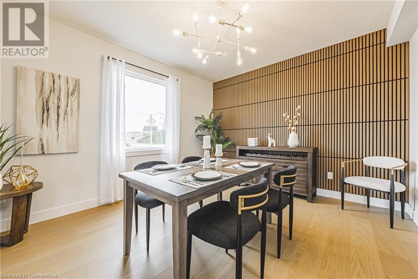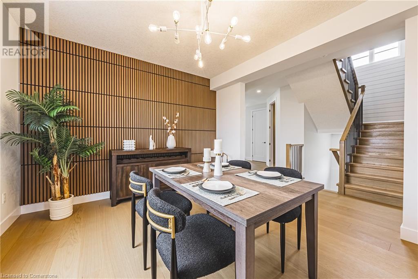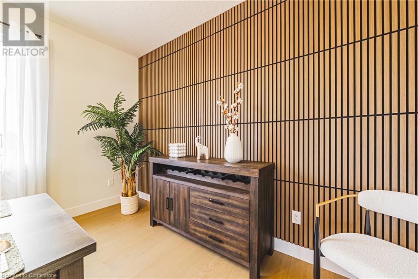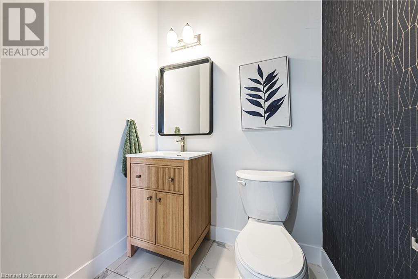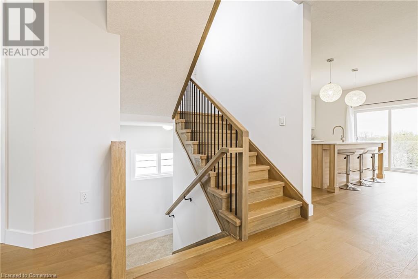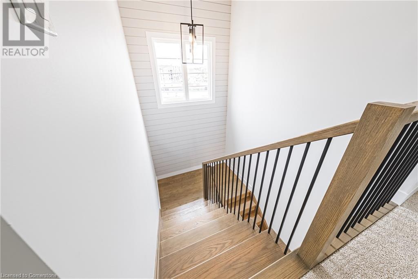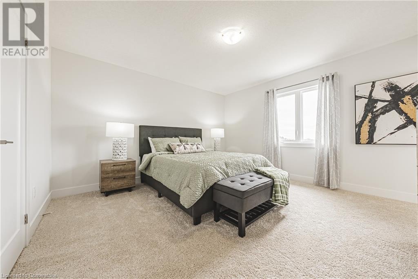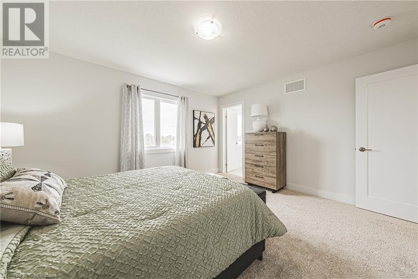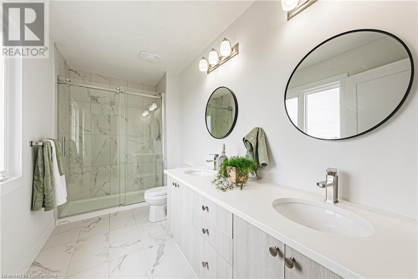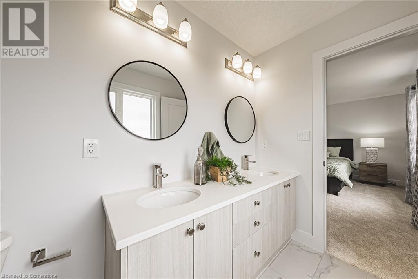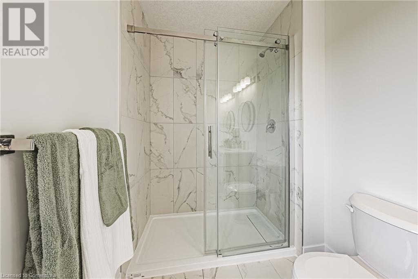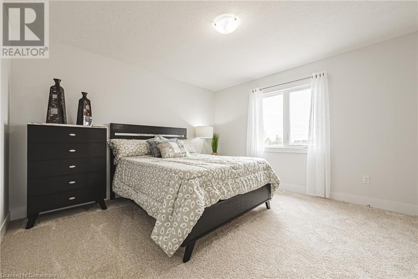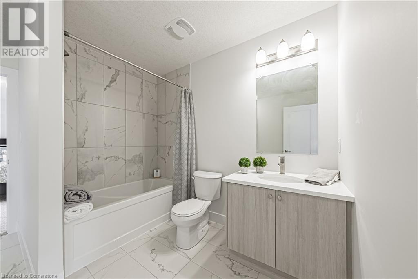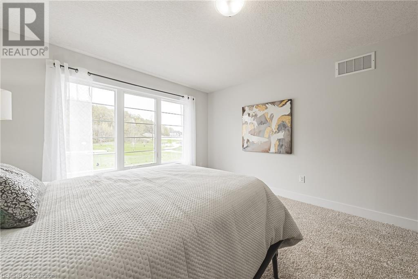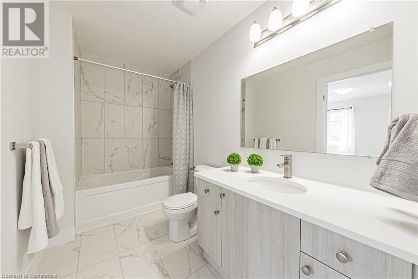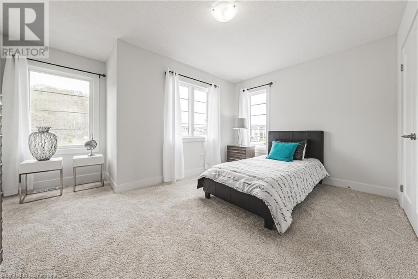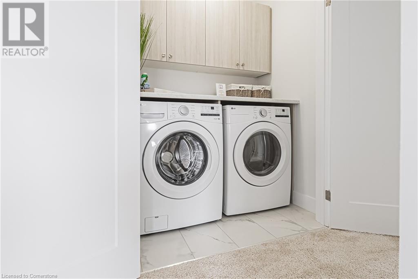4 Bedroom 3 Bathroom 2,225 ft2
2 Level Central Air Conditioning Forced Air
$899,800
Our Most Popular Model. Meet the Oxford 2, a 2,225 sq. ft. home blending timeless elegance with modern functionality. Enter through grand double doors into a welcoming open-concept main floor, featuring 9’ ceilings, laminate flooring throughout, and a stylish kitchen boasting quartz countertops and a walk-in pantry for maximum convenience. The upper floor offers three spacious bedrooms and a luxurious primary suite, complete with laminate custom regency-edge countertops with your choice of color in the ensuite and a tiled shower with an acrylic base. Additional highlights include a basement 3-piece rough-in, a fully sodded lot, and an HRV system—all backed by a 7-year warranty. Ideally situated near Guelph and Waterloo, this home offers peace and accessibility. (id:51300)
Property Details
| MLS® Number | 40719862 |
| Property Type | Single Family |
| Amenities Near By | Park |
| Parking Space Total | 6 |
Building
| Bathroom Total | 3 |
| Bedrooms Above Ground | 4 |
| Bedrooms Total | 4 |
| Appliances | Dishwasher, Dryer, Refrigerator, Washer |
| Architectural Style | 2 Level |
| Basement Development | Unfinished |
| Basement Type | Full (unfinished) |
| Construction Style Attachment | Detached |
| Cooling Type | Central Air Conditioning |
| Exterior Finish | Brick, Vinyl Siding |
| Foundation Type | Poured Concrete |
| Half Bath Total | 1 |
| Heating Fuel | Natural Gas |
| Heating Type | Forced Air |
| Stories Total | 2 |
| Size Interior | 2,225 Ft2 |
| Type | House |
| Utility Water | Municipal Water |
Parking
Land
| Acreage | No |
| Land Amenities | Park |
| Sewer | Municipal Sewage System |
| Size Depth | 103 Ft |
| Size Frontage | 56 Ft |
| Size Total Text | Under 1/2 Acre |
| Zoning Description | R1c(h) |
Rooms
| Level | Type | Length | Width | Dimensions |
|---|
| Second Level | Laundry Room | | | 8'6'' x 6' |
| Second Level | Bedroom | | | 10'2'' x 15'5'' |
| Second Level | Bedroom | | | 13'2'' x 13'8'' |
| Second Level | Bedroom | | | 12'10'' x 13'2'' |
| Second Level | 4pc Bathroom | | | Measurements not available |
| Second Level | Primary Bedroom | | | 12'6'' x 14'0'' |
| Second Level | Full Bathroom | | | Measurements not available |
| Main Level | Great Room | | | 11'8'' x 11'4'' |
| Main Level | Breakfast | | | 13'2'' x 9'8'' |
| Main Level | Kitchen | | | 13'2'' x 9'4'' |
| Main Level | Living Room | | | 12'3'' x 18'7'' |
| Main Level | 2pc Bathroom | | | Measurements not available |
https://www.realtor.ca/real-estate/28246698/123-maple-street-drayton

