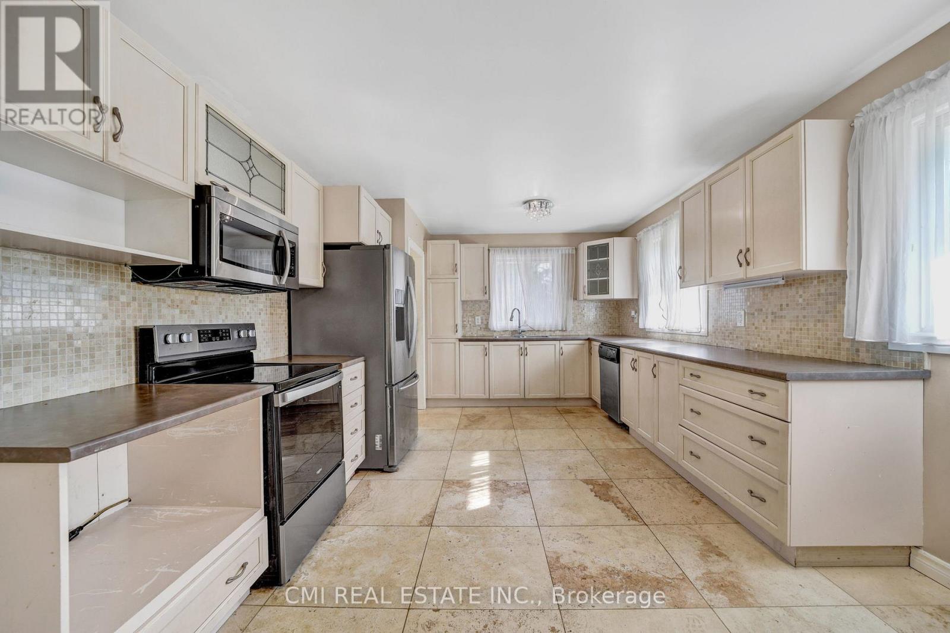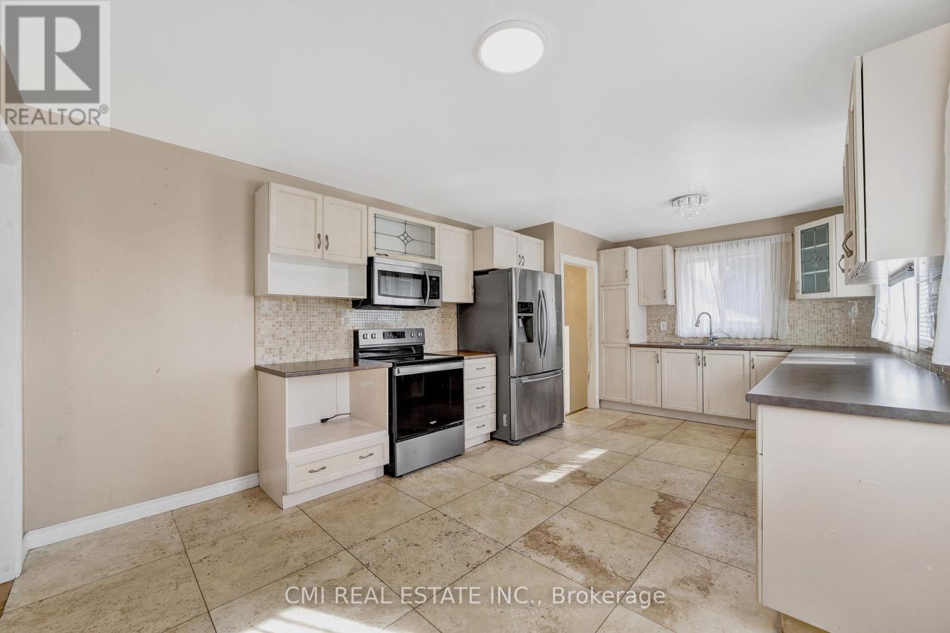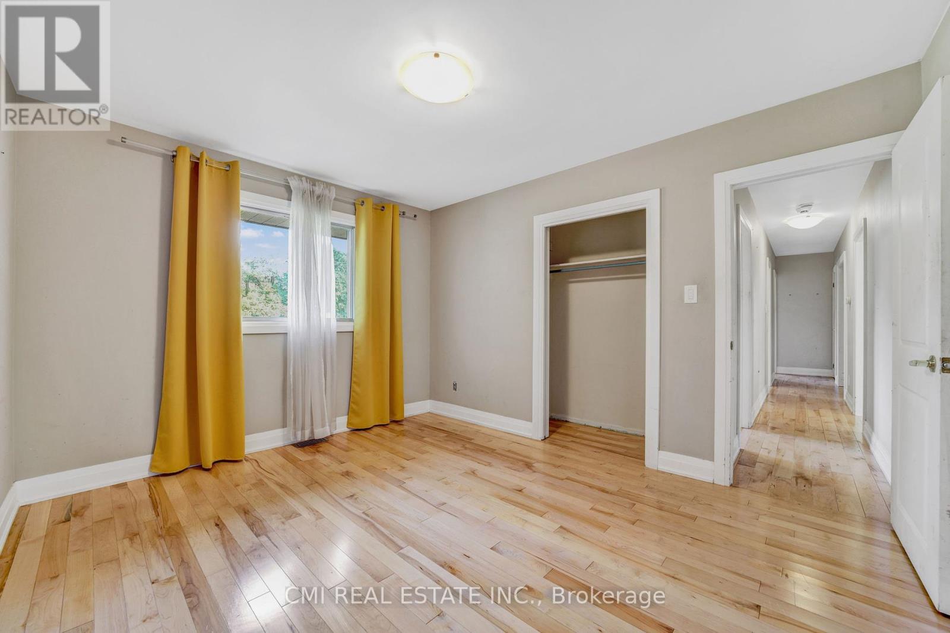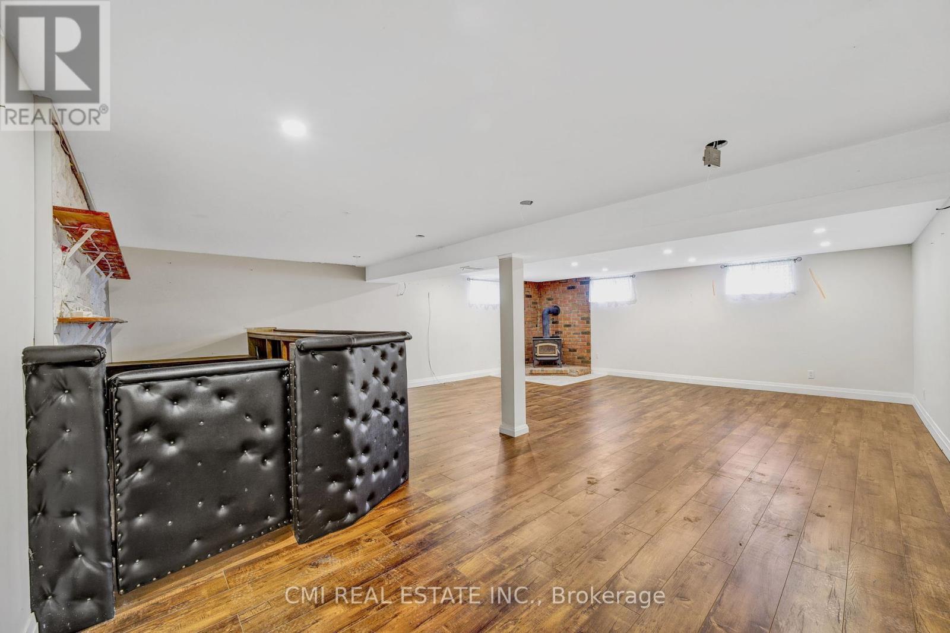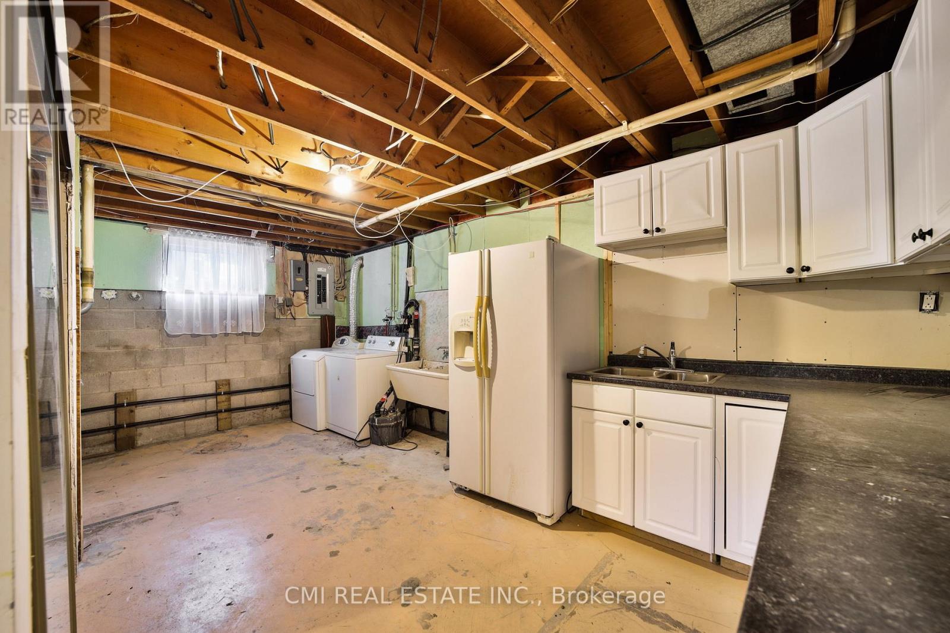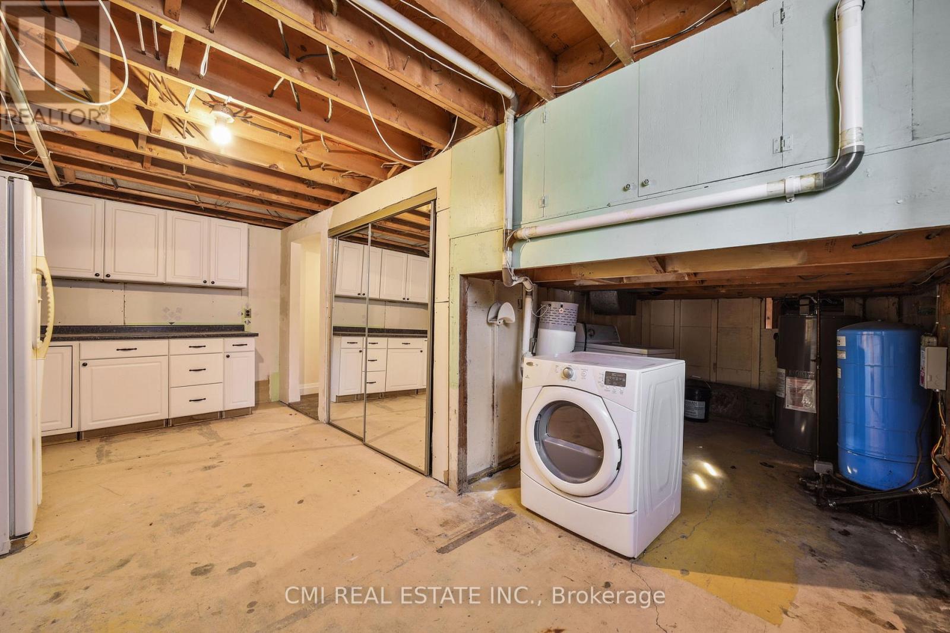124 - 9360 Wellington Road Erin, Ontario N0B 1T0
$1,100,000
PRIME LOCATION! Presenting 9360 Wellington Rd 124 traditional Sunkissed bungalow over 1250sqft offering 3 beds, 2baths, over 1acre lot located between Brampton, Guelph, KWC, Halton Hills, & much more! Grand driveway provides ample parking for vehicles, RVs, boats & other recreational vehicles. Step into the breezeway connecting the garage to the house & providing access to the backyard ideal for buyers looking to host. Front door entry opens onto the bright spacious living room combined w/ dining W/O to sunroom ideal for plant lovers. *Hardwood flooring thru-out* Eat-in chefs kitchen w/ extended cabinetry & counters, SS appliances & breakfast nook. 3 spacious bedrooms & 2 full baths perfect for growing families. Full finished Basement complete w/ oversized family room w/ woodstove & bar perfect for family entertainment. XL utility space complete with small kitchenette & laundry. Plenty of space to finish basement as in-law suite or rental. Beautiful landscaped backyard surrounded by mature trees w/ wide stone patio designed for summer enjoyment. Over an acre of land w/ a detached garage workshop tool shed & enough space for an inground pool & cabana. Book your private showing now! **** EXTRAS **** Rare chance to purchase in the heart of multiple major cities making commute easy. Steps to top rated schools, parks, shopping, & much more! (id:51300)
Open House
This property has open houses!
3:00 pm
Ends at:5:00 pm
Property Details
| MLS® Number | X9379249 |
| Property Type | Single Family |
| Neigbourhood | Hillsburgh |
| Community Name | Erin |
| AmenitiesNearBy | Park, Schools |
| Features | Wooded Area, Guest Suite |
| ParkingSpaceTotal | 10 |
| PoolType | Above Ground Pool |
| Structure | Patio(s), Porch, Porch |
| ViewType | View |
Building
| BathroomTotal | 2 |
| BedroomsAboveGround | 3 |
| BedroomsTotal | 3 |
| Appliances | Water Heater |
| ArchitecturalStyle | Bungalow |
| BasementDevelopment | Finished |
| BasementType | Full (finished) |
| ConstructionStyleAttachment | Detached |
| CoolingType | Central Air Conditioning |
| ExteriorFinish | Brick |
| FireProtection | Controlled Entry |
| FireplacePresent | Yes |
| FoundationType | Block |
| HeatingFuel | Natural Gas |
| HeatingType | Forced Air |
| StoriesTotal | 1 |
| Type | House |
Parking
| Detached Garage |
Land
| Acreage | No |
| FenceType | Fenced Yard |
| LandAmenities | Park, Schools |
| LandscapeFeatures | Landscaped |
| Sewer | Septic System |
| SizeDepth | 324 Ft ,4 In |
| SizeFrontage | 134 Ft ,8 In |
| SizeIrregular | 134.72 X 324.36 Ft |
| SizeTotalText | 134.72 X 324.36 Ft |
| ZoningDescription | Agricultural/environmental Protection 2 |
Rooms
| Level | Type | Length | Width | Dimensions |
|---|---|---|---|---|
| Basement | Other | 0.98 m | 3.18 m | 0.98 m x 3.18 m |
| Basement | Utility Room | 2.2 m | 3.21 m | 2.2 m x 3.21 m |
| Basement | Family Room | 6.27 m | 7.69 m | 6.27 m x 7.69 m |
| Basement | Utility Room | 4.76 m | 4.69 m | 4.76 m x 4.69 m |
| Basement | Kitchen | 5.85 m | 2.82 m | 5.85 m x 2.82 m |
| Main Level | Living Room | 6.27 m | 4.03 m | 6.27 m x 4.03 m |
| Main Level | Kitchen | 5.85 m | 3.51 m | 5.85 m x 3.51 m |
| Main Level | Primary Bedroom | 3.03 m | 3.89 m | 3.03 m x 3.89 m |
| Main Level | Bedroom | 2.69 m | 2.96 m | 2.69 m x 2.96 m |
| Main Level | Bedroom | 3.13 m | 2.96 m | 3.13 m x 2.96 m |
| Main Level | Bathroom | 2.28 m | 2.28 m x Measurements not available | |
| Main Level | Bathroom | 2.21 m | 1.63 m | 2.21 m x 1.63 m |
https://www.realtor.ca/real-estate/27495975/124-9360-wellington-road-erin-erin
Bryan Justin Jaskolka
Salesperson






