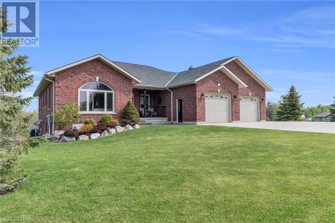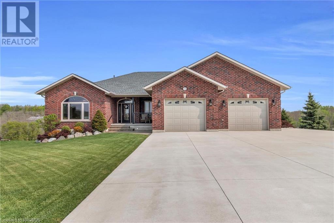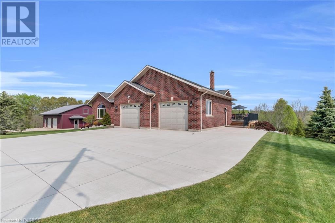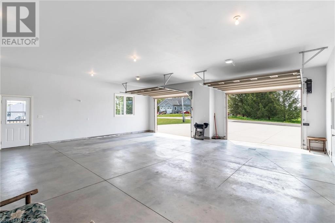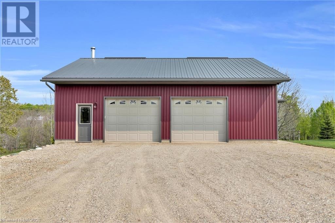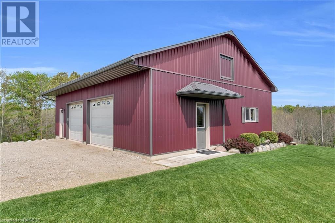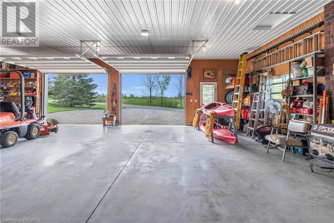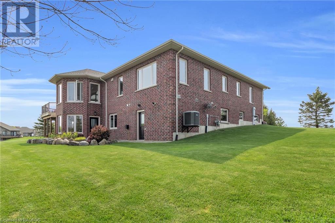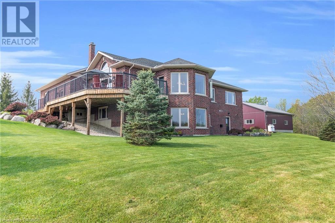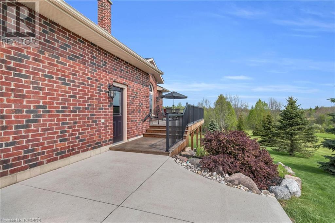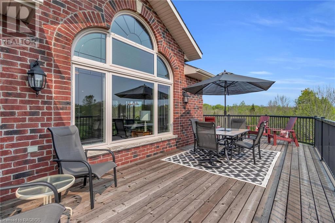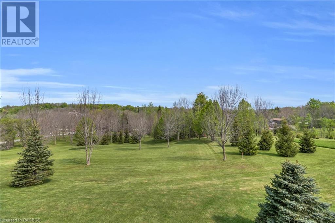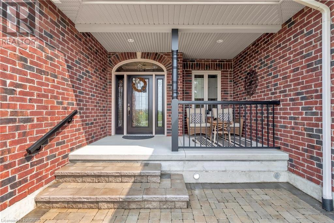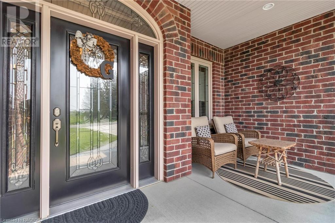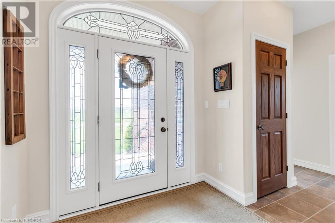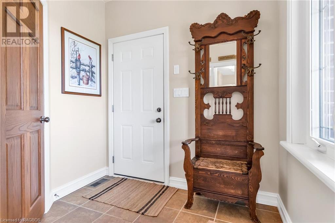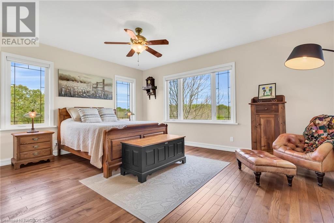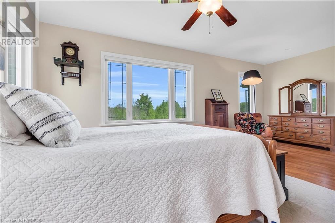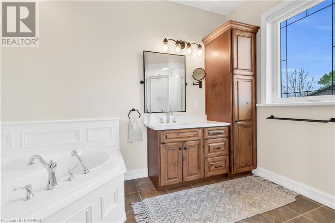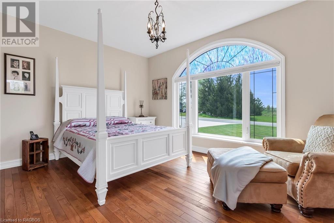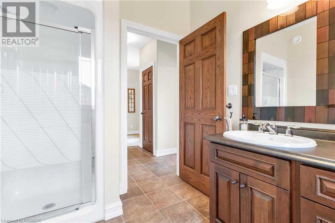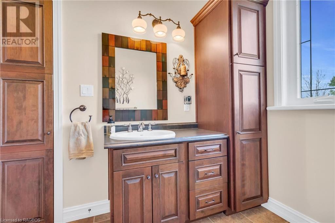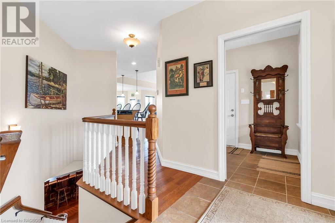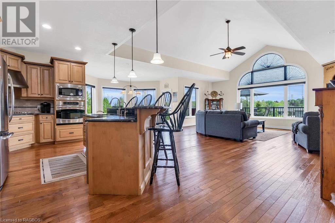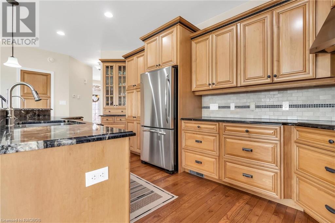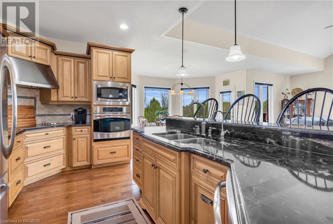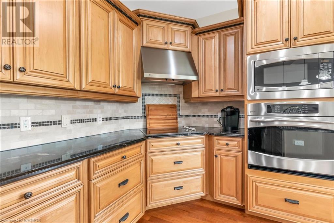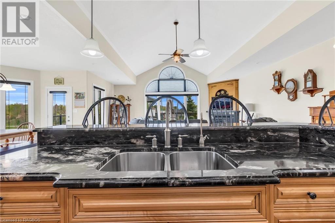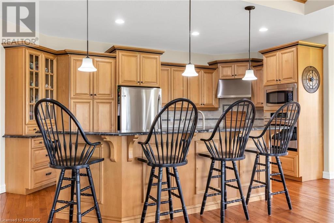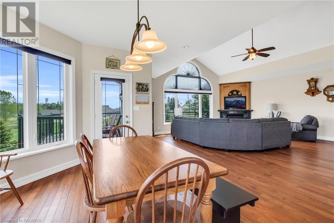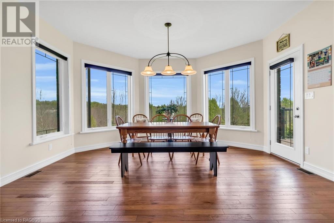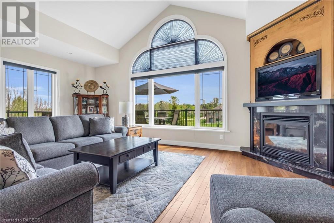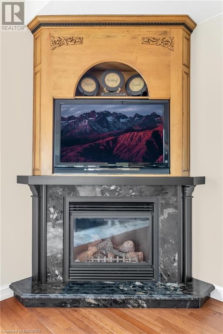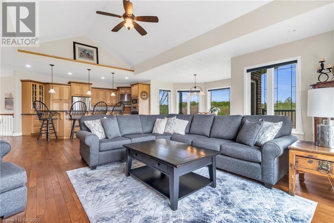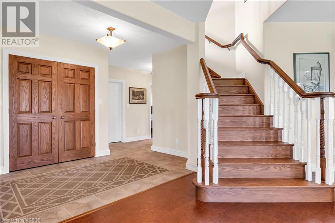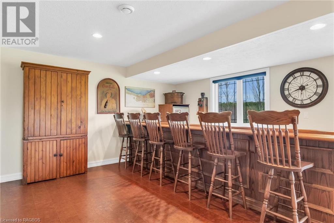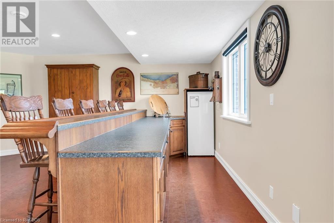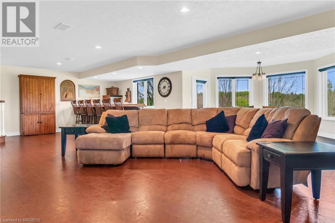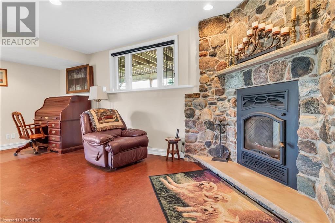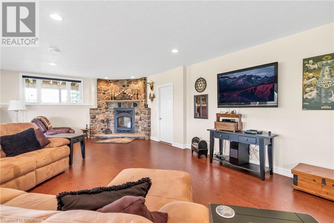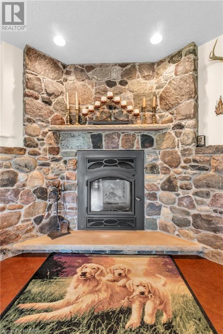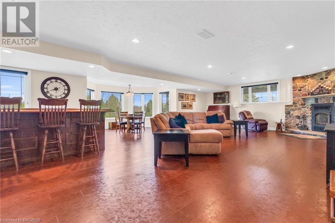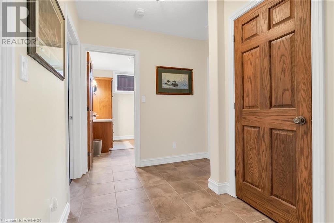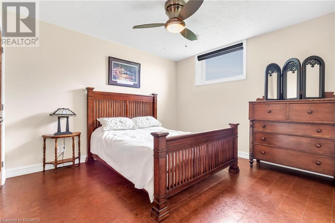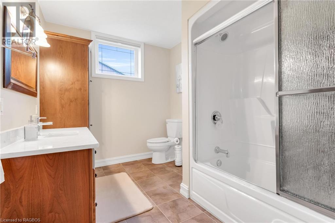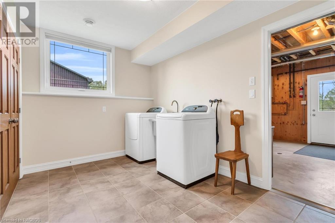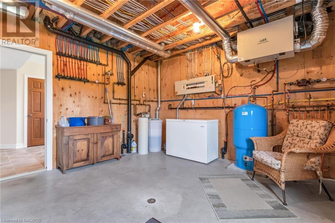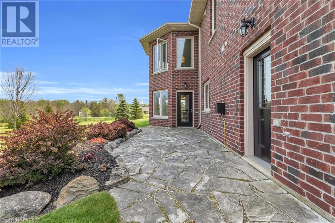3 Bedroom 3 Bathroom 4070 sqft
Bungalow Fireplace Central Air Conditioning In Floor Heating, Forced Air, Stove Acreage Landscaped
$1,250,000
STUNNING BUNGALOW on 2+ ACRES IN PAISLEY WITH SHOP! You will be impressed with this extraordinary home nestled on a oasis of trees and tranquility in the amazing community of Paisley! Meticulously cared for is this 2035 sq. ft. 2008, custom built 2+1-bedroom, 3-bathroom residence that exudes elegance at every turn with oversized double car garage featuring stairs to the basement. Step inside, and you'll be greeted by an expansive and elegant living space bathed in natural light, courtesy of massive windows that frame breathtaking views of the meticulously landscaped grounds. The great room consists of a gourmet kitchen that would delight any chef, featuring a massive island with seating, custom maple cabinetry and granite countertops, Relax in the dining room and magnificent living room with fireplace. The primary suite is a sanctuary of its own, boasting a spacious layout, spa-like bathroom and walk in closet. Additional bedroom and main full bath provide ample space for family or guests. Descend into a haven of comfort and entertainment with the basement featuring 9 ft. ceilings, family/games room with fieldstone fireplace/wood insert, well-appointed bar, designed for both functionality and style, additional bedroom, 5 pc. bath, laundry and utility room. A walk-out feature connects the interior seamlessly with the outdoor spaces. Imagine hosting summer barbecues with friends and family on the 800+ sq. ft deck. 34' x 40' insulated shop with one piece bathroom, woodstove, water and overhead storage. 25 minutes to Bruce Power and Lake Huron. This property will exceed your expectations and redefine the way you experience home! Schedule a viewing today! (id:51300)
Property Details
| MLS® Number | 40492439 |
| Property Type | Single Family |
| AmenitiesNearBy | Place Of Worship, Playground, Schools, Shopping |
| CommunicationType | High Speed Internet |
| CommunityFeatures | Community Centre |
| EquipmentType | None |
| Features | Southern Exposure, Wet Bar, Sump Pump, Automatic Garage Door Opener |
| ParkingSpaceTotal | 9 |
| RentalEquipmentType | None |
| Structure | Shed |
Building
| BathroomTotal | 3 |
| BedroomsAboveGround | 2 |
| BedroomsBelowGround | 1 |
| BedroomsTotal | 3 |
| Appliances | Central Vacuum, Dishwasher, Dryer, Oven - Built-in, Refrigerator, Stove, Water Meter, Water Softener, Wet Bar, Washer, Microwave Built-in, Hood Fan, Window Coverings, Garage Door Opener |
| ArchitecturalStyle | Bungalow |
| BasementDevelopment | Finished |
| BasementType | Full (finished) |
| ConstructedDate | 2008 |
| ConstructionStyleAttachment | Detached |
| CoolingType | Central Air Conditioning |
| ExteriorFinish | Brick |
| FireplaceFuel | Wood |
| FireplacePresent | Yes |
| FireplaceTotal | 2 |
| FireplaceType | Other - See Remarks |
| Fixture | Ceiling Fans |
| HeatingFuel | Natural Gas |
| HeatingType | In Floor Heating, Forced Air, Stove |
| StoriesTotal | 1 |
| SizeInterior | 4070 Sqft |
| Type | House |
| UtilityWater | Municipal Water |
Parking
Land
| Acreage | Yes |
| LandAmenities | Place Of Worship, Playground, Schools, Shopping |
| LandscapeFeatures | Landscaped |
| Sewer | Municipal Sewage System |
| SizeFrontage | 301 Ft |
| SizeTotalText | 2 - 4.99 Acres |
| ZoningDescription | R2 |
Rooms
| Level | Type | Length | Width | Dimensions |
|---|
| Basement | Utility Room | | | 15'4'' x 13'3'' |
| Basement | Laundry Room | | | 15'0'' x 10'9'' |
| Basement | 5pc Bathroom | | | 10'3'' x 7'10'' |
| Basement | Bedroom | | | 15'2'' x 12'2'' |
| Basement | Cold Room | | | 14'2'' x 8'6'' |
| Basement | Storage | | | 22'3'' x 7'6'' |
| Basement | Dining Room | | | 15'1'' x 9'4'' |
| Basement | Family Room | | | 39'10'' x 30'10'' |
| Main Level | Dining Room | | | 15'8'' x 10'2'' |
| Main Level | Living Room | | | 24'8'' x 22'8'' |
| Main Level | Full Bathroom | | | 12'1'' x 8'6'' |
| Main Level | Primary Bedroom | | | 24'1'' x 21'6'' |
| Main Level | 4pc Bathroom | | | 7'3'' x 10'6'' |
| Main Level | Bedroom | | | 11'9'' x 15'5'' |
| Main Level | Foyer | | | 12'0'' x 7'5'' |
| Main Level | Mud Room | | | 7'7'' x 6'7'' |
| Main Level | Kitchen | | | 22'8'' x 9'0'' |
Utilities
| Electricity | Available |
| Natural Gas | Available |
https://www.realtor.ca/real-estate/26689280/124-balaklava-street-paisley

