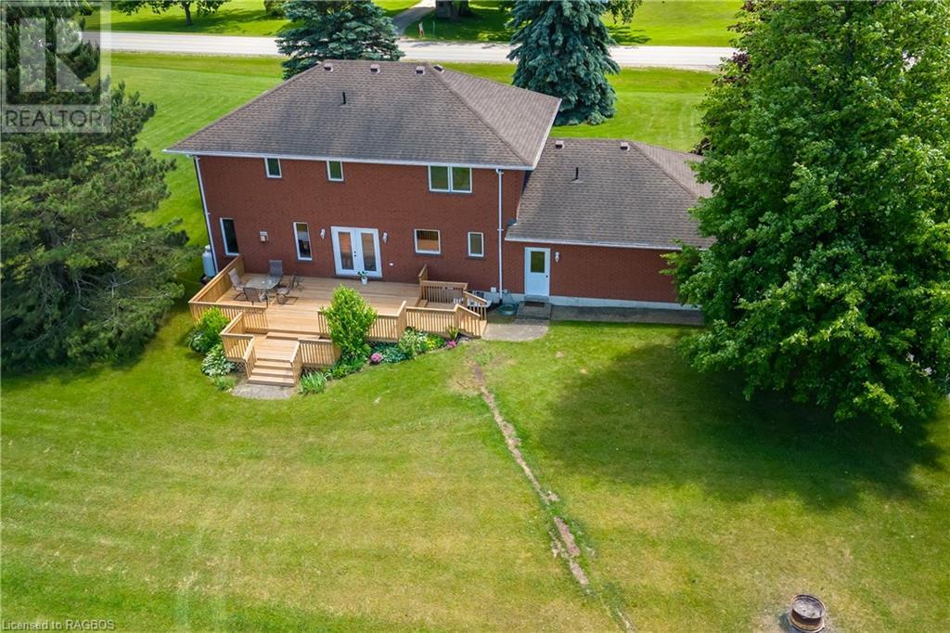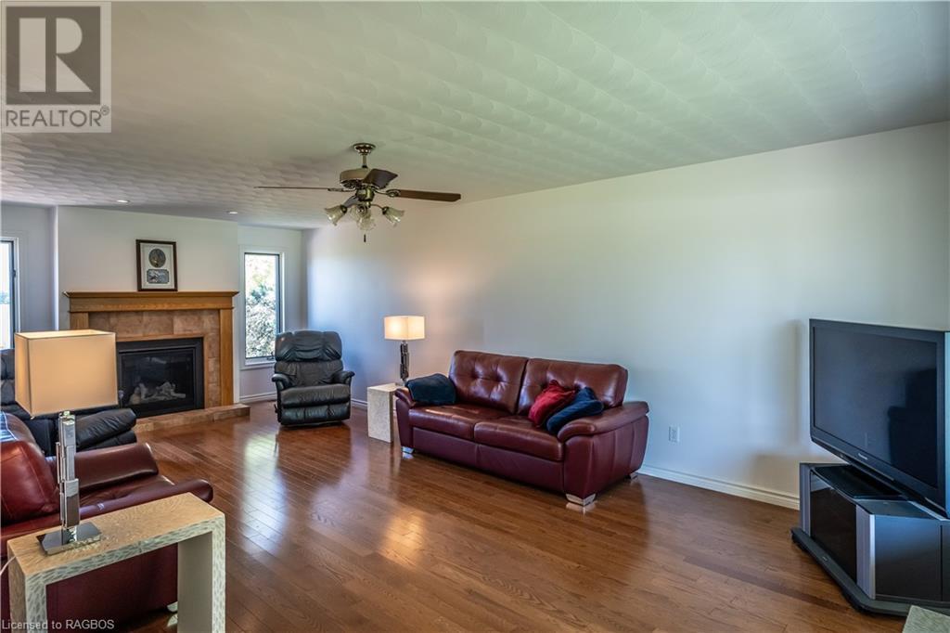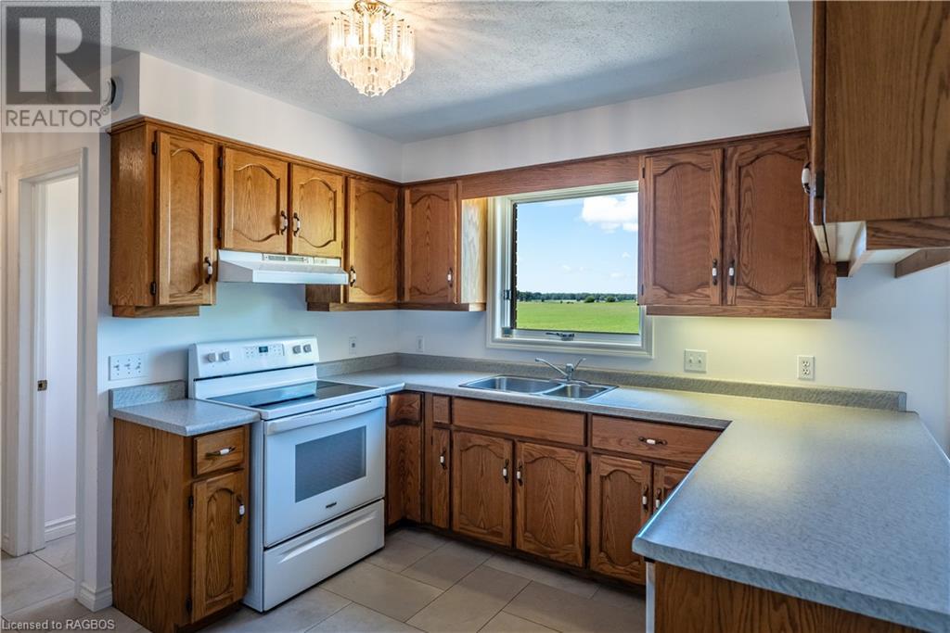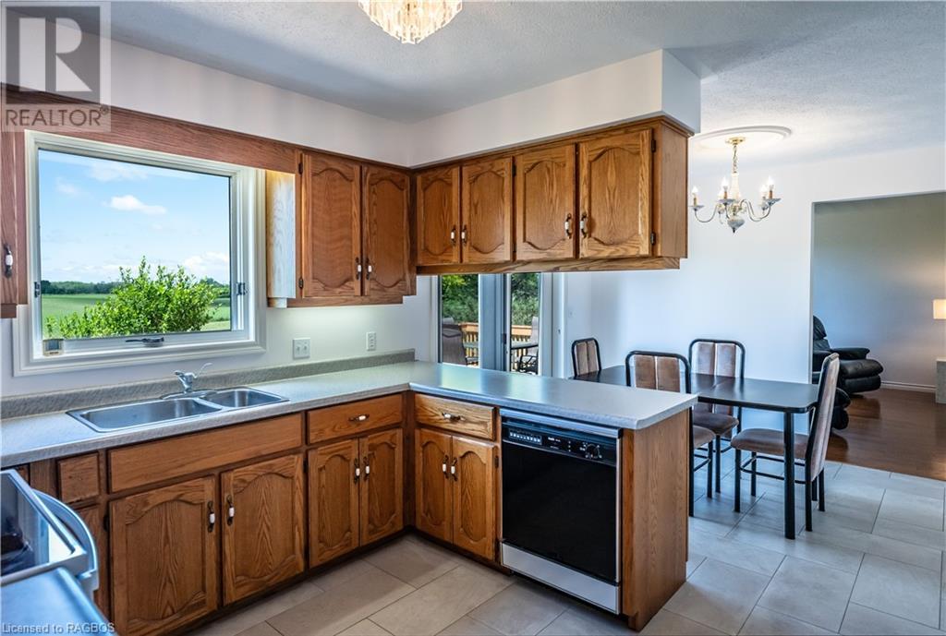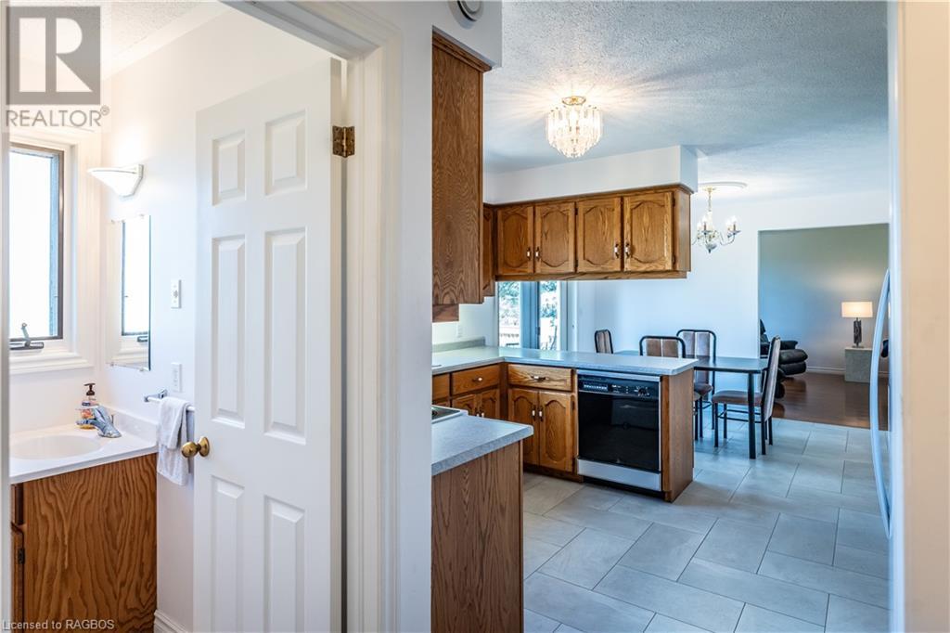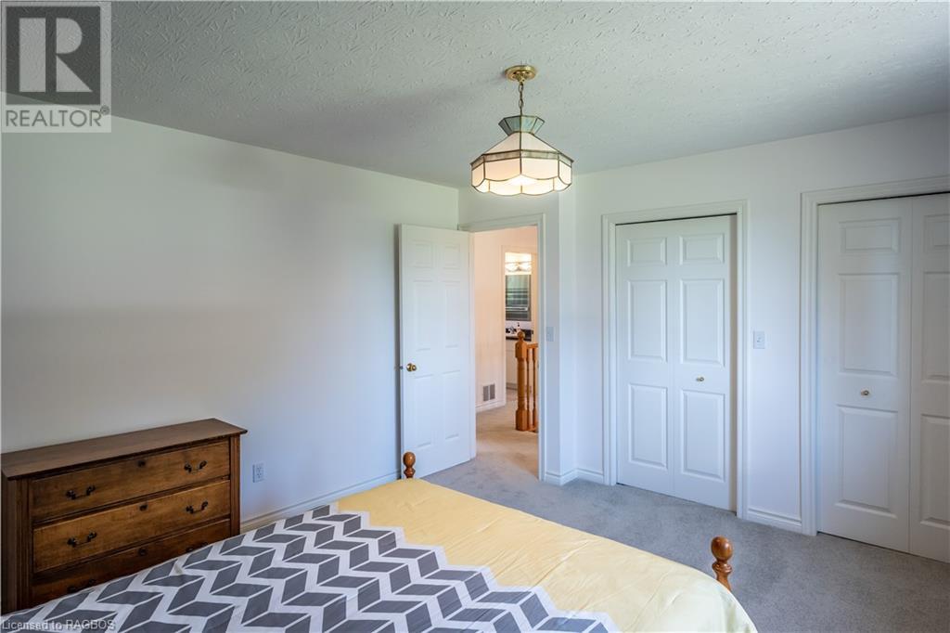124 Bruce Rd 15 Eden Grove, Ontario N0G 1J0
$999,900
This property offers so much! Approximately 1 1/2 acre lot, 2100 sq. ft. all brick home plus a 32' X 48' shop. Home was built in 1992, the main entrance has a large foyer with a grand open staircase that leads to 3 generous sized bedrooms. The primary has a walk in closet and 4pc en suite bath. Main level offers a formal dining room, entertaining size living room with propane fireplace, kitchen with ample cabinets, dinette has sliders to the newly constructed 14' X 24' rear deck. Laundry and 2pc bath areas lead to the attached 27' X 27' garage which has an entry to the unfinished lower level of the home. Bonus is the 32' X 48' workshop, which is completed with it's own furnace and air conditioning unit, office area and 3pc bath. Air compressor and hoist are included. This is a place you would be proud to call home. (id:51300)
Property Details
| MLS® Number | 40607106 |
| Property Type | Single Family |
| Amenities Near By | Place Of Worship |
| Communication Type | High Speed Internet |
| Community Features | School Bus |
| Equipment Type | None |
| Features | Southern Exposure, Paved Driveway, Country Residential, Sump Pump, Automatic Garage Door Opener |
| Parking Space Total | 12 |
| Rental Equipment Type | None |
| Structure | Workshop, Porch |
Building
| Bathroom Total | 3 |
| Bedrooms Above Ground | 3 |
| Bedrooms Total | 3 |
| Appliances | Dishwasher, Dryer, Microwave, Refrigerator, Stove, Water Softener, Washer, Hood Fan, Garage Door Opener |
| Architectural Style | 2 Level |
| Basement Development | Unfinished |
| Basement Type | Full (unfinished) |
| Constructed Date | 1992 |
| Construction Style Attachment | Detached |
| Cooling Type | Central Air Conditioning |
| Exterior Finish | Brick |
| Fire Protection | Smoke Detectors |
| Fireplace Fuel | Propane |
| Fireplace Present | Yes |
| Fireplace Total | 1 |
| Fireplace Type | Other - See Remarks |
| Fixture | Ceiling Fans |
| Foundation Type | Poured Concrete |
| Half Bath Total | 1 |
| Heating Fuel | Geo Thermal |
| Heating Type | Heat Pump |
| Stories Total | 2 |
| Size Interior | 2155 Sqft |
| Type | House |
| Utility Water | Drilled Well |
Parking
| Attached Garage |
Land
| Access Type | Road Access |
| Acreage | No |
| Land Amenities | Place Of Worship |
| Landscape Features | Landscaped |
| Sewer | Septic System |
| Size Depth | 203 Ft |
| Size Frontage | 293 Ft |
| Size Total Text | 1/2 - 1.99 Acres |
| Zoning Description | R1 |
Rooms
| Level | Type | Length | Width | Dimensions |
|---|---|---|---|---|
| Second Level | 4pc Bathroom | 7'5'' x 8'3'' | ||
| Second Level | Bedroom | 14'1'' x 11'9'' | ||
| Second Level | Bedroom | 12'10'' x 13'6'' | ||
| Second Level | Full Bathroom | 7'5'' x 8'4'' | ||
| Second Level | Primary Bedroom | 13'4'' x 16'4'' | ||
| Main Level | 2pc Bathroom | 3'8'' x 5'4'' | ||
| Main Level | Living Room | 13'5'' x 25'0'' | ||
| Main Level | Dining Room | 12'7'' x 11'9'' | ||
| Main Level | Kitchen | 18'6'' x 11'4'' | ||
| Main Level | Foyer | 9'9'' x 8'11'' |
Utilities
| Cable | Available |
| Electricity | Available |
| Telephone | Available |
https://www.realtor.ca/real-estate/27052429/124-bruce-rd-15-eden-grove
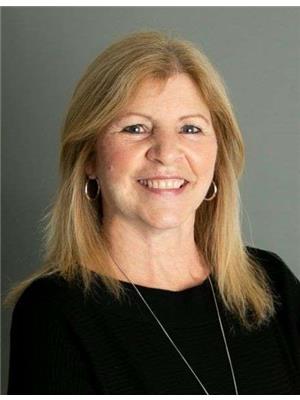
Marlene Voisin
Broker
(519) 881-1894
www.facebook.com/coldwellbankersaugeenrealestate
www.twitter.com/CBSaugeen







