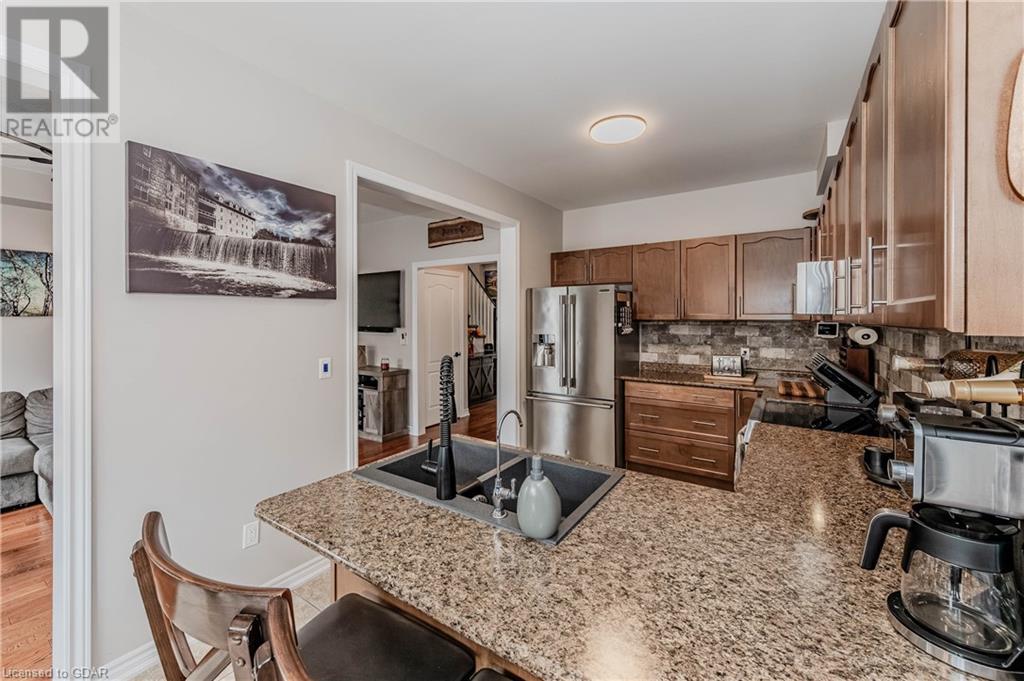124 Courtney Street Fergus, Ontario N1M 0E3
$1,049,900
Do not miss this one!! Fabulous 3 bedroom detached home with an amazing resort like backyard, this is one that must be seen. From the minute you enter the front door you will notice pride of ownership. On the main floor we have a 2 piece washroom, main floor laundry/mudroom leading into the 2 car garage, bright and spacious living room open concept to the kitchen with upgraded stainless appliances, breakfast bar and dining area. Head upstairs and you will love the 3 good sized bedrooms, main 4 piece bathroom, huge primary bedroom with a 4 piece ensuite, walk in closet with custom organizers. The fully finished basement has an amazing 3 piece bathroom, rec-room/tv room, guest room/home office, a walk in pantry, storage and a cold cellar. The backyard is a real showpiece, from it's good sized deck, to the hot tub under the gazebo, tiki bar, in ground fibreglass heated salt water pool, stamped concrete patio, low maintenance landscaping, lots of space to lounge in the sun or entertain friends and family. This home has a Generac generator back up system so no need to worry about any power outages. There is also a small storage shed neatly tucked away at the side of the house, the backyard is fully fenced, a small area for your puppies to play if you have any, extended concrete finished driveway with parking for 3 average sized vehicles and much more. Call today to schedule your showing. (id:51300)
Open House
This property has open houses!
1:00 pm
Ends at:3:00 pm
1:00 pm
Ends at:3:00 pm
Property Details
| MLS® Number | 40639788 |
| Property Type | Single Family |
| AmenitiesNearBy | Hospital, Place Of Worship, Playground, Schools, Shopping |
| CommunityFeatures | Quiet Area, School Bus |
| EquipmentType | Water Heater |
| Features | Gazebo, Automatic Garage Door Opener |
| ParkingSpaceTotal | 4 |
| RentalEquipmentType | Water Heater |
| Structure | Shed, Porch |
Building
| BathroomTotal | 4 |
| BedroomsAboveGround | 3 |
| BedroomsBelowGround | 1 |
| BedroomsTotal | 4 |
| Appliances | Dishwasher, Freezer, Microwave, Refrigerator, Stove, Water Softener, Microwave Built-in, Garage Door Opener, Hot Tub |
| ArchitecturalStyle | 2 Level |
| BasementDevelopment | Finished |
| BasementType | Full (finished) |
| ConstructedDate | 2017 |
| ConstructionStyleAttachment | Detached |
| CoolingType | Central Air Conditioning |
| ExteriorFinish | Stone, Vinyl Siding |
| FireProtection | Smoke Detectors |
| Fixture | Ceiling Fans |
| FoundationType | Poured Concrete |
| HalfBathTotal | 1 |
| HeatingFuel | Natural Gas |
| HeatingType | Forced Air |
| StoriesTotal | 2 |
| SizeInterior | 2586 Sqft |
| Type | House |
| UtilityWater | Municipal Water |
Parking
| Attached Garage |
Land
| AccessType | Road Access |
| Acreage | No |
| FenceType | Fence |
| LandAmenities | Hospital, Place Of Worship, Playground, Schools, Shopping |
| Sewer | Municipal Sewage System |
| SizeDepth | 115 Ft |
| SizeFrontage | 40 Ft |
| SizeTotalText | Under 1/2 Acre |
| ZoningDescription | R1c |
Rooms
| Level | Type | Length | Width | Dimensions |
|---|---|---|---|---|
| Second Level | Primary Bedroom | 14'5'' x 17'10'' | ||
| Second Level | Bedroom | 11'5'' x 17'3'' | ||
| Second Level | Bedroom | 11'9'' x 9'11'' | ||
| Second Level | 5pc Bathroom | 8'8'' x 12'1'' | ||
| Second Level | 4pc Bathroom | 8'10'' x 7'6'' | ||
| Basement | Utility Room | 6'8'' x 6'7'' | ||
| Basement | Storage | 9'0'' x 6'5'' | ||
| Basement | Recreation Room | 8'11'' x 20'6'' | ||
| Basement | Bedroom | 10'6'' x 13'0'' | ||
| Basement | 3pc Bathroom | 8'8'' x 5'3'' | ||
| Main Level | Living Room | 11'5'' x 18'5'' | ||
| Main Level | Laundry Room | 8'11'' x 5'11'' | ||
| Main Level | Kitchen | 8'11'' x 12'11'' | ||
| Main Level | Dining Room | 8'11'' x 8'5'' | ||
| Main Level | 2pc Bathroom | 2'11'' x 7'0'' |
Utilities
| Cable | Available |
| Electricity | Available |
| Natural Gas | Available |
| Telephone | Available |
https://www.realtor.ca/real-estate/27348558/124-courtney-street-fergus
Carl Wilkinson
Broker
Scott Couling
Salesperson
Jesse Giovinazzo
Salesperson
Jenna Martin
Salesperson




















































