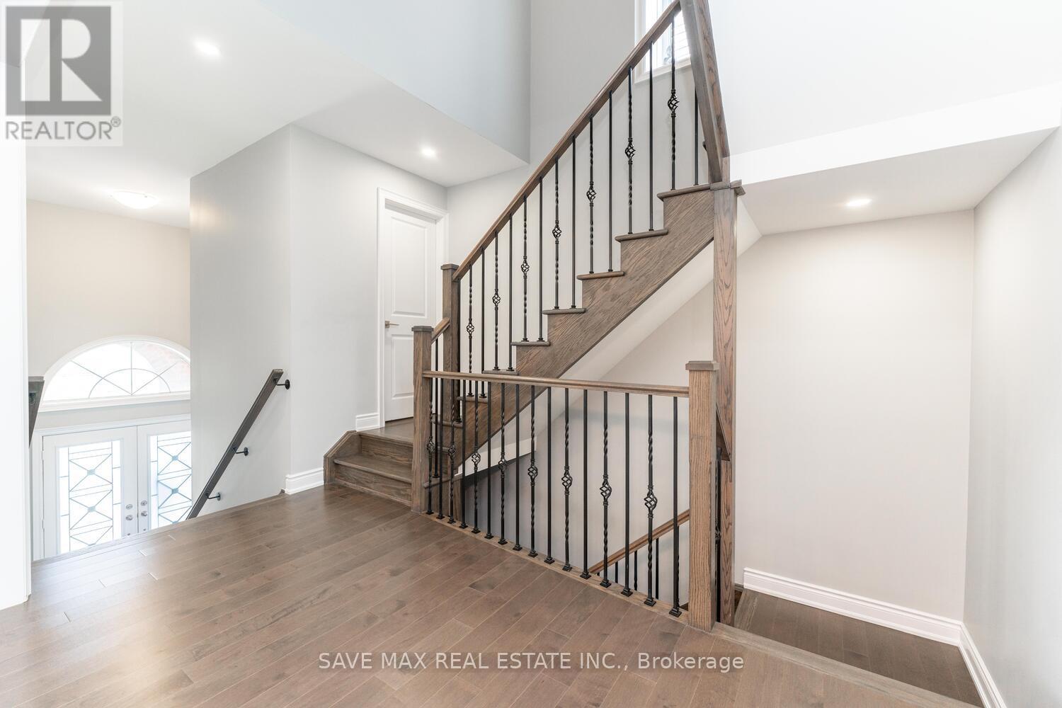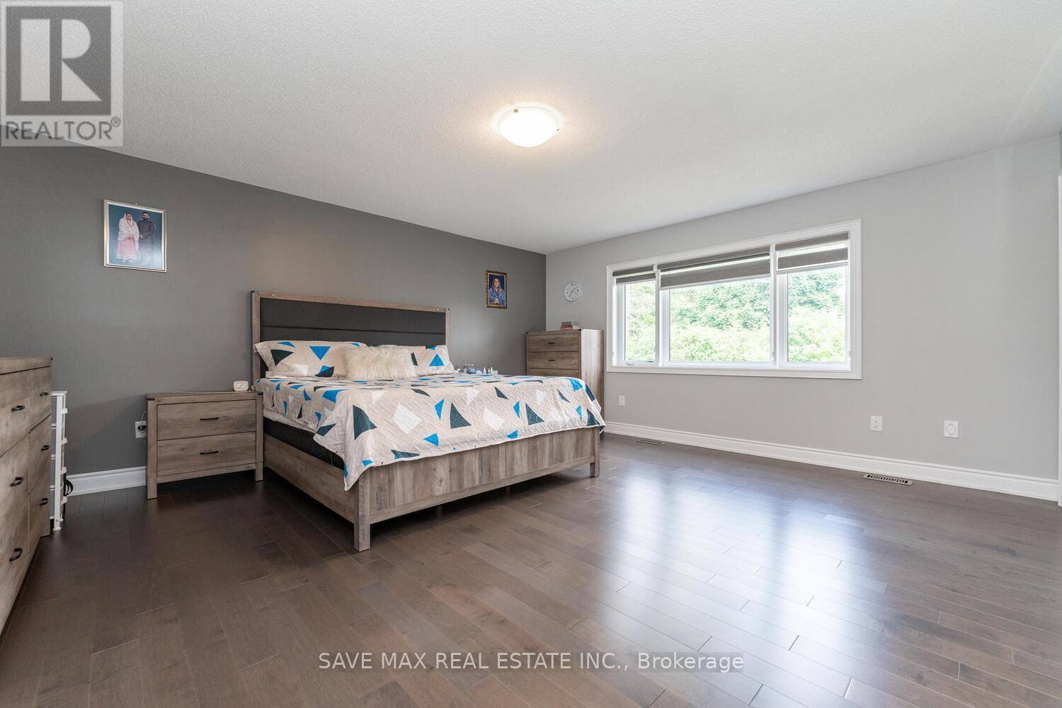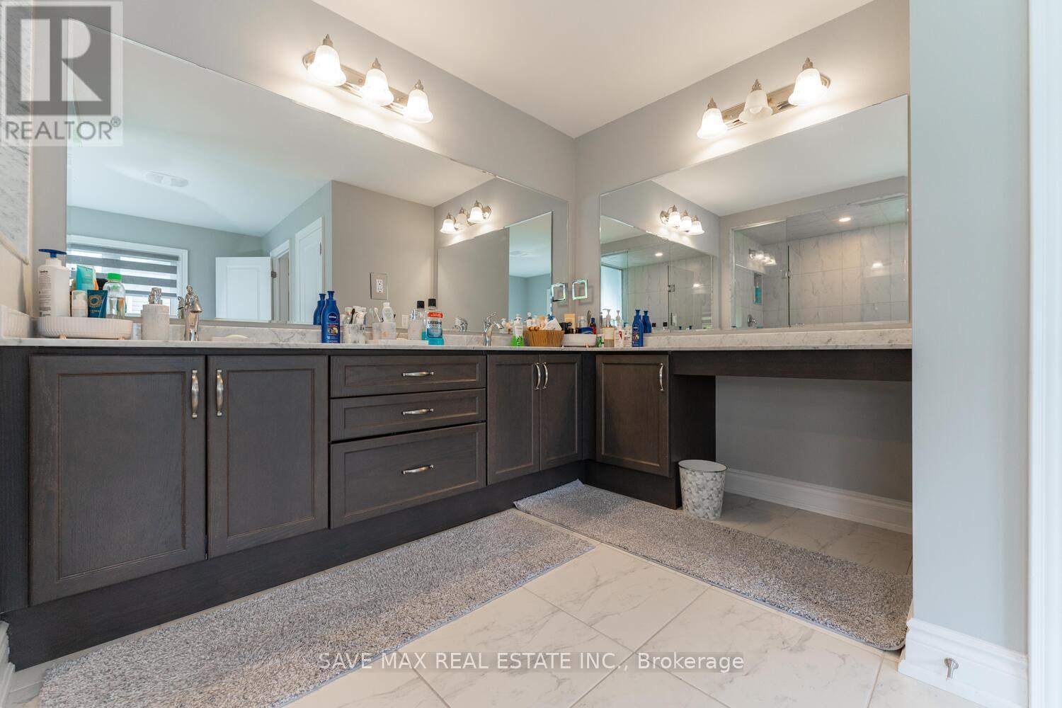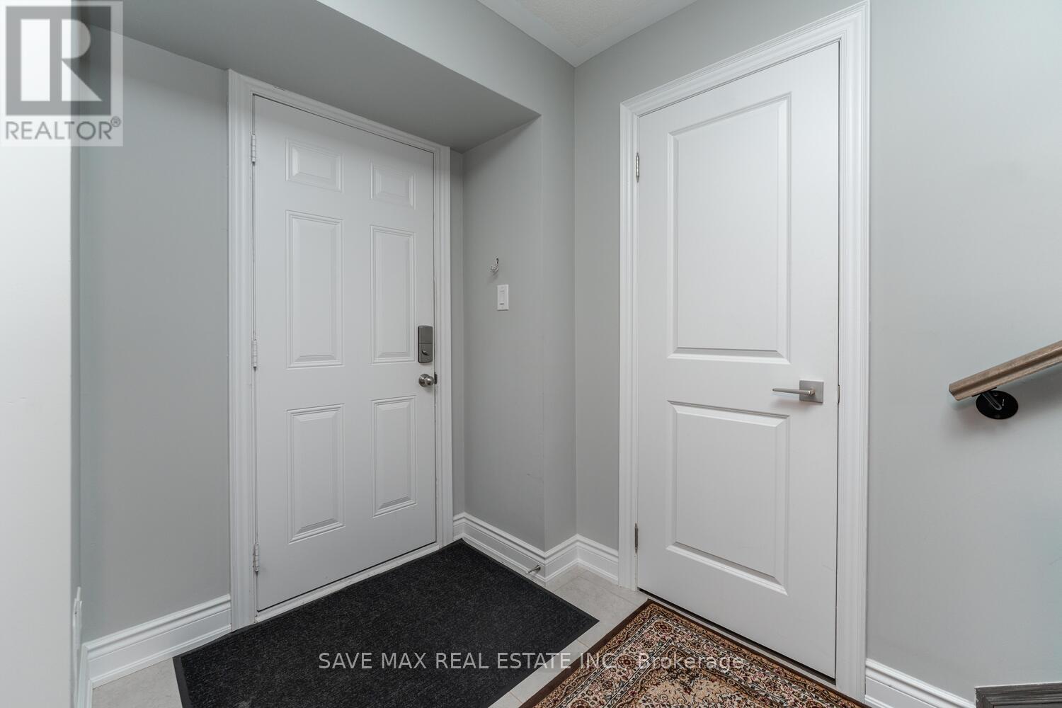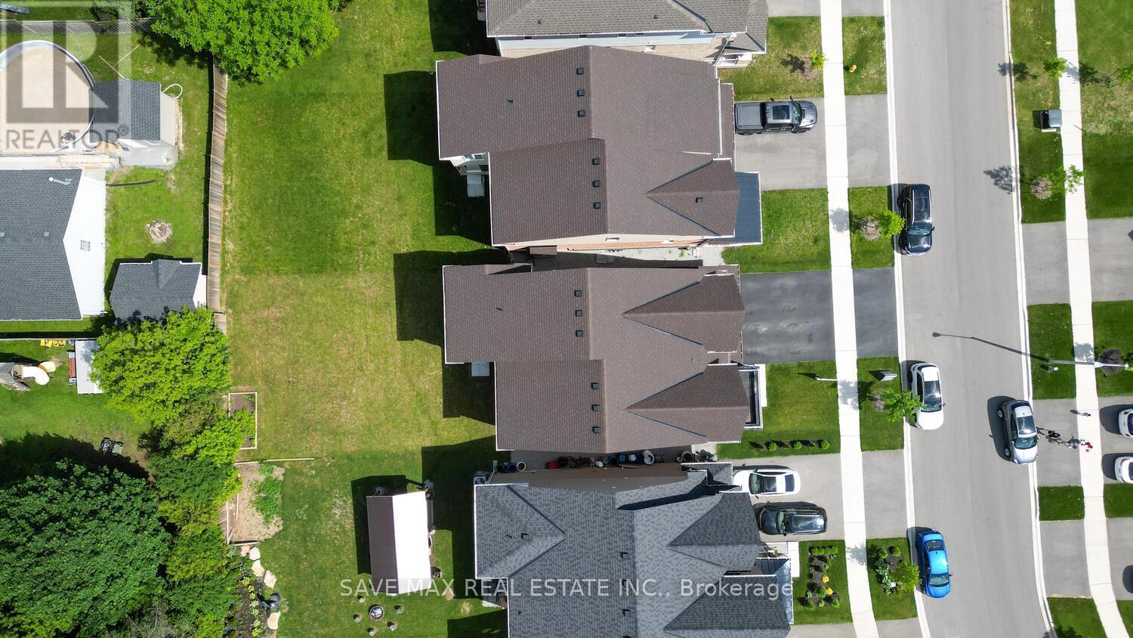4 Bedroom 4 Bathroom
Fireplace Central Air Conditioning Forced Air
$1,550,000
Welcome To 124 Drexler Ave, Rockwood! This Nearly New, 2-Year-Old Home Is In An Ideal Neighbourhood With Rockmosa Park, Soccer Fields, Ball Diamonds, A Splash Pad, The Library, A School And So Much More All Within Walking Distance Of Your Front Door. With Over 3,000 Sq Ft Of Living Space, This Home Is Bound To Meet All Your Needs. The Main Floor Features A Separate D/R, A Large Eat-In Kitchen With Centre Island, Breakfast Bar. The F/R Is Open To The Kitchen And Has Lots Of Windows And A Gas Fireplace. Enjoy The Convenience Of A Mud Room With Side Entrance As Well As An Entrance Into The Double Car Garage. Upstairs The Primary Br Is Spectacular With Double Door Entry, A Huge W/I Closet And A Spa-Like 5-Piece Ensuite. Two Bdrms Share A Jack-And-Jill 5-Piece Bathroom, One Bdrm Has Semi-Ensuite Privileges With The Main Bathroom. Large Upper-Level Laundry. **** EXTRAS **** Upgrades- Kitchen Cabinets, Hardwood Flooring, Stairs, Located just 10 minutes to Guelph Acyon & 40 Minutes to Toronto Airport. you will find this home conveniently Located. (id:51300)
Property Details
| MLS® Number | X9234316 |
| Property Type | Single Family |
| Neigbourhood | Rockcut |
| Community Name | Rockwood |
| ParkingSpaceTotal | 4 |
Building
| BathroomTotal | 4 |
| BedroomsAboveGround | 4 |
| BedroomsTotal | 4 |
| Appliances | Dishwasher, Dryer, Garage Door Opener, Microwave, Refrigerator, Stove, Washer |
| BasementDevelopment | Unfinished |
| BasementType | N/a (unfinished) |
| ConstructionStyleAttachment | Detached |
| CoolingType | Central Air Conditioning |
| ExteriorFinish | Brick |
| FireplacePresent | Yes |
| HalfBathTotal | 1 |
| HeatingFuel | Natural Gas |
| HeatingType | Forced Air |
| StoriesTotal | 2 |
| Type | House |
| UtilityWater | Municipal Water |
Parking
Land
| Acreage | No |
| Sewer | Sanitary Sewer |
| SizeDepth | 132 Ft ,9 In |
| SizeFrontage | 40 Ft |
| SizeIrregular | 40.03 X 132.78 Ft |
| SizeTotalText | 40.03 X 132.78 Ft |
| ZoningDescription | R1 (h) |
Rooms
| Level | Type | Length | Width | Dimensions |
|---|
| Second Level | Primary Bedroom | 4.72 m | 5.33 m | 4.72 m x 5.33 m |
| Second Level | Bedroom 2 | 3.8 m | 4.3 m | 3.8 m x 4.3 m |
| Second Level | Bedroom 3 | 3.23 m | 4.51 m | 3.23 m x 4.51 m |
| Second Level | Bedroom 4 | 3.84 m | 4.27 m | 3.84 m x 4.27 m |
| Main Level | Eating Area | 4.6 m | 4.11 m | 4.6 m x 4.11 m |
| Main Level | Great Room | 5.39 m | 4.72 m | 5.39 m x 4.72 m |
| Main Level | Kitchen | 3.99 m | 4.15 m | 3.99 m x 4.15 m |
| Main Level | Dining Room | 5.9 m | 3.66 m | 5.9 m x 3.66 m |
| Main Level | Living Room | 5.94 m | 4.08 m | 5.94 m x 4.08 m |
https://www.realtor.ca/real-estate/27238752/124-drexler-avenue-guelpheramosa-rockwood-rockwood



