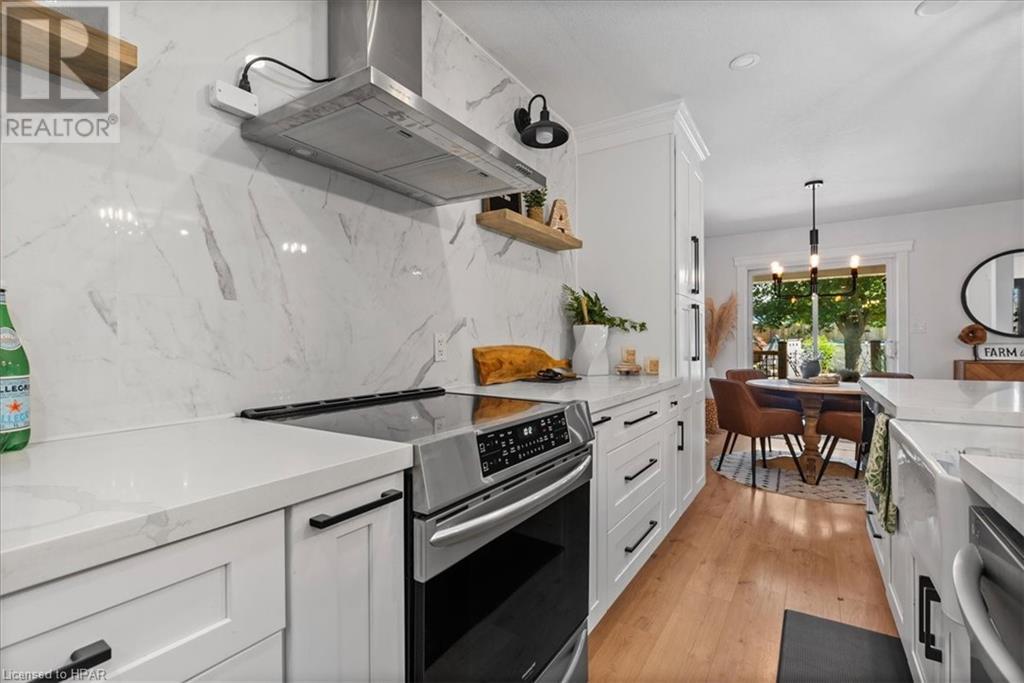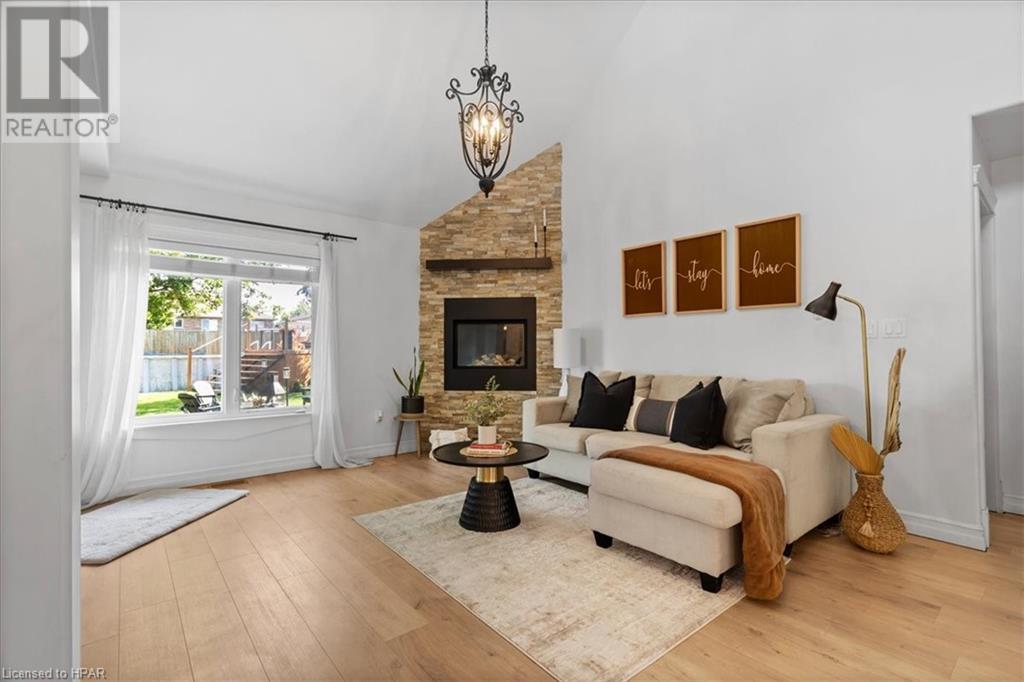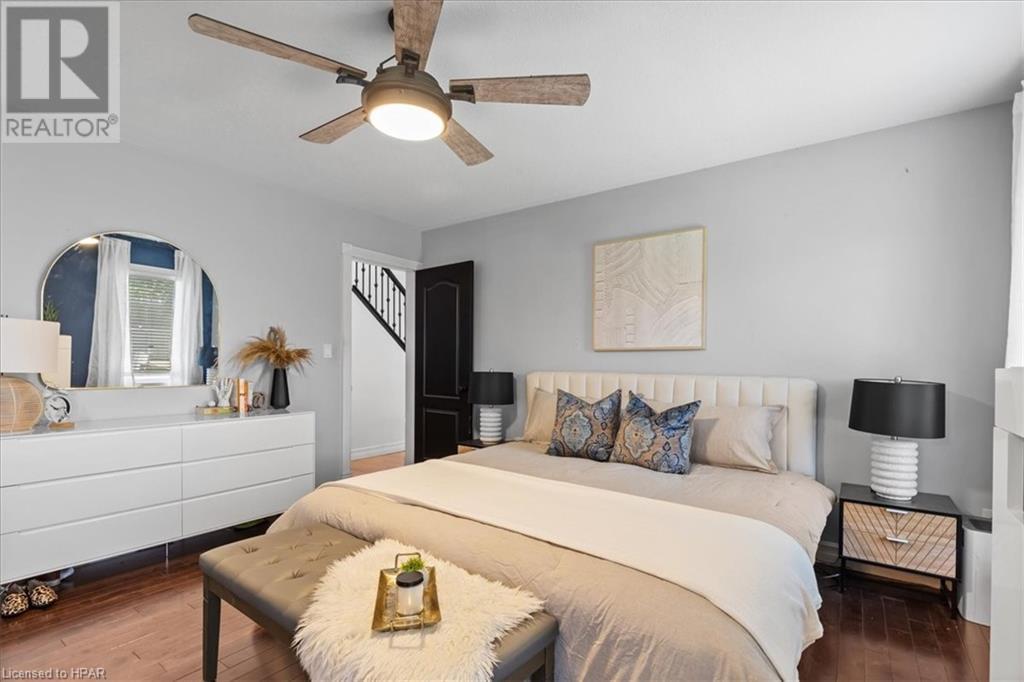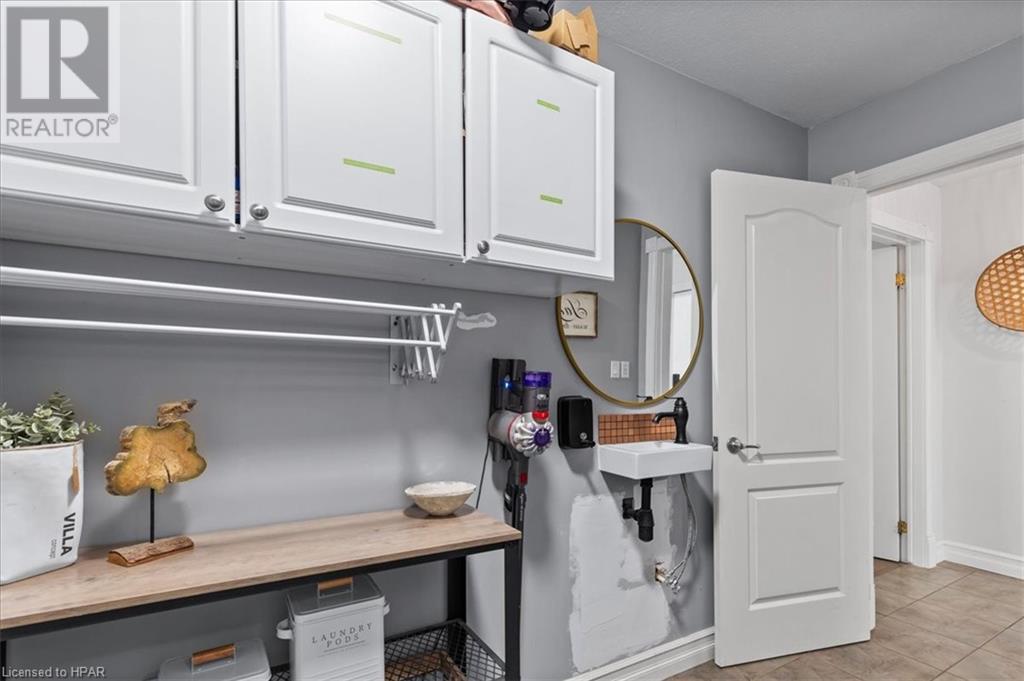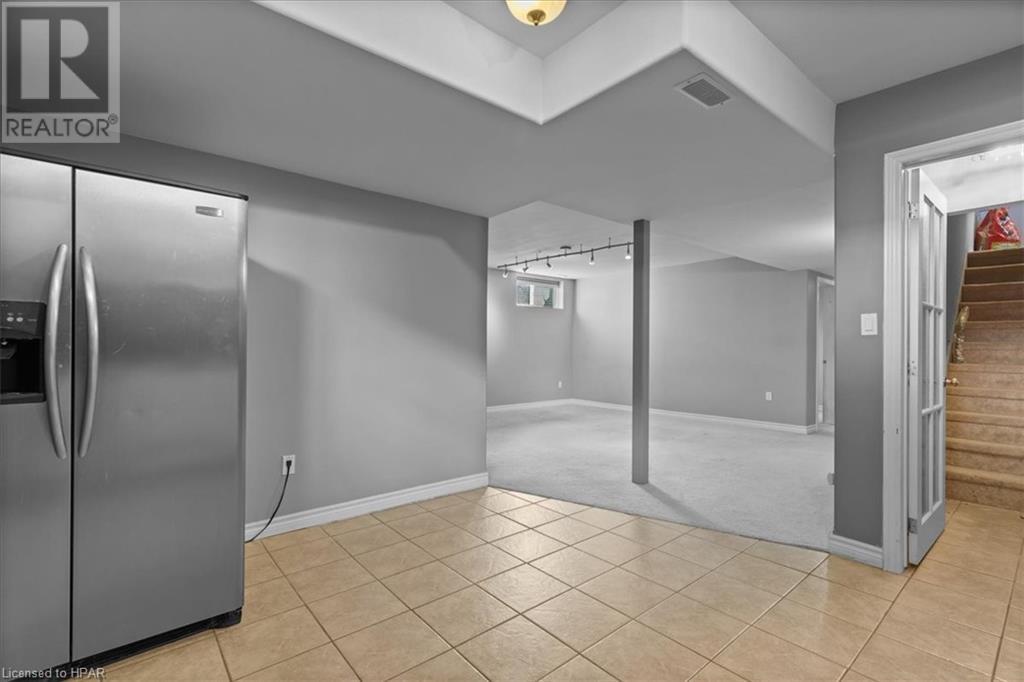7 Bedroom 4 Bathroom 3899 sqft
2 Level Fireplace Above Ground Pool Central Air Conditioning Forced Air
$899,900
Stunning 5-Bedroom Home with a 2 bedroom Basement Apartment - A Perfect Family Oasis Welcome to this beautiful 5-bedroom, 2.5-bath home featuring a spacious basement apartment with 2 additional bedrooms and a full bath. Perfect for multi-generational living or generating rental income, this property offers comfort, style, and functionality all in one. Main Features: 5 Bedrooms Above Ground: Spacious rooms, including a master suite with a private bath. 2.5 Bathrooms: A thoughtfully designed layout with a full family bathroom and a convenient powder room. Custom Kitchen: Gorgeous kitchen with high-end finishes, stainless steel appliances, and plenty of storage space. Ideal for hosting or enjoying quiet meals at home. Fully Fenced Yard: Perfect for pets, children, or outdoor entertaining. The yard is your private retreat for relaxation and enjoyment. Detached Garage: Provides ample storage space and secure parking. Basement Apartment: A well-designed 2-bedroom, 1-bath setup for guests or as an independent living space. Includes a private entrance, kitchen, and living area. This home offers the perfect combination of style, space, and versatility. Whether you need room for a growing family, space for guests, or an income-generating apartment, this property checks all the boxes. Don’t miss out—schedule your showing today! (id:51300)
Property Details
| MLS® Number | 40680915 |
| Property Type | Single Family |
| AmenitiesNearBy | Golf Nearby, Hospital, Park, Schools, Shopping |
| CommunityFeatures | Quiet Area |
| EquipmentType | Water Heater |
| Features | Wet Bar, In-law Suite |
| ParkingSpaceTotal | 4 |
| PoolType | Above Ground Pool |
| RentalEquipmentType | Water Heater |
Building
| BathroomTotal | 4 |
| BedroomsAboveGround | 5 |
| BedroomsBelowGround | 2 |
| BedroomsTotal | 7 |
| Appliances | Dishwasher, Dryer, Microwave, Refrigerator, Stove, Wet Bar, Washer, Hood Fan |
| ArchitecturalStyle | 2 Level |
| BasementDevelopment | Finished |
| BasementType | Full (finished) |
| ConstructedDate | 2007 |
| ConstructionStyleAttachment | Detached |
| CoolingType | Central Air Conditioning |
| ExteriorFinish | Brick, Stone |
| FireplaceFuel | Electric |
| FireplacePresent | Yes |
| FireplaceTotal | 2 |
| FireplaceType | Other - See Remarks |
| Fixture | Ceiling Fans |
| FoundationType | Poured Concrete |
| HalfBathTotal | 1 |
| HeatingFuel | Natural Gas |
| HeatingType | Forced Air |
| StoriesTotal | 2 |
| SizeInterior | 3899 Sqft |
| Type | House |
| UtilityWater | Municipal Water |
Parking
| Attached Garage | |
| Detached Garage | |
Land
| AccessType | Road Access |
| Acreage | No |
| FenceType | Fence |
| LandAmenities | Golf Nearby, Hospital, Park, Schools, Shopping |
| Sewer | Municipal Sewage System |
| SizeDepth | 148 Ft |
| SizeFrontage | 66 Ft |
| SizeTotalText | Under 1/2 Acre |
| ZoningDescription | R4 |
Rooms
| Level | Type | Length | Width | Dimensions |
|---|
| Second Level | Family Room | | | 12'4'' x 13'8'' |
| Second Level | 5pc Bathroom | | | Measurements not available |
| Second Level | Bedroom | | | 11'2'' x 17'2'' |
| Second Level | Bedroom | | | 12'7'' x 9'5'' |
| Second Level | Bedroom | | | 15'0'' x 16'1'' |
| Lower Level | 4pc Bathroom | | | Measurements not available |
| Lower Level | Bedroom | | | 13'5'' x 10'6'' |
| Lower Level | Bedroom | | | 13'5'' x 13'0'' |
| Lower Level | Kitchen | | | 14'0'' x 11'9'' |
| Lower Level | Recreation Room | | | 15'8'' x 18'5'' |
| Main Level | Laundry Room | | | 9'10'' x 9'8'' |
| Main Level | 2pc Bathroom | | | Measurements not available |
| Main Level | Bedroom | | | 10'10'' x 11'8'' |
| Main Level | Full Bathroom | | | Measurements not available |
| Main Level | Primary Bedroom | | | 13'6'' x 14'0'' |
| Main Level | Great Room | | | 15'5'' x 18'1'' |
| Main Level | Dining Room | | | 12'4'' x 9'7'' |
| Main Level | Kitchen | | | 12'4'' x 15'4'' |
https://www.realtor.ca/real-estate/27683118/125-armstrong-street-w-listowel




