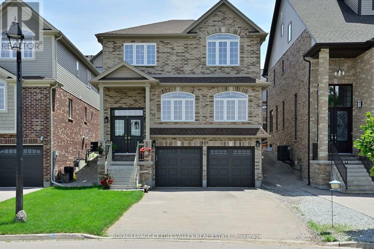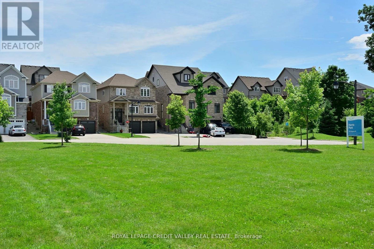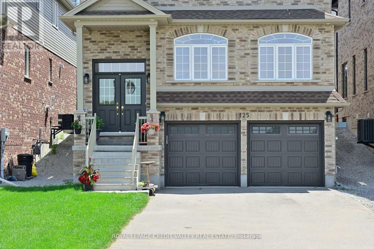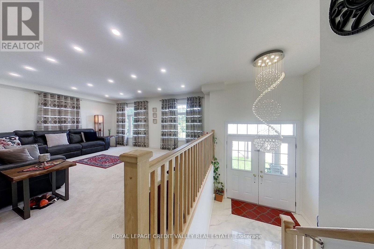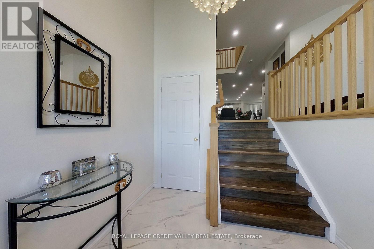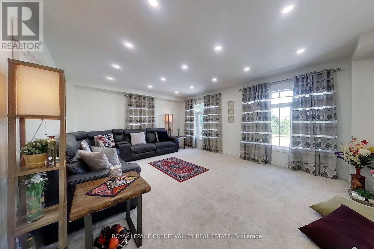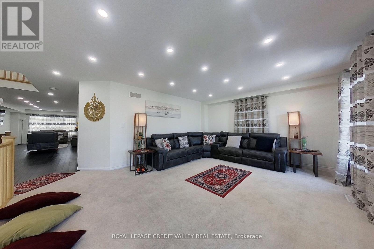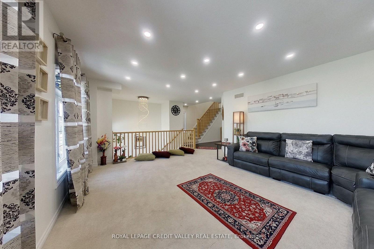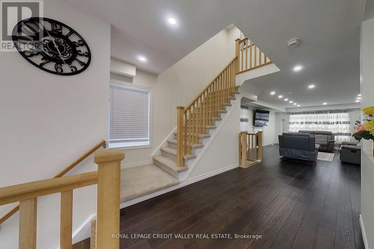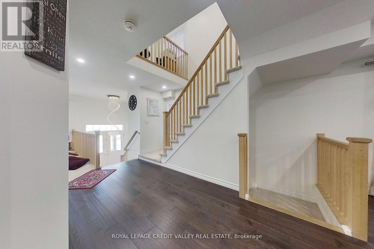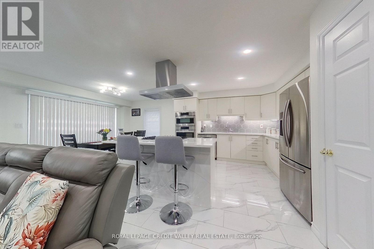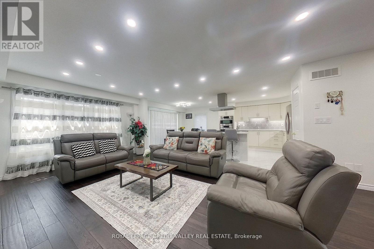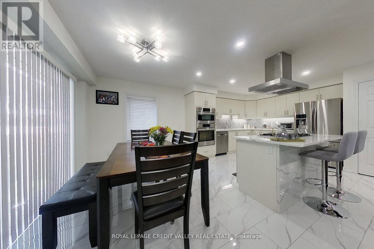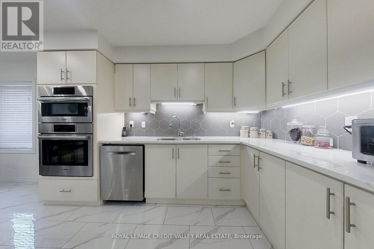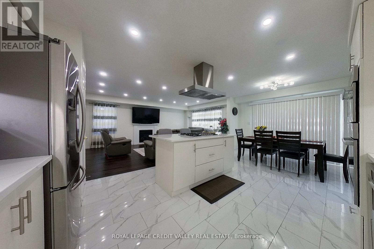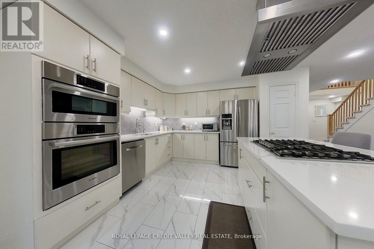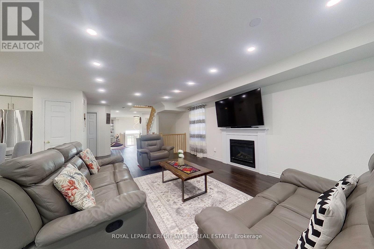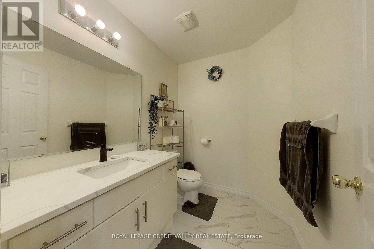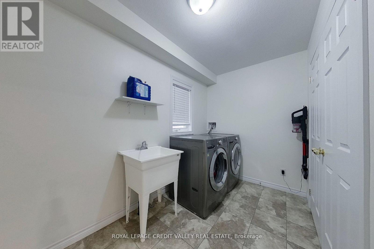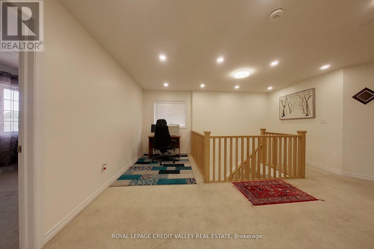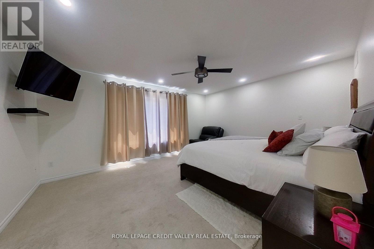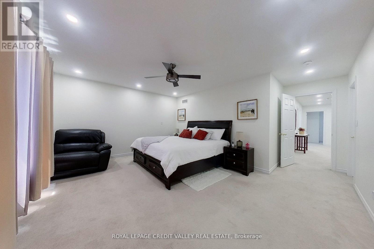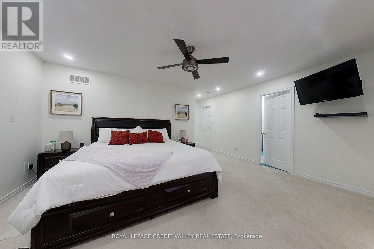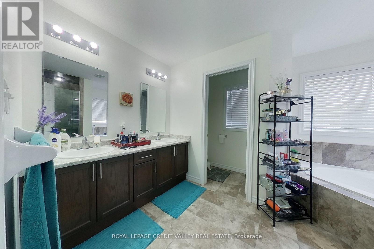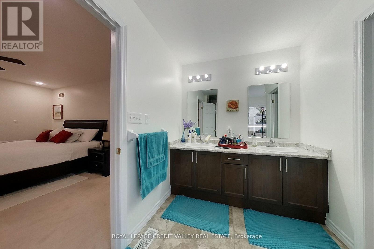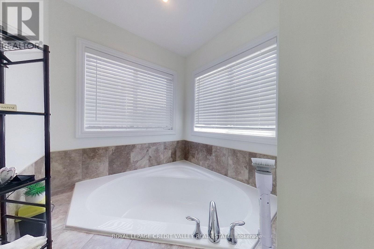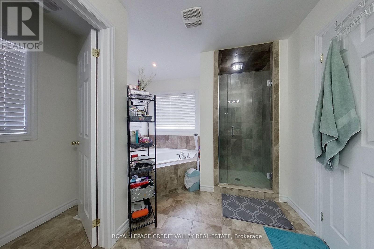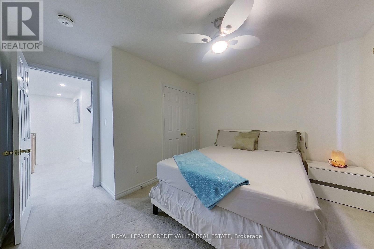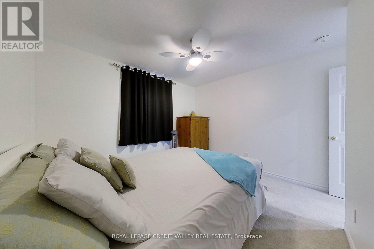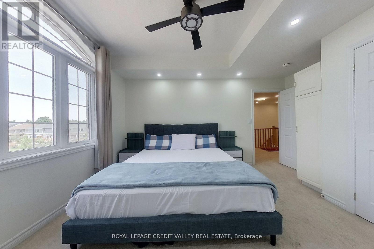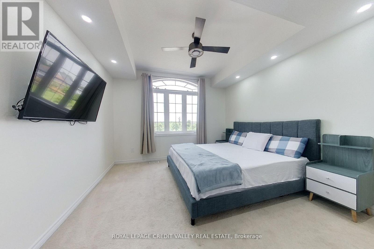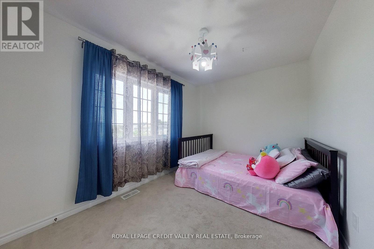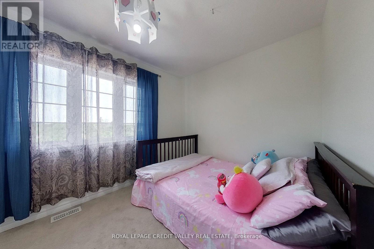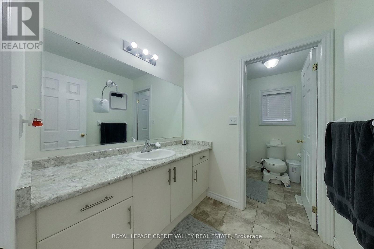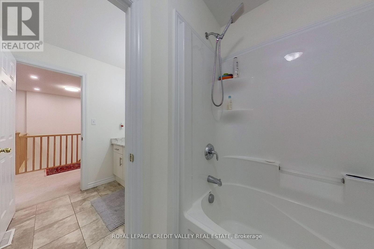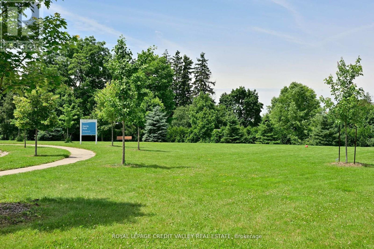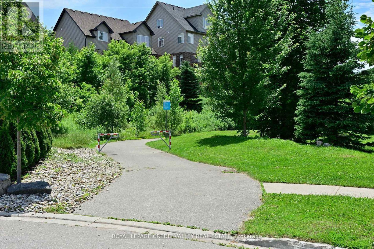125 Gagnon Place Guelph/eramosa, Ontario N0B 2K0
5 Bedroom 3 Bathroom 2,500 - 3,000 ft2
Fireplace Central Air Conditioning Forced Air
$1,089,000
Nestled on a quiet cul-de-sac in the sought after upper ridge community in Rockwood, this lot provides expensive views of the Eramosa Countryside, Sunsets and Open Park right in front of the home. Large foyer and entrance to a massive living room. The bright and spacious open concept design of this 2677 sq ft 4 Bdrm family home with a loft is perfect for entertaining. Kitchen/dr & Family room situated at rear of home which allows great entertainment for family and guests. Upgraded Kitchen, Pot Lights Throughout. A Must See!! (id:51300)
Property Details
| MLS® Number | X12214502 |
| Property Type | Single Family |
| Community Name | Rockwood |
| Features | Lighting |
| Parking Space Total | 6 |
| Structure | Deck |
Building
| Bathroom Total | 3 |
| Bedrooms Above Ground | 4 |
| Bedrooms Below Ground | 1 |
| Bedrooms Total | 5 |
| Age | 0 To 5 Years |
| Amenities | Fireplace(s) |
| Appliances | Water Heater |
| Basement Features | Walk Out |
| Basement Type | Full |
| Construction Style Attachment | Detached |
| Cooling Type | Central Air Conditioning |
| Exterior Finish | Brick, Vinyl Siding |
| Fireplace Present | Yes |
| Fireplace Total | 1 |
| Flooring Type | Carpeted |
| Foundation Type | Concrete |
| Half Bath Total | 1 |
| Heating Fuel | Natural Gas |
| Heating Type | Forced Air |
| Stories Total | 2 |
| Size Interior | 2,500 - 3,000 Ft2 |
| Type | House |
| Utility Water | Municipal Water |
Parking
| Garage |
Land
| Acreage | No |
| Sewer | Sanitary Sewer |
| Size Depth | 103 Ft |
| Size Frontage | 36 Ft |
| Size Irregular | 36 X 103 Ft ; Overlooking Parkland |
| Size Total Text | 36 X 103 Ft ; Overlooking Parkland |
| Zoning Description | Residential |
Rooms
| Level | Type | Length | Width | Dimensions |
|---|---|---|---|---|
| Second Level | Loft | 1.83 m | 3.35 m | 1.83 m x 3.35 m |
| Second Level | Primary Bedroom | 3.96 m | 5.18 m | 3.96 m x 5.18 m |
| Second Level | Bedroom | 3.66 m | 3.35 m | 3.66 m x 3.35 m |
| Second Level | Bedroom | 4.27 m | 3.66 m | 4.27 m x 3.66 m |
| Second Level | Bedroom | 2.74 m | 4.57 m | 2.74 m x 4.57 m |
| Main Level | Living Room | 4.57 m | 5.79 m | 4.57 m x 5.79 m |
| Main Level | Kitchen | 3.96 m | 3.66 m | 3.96 m x 3.66 m |
| Main Level | Great Room | 3.96 m | 6.4 m | 3.96 m x 6.4 m |
| Main Level | Laundry Room | 2.74 m | 3.66 m | 2.74 m x 3.66 m |
| Main Level | Dining Room | 3.96 m | 3.05 m | 3.96 m x 3.05 m |
https://www.realtor.ca/real-estate/28455718/125-gagnon-place-guelpheramosa-rockwood-rockwood

Ali Syed
Salesperson
www.findhomesinpeel.com/
facebook.com/gtamoves
www.linkedin.com/in/alisyedrealtor/

