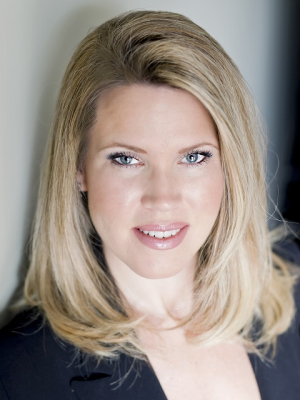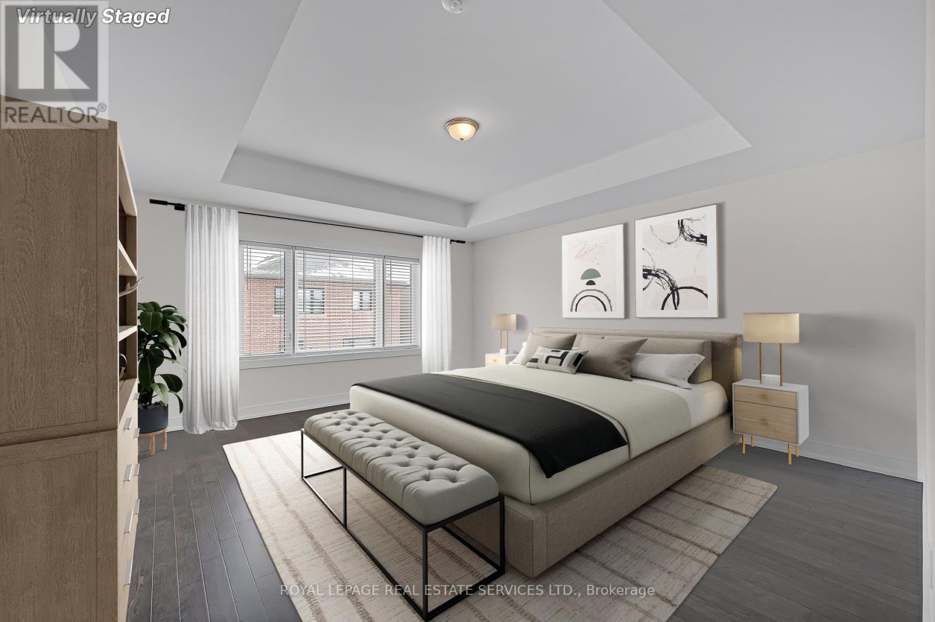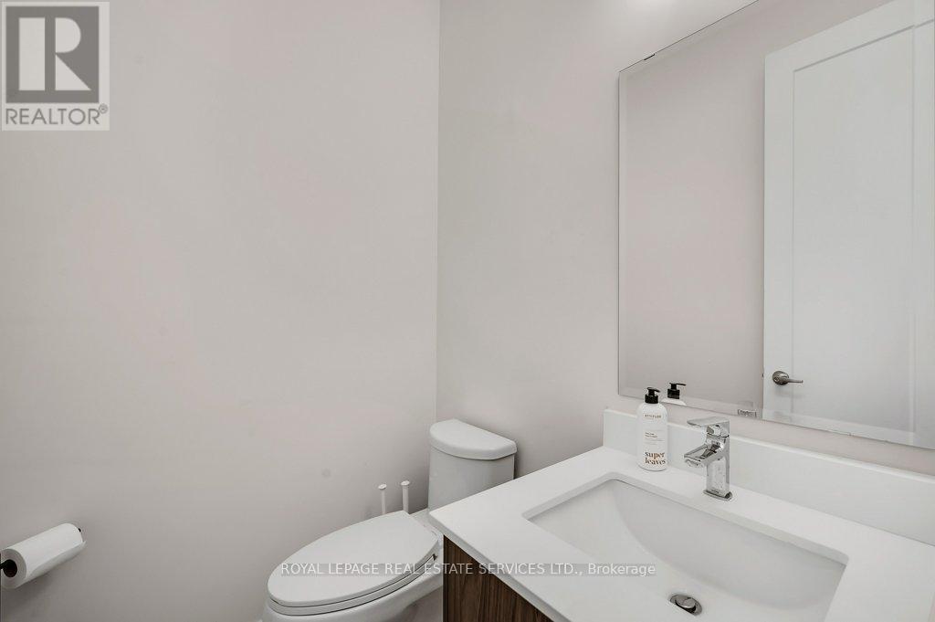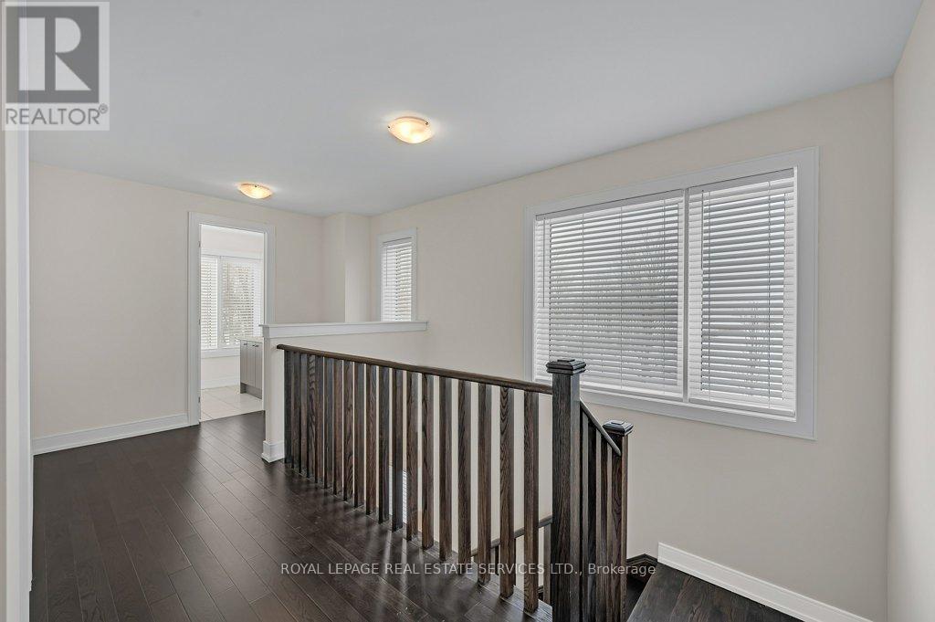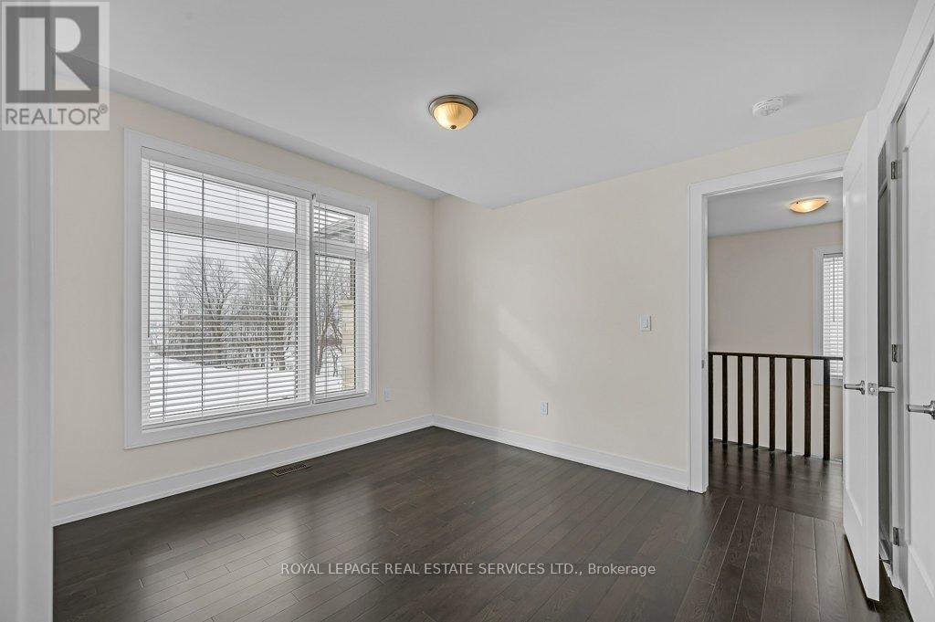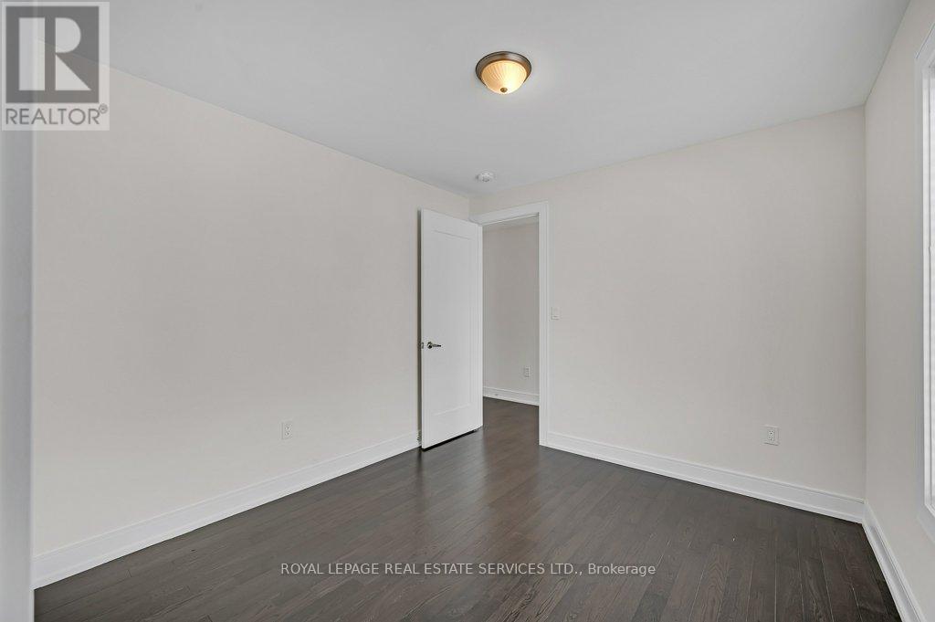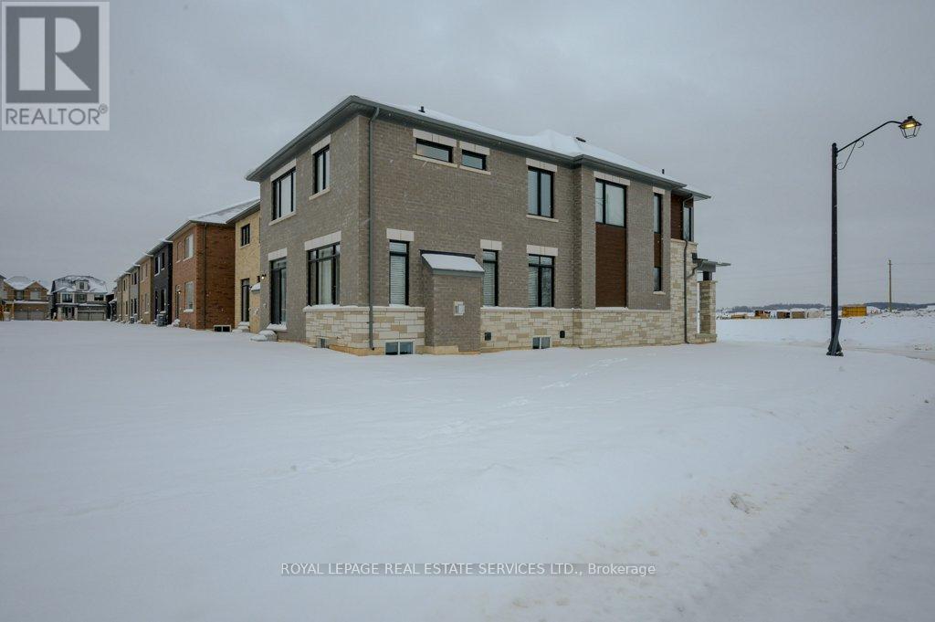4 Bedroom 4 Bathroom 2,000 - 2,500 ft2
Fireplace Central Air Conditioning Forced Air
$2,700 Monthly
Welcome to 25 Henshaw Dr, Erin, ON. The main floor and second level are available for lease, in this stunning newly built detached home. Located on a desirable corner lot, this property offers an ideal setting for families or anyone looking for a spacious and well-designed living space in the charming town of Erin. Boasting a total of 2,270 square feet, this home is thoughtfully laid out for modern living. The main floor features a large, open-concept kitchen, dining, and living room area perfect for hosting gatherings or enjoying everyday family life. A convenient 2-piece bathroom, a laundry room with closet, and direct access to the double-car garage. With hardwood throughout, the second floor offers exceptional comfort with a luxurious primary bedroom featuring a 5-piece ensuite and a walk-in closet. Three additional bedrooms provide ample space, with two bedrooms sharing a well-appointed 4-piece bathroom, plus an additional 3-piece bathroom to ensure convenience for the whole family. Outside, the property includes a double-car garage and space for two additional vehicles in the driveway, The garage is wired for your EV charging station, ensuring plenty of parking for residents and guests. This home is an incredible opportunity to own a new build in a quiet community. Future develop of Hwy 413 will make this a very accessible and convenient place to live. Don't miss the chance to make 25 Henshaw Dr your new address. Internet is included in monthly payment of $2700. (id:51300)
Property Details
| MLS® Number | X11932961 |
| Property Type | Single Family |
| Community Name | Erin |
| Communication Type | High Speed Internet |
| Features | Irregular Lot Size, Sump Pump |
| Parking Space Total | 4 |
Building
| Bathroom Total | 4 |
| Bedrooms Above Ground | 4 |
| Bedrooms Total | 4 |
| Appliances | Water Heater, Dishwasher, Dryer, Refrigerator, Stove, Washer, Window Coverings |
| Basement Development | Unfinished |
| Basement Type | N/a (unfinished) |
| Construction Style Attachment | Detached |
| Cooling Type | Central Air Conditioning |
| Exterior Finish | Brick |
| Fireplace Present | Yes |
| Flooring Type | Laminate |
| Foundation Type | Concrete, Poured Concrete |
| Half Bath Total | 1 |
| Heating Fuel | Natural Gas |
| Heating Type | Forced Air |
| Stories Total | 2 |
| Size Interior | 2,000 - 2,500 Ft2 |
| Type | House |
| Utility Water | Municipal Water |
Parking
Land
| Acreage | No |
| Sewer | Sanitary Sewer |
| Size Depth | 91 Ft ,3 In |
| Size Frontage | 34 Ft ,4 In |
| Size Irregular | 34.4 X 91.3 Ft ; Corner Lot |
| Size Total Text | 34.4 X 91.3 Ft ; Corner Lot |
Rooms
| Level | Type | Length | Width | Dimensions |
|---|
| Second Level | Bedroom 3 | 3.04 m | 3.12 m | 3.04 m x 3.12 m |
| Second Level | Bathroom | 2.55 m | 1.95 m | 2.55 m x 1.95 m |
| Second Level | Primary Bedroom | 4.55 m | 6.51 m | 4.55 m x 6.51 m |
| Second Level | Bathroom | 3.04 m | 2.65 m | 3.04 m x 2.65 m |
| Second Level | Bedroom | 2.92 m | 3.38 m | 2.92 m x 3.38 m |
| Second Level | Bedroom 2 | 3.18 m | 3.72 m | 3.18 m x 3.72 m |
| Main Level | Kitchen | 4.88 m | 3.45 m | 4.88 m x 3.45 m |
| Main Level | Dining Room | 2.67 m | 4.26 m | 2.67 m x 4.26 m |
| Main Level | Living Room | 5.06 m | 4.1 m | 5.06 m x 4.1 m |
| Main Level | Laundry Room | 2.72 m | 1.87 m | 2.72 m x 1.87 m |
| Main Level | Bathroom | 1.65 m | 1.32 m | 1.65 m x 1.32 m |
| Main Level | Foyer | 1.83 m | 2.45 m | 1.83 m x 2.45 m |
https://www.realtor.ca/real-estate/27824260/125-henshaw-drive-erin-erin
