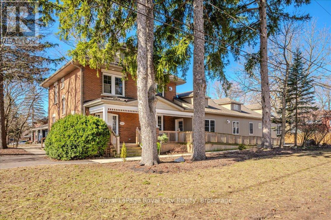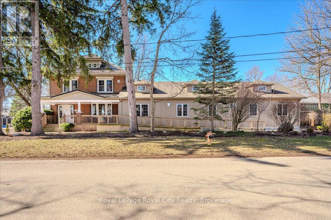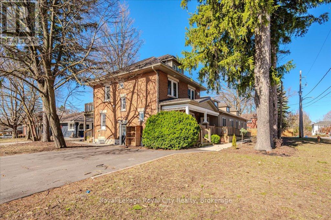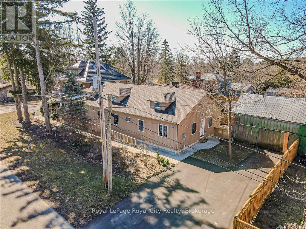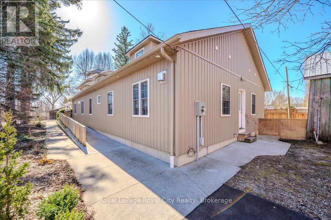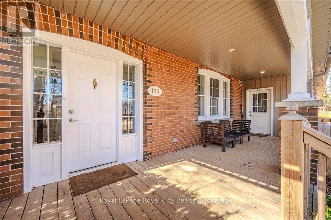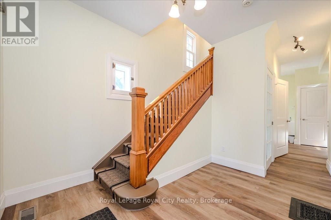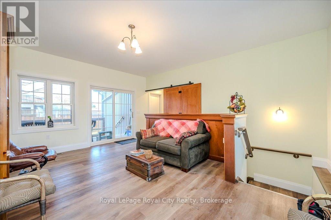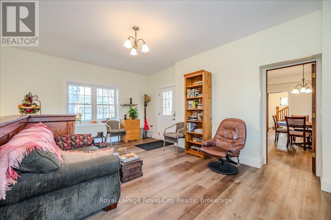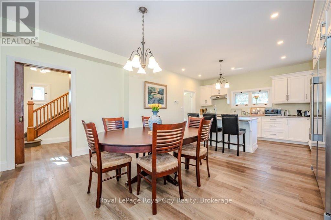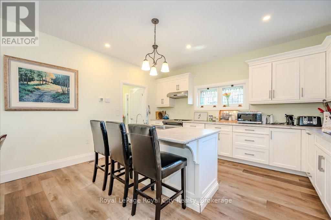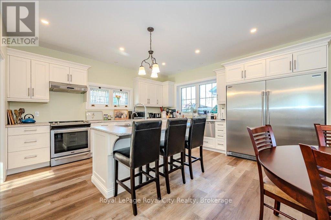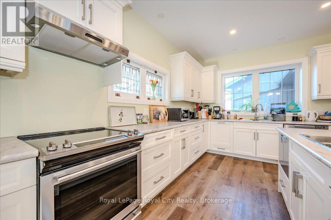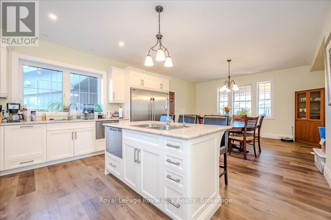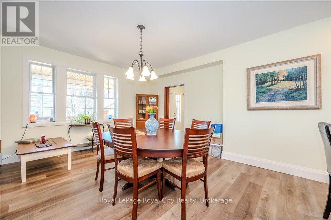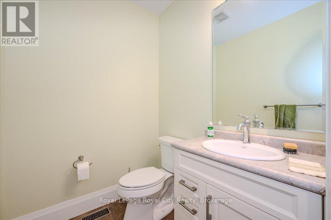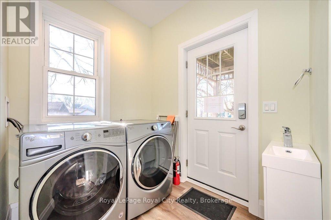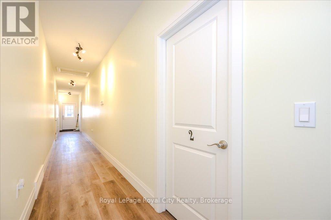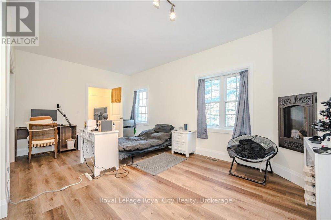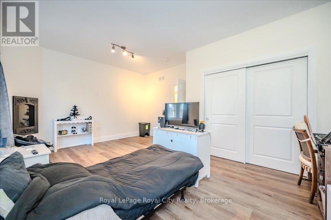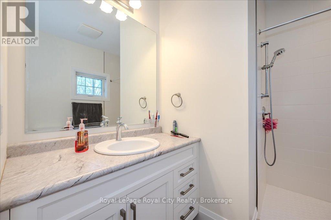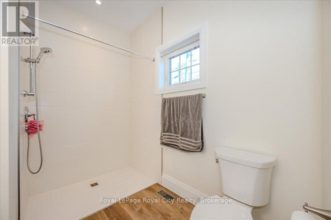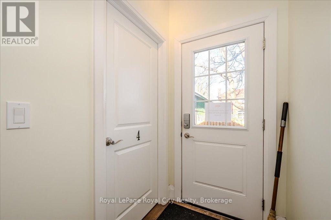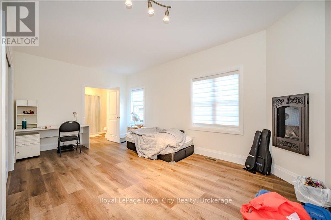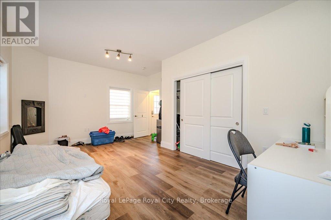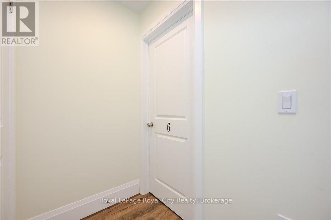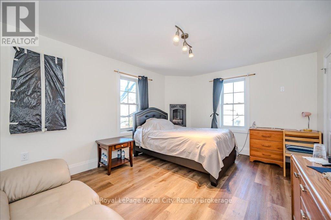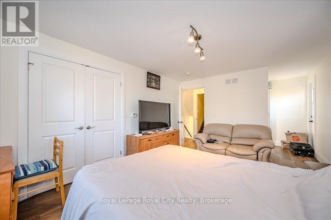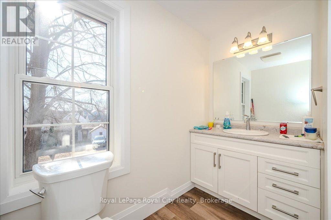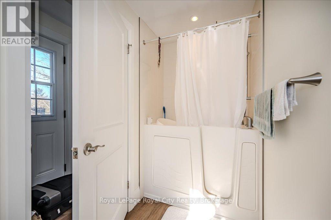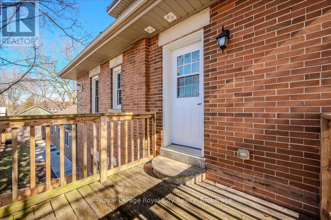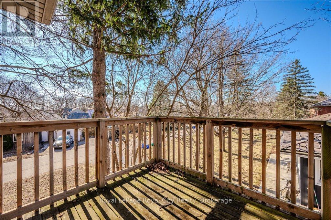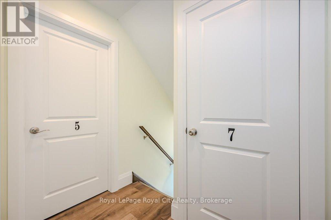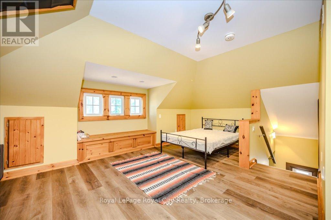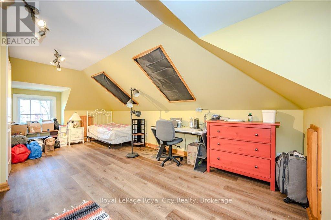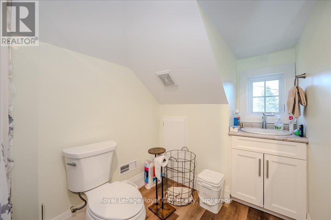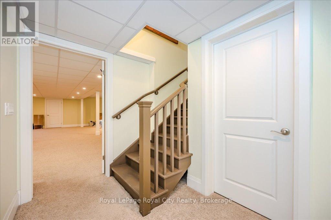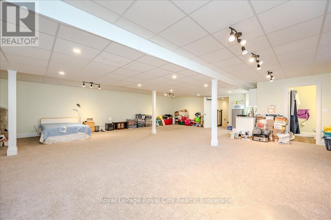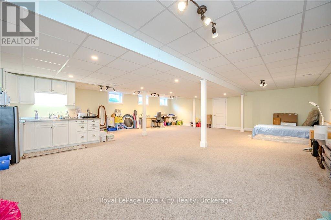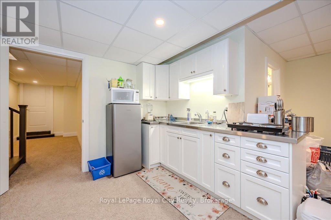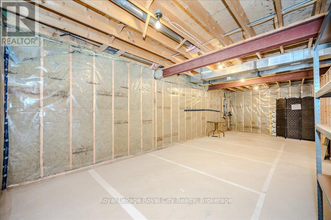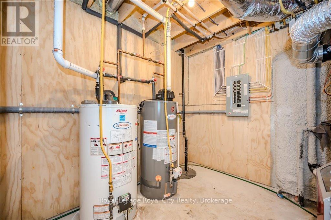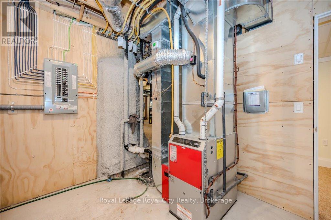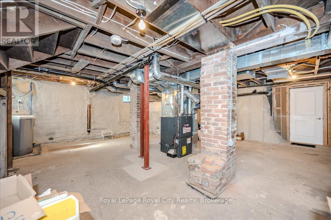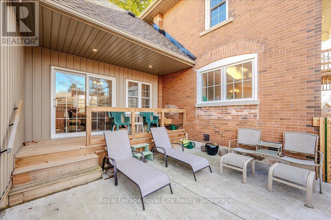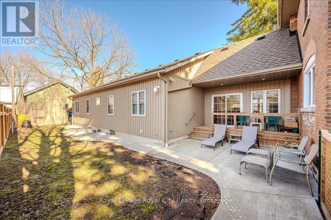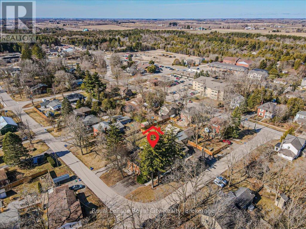125 Richardson Street Guelph/eramosa, Ontario N0B 2K0
$1,650,000
Seize a rare investment opportunity with this fully renovated, income-generating property, nestled in the heart of Rockwood. Offering versatile potential for multi-family living or long-term rentals, this property is designed to retain a steady income stream. The interior of the home boasts a unique design with 7 spacious, 1 bedroom suites, each with their own ensuite- 4 wheelchair accessible suites on the main level, 2 suites on the second level, and 1 suite on the third level. All units offer ample closet space and large windows, and share access to a spacious eat-in kitchen with two double sinks, two dishwashers, an industrial sized fridge/freezer combo, and an oven. Additional shared spaces include a convenient laundry room and a cozy den. The finished basement is equally adaptable, featuring a recreation room with a wet bar, a 4 piece bathroom, and an unfinished space that is ideal for additional storage. Situated in a prime location near the Rockwood Conservation Area, enjoy a serene, picturesque setting while being within easy reach of outdoor activities and amenities. Plus, a bus route to Guelph adds to the property's appeal. 2 driveways offer ample parking, while an accessible ramp to the main level ensures convenience for all tenants. This is a turnkey investment as all suites are currently rented to long-term tenants, providing a profitable rental base. (id:51300)
Property Details
| MLS® Number | X12045409 |
| Property Type | Single Family |
| Neigbourhood | Rockcut |
| Community Name | Rockwood |
| Amenities Near By | Park, Place Of Worship, Schools |
| Equipment Type | Water Heater |
| Features | Conservation/green Belt, Wheelchair Access, Level, Guest Suite, In-law Suite |
| Parking Space Total | 7 |
| Rental Equipment Type | Water Heater |
| Structure | Porch, Patio(s) |
Building
| Bathroom Total | 9 |
| Bedrooms Above Ground | 7 |
| Bedrooms Total | 7 |
| Amenities | Fireplace(s) |
| Appliances | Dishwasher, Dryer, Hood Fan, Stove, Washer, Refrigerator |
| Basement Development | Finished |
| Basement Type | Partial (finished) |
| Construction Style Attachment | Detached |
| Cooling Type | Central Air Conditioning |
| Exterior Finish | Brick, Vinyl Siding |
| Fireplace Present | Yes |
| Foundation Type | Poured Concrete, Stone |
| Half Bath Total | 1 |
| Heating Fuel | Natural Gas |
| Heating Type | Forced Air |
| Stories Total | 3 |
| Size Interior | 3,500 - 5,000 Ft2 |
| Type | House |
| Utility Water | Municipal Water |
Parking
| No Garage |
Land
| Acreage | No |
| Land Amenities | Park, Place Of Worship, Schools |
| Sewer | Sanitary Sewer |
| Size Depth | 66 Ft |
| Size Frontage | 132 Ft |
| Size Irregular | 132 X 66 Ft |
| Size Total Text | 132 X 66 Ft |
| Zoning Description | R1 |
Rooms
| Level | Type | Length | Width | Dimensions |
|---|---|---|---|---|
| Second Level | Bedroom 5 | 3.52 m | 6.55 m | 3.52 m x 6.55 m |
| Second Level | Bathroom | Measurements not available | ||
| Second Level | Bedroom | 3.54 m | 6.22 m | 3.54 m x 6.22 m |
| Second Level | Bathroom | Measurements not available | ||
| Third Level | Primary Bedroom | 7.01 m | 5.72 m | 7.01 m x 5.72 m |
| Third Level | Bathroom | Measurements not available | ||
| Basement | Recreational, Games Room | 9.12 m | 10.15 m | 9.12 m x 10.15 m |
| Basement | Bathroom | Measurements not available | ||
| Basement | Utility Room | 8.17 m | 7.49 m | 8.17 m x 7.49 m |
| Basement | Utility Room | 3.48 m | 2.97 m | 3.48 m x 2.97 m |
| Basement | Other | 3.65 m | 9.16 m | 3.65 m x 9.16 m |
| Main Level | Foyer | 3.23 m | 2.81 m | 3.23 m x 2.81 m |
| Main Level | Bathroom | Measurements not available | ||
| Main Level | Bedroom 4 | 4.08 m | 5.58 m | 4.08 m x 5.58 m |
| Main Level | Bathroom | Measurements not available | ||
| Main Level | Kitchen | 4.58 m | 4.62 m | 4.58 m x 4.62 m |
| Main Level | Dining Room | 3.3 m | 4.92 m | 3.3 m x 4.92 m |
| Main Level | Den | 5.39 m | 4.7 m | 5.39 m x 4.7 m |
| Main Level | Bathroom | Measurements not available | ||
| Main Level | Bedroom | 4.07 m | 5.68 m | 4.07 m x 5.68 m |
| Main Level | Bathroom | Measurements not available | ||
| Main Level | Bedroom 2 | 4.08 m | 5.67 m | 4.08 m x 5.67 m |
| Main Level | Bathroom | Measurements not available | ||
| Main Level | Bedroom 3 | 4.08 m | 5.62 m | 4.08 m x 5.62 m |
Utilities
| Cable | Installed |
| Sewer | Installed |
https://www.realtor.ca/real-estate/28082498/125-richardson-street-guelpheramosa-rockwood-rockwood

Rob Green
Salesperson
www.thegreenadvantage.ca/
www.facebook.com/RobGreenTheGreenAdvantage/
twitter.com/RoyalCityAgent
www.linkedin.com/in/rob-green-9936a619/

