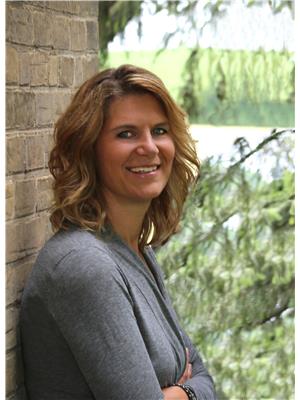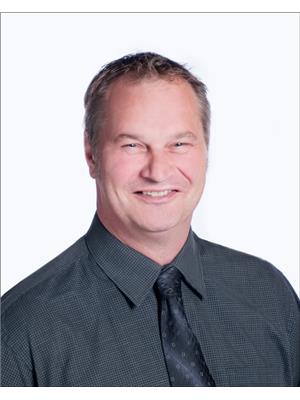3 Bedroom 3 Bathroom 1,100 - 1,500 ft2
Bungalow Central Air Conditioning, Air Exchanger Forced Air Landscaped
$565,000
Beautiful 2+1 bedroom, 3-bathroom end-unit townhouse with a finished lower level. Built in 2021 by the highly regarded Candue Homes, this property is situated in a fantastic neighbourhood and offers quality and charm at every turn. The open-concept great room features kitchen, dining and living room with sliding doors and 4 windows. Kitchen has ample counter space and cupboards, a peninsula with double sinks, a full appliance package, plus a pantry in the hallway. The main floor includes a beautiful primary bedroom suite with an enlarged walk-in closet, a second closet (could be used for laundry) and a private en-suite featuring a custom walk-in shower and double sinks. An additional bedroom, a main-floor laundry room, and a full bathroom complete the main level. Head downstairs to find a spacious family room, a third bedroom, another bathroom, and lots of storage space, including a utility room. Upgrades include luxury vinyl flooring, tasteful decor, and the perks of an end unit, such as lots of extra natural light. Outside, enjoy a landscaped yard, front porch with recessed lighting, attached garage (complete with opener), patio, privacy fence for back and side yard plus garden shed. No rentals and Tarion warranty provides added peace of mind. Upgrades since 2023 include garden shed and gravel base, fence, front garden, de-chlorinator, blinds in lower level. Don't miss out on this affordable home-a cut above the rest! (id:51300)
Property Details
| MLS® Number | X12078982 |
| Property Type | Single Family |
| Community Name | West Grey |
| Amenities Near By | Place Of Worship, Park, Schools, Hospital |
| Equipment Type | None |
| Features | Carpet Free, Guest Suite, Sump Pump |
| Parking Space Total | 3 |
| Rental Equipment Type | None |
| Structure | Deck, Shed |
Building
| Bathroom Total | 3 |
| Bedrooms Above Ground | 3 |
| Bedrooms Total | 3 |
| Age | 0 To 5 Years |
| Appliances | Water Heater, Garage Door Opener Remote(s), Blinds, Dishwasher, Dryer, Stove, Washer, Refrigerator |
| Architectural Style | Bungalow |
| Basement Features | Walk-up |
| Basement Type | Full |
| Construction Style Attachment | Attached |
| Cooling Type | Central Air Conditioning, Air Exchanger |
| Exterior Finish | Stone, Vinyl Siding |
| Foundation Type | Poured Concrete |
| Heating Fuel | Natural Gas |
| Heating Type | Forced Air |
| Stories Total | 1 |
| Size Interior | 1,100 - 1,500 Ft2 |
| Type | Row / Townhouse |
| Utility Water | Municipal Water |
Parking
Land
| Acreage | No |
| Land Amenities | Place Of Worship, Park, Schools, Hospital |
| Landscape Features | Landscaped |
| Sewer | Sanitary Sewer |
| Size Depth | 126 Ft ,10 In |
| Size Frontage | 37 Ft ,8 In |
| Size Irregular | 37.7 X 126.9 Ft |
| Size Total Text | 37.7 X 126.9 Ft |
| Surface Water | River/stream |
| Zoning Description | R2-383 |
Rooms
| Level | Type | Length | Width | Dimensions |
|---|
| Lower Level | Bathroom | 3.56 m | 1.65 m | 3.56 m x 1.65 m |
| Lower Level | Utility Room | 3.66 m | 3.57 m | 3.66 m x 3.57 m |
| Lower Level | Laundry Room | 3.06 m | 1.6 m | 3.06 m x 1.6 m |
| Lower Level | Recreational, Games Room | 14.72 m | 6 m | 14.72 m x 6 m |
| Lower Level | Bedroom | 4.08 m | 3.65 m | 4.08 m x 3.65 m |
| Main Level | Kitchen | 4.28 m | 2.99 m | 4.28 m x 2.99 m |
| Main Level | Dining Room | 4.74 m | 2.78 m | 4.74 m x 2.78 m |
| Main Level | Living Room | 4.26 m | 4.07 m | 4.26 m x 4.07 m |
| Main Level | Primary Bedroom | 4.18 m | 3 m | 4.18 m x 3 m |
| Main Level | Bedroom | 3.17 m | 3.04 m | 3.17 m x 3.04 m |
| Main Level | Bathroom | 3.04 m | 2.47 m | 3.04 m x 2.47 m |
| Main Level | Bathroom | 3.45 m | 2.68 m | 3.45 m x 2.68 m |
| Main Level | Other | 1.84 m | 1.69 m | 1.84 m x 1.69 m |
Utilities
| Electricity | Installed |
| Sewer | Installed |
https://www.realtor.ca/real-estate/28159344/126-shady-hill-road-west-grey-west-grey
















































