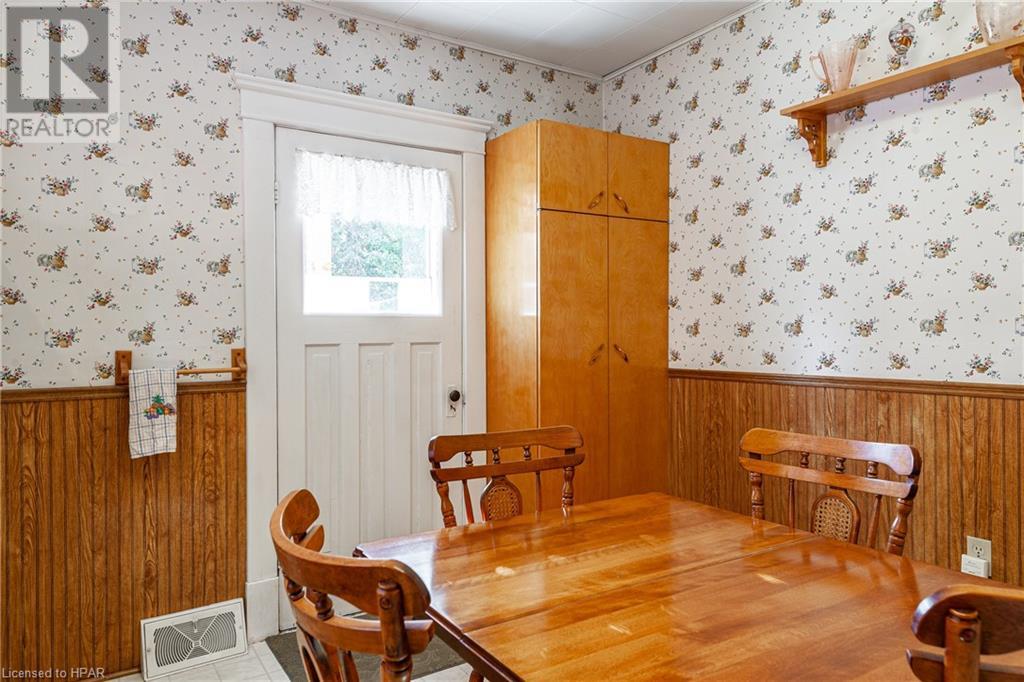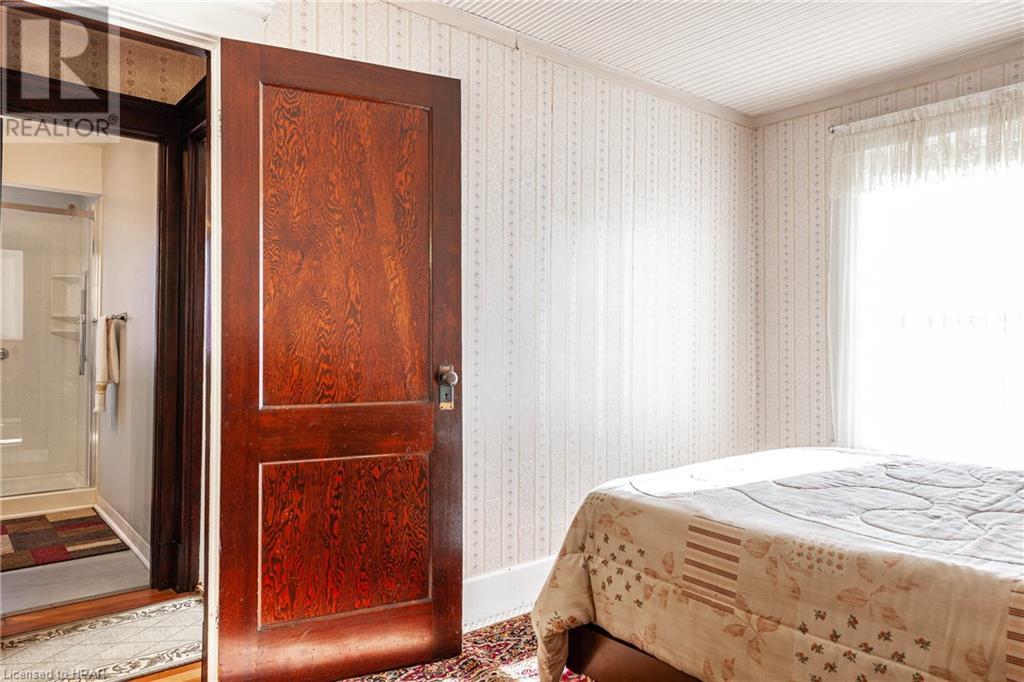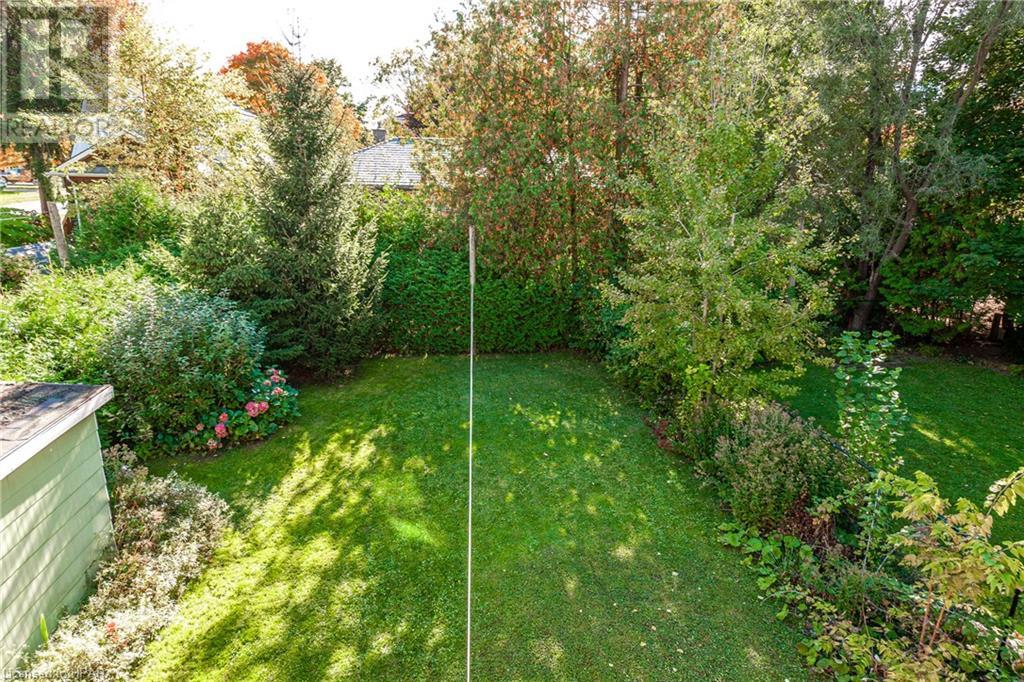4 Bedroom 1 Bathroom 1908 sqft
Central Air Conditioning Forced Air
$679,900
Classic Avon Ward. Attractive and well cared for 2 1/2 storey brick home with single detached garage situated on a mature well treed lot. Relax and take time to enjoy the generous covered front porch before stepping inside to a large foyer, bright and spacious living room and dining room with refinished hardwood floors and a large eat-in kitchen. The second floor features 4 bedrooms, a renovated 3pc bathroom and additionally there is a walk-up attic with ample opportunity for future development. This charming family home is located on a quiet street and just a short stroll to Stratford's Avon River, downtown restaurants, theatres and close to schools. Many improvements through the years including windows, roof, furnace & central air, paved driveway and sewer line. A great opportunity to make your move!! Book a private viewing today! (id:51300)
Property Details
| MLS® Number | 40665383 |
| Property Type | Single Family |
| AmenitiesNearBy | Hospital, Park, Place Of Worship, Playground, Public Transit, Schools, Shopping |
| CommunicationType | High Speed Internet |
| CommunityFeatures | Quiet Area |
| EquipmentType | None |
| Features | Southern Exposure, Paved Driveway, Sump Pump, Automatic Garage Door Opener |
| ParkingSpaceTotal | 4 |
| RentalEquipmentType | None |
| Structure | Porch |
Building
| BathroomTotal | 1 |
| BedroomsAboveGround | 4 |
| BedroomsTotal | 4 |
| Appliances | Dishwasher, Dryer, Refrigerator, Stove, Water Softener, Washer, Garage Door Opener |
| BasementDevelopment | Unfinished |
| BasementType | Full (unfinished) |
| ConstructedDate | 1917 |
| ConstructionStyleAttachment | Detached |
| CoolingType | Central Air Conditioning |
| ExteriorFinish | Brick |
| FireProtection | Smoke Detectors |
| FoundationType | Poured Concrete |
| HeatingFuel | Natural Gas |
| HeatingType | Forced Air |
| StoriesTotal | 3 |
| SizeInterior | 1908 Sqft |
| Type | House |
| UtilityWater | Municipal Water |
Parking
Land
| AccessType | Road Access |
| Acreage | No |
| FenceType | Partially Fenced |
| LandAmenities | Hospital, Park, Place Of Worship, Playground, Public Transit, Schools, Shopping |
| Sewer | Municipal Sewage System, Storm Sewer |
| SizeDepth | 104 Ft |
| SizeFrontage | 40 Ft |
| SizeTotalText | Under 1/2 Acre |
| ZoningDescription | R2 |
Rooms
| Level | Type | Length | Width | Dimensions |
|---|
| Second Level | 3pc Bathroom | | | 8'6'' x 5'0'' |
| Second Level | Bedroom | | | 12'10'' x 8'8'' |
| Second Level | Bedroom | | | 10'4'' x 10'2'' |
| Second Level | Bedroom | | | 11'8'' x 9'8'' |
| Second Level | Primary Bedroom | | | 13'6'' x 10'0'' |
| Third Level | Attic | | | 15'0'' x 8'0'' |
| Third Level | Attic | | | 17'0'' x 14'0'' |
| Main Level | Foyer | | | 11'3'' x 11'0'' |
| Main Level | Kitchen | | | 14'0'' x 11'4'' |
| Main Level | Dining Room | | | 11'4'' x 11'0'' |
| Main Level | Living Room | | | 17'0'' x 11'4'' |
Utilities
| Cable | Available |
| Electricity | Available |
| Natural Gas | Available |
| Telephone | Available |
https://www.realtor.ca/real-estate/27550918/127-avon-street-stratford










































