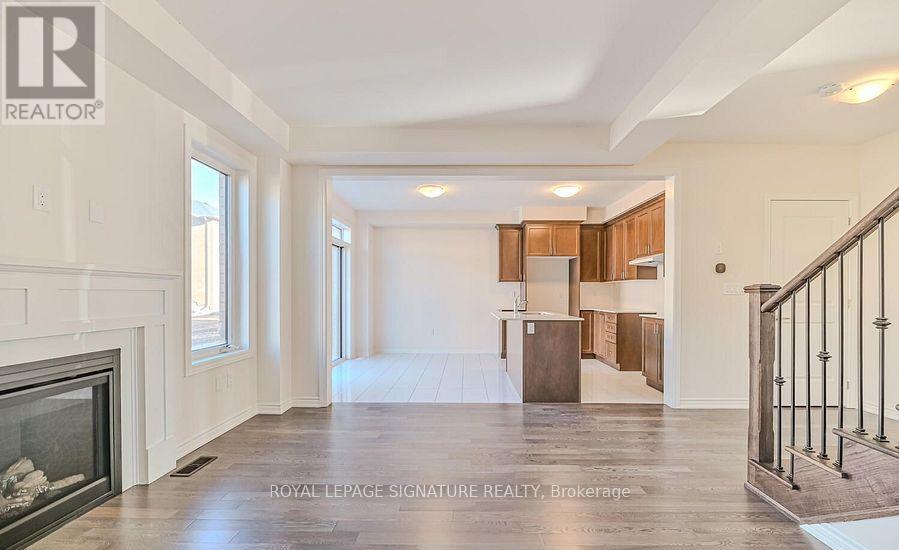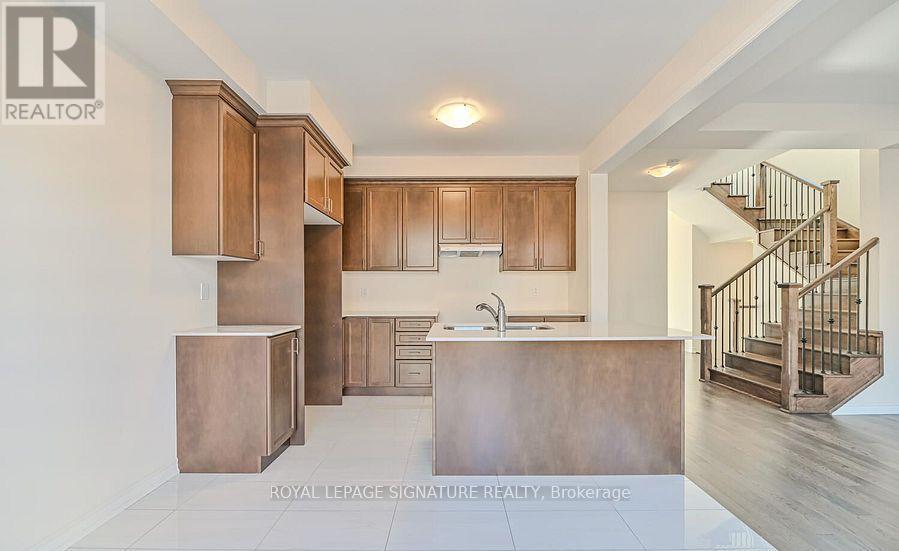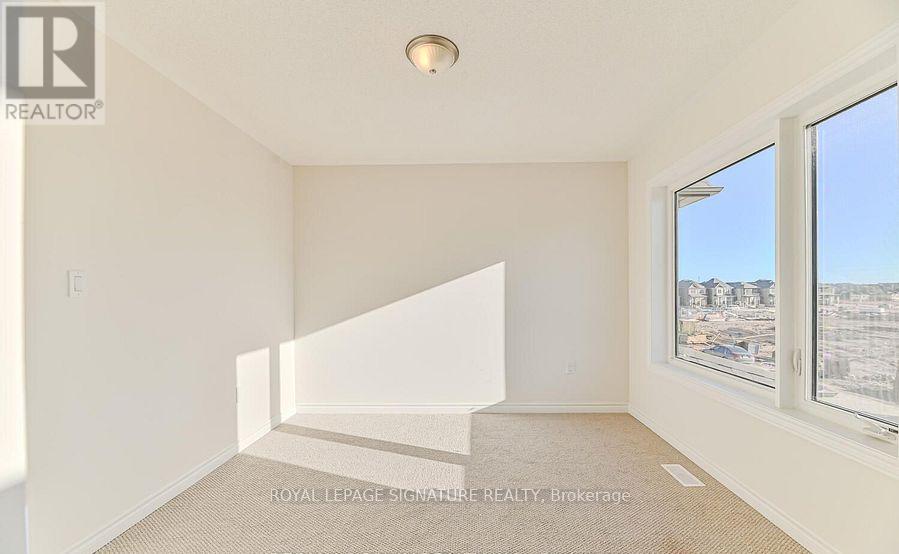127 Henshaw Drive Erin, Ontario N0B 1T0
3 Bedroom 3 Bathroom 1,500 - 2,000 ft2
Fireplace Forced Air
$2,700 Monthly
Welcome to this beautiful New 3-bedroom Detached home in the Erin Glen community! This bright, open-concept house features hardwood floors on the main level and soft carpeting upstairs. The upper level includes three spacious bedrooms, a master suite with an en-suite bathroom, and a second full bathroom. Located in a quiet, family-friendly neighborhood close to shopping, schools, and parks, this move-in-ready home offers comfort and convenience in a great location. (id:51300)
Property Details
| MLS® Number | X11910874 |
| Property Type | Single Family |
| Community Name | Erin |
| Parking Space Total | 4 |
Building
| Bathroom Total | 3 |
| Bedrooms Above Ground | 3 |
| Bedrooms Total | 3 |
| Basement Development | Unfinished |
| Basement Type | N/a (unfinished) |
| Construction Style Attachment | Detached |
| Exterior Finish | Brick |
| Fireplace Present | Yes |
| Flooring Type | Hardwood, Ceramic, Carpeted |
| Half Bath Total | 1 |
| Heating Fuel | Natural Gas |
| Heating Type | Forced Air |
| Stories Total | 2 |
| Size Interior | 1,500 - 2,000 Ft2 |
| Type | House |
| Utility Water | Municipal Water |
Parking
| Garage |
Land
| Acreage | No |
| Sewer | Sanitary Sewer |
| Size Depth | 91 Ft |
| Size Frontage | 33 Ft ,6 In |
| Size Irregular | 33.5 X 91 Ft |
| Size Total Text | 33.5 X 91 Ft |
Rooms
| Level | Type | Length | Width | Dimensions |
|---|---|---|---|---|
| Second Level | Primary Bedroom | 4.69 m | 3.9 m | 4.69 m x 3.9 m |
| Second Level | Bedroom 2 | 3.05 m | Measurements not available x 3.05 m | |
| Second Level | Bedroom 3 | 3.35 m | 3.05 m | 3.35 m x 3.05 m |
| Ground Level | Living Room | 4.45 m | 3.84 m | 4.45 m x 3.84 m |
| Ground Level | Kitchen | 4 m | 2.32 m | 4 m x 2.32 m |
| Ground Level | Eating Area | 3.08 m | 2.74 m | 3.08 m x 2.74 m |
https://www.realtor.ca/real-estate/27774026/127-henshaw-drive-erin-erin

Xavier Sebastiampillai
Broker






















