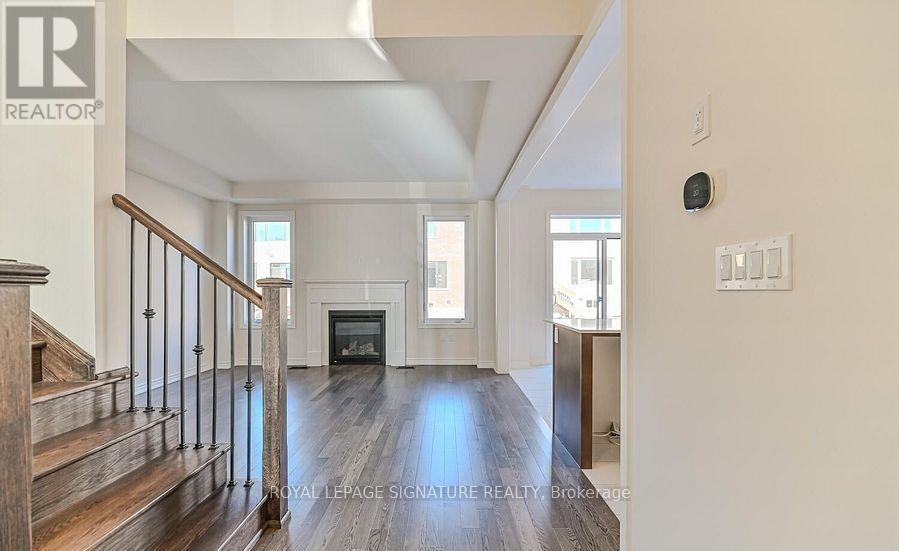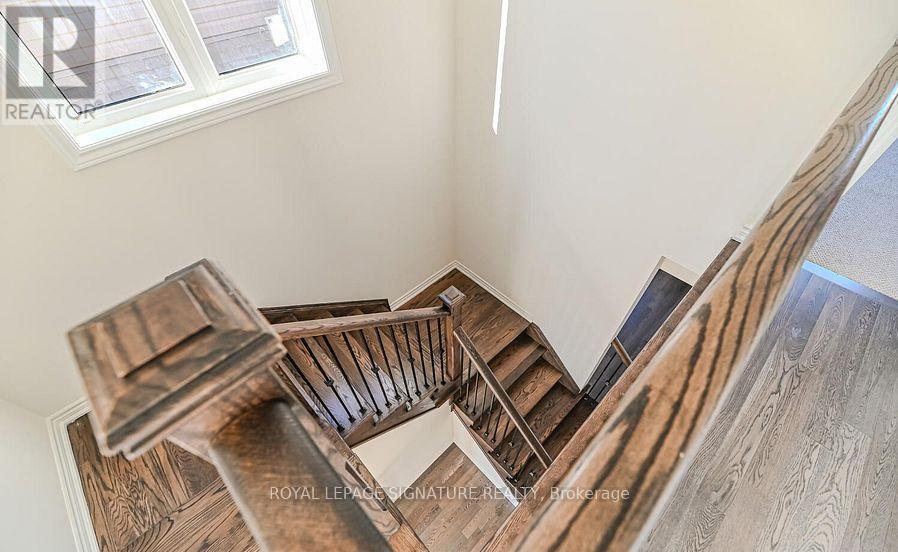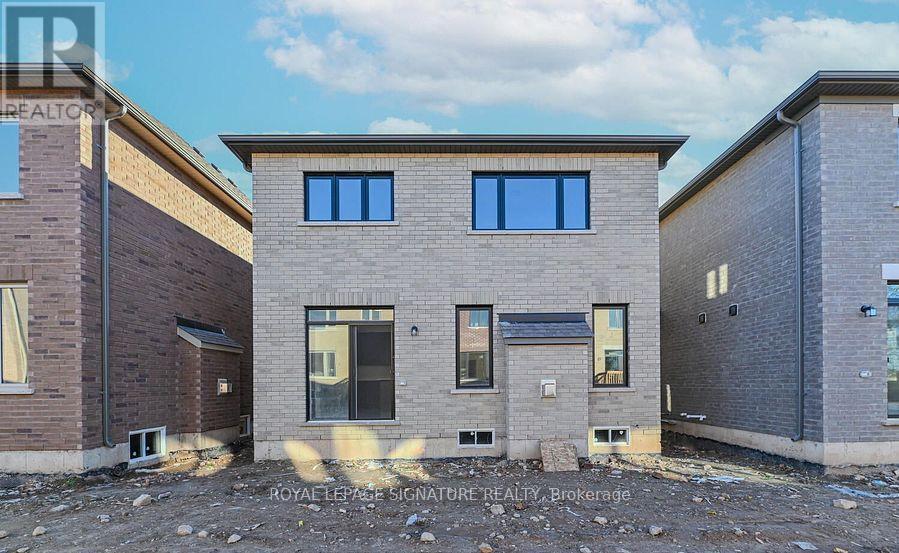3 Bedroom 3 Bathroom 1,500 - 2,000 ft2
Fireplace Forced Air
$999,000
Don't miss this fantastic opportunity to own a beautiful 3-bedroom detached home in the new Erin Glen Community! Step in from a covered porch to a welcoming foyer and powder room. The open-concept main floor of Model ""CAROLYN C "" boasts coffered ceilings, a spacious great room with a cozy fireplace, and a modern kitchen with a large island and direct access to a double car garage through the mudroom. Upstairs, the primary suite offers a huge walk-in closet and a 5-piece ensuite with double sinks and a freestanding tub. Two additional bedrooms, and a full bathroom, The unspoiled basement, featuring a rare cold cellar, is ready for your personal touch! Stained Oak Staircase & Hardwood on the main and Hallway. Island in the Kitchen. Extended Cabinets. Entrance from the Garage. **** EXTRAS **** Close vicinity to all the major cities and amenities at a reasonable price, Don't miss the chance, and the seller is willing to provide you with new appliances and blinds on firm closing (id:51300)
Property Details
| MLS® Number | X11915666 |
| Property Type | Single Family |
| Community Name | Erin |
| Features | Irregular Lot Size |
| Parking Space Total | 4 |
Building
| Bathroom Total | 3 |
| Bedrooms Above Ground | 3 |
| Bedrooms Total | 3 |
| Amenities | Fireplace(s) |
| Basement Type | Full |
| Construction Style Attachment | Detached |
| Exterior Finish | Brick |
| Fireplace Present | Yes |
| Fireplace Total | 1 |
| Flooring Type | Hardwood, Ceramic, Carpeted |
| Half Bath Total | 1 |
| Heating Fuel | Natural Gas |
| Heating Type | Forced Air |
| Stories Total | 2 |
| Size Interior | 1,500 - 2,000 Ft2 |
| Type | House |
| Utility Water | Municipal Water |
Parking
Land
| Acreage | No |
| Sewer | Sanitary Sewer |
| Size Depth | 33 Ft ,6 In |
| Size Frontage | 91 Ft ,3 In |
| Size Irregular | 91.3 X 33.5 Ft |
| Size Total Text | 91.3 X 33.5 Ft|under 1/2 Acre |
Rooms
| Level | Type | Length | Width | Dimensions |
|---|
| Second Level | Primary Bedroom | 4.69 m | 3.9 m | 4.69 m x 3.9 m |
| Second Level | Bedroom 2 | 3.23 m | 3.05 m | 3.23 m x 3.05 m |
| Second Level | Bedroom 3 | 3.35 m | 3.05 m | 3.35 m x 3.05 m |
| Ground Level | Great Room | 4.45 m | 3.84 m | 4.45 m x 3.84 m |
| Ground Level | Kitchen | 4 m | 2.32 m | 4 m x 2.32 m |
| Ground Level | Eating Area | 3.08 m | 2.74 m | 3.08 m x 2.74 m |
Utilities
https://www.realtor.ca/real-estate/27785084/127-henshaw-drive-erin-erin























