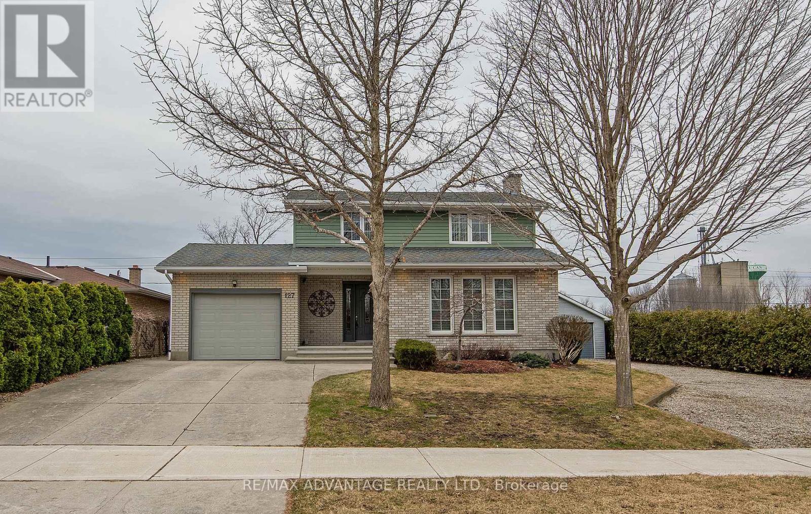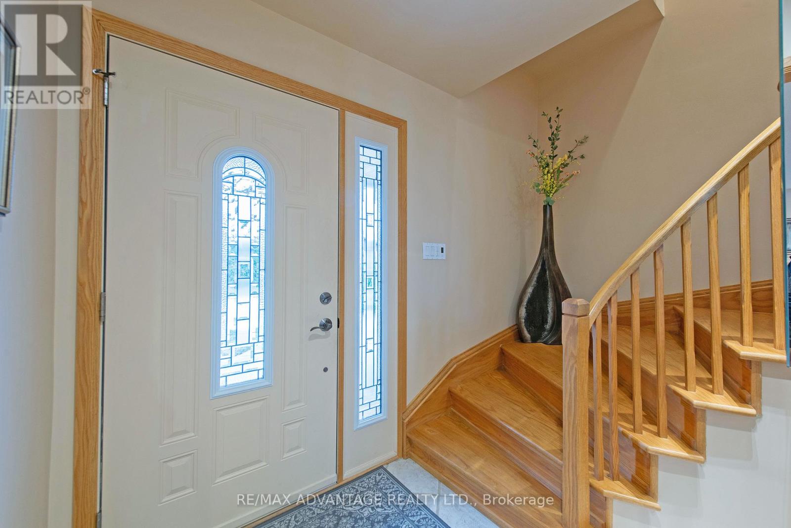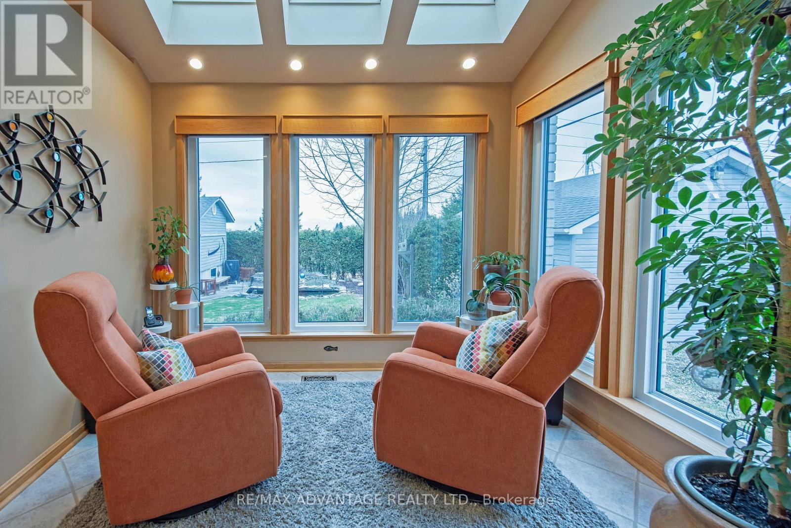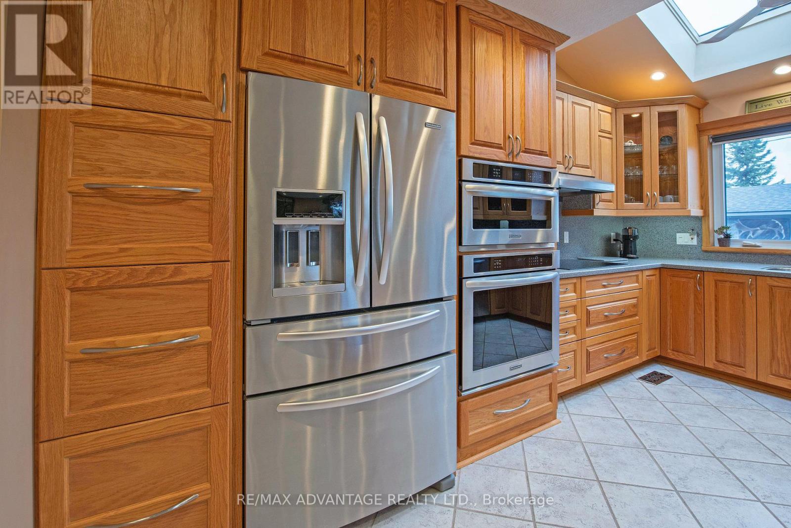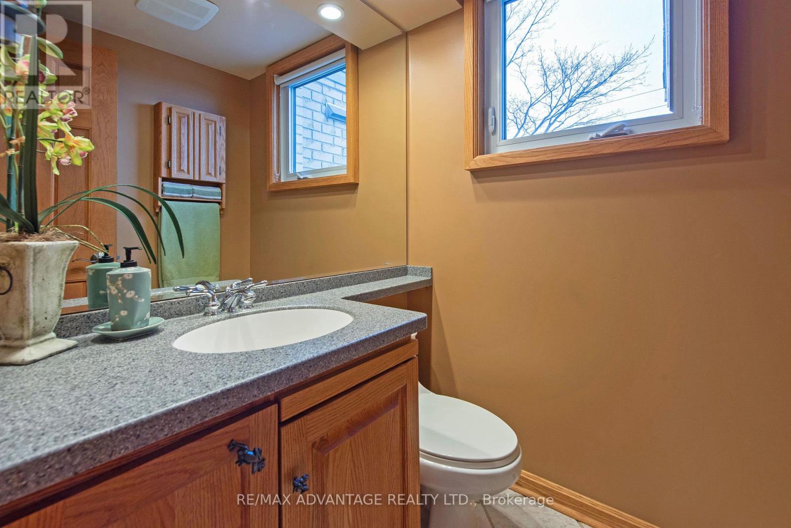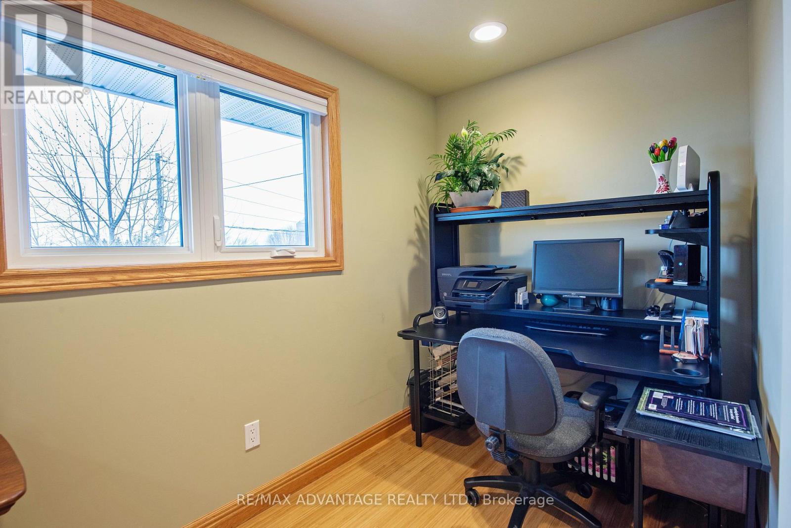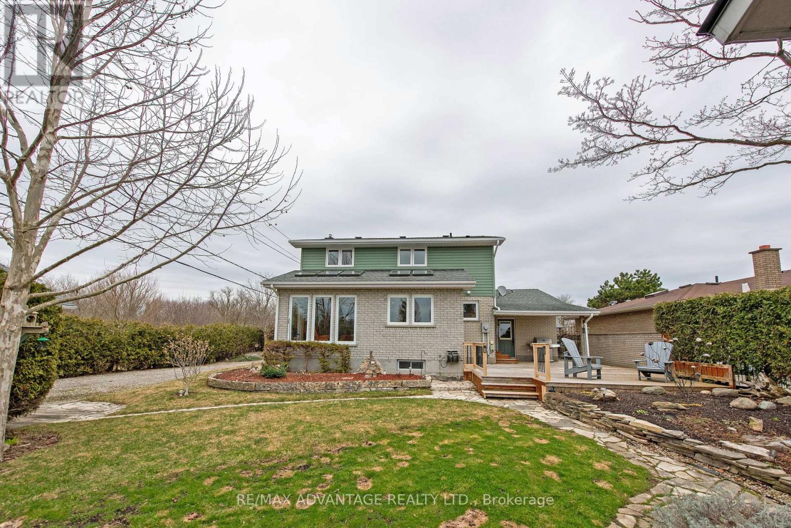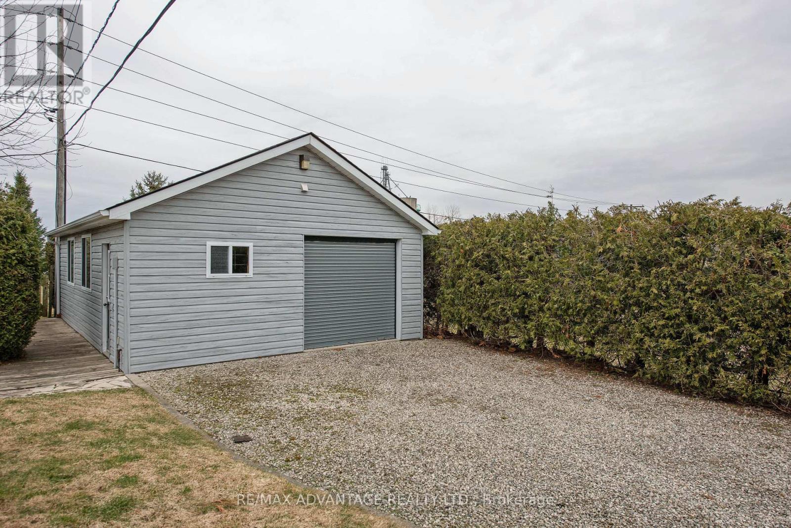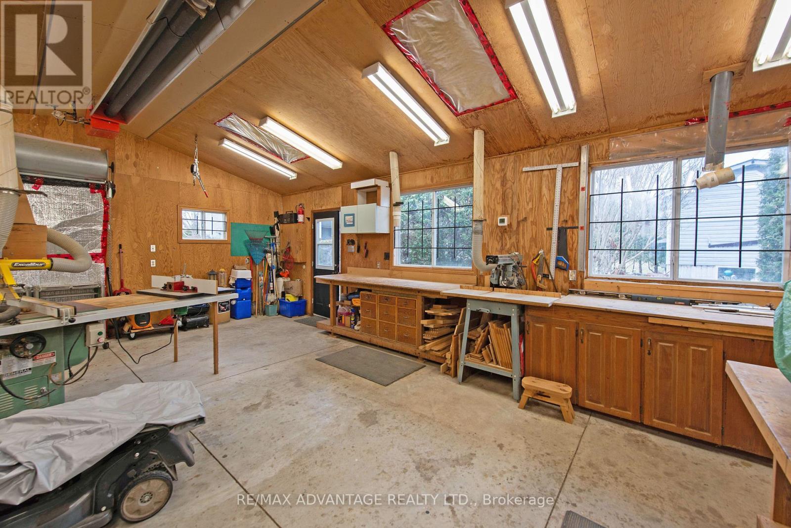3 Bedroom 2 Bathroom
Fireplace Central Air Conditioning Forced Air
$799,900
Stunning one-of-a-kind two-story home in Lucan has been well-cared for by its original owner. Large entrance foyer with sweeping oak stairway leads into a spacious living room featuring a granite faced gas fireplace, pristine hardwood floor, wired-in surround sound for the entertainment center included. The large open concept kitchen dining area with breakfast bar offers plenty of natural light. The beautiful custom hardwood cabinetry provides plenty of storage with large soft close drawers and cabinets. Built-in stainless steel appliances include oven, microwave convection oven, 4-door refrigerator, dishwasher, counter cooktop stove, and solid surface countertops. Enjoy morning coffee in the bright skylighted sunroom overlooking tranquil, private, treed backyard with a pond feature. Inset window coverings complete the sunroom and kitchen. Upstairs has engineered hardwood floors with 3 bedrooms, a walk-in closet in the primary bedroom, a large spa-like bathroom with walk-in shower, soaker tub, marble double sinks and in floor heating. Lower level contains a family room, large laundry room with washer and dryer, plenty of storage with built-in cabinets, and an attached utility room. Has central vac and furnace room with ample storage. Outside has a single car garage, a large partially covered deck perfect for entertaining, two-story garden shed, large (approx. 27 x 20) workshop with cement flooring, industrial roll up steel door, gas heating, and hydro. This building was a woodworker's dream shop, but it could make a second garage. Second driveway to workshop has ample parking. All this on an 80-foot front lot. Situated in a quiet neighborhood with field land behind lot. Walking distance to a park. (id:51300)
Property Details
| MLS® Number | X12054136 |
| Property Type | Single Family |
| Community Name | Lucan |
| Amenities Near By | Park, Place Of Worship, Schools |
| Community Features | Community Centre |
| Equipment Type | Water Heater |
| Features | Cul-de-sac, Flat Site |
| Parking Space Total | 8 |
| Rental Equipment Type | Water Heater |
| Structure | Shed, Workshop |
Building
| Bathroom Total | 2 |
| Bedrooms Above Ground | 3 |
| Bedrooms Total | 3 |
| Amenities | Fireplace(s) |
| Appliances | Garage Door Opener Remote(s), Oven - Built-in, Central Vacuum, Range, Dishwasher, Dryer, Furniture, Oven, Stove, Washer, Refrigerator |
| Basement Development | Partially Finished |
| Basement Type | Full (partially Finished) |
| Construction Style Attachment | Detached |
| Cooling Type | Central Air Conditioning |
| Exterior Finish | Brick |
| Fireplace Present | Yes |
| Fireplace Total | 1 |
| Foundation Type | Concrete |
| Half Bath Total | 1 |
| Heating Fuel | Natural Gas |
| Heating Type | Forced Air |
| Stories Total | 2 |
| Type | House |
| Utility Water | Municipal Water |
Parking
Land
| Acreage | No |
| Fence Type | Partially Fenced |
| Land Amenities | Park, Place Of Worship, Schools |
| Sewer | Sanitary Sewer |
| Size Depth | 120 Ft |
| Size Frontage | 80 Ft |
| Size Irregular | 80 X 120 Ft |
| Size Total Text | 80 X 120 Ft|under 1/2 Acre |
Rooms
| Level | Type | Length | Width | Dimensions |
|---|
| Second Level | Bathroom | 2.66 m | 2.6 m | 2.66 m x 2.6 m |
| Second Level | Primary Bedroom | 5.64 m | 3.79 m | 5.64 m x 3.79 m |
| Second Level | Bedroom 2 | 3.72 m | 3.53 m | 3.72 m x 3.53 m |
| Second Level | Bedroom 3 | 3.53 m | 3.32 m | 3.53 m x 3.32 m |
| Lower Level | Other | 3.34 m | 3 m | 3.34 m x 3 m |
| Lower Level | Family Room | 7.01 m | 6.94 m | 7.01 m x 6.94 m |
| Lower Level | Other | 6.2 m | 2.08 m | 6.2 m x 2.08 m |
| Lower Level | Laundry Room | 3.47 m | 3.25 m | 3.47 m x 3.25 m |
| Main Level | Living Room | 5.86 m | 5.03 m | 5.86 m x 5.03 m |
| Main Level | Bathroom | 1.45 m | 1.45 m | 1.45 m x 1.45 m |
| Main Level | Dining Room | 3.95 m | 3.29 m | 3.95 m x 3.29 m |
| Main Level | Kitchen | 4.66 m | 3.25 m | 4.66 m x 3.25 m |
| Main Level | Other | 3.1 m | 2.34 m | 3.1 m x 2.34 m |
https://www.realtor.ca/real-estate/28102236/127-kleinfeldt-avenue-lucan-biddulph-lucan-lucan

