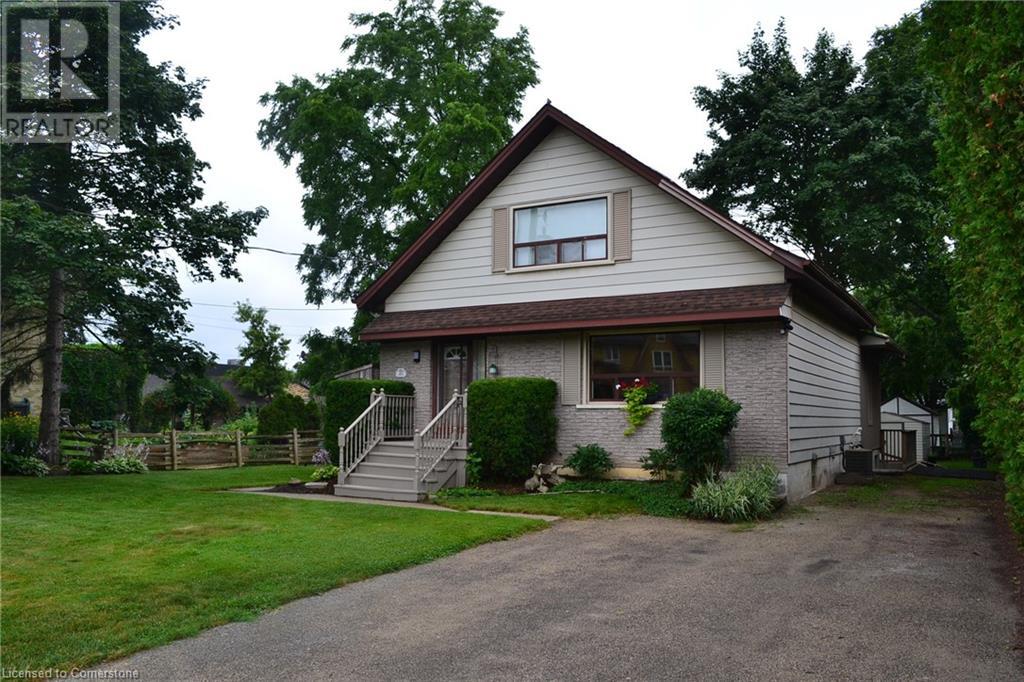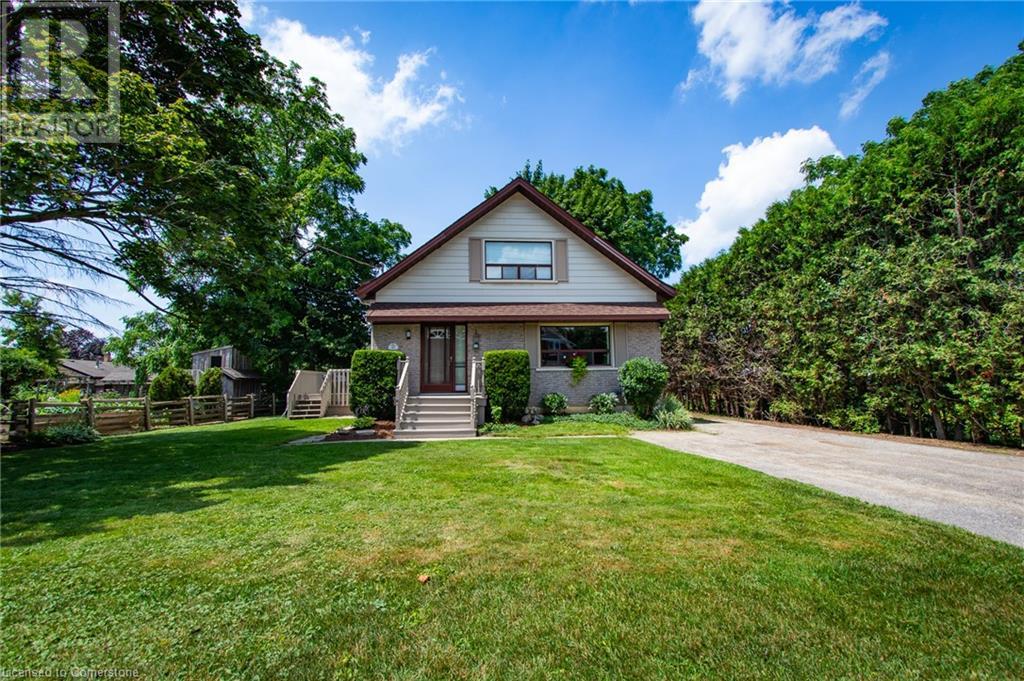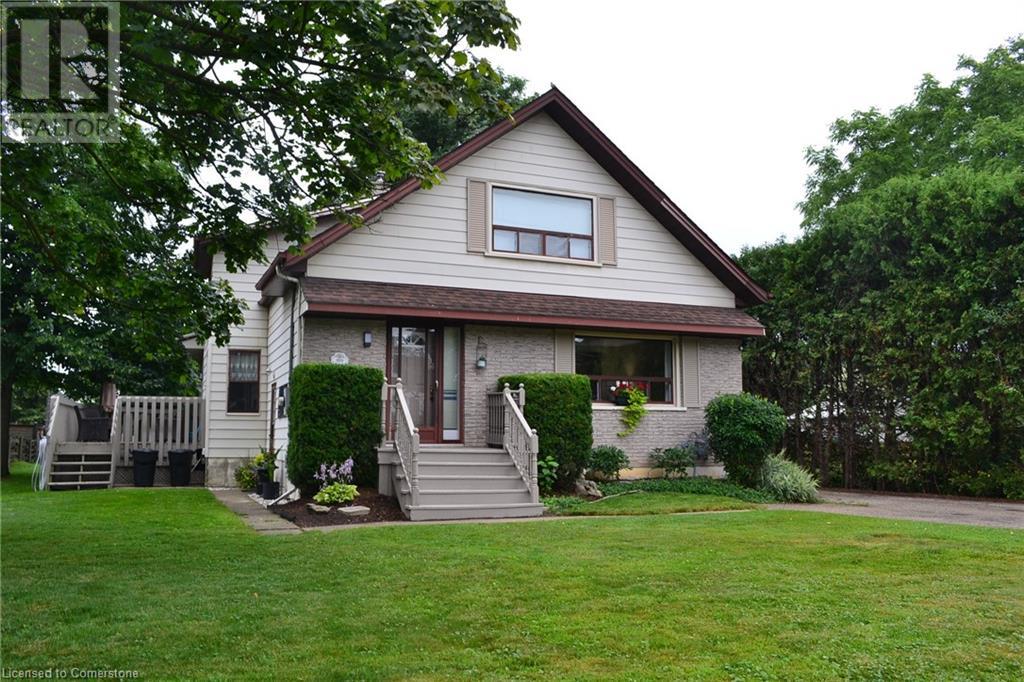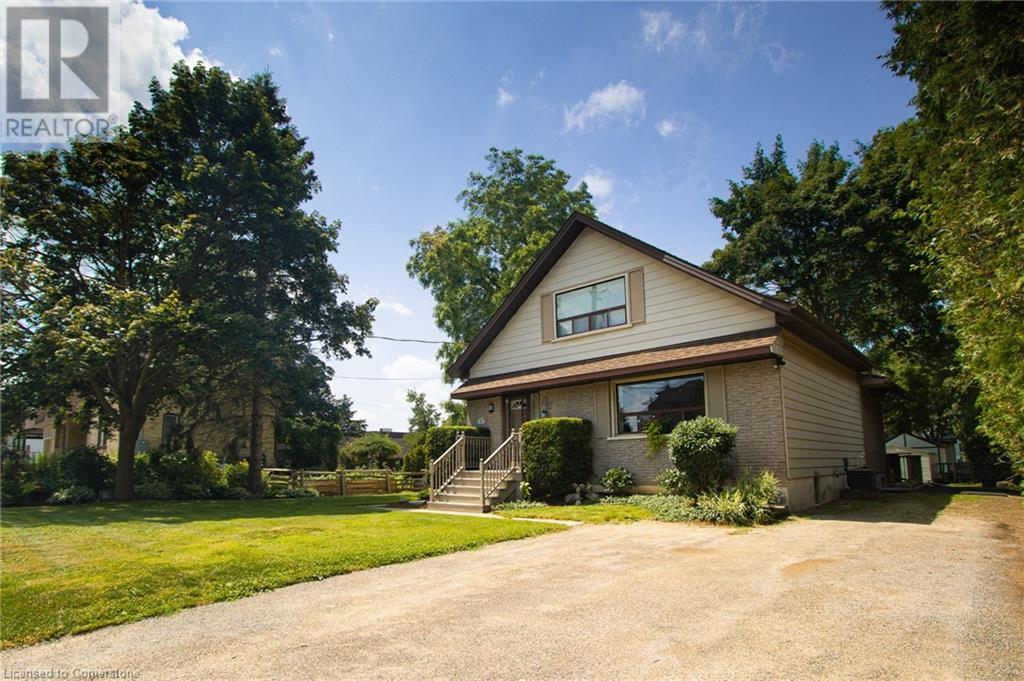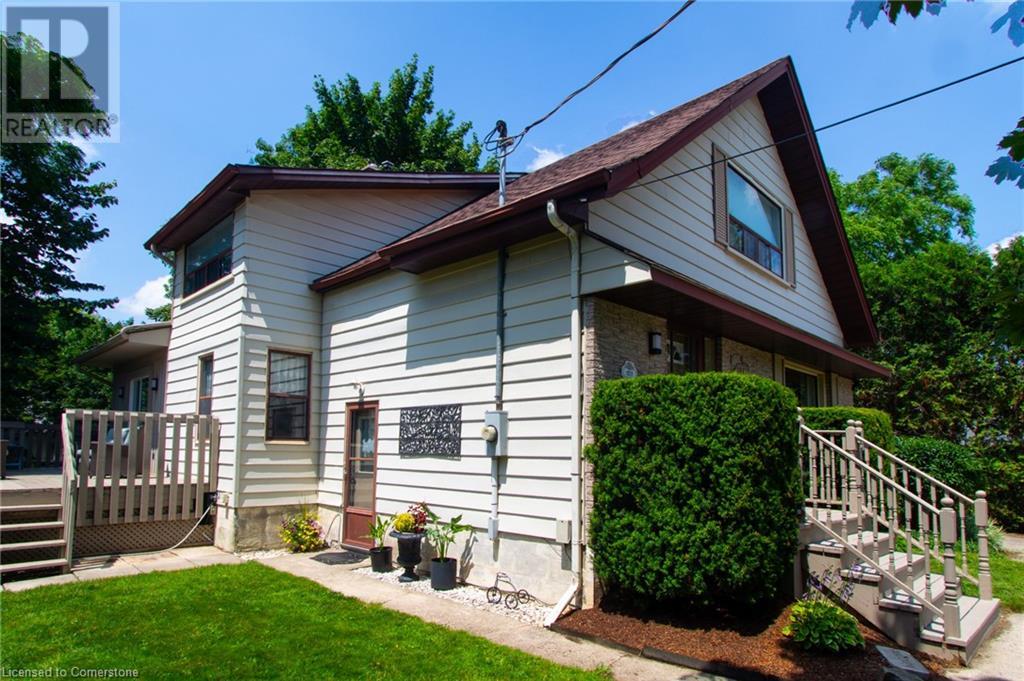4 Bedroom 3 Bathroom 2,354 ft2
Central Air Conditioning Forced Air Landscaped
$775,000
A detached home in St. Jacobs w/tons of space! Much larger than it looks! Spacious rooms on the main floor including a living room & formal dining room with parquet hardwood. Eat-in kitchen w/plenty of cabinets & appliances included. Powder room. An addition across the rear of the home adds beautiful space including more dining space w/sliding doors to a deck as well as a family room. This addition was added approximately 20 years ago and had the shingles replaced in 2024. The upper floor consists of 3 bedrooms that share a 4 piece bathroom. There is lots of storage in the attic (knee wall). The basement is also partially finished with an in-law suite w/separate walk up staircase to the exterior. Most of the in-law suite is in the basement of the addition, including a kitchen, dining & living space. There is also a 3 piece bathroom & bedroom. There are 2 storage rooms, utility room & laundry facilities. If not being used as an in-law suite, there is a large rec room. Situated on a large lot w/lovely rear yard & storage shed w/hydro. Lot's of parking. Lots of room for a growing family! Well maintained home w/updated gas furnace (2021). (id:51300)
Property Details
| MLS® Number | 40749974 |
| Property Type | Single Family |
| Amenities Near By | Park, Place Of Worship, Playground, Public Transit, Schools, Shopping |
| Community Features | High Traffic Area, Community Centre |
| Equipment Type | None |
| Features | Crushed Stone Driveway, Sump Pump, In-law Suite |
| Parking Space Total | 4 |
| Rental Equipment Type | None |
| Structure | Shed, Porch |
| View Type | City View |
Building
| Bathroom Total | 3 |
| Bedrooms Above Ground | 3 |
| Bedrooms Below Ground | 1 |
| Bedrooms Total | 4 |
| Appliances | Central Vacuum, Dishwasher, Dryer, Freezer, Microwave, Refrigerator, Satellite Dish, Stove, Water Meter, Water Softener, Washer, Hood Fan, Window Coverings |
| Basement Development | Partially Finished |
| Basement Type | Full (partially Finished) |
| Constructed Date | 1922 |
| Construction Style Attachment | Detached |
| Cooling Type | Central Air Conditioning |
| Exterior Finish | Aluminum Siding, Brick Veneer, Vinyl Siding |
| Fire Protection | Smoke Detectors |
| Fixture | Ceiling Fans |
| Half Bath Total | 1 |
| Heating Fuel | Natural Gas |
| Heating Type | Forced Air |
| Stories Total | 2 |
| Size Interior | 2,354 Ft2 |
| Type | House |
| Utility Water | Municipal Water |
Land
| Access Type | Road Access, Highway Access |
| Acreage | No |
| Land Amenities | Park, Place Of Worship, Playground, Public Transit, Schools, Shopping |
| Landscape Features | Landscaped |
| Sewer | Municipal Sewage System |
| Size Depth | 133 Ft |
| Size Frontage | 66 Ft |
| Size Irregular | 0.203 |
| Size Total | 0.203 Ac|under 1/2 Acre |
| Size Total Text | 0.203 Ac|under 1/2 Acre |
| Zoning Description | R-3, Residential |
Rooms
| Level | Type | Length | Width | Dimensions |
|---|
| Second Level | 4pc Bathroom | | | Measurements not available |
| Second Level | Bedroom | | | 9'11'' x 6'2'' |
| Second Level | Bedroom | | | 9'10'' x 10'3'' |
| Second Level | Primary Bedroom | | | 14'11'' x 10'7'' |
| Basement | Storage | | | 16'5'' x 10'9'' |
| Basement | Storage | | | 12'1'' x 10'1'' |
| Basement | Laundry Room | | | 9'5'' x 5'5'' |
| Basement | Utility Room | | | 9'1'' x 8'5'' |
| Basement | 3pc Bathroom | | | Measurements not available |
| Basement | Bedroom | | | 12'2'' x 9'2'' |
| Basement | Kitchen | | | 30'5'' x 11'11'' |
| Main Level | Living Room/dining Room | | | 31'5'' x 13'3'' |
| Main Level | Eat In Kitchen | | | 14'3'' x 10'0'' |
| Main Level | 2pc Bathroom | | | Measurements not available |
| Main Level | Dining Room | | | 12'9'' x 10'11'' |
| Main Level | Living Room | | | 17'8'' x 13'11'' |
Utilities
| Cable | Available |
| Electricity | Available |
| Natural Gas | Available |
| Telephone | Available |
https://www.realtor.ca/real-estate/28631018/1277-king-street-n-st-jacobs

