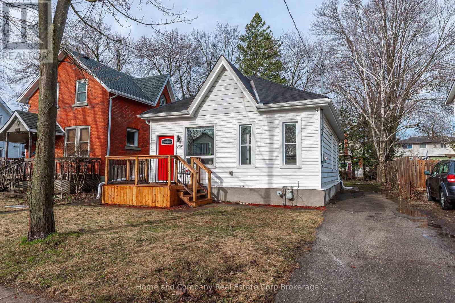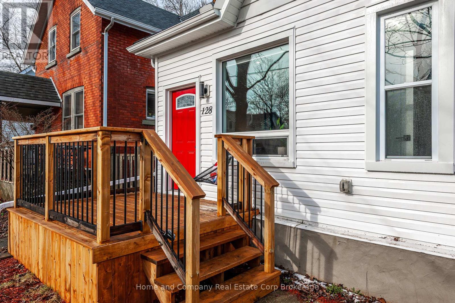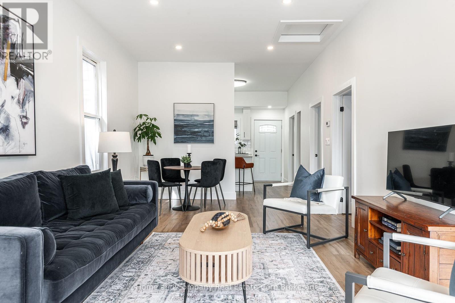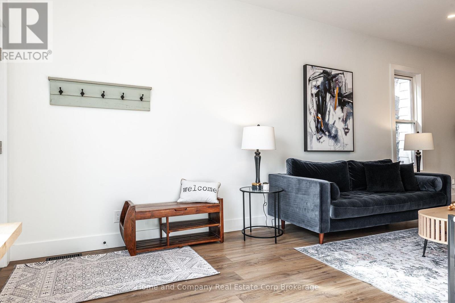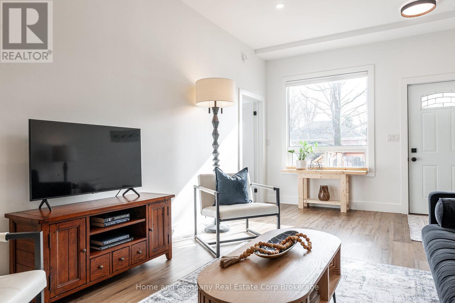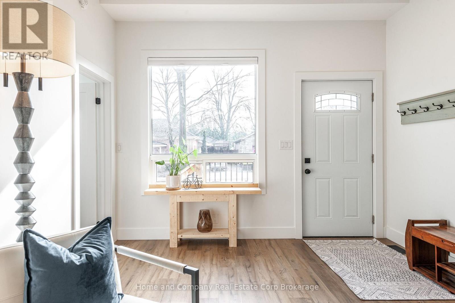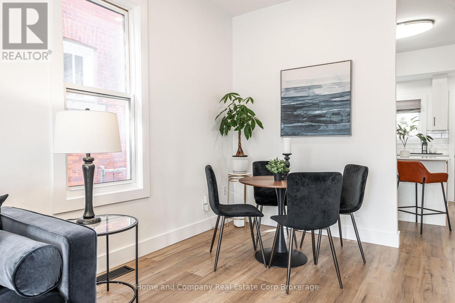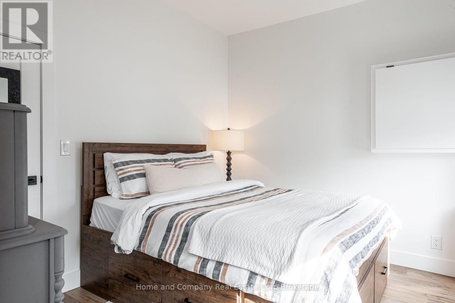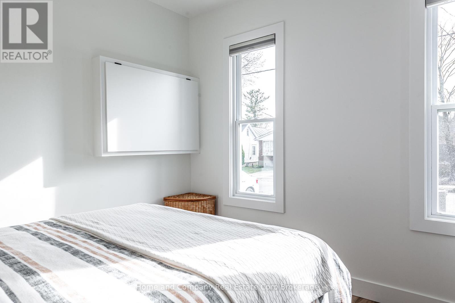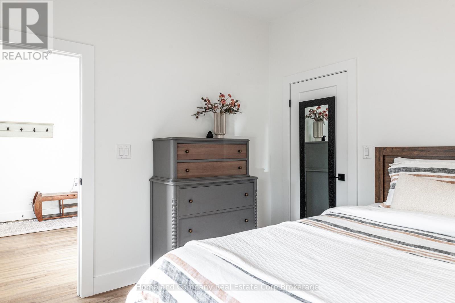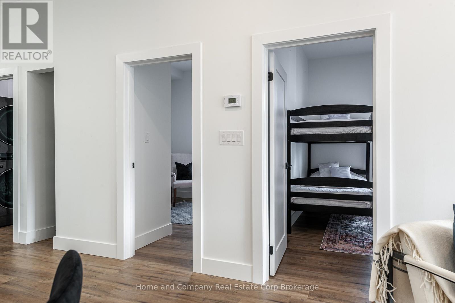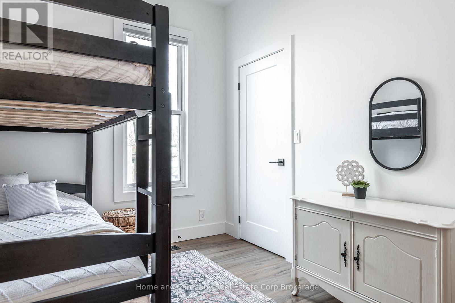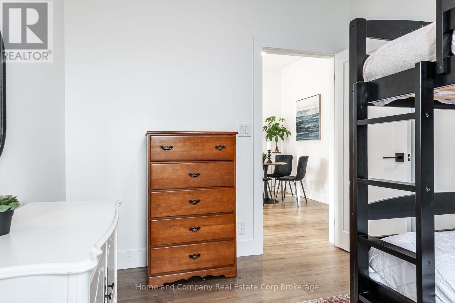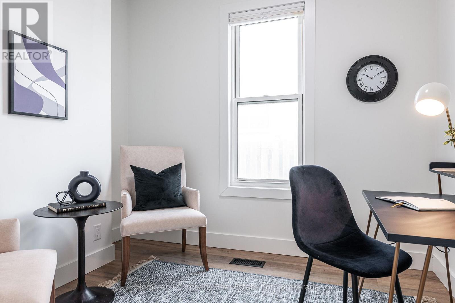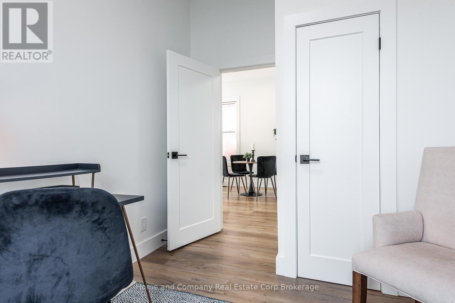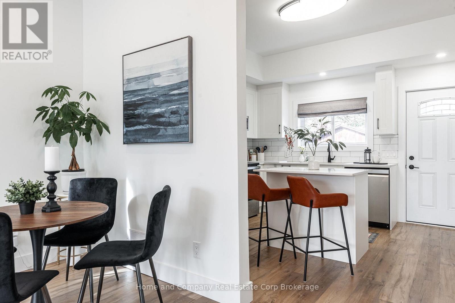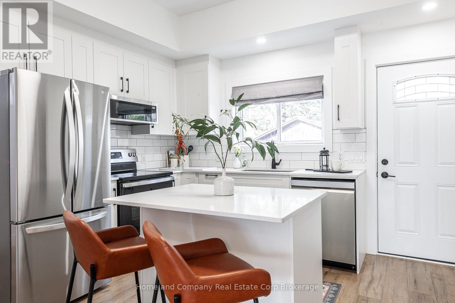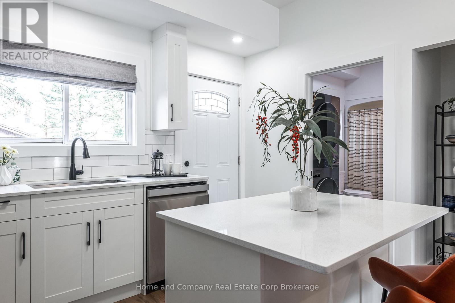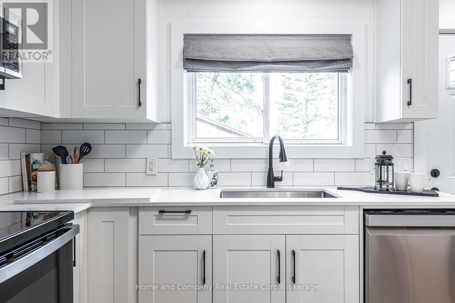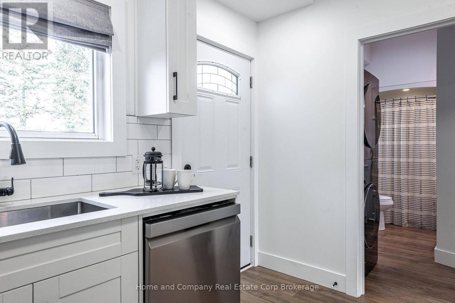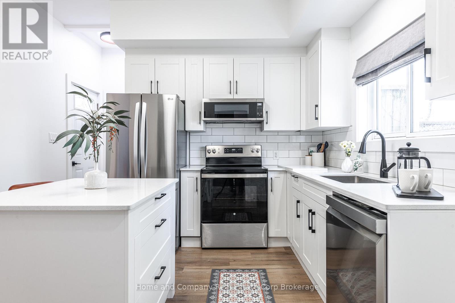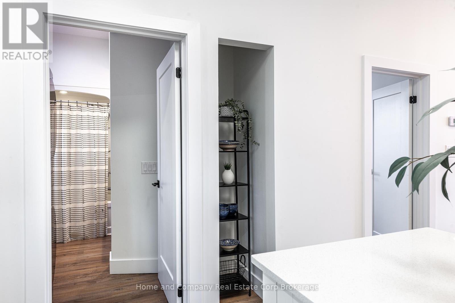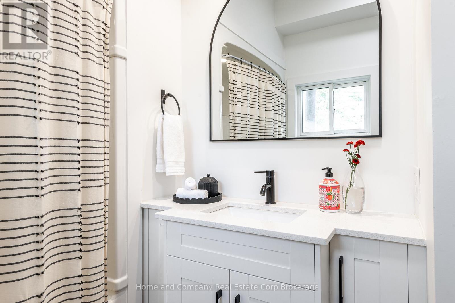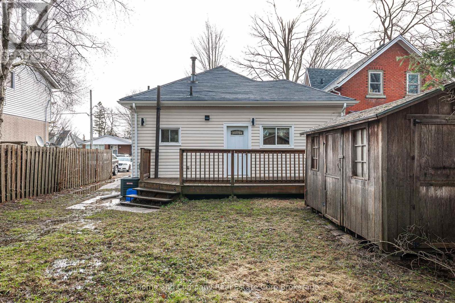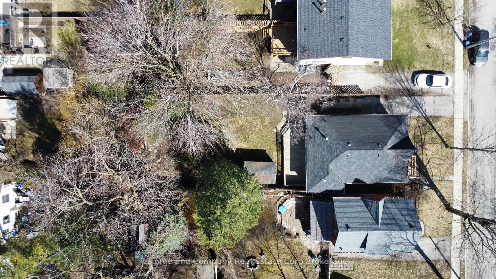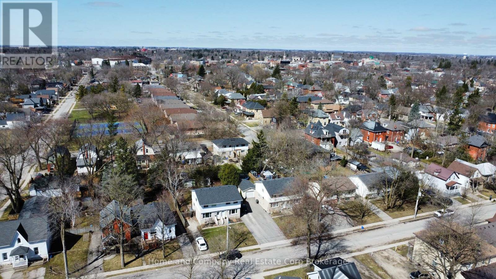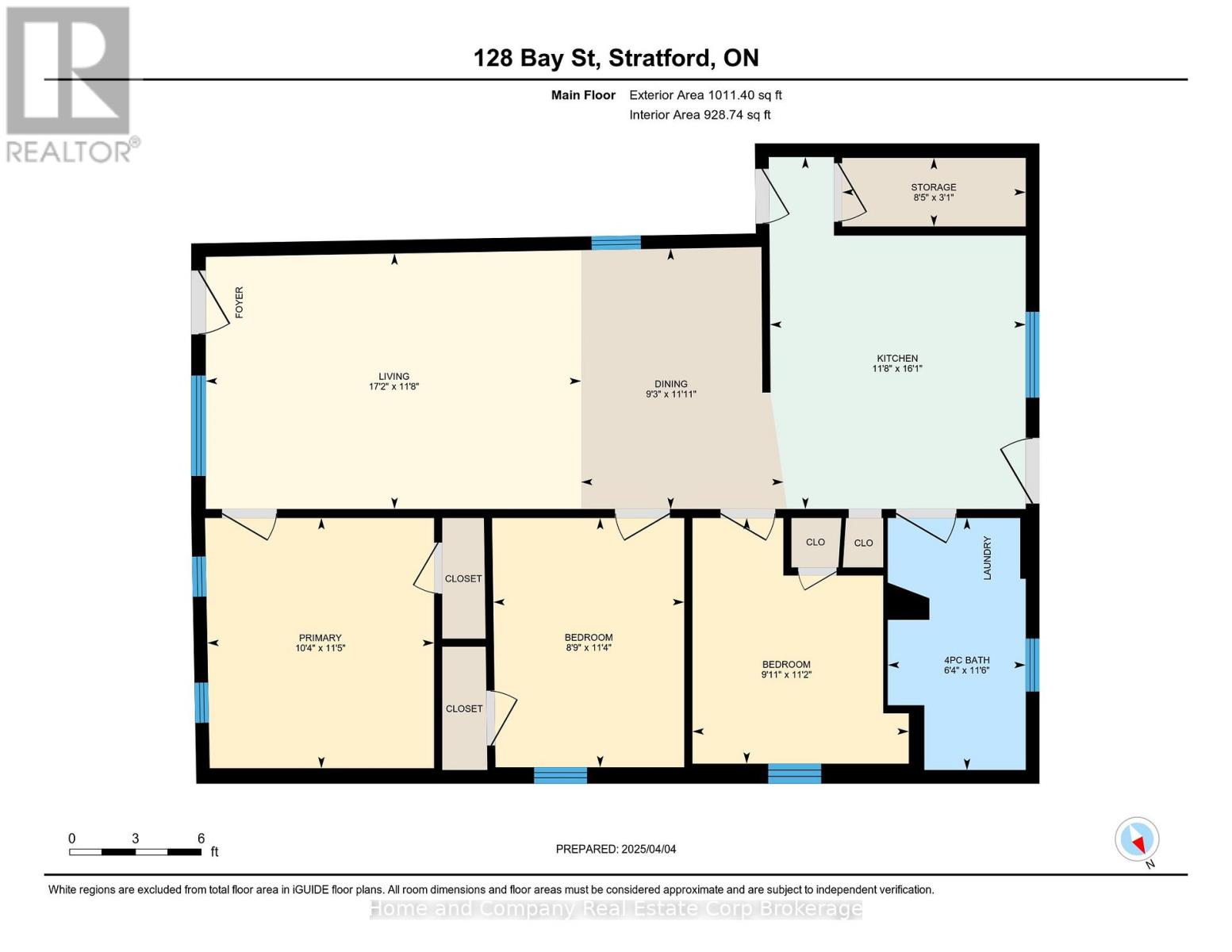128 Bay Street Stratford, Ontario N5A 4K9
3 Bedroom 1 Bathroom 700 - 1,100 ft2
Bungalow Central Air Conditioning Forced Air
$525,000
Welcome to the beauty on Bay! This centrally located, Ontario Cottage bungalow has been beautifully renovated and has everything you're looking for! Near downtown, schools and the Festival Theatre, you can't get a better location in the beautiful City of Stratford. The large yard, front and rear decks are great spots to enjoy anytime of day. Hard wearing laminate floors throughout. The kitchen boasts lovely quartz countertops, nicely sized island and modern cabinetry. You'll be at ease in knowing the furnace, A/C, plumbing and electrical were all replaced in 2024. Call your REALTOR today for a private viewing. (id:51300)
Property Details
| MLS® Number | X12066153 |
| Property Type | Single Family |
| Community Name | Stratford |
| Equipment Type | Water Heater |
| Features | Flat Site, Carpet Free |
| Parking Space Total | 3 |
| Rental Equipment Type | Water Heater |
| Structure | Deck, Shed |
Building
| Bathroom Total | 1 |
| Bedrooms Above Ground | 3 |
| Bedrooms Total | 3 |
| Age | 100+ Years |
| Appliances | Water Meter, Dishwasher, Dryer, Stove, Washer, Water Softener, Refrigerator |
| Architectural Style | Bungalow |
| Basement Development | Unfinished |
| Basement Type | N/a (unfinished) |
| Construction Style Attachment | Detached |
| Cooling Type | Central Air Conditioning |
| Exterior Finish | Vinyl Siding |
| Foundation Type | Stone |
| Heating Fuel | Natural Gas |
| Heating Type | Forced Air |
| Stories Total | 1 |
| Size Interior | 700 - 1,100 Ft2 |
| Type | House |
| Utility Water | Municipal Water |
Parking
| No Garage |
Land
| Acreage | No |
| Fence Type | Partially Fenced |
| Sewer | Sanitary Sewer |
| Size Depth | 116 Ft |
| Size Frontage | 40 Ft |
| Size Irregular | 40 X 116 Ft |
| Size Total Text | 40 X 116 Ft|under 1/2 Acre |
| Zoning Description | R2(2) |
Rooms
| Level | Type | Length | Width | Dimensions |
|---|---|---|---|---|
| Main Level | Primary Bedroom | 3.15 m | 3.48 m | 3.15 m x 3.48 m |
| Main Level | Bedroom | 2.66 m | 3.47 m | 2.66 m x 3.47 m |
| Main Level | Bedroom 2 | 3 m | 3.42 m | 3 m x 3.42 m |
| Main Level | Living Room | 5.22 m | 3.55 m | 5.22 m x 3.55 m |
| Main Level | Dining Room | 2.82 m | 3.62 m | 2.82 m x 3.62 m |
| Main Level | Bathroom | 1.92 m | 3.51 m | 1.92 m x 3.51 m |
| Main Level | Kitchen | 3.56 m | 4.9 m | 3.56 m x 4.9 m |
| Main Level | Pantry | 2.55 m | 0.95 m | 2.55 m x 0.95 m |
Utilities
| Cable | Installed |
| Sewer | Installed |
https://www.realtor.ca/real-estate/28129593/128-bay-street-stratford-stratford

Julian Francoeur
Salesperson
www.youtube.com/embed/PRbzrLnGt8g
www.homeandcompany.ca/
www.facebook.com/profile.php?id=100086323572473
www.instagram.com/julianfrancoeur/

