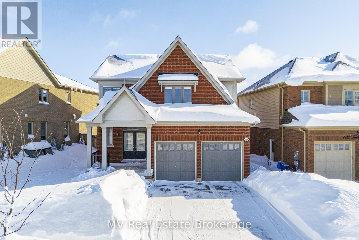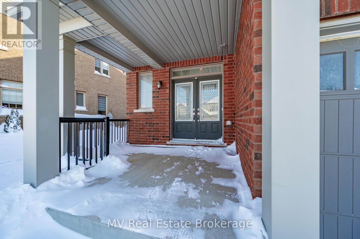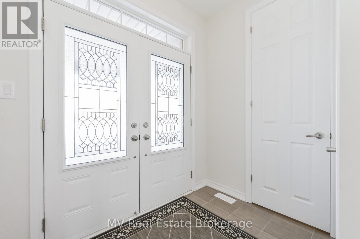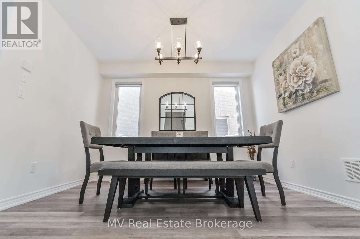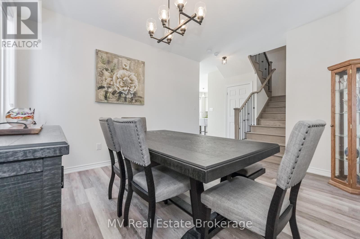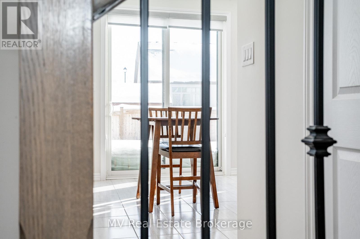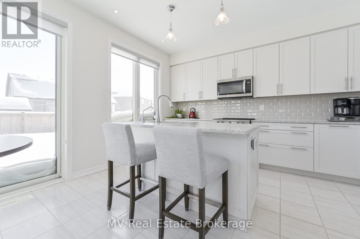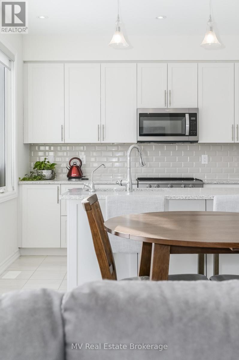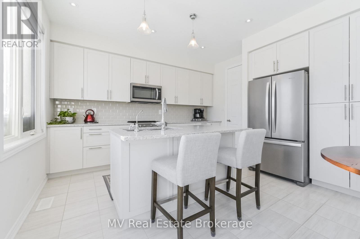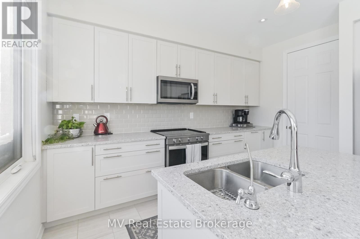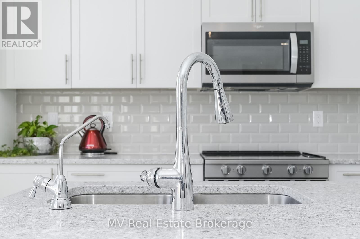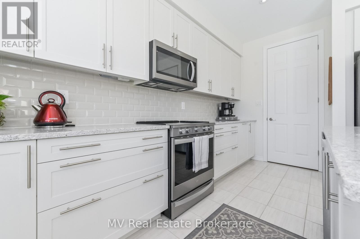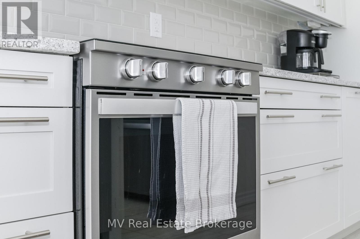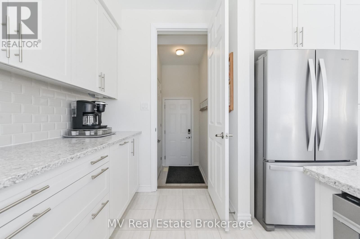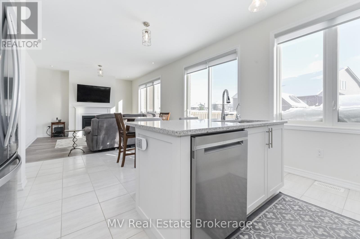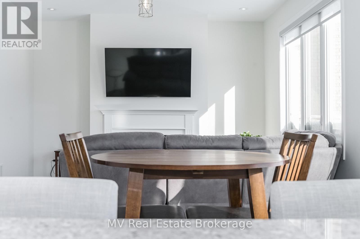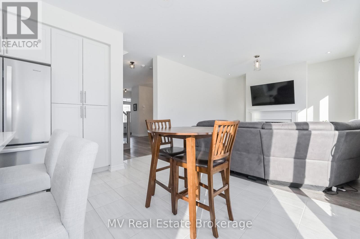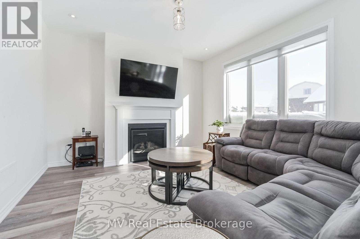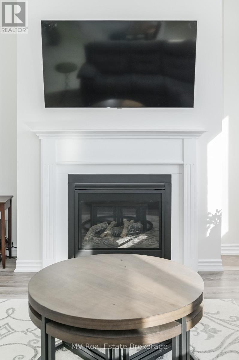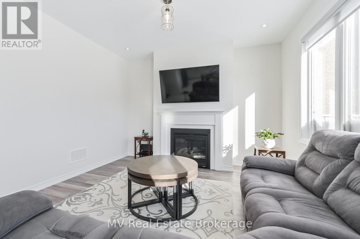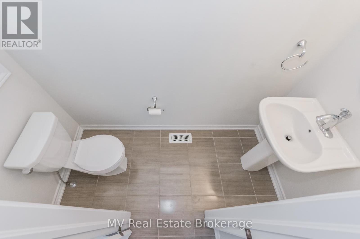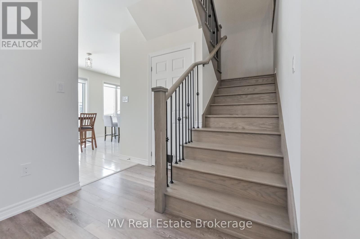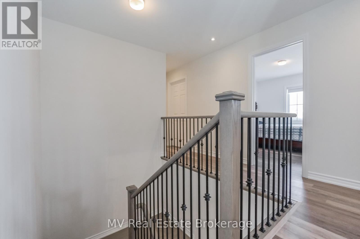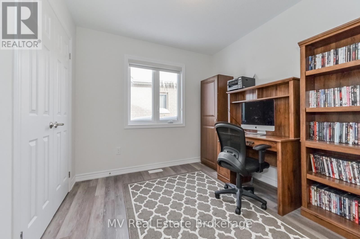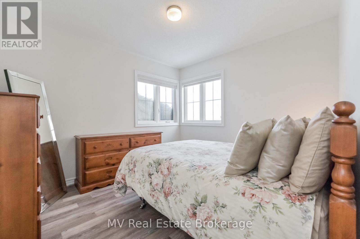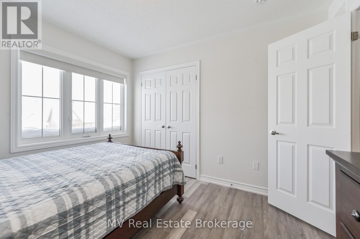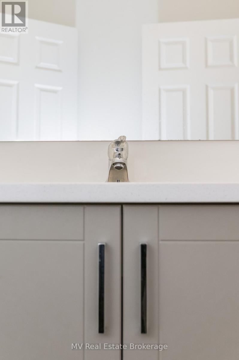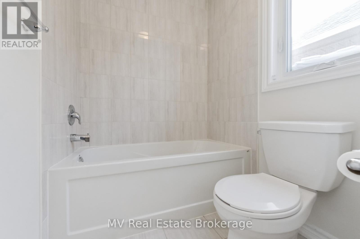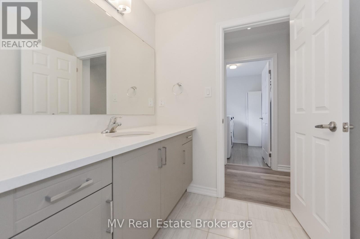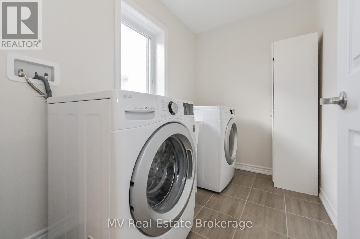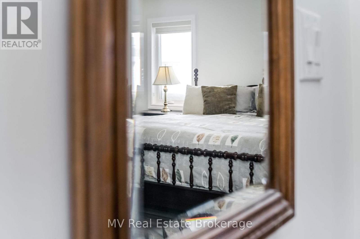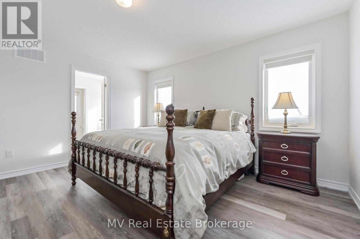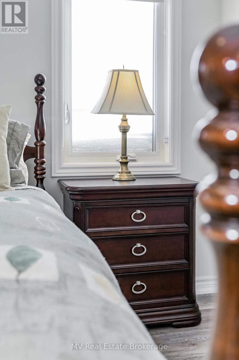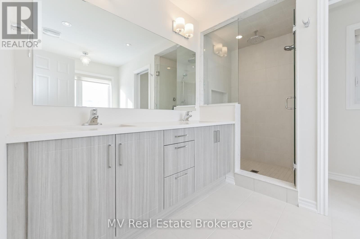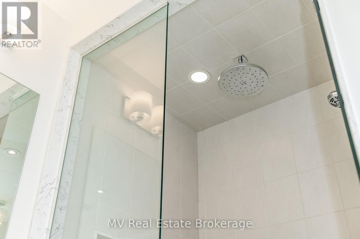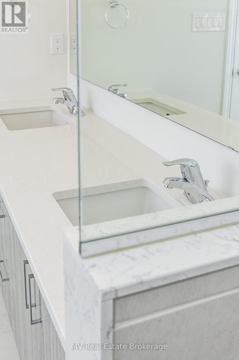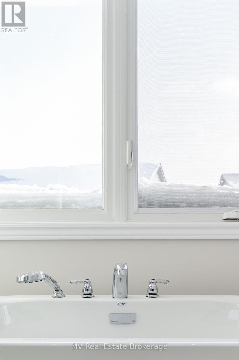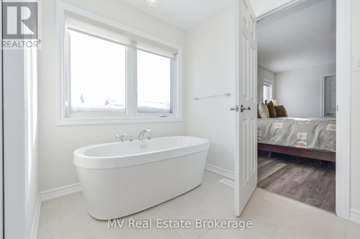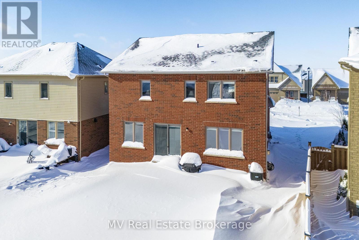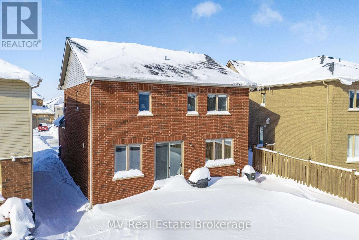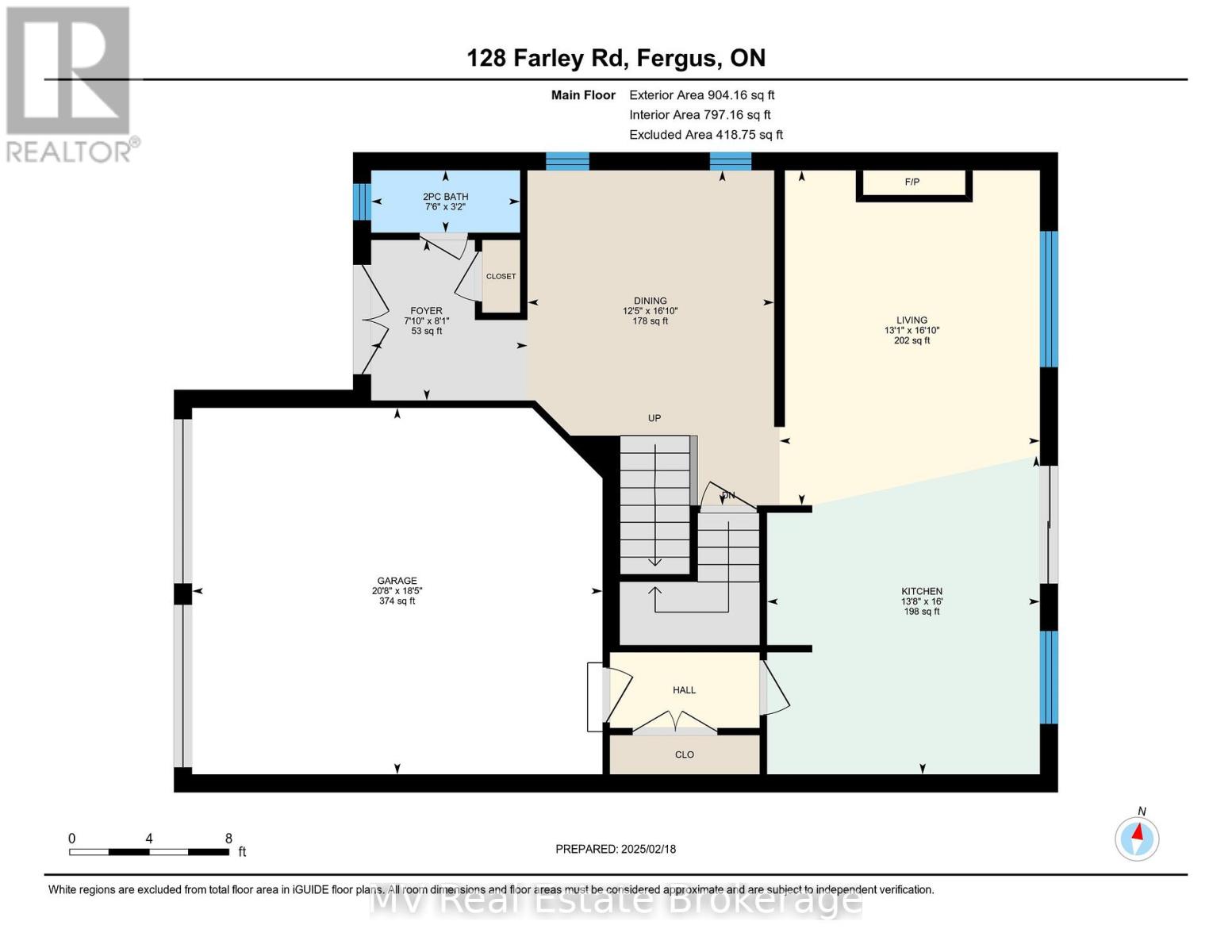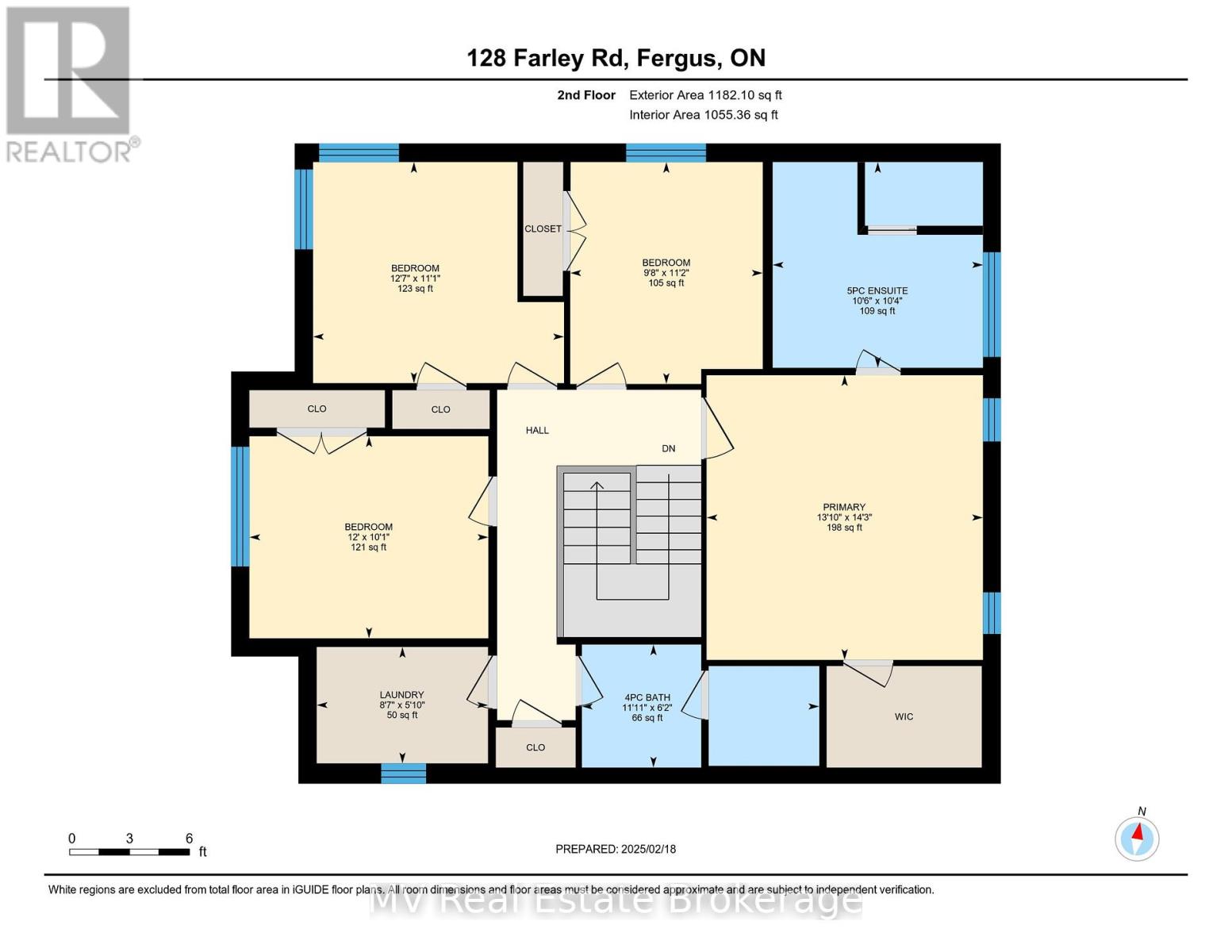128 Farley Road Centre Wellington, Ontario N1M 0E8
$999,900
Nearly new and upgraded throughout, this stunning carpet-free home offers the perfect blend of style, comfort, and family-friendly living. Nestled in a fantastic neighbourhood, this home is just a short walk to a brand-new school, parks, and trails. An ideal location for families looking for convenience and community. Inside, the spacious, beautifully designed kitchen is the heart of the home, featuring a large center island with a sink, ample storage, and modern finishes perfect for family meals and entertaining. A formal dining room provides the perfect setting for gatherings, while the inviting living room is warmed by a cozy gas fireplace. Blinds throughout add a touch of elegance and privacy, complementing the thoughtful upgrades found in every room. Upstairs, the expansive primary suite is a true retreat, boasting a generous walk-in closet and a luxurious ensuite with double sinks, a walk-in shower, and a relaxing soaker tub, perfect for unwinding after a busy day. This exceptional home is move-in ready and offers the perfect setting for your family's next chapter. Don't miss your chance to make it yours! (id:51300)
Open House
This property has open houses!
12:00 pm
Ends at:2:00 pm
2:00 pm
Ends at:4:00 pm
Property Details
| MLS® Number | X11980003 |
| Property Type | Single Family |
| Community Name | Fergus |
| Equipment Type | Water Heater |
| Features | Carpet Free, Sump Pump |
| Parking Space Total | 4 |
| Rental Equipment Type | Water Heater |
Building
| Bathroom Total | 3 |
| Bedrooms Above Ground | 4 |
| Bedrooms Total | 4 |
| Amenities | Fireplace(s) |
| Appliances | Water Softener, Water Treatment, Freezer, Refrigerator |
| Basement Development | Unfinished |
| Basement Type | N/a (unfinished) |
| Construction Style Attachment | Detached |
| Cooling Type | Central Air Conditioning |
| Exterior Finish | Brick |
| Fireplace Present | Yes |
| Fireplace Total | 1 |
| Foundation Type | Poured Concrete |
| Half Bath Total | 1 |
| Heating Fuel | Natural Gas |
| Heating Type | Forced Air |
| Stories Total | 2 |
| Size Interior | 2,000 - 2,500 Ft2 |
| Type | House |
| Utility Water | Municipal Water |
Parking
| Attached Garage | |
| Garage |
Land
| Acreage | No |
| Sewer | Sanitary Sewer |
| Size Depth | 108 Ft |
| Size Frontage | 50 Ft ,10 In |
| Size Irregular | 50.9 X 108 Ft |
| Size Total Text | 50.9 X 108 Ft|under 1/2 Acre |
| Zoning Description | R2.66.5 |
Rooms
| Level | Type | Length | Width | Dimensions |
|---|---|---|---|---|
| Second Level | Primary Bedroom | 4.35 m | 4.22 m | 4.35 m x 4.22 m |
| Second Level | Bedroom 2 | 3.39 m | 2.94 m | 3.39 m x 2.94 m |
| Second Level | Bedroom 3 | 3.38 m | 3.84 m | 3.38 m x 3.84 m |
| Second Level | Bedroom 4 | 3.09 m | 3.65 m | 3.09 m x 3.65 m |
| Second Level | Laundry Room | 1.78 m | 2.62 m | 1.78 m x 2.62 m |
| Main Level | Foyer | 2.46 m | 2.39 m | 2.46 m x 2.39 m |
| Main Level | Dining Room | 5.13 m | 3.78 m | 5.13 m x 3.78 m |
| Main Level | Living Room | 5.13 m | 3.99 m | 5.13 m x 3.99 m |
| Main Level | Kitchen | 4.88 m | 4.18 m | 4.88 m x 4.18 m |
https://www.realtor.ca/real-estate/27933321/128-farley-road-centre-wellington-fergus-fergus

Erica Voisin
Broker of Record
www.ericavoisin.ca/
www.facebook.com/ericavoisinrealestate
www.linkedin.com/in/erica-voisin-72a2a023/

Meghan Grieve
Salesperson

