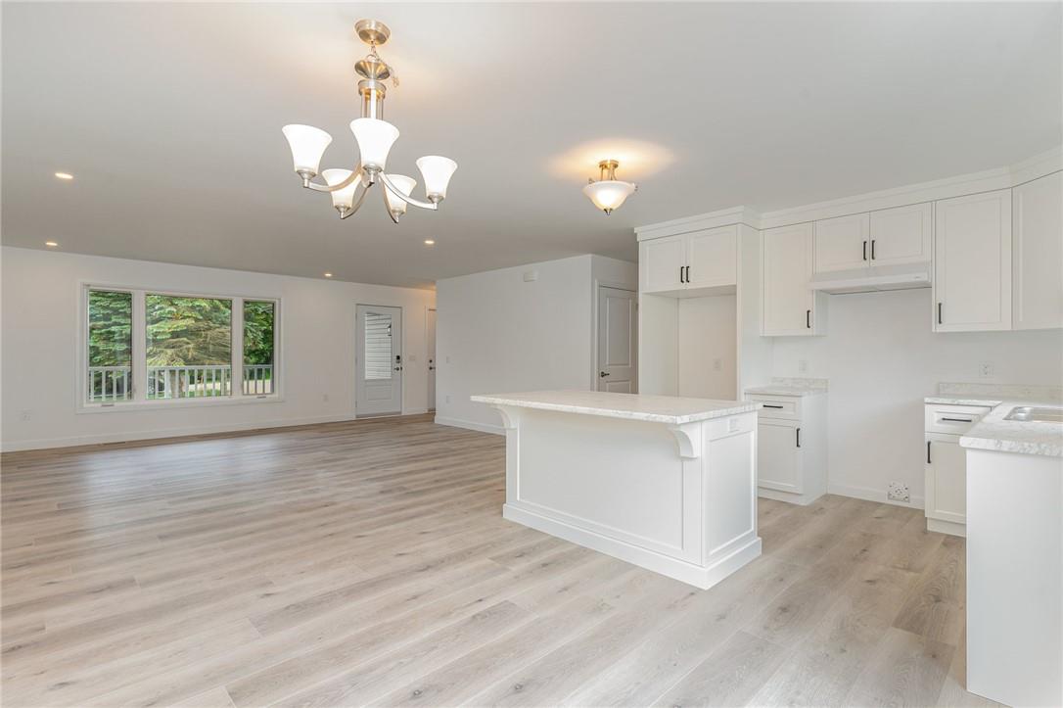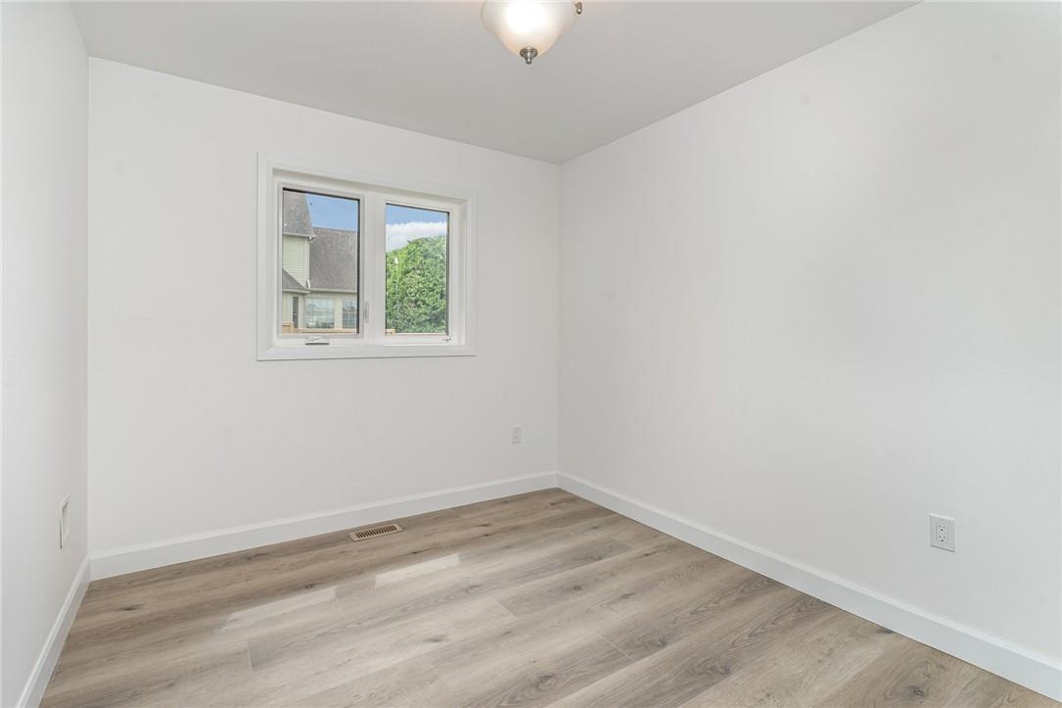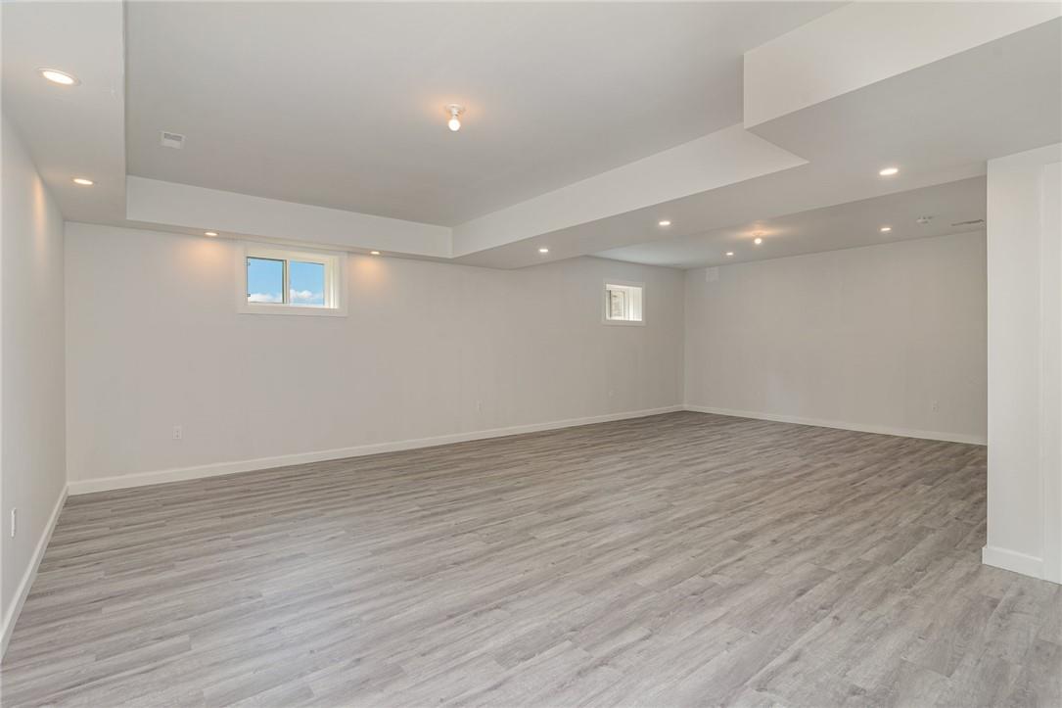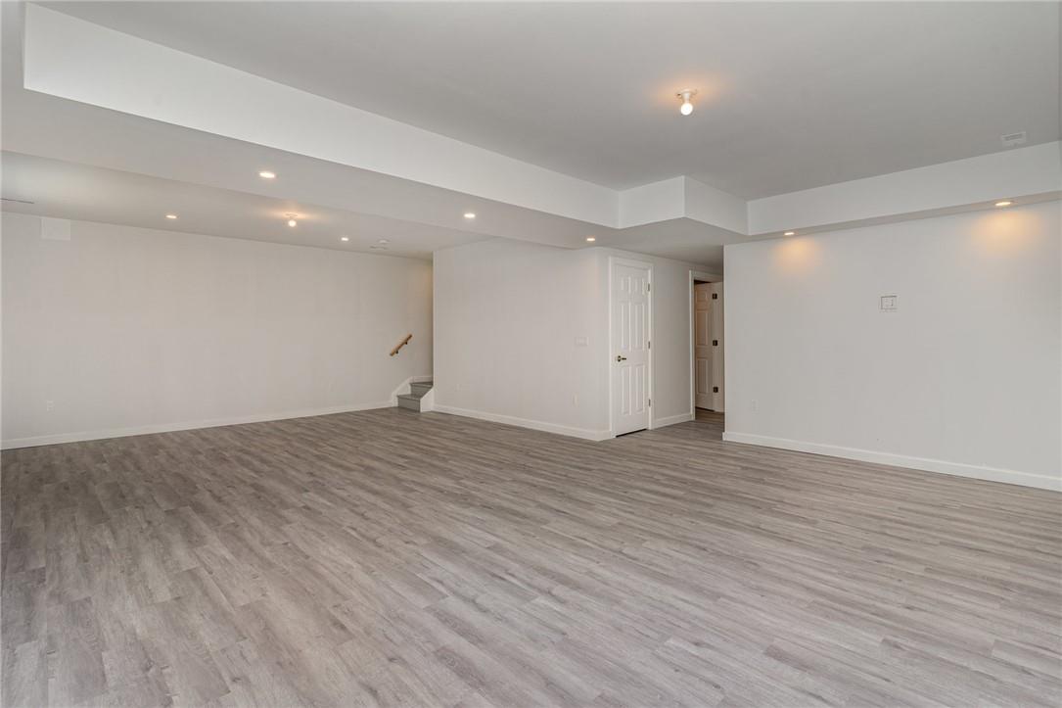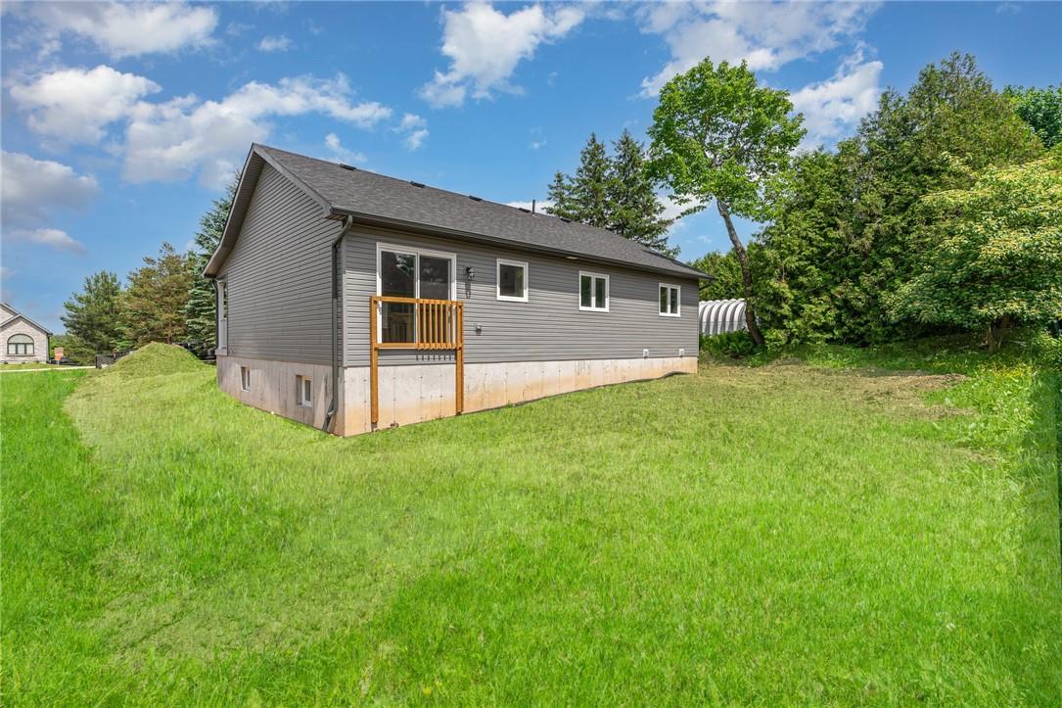4 Bedroom 3 Bathroom 1134 sqft
Bungalow Forced Air
$629,000
Fantastic opportunity in the rapidly growing community of Markdale! Over 2000 sq. ft. of finished living space await you in this newly built, never lived-in, 3 +1 Bedroom, 3 Bathroom Bungalow. The main level features a welcoming front veranda, a large open concept living/dining room/kitchen with direct access to the backyard, a generous primary bedroom complete with 3-PC ensuite, 2 additional bedrooms, a 4-pc main bath, and a main level laundry room. The fully finished lower level features full ceiling height, a recreation/family room, an additional bedroom perfect for guests, and an additional bathroom. double garage and plenty of surface parking. Do not miss out, book your showing today! (id:51300)
Property Details
| MLS® Number | H4196179 |
| Property Type | Single Family |
| Amenities Near By | Golf Course, Hospital, Schools |
| Community Features | Quiet Area |
| Equipment Type | None |
| Features | Park Setting, Park/reserve, Golf Course/parkland, Double Width Or More Driveway, Crushed Stone Driveway |
| Parking Space Total | 7 |
| Rental Equipment Type | None |
Building
| Bathroom Total | 3 |
| Bedrooms Above Ground | 3 |
| Bedrooms Below Ground | 1 |
| Bedrooms Total | 4 |
| Architectural Style | Bungalow |
| Basement Development | Finished |
| Basement Type | Full (finished) |
| Constructed Date | 2024 |
| Construction Style Attachment | Detached |
| Exterior Finish | Vinyl Siding |
| Foundation Type | Poured Concrete |
| Half Bath Total | 1 |
| Heating Fuel | Natural Gas |
| Heating Type | Forced Air |
| Stories Total | 1 |
| Size Exterior | 1134 Sqft |
| Size Interior | 1134 Sqft |
| Type | House |
| Utility Water | Municipal Water |
Parking
Land
| Acreage | No |
| Land Amenities | Golf Course, Hospital, Schools |
| Sewer | Municipal Sewage System |
| Size Depth | 132 Ft |
| Size Frontage | 72 Ft |
| Size Irregular | 132.56' X 3.98' X 5.53' X 68.47' X 139.24' |
| Size Total Text | 132.56' X 3.98' X 5.53' X 68.47' X 139.24'|under 1/2 Acre |
Rooms
| Level | Type | Length | Width | Dimensions |
|---|
| Sub-basement | Recreation Room | | | 19' 1'' x 27' 2'' |
| Sub-basement | 2pc Bathroom | | | 8' 4'' x 13' 5'' |
| Sub-basement | Bedroom | | | 18' 1'' x 10' 5'' |
| Ground Level | Bedroom | | | 8' 8'' x 10' 2'' |
| Ground Level | Bedroom | | | 10' 2'' x 10' 2'' |
| Ground Level | Laundry Room | | | 6' 7'' x 5' 5'' |
| Ground Level | 3pc Bathroom | | | Measurements not available |
| Ground Level | Primary Bedroom | | | 10' 6'' x 11' 8'' |
| Ground Level | 4pc Bathroom | | | 7' 6'' x 5' 7'' |
| Ground Level | Kitchen | | | 8' 8'' x 10' 6'' |
| Ground Level | Dining Room | | | 8' 2'' x 10' 6'' |
| Ground Level | Living Room | | | 22' 1'' x 18' 7'' |
https://www.realtor.ca/real-estate/27009181/128-margaret-elizabeth-avenue-markdale










