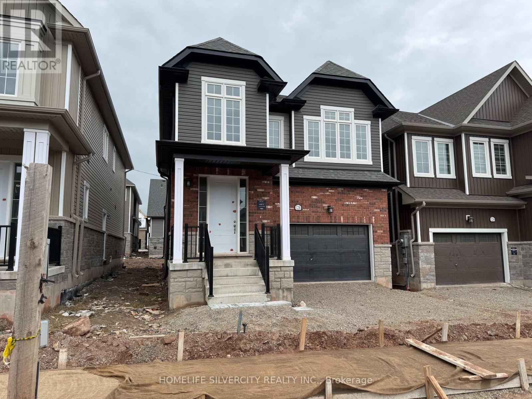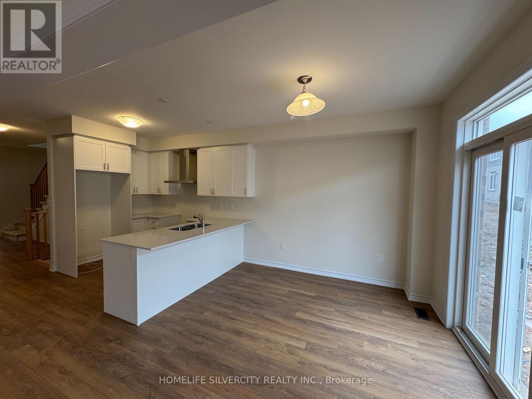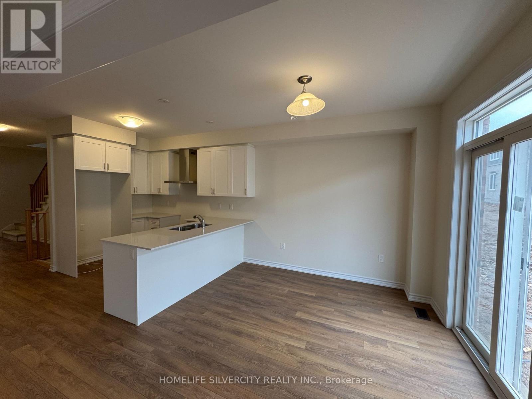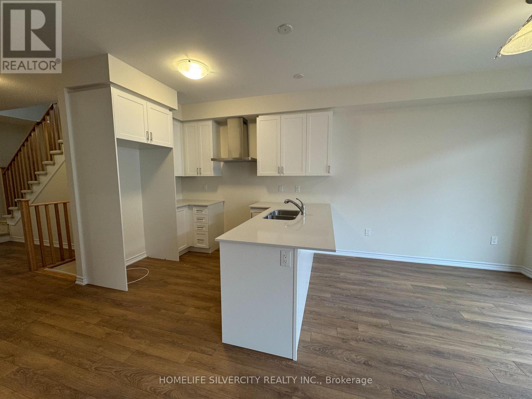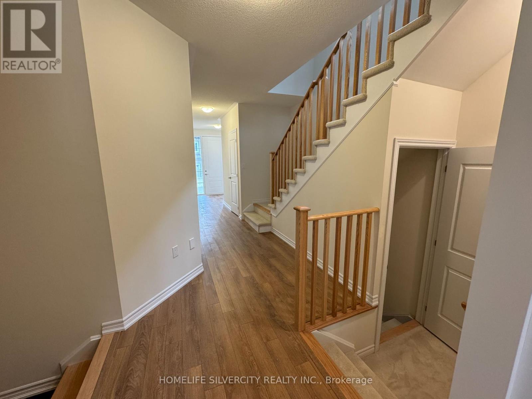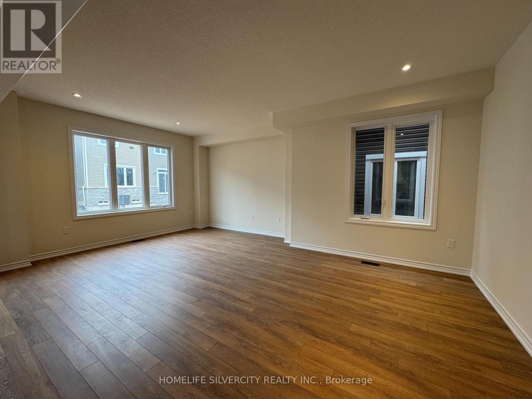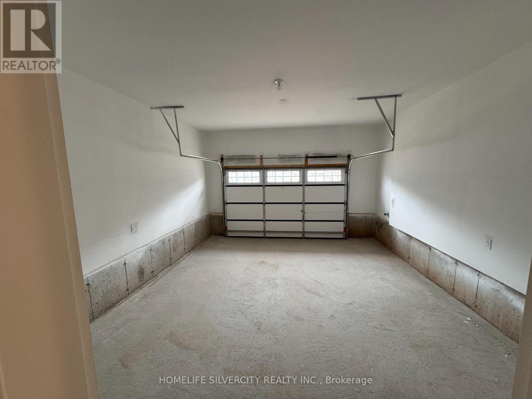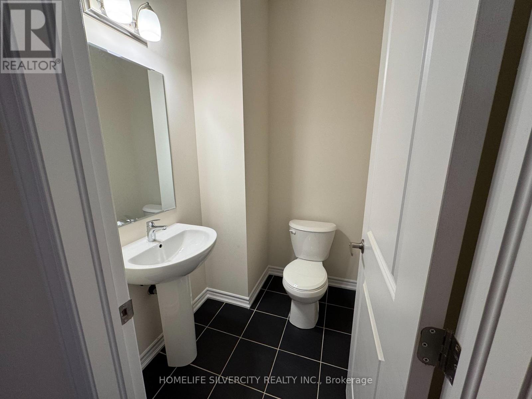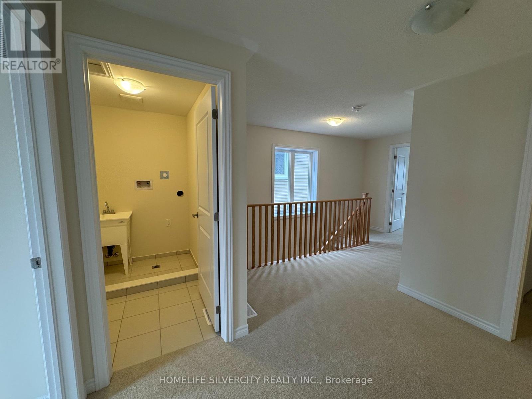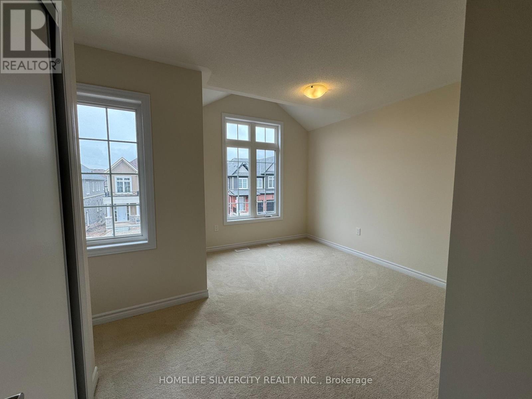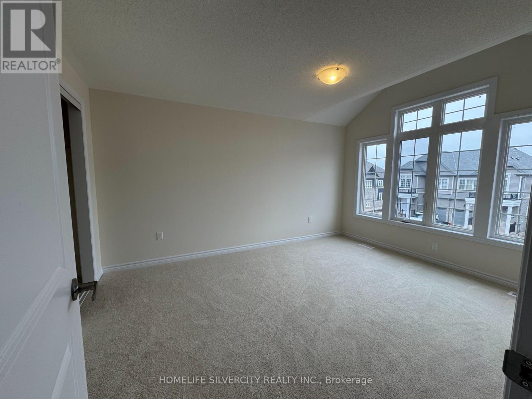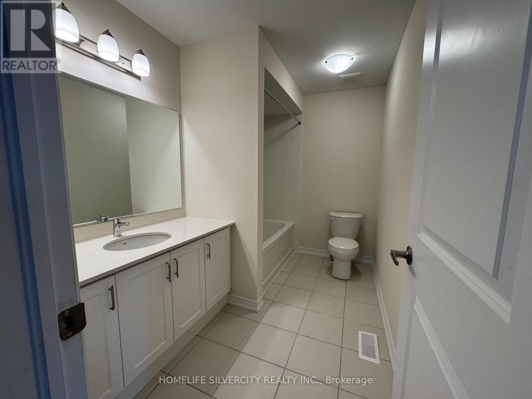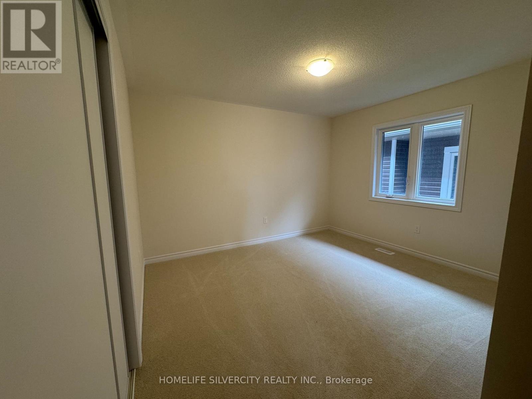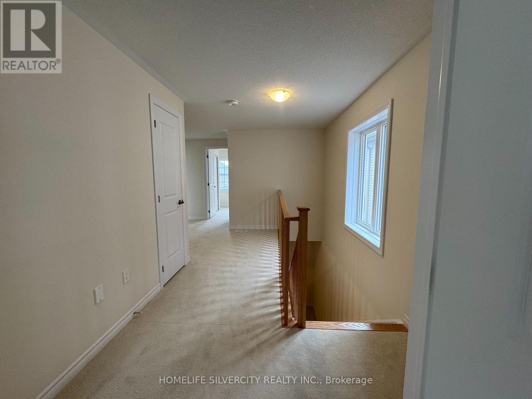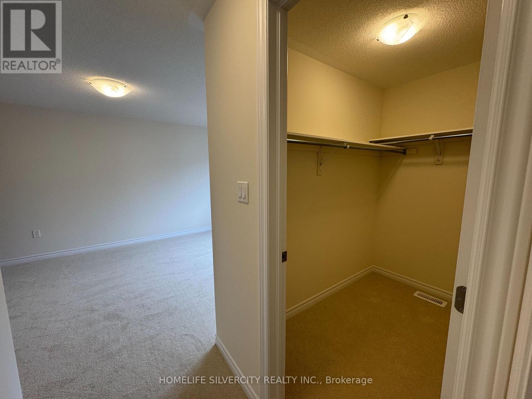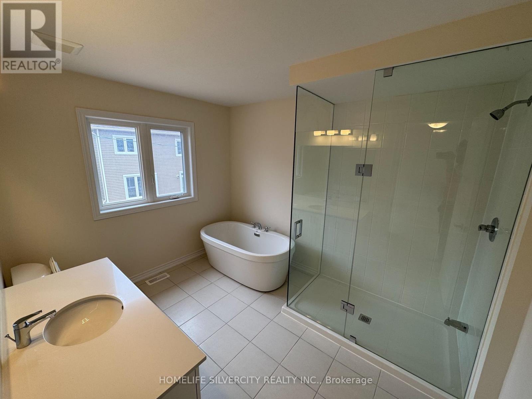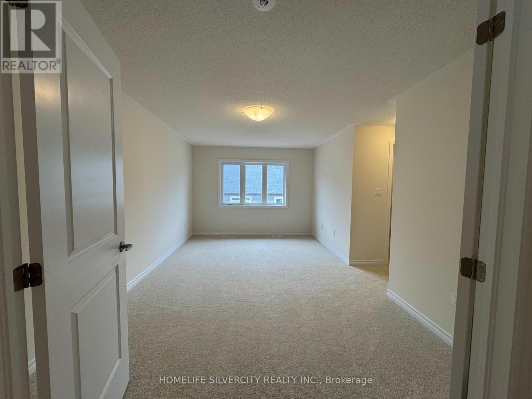4 Bedroom 3 Bathroom 2,000 - 2,500 ft2
Central Air Conditioning Forced Air
$3,100 Monthly
A brand new, never-lived-in 4-bedroom detached home is available for immediate lease in the heart of Erin. This stunning residence features a bright and spacious open-concept layout with soaring ceilings and upgraded hardwood flooring throughout the main level. The modern kitchen boasts premium finishes and seamlessly overlooks the living and dining areas, creating the perfect space for both daily living and entertaining. The expansive primary bedroom offers a luxurious 4-piece ensuite and a generous walk-in closet, while the additional three bedrooms are equally spacious and filled with natural light. Bathrooms come with upgraded finishes, adding a touch of elegance to the home. Situated in a warm, family-friendly neighbourhood, this home is just minutes from top-rated schools, parks, hiking trails, and a variety of local amenities. Tenants will be responsible for all utilities, including hydro, gas, water, and hot water tank rental. Tenant insurance is required. Please note: no pets and no smoking allowed. Simply move in and enjoy the comfort and convenience of this beautiful new home. (id:51300)
Property Details
| MLS® Number | X12183264 |
| Property Type | Single Family |
| Community Name | Erin |
| Features | In Suite Laundry |
| Parking Space Total | 4 |
Building
| Bathroom Total | 3 |
| Bedrooms Above Ground | 4 |
| Bedrooms Total | 4 |
| Basement Development | Unfinished |
| Basement Type | N/a (unfinished) |
| Construction Style Attachment | Detached |
| Cooling Type | Central Air Conditioning |
| Exterior Finish | Brick |
| Foundation Type | Concrete |
| Half Bath Total | 1 |
| Heating Fuel | Natural Gas |
| Heating Type | Forced Air |
| Stories Total | 2 |
| Size Interior | 2,000 - 2,500 Ft2 |
| Type | House |
| Utility Water | Municipal Water |
Parking
Land
| Acreage | No |
| Sewer | Sanitary Sewer |
Rooms
| Level | Type | Length | Width | Dimensions |
|---|
| Main Level | Kitchen | 3.1 m | 3.35 m | 3.1 m x 3.35 m |
| Main Level | Great Room | 4.1 m | 6.27 m | 4.1 m x 6.27 m |
| Main Level | Eating Area | 3.1 m | 3.35 m | 3.1 m x 3.35 m |
| Upper Level | Primary Bedroom | 3.35 m | 5.18 m | 3.35 m x 5.18 m |
| Upper Level | Bedroom 2 | 3.5 m | 3.65 m | 3.5 m x 3.65 m |
| Upper Level | Bedroom 3 | 3.28 m | 4.45 m | 3.28 m x 4.45 m |
| Upper Level | Bedroom 4 | 3.6 m | 3.35 m | 3.6 m x 3.35 m |
https://www.realtor.ca/real-estate/28388956/128-molozzi-street-erin-erin



