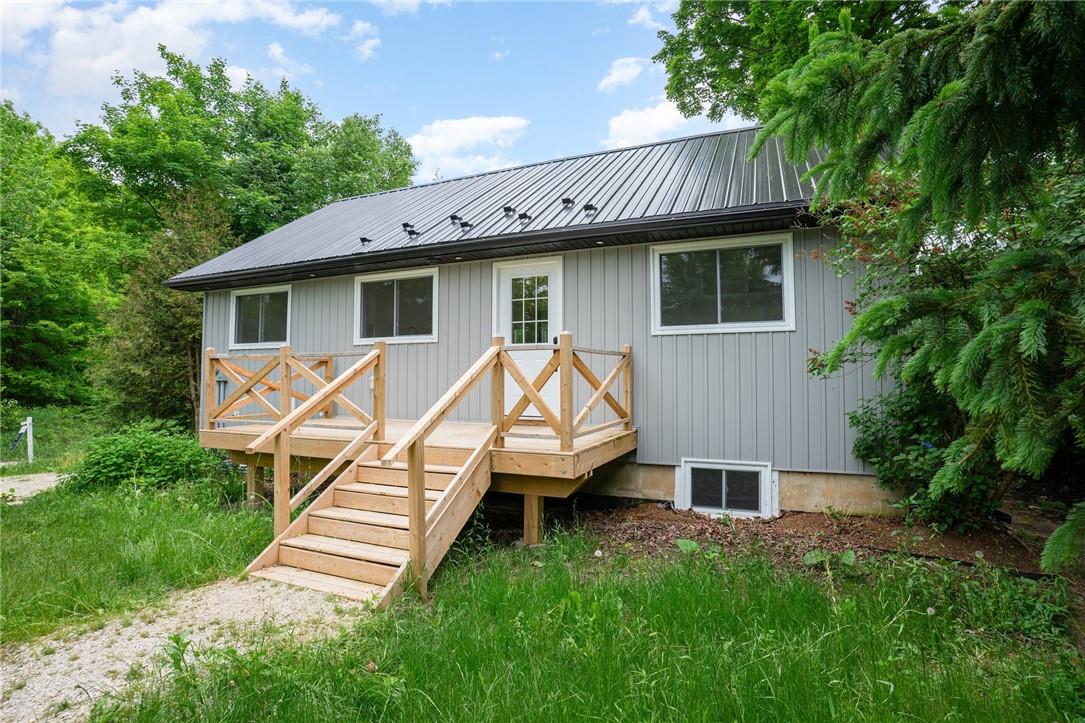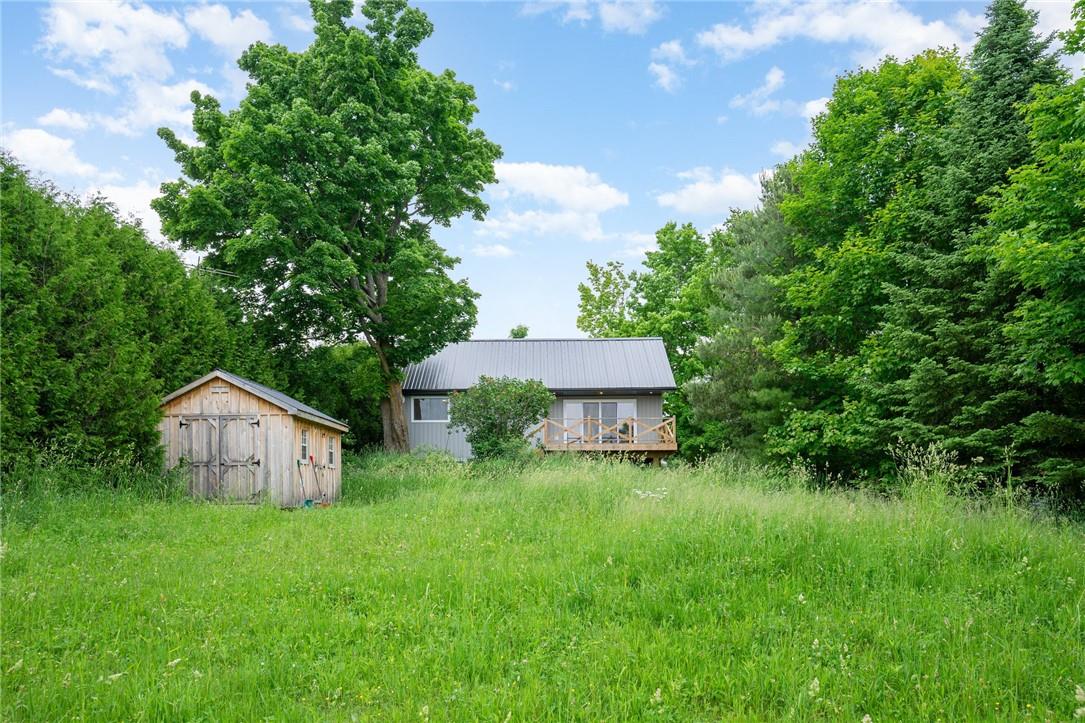2 Bedroom 2 Bathroom 754 sqft
Bungalow Forced Air
$749,000
Fantastic opportunity in a coveted Lake Eugenia location! This newly built (2022) 1 + 1 bedroom, 2 bathroom home sits on a private 1/3 acre property with stunning water views. The main level features a large front deck, vaulted ceilings, custom millwork entryway storage, an open-concept living/dining room, a large primary bedroom, 3-PC bath with a shower with seating. The lower level features full-height ceilings, plenty of natural light, a large family/recreation room, an additional bedroom, and a 4-PC bathroom. Enjoy backyard BBQs on your oversized rear deck and plenty of space for bonfires on the large private property. Quick drive to the public beach and boat launch. Six car surface parking. Do not miss out, book your showing today! (id:51300)
Property Details
| MLS® Number | H4195942 |
| Property Type | Single Family |
| Community Features | Quiet Area |
| Equipment Type | None |
| Features | Park Setting, Park/reserve, Conservation/green Belt, Double Width Or More Driveway, Crushed Stone Driveway, Country Residential |
| Parking Space Total | 6 |
| Rental Equipment Type | None |
| Structure | Shed |
Building
| Bathroom Total | 2 |
| Bedrooms Above Ground | 1 |
| Bedrooms Below Ground | 1 |
| Bedrooms Total | 2 |
| Appliances | Dryer, Refrigerator, Stove, Washer |
| Architectural Style | Bungalow |
| Basement Development | Finished |
| Basement Type | Full (finished) |
| Constructed Date | 2022 |
| Construction Style Attachment | Detached |
| Exterior Finish | Vinyl Siding |
| Foundation Type | Poured Concrete |
| Heating Fuel | Propane |
| Heating Type | Forced Air |
| Stories Total | 1 |
| Size Exterior | 754 Sqft |
| Size Interior | 754 Sqft |
| Type | House |
| Utility Water | Drilled Well, Well |
Parking
Land
| Acreage | No |
| Sewer | Septic System |
| Size Depth | 202 Ft |
| Size Frontage | 69 Ft |
| Size Irregular | 69.84' X 203.93' X 72.77' X 202.92' |
| Size Total Text | 69.84' X 203.93' X 72.77' X 202.92'|under 1/2 Acre |
Rooms
| Level | Type | Length | Width | Dimensions |
|---|
| Sub-basement | Laundry Room | | | 5' 11'' x 11' 2'' |
| Sub-basement | Bedroom | | | 14' 5'' x 10' 10'' |
| Sub-basement | 4pc Bathroom | | | 4' 10'' x 10' 10'' |
| Sub-basement | Recreation Room | | | 35' 3'' x 10' 8'' |
| Ground Level | Living Room | | | 15' 1'' x 10' 9'' |
| Ground Level | 3pc Bathroom | | | Measurements not available |
| Ground Level | Primary Bedroom | | | 10' 4'' x 16' 8'' |
| Ground Level | Kitchen | | | 35' 4'' x 11' 5'' |
https://www.realtor.ca/real-estate/27009186/128-sir-williams-lane-grey-highlands















































