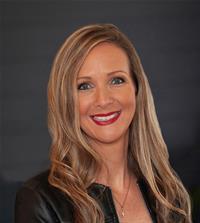1 Bedroom 1 Bathroom 1,100 - 1,500 ft2
Fireplace Central Air Conditioning Forced Air
$2,200 Monthly
Welcome to this bright and versatile 1+ bedroom unit, ideally located just down the street from the historic Square and a short walk to the beach. This unique space offers flexibility, charm and comfort. It is perfect for singles, couples or professionals who are looking to live in a vibrant, walkable neighbourhood. The main floor features a spacious living room with a cozy natural gas fireplace. This area can easily serve as a main floor bedroom, depending on your needs. You will also find a full 4-piece bathroom, complete with a stackable washer and dryer. The eat-in kitchen offers ample cabinet space and natural light, with terrace doors that open onto a large private deck, perfect for relaxing or entertaining outdoors. Upstairs, the flexible layout allows for multiple configurations: use it as a bedroom and office or as a living room and additional bedroom if you are using the main floor living room as a bedroom, the choice is yours! Additionally there is shared storage space available in the basement, for your convenience. ALL INCLUSIVE, even cable tv and high speed internet are included! Available Immediately Call today to schedule a viewing! (id:51300)
Property Details
| MLS® Number | X12361924 |
| Property Type | Single Family |
| Community Name | Goderich (Town) |
| Communication Type | High Speed Internet |
| Features | In Suite Laundry |
| Parking Space Total | 8 |
| Structure | Deck |
Building
| Bathroom Total | 1 |
| Bedrooms Above Ground | 1 |
| Bedrooms Total | 1 |
| Age | 100+ Years |
| Amenities | Fireplace(s) |
| Basement Development | Unfinished |
| Basement Type | Partial (unfinished) |
| Construction Style Attachment | Detached |
| Cooling Type | Central Air Conditioning |
| Exterior Finish | Stucco, Vinyl Siding |
| Fireplace Present | Yes |
| Fireplace Total | 1 |
| Foundation Type | Stone, Concrete |
| Heating Fuel | Natural Gas |
| Heating Type | Forced Air |
| Stories Total | 2 |
| Size Interior | 1,100 - 1,500 Ft2 |
| Type | House |
| Utility Water | Municipal Water |
Parking
Land
| Acreage | No |
| Sewer | Sanitary Sewer |
| Size Depth | 132 Ft |
| Size Frontage | 82 Ft ,6 In |
| Size Irregular | 82.5 X 132 Ft |
| Size Total Text | 82.5 X 132 Ft |
Rooms
| Level | Type | Length | Width | Dimensions |
|---|
| Second Level | Bedroom | 5.182 m | 4.572 m | 5.182 m x 4.572 m |
| Second Level | Office | 2.743 m | 4.572 m | 2.743 m x 4.572 m |
| Main Level | Foyer | 2.159 m | 2.438 m | 2.159 m x 2.438 m |
| Main Level | Bathroom | 2.134 m | 1.829 m | 2.134 m x 1.829 m |
| Main Level | Living Room | 3.962 m | 4.572 m | 3.962 m x 4.572 m |
| Main Level | Kitchen | 3.658 m | 4.877 m | 3.658 m x 4.877 m |
Utilities
| Cable | Installed |
| Electricity | Installed |
| Sewer | Installed |
https://www.realtor.ca/real-estate/28771655/128-west-street-w-goderich-goderich-town-goderich-town



