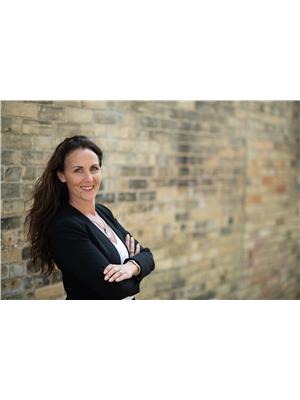5 Bedroom 4 Bathroom 3,545 ft2
Bungalow Fireplace Central Air Conditioning Forced Air Landscaped
$1,239,000
Welcome to this stunning executive bungalow nestled on a picturesque 1.4-acre estate lot, surrounded by mature trees and country charm. Thoughtfully designed for both comfort and functionality, this home offers a perfect blend of upscale living and peaceful rural surroundings. Inside, you'll find 3 spacious bedrooms, including a luxurious primary suite featuring a walk-in closet and a beautiful ensuite with high-end finishes — your own private retreat. The bright, open-concept living space is anchored by a well-appointed kitchen with an induction cooktop, central island, walk-in pantry, on-demand hot water tap, and central vac vent, making everyday living and entertaining effortless. California shutters in the main living areas add a timeless touch while enhancing natural light and privacy control. Conveniently enter from the 3-car garage into a welcoming transition space that includes a main floor laundry area and a stylish powder room — perfect for busy households. Both a covered front porch and covered back porch extend your living space outdoors, ideal for relaxing or entertaining. Downstairs, the fully finished basement offers two additional bedrooms, a third full bath, a spacious rec room, and a large utility/storage room, plus direct access to the garage — ideal for guests, teens, or in-laws. The beautifully landscaped yard features apple trees, raised garden beds, a new deck off the garage, and plenty of room for a future inground pool. Plus, with high-speed fibre optic internet, you can work or stream with ease. This is refined rural living at its best — a rare combination of space, comfort, and quality in a peaceful estate setting. (id:51300)
Property Details
| MLS® Number | 40752504 |
| Property Type | Single Family |
| Amenities Near By | Golf Nearby, Hospital, Park, Place Of Worship, Playground, Schools, Shopping |
| Communication Type | Fiber |
| Community Features | Quiet Area, Community Centre, School Bus |
| Features | Paved Driveway, Country Residential, Sump Pump, Automatic Garage Door Opener |
| Parking Space Total | 12 |
| Structure | Shed, Porch |
Building
| Bathroom Total | 4 |
| Bedrooms Above Ground | 3 |
| Bedrooms Below Ground | 2 |
| Bedrooms Total | 5 |
| Appliances | Central Vacuum, Dishwasher, Dryer, Refrigerator, Stove, Washer, Hood Fan, Window Coverings, Garage Door Opener |
| Architectural Style | Bungalow |
| Basement Development | Finished |
| Basement Type | Full (finished) |
| Constructed Date | 2017 |
| Construction Style Attachment | Detached |
| Cooling Type | Central Air Conditioning |
| Exterior Finish | Stone |
| Fire Protection | Smoke Detectors |
| Fireplace Present | Yes |
| Fireplace Total | 1 |
| Fixture | Ceiling Fans |
| Foundation Type | Poured Concrete |
| Half Bath Total | 1 |
| Heating Fuel | Natural Gas |
| Heating Type | Forced Air |
| Stories Total | 1 |
| Size Interior | 3,545 Ft2 |
| Type | House |
| Utility Water | Well |
Parking
Land
| Acreage | No |
| Land Amenities | Golf Nearby, Hospital, Park, Place Of Worship, Playground, Schools, Shopping |
| Landscape Features | Landscaped |
| Size Depth | 348 Ft |
| Size Frontage | 175 Ft |
| Size Total Text | 1/2 - 1.99 Acres |
| Zoning Description | A2h |
Rooms
| Level | Type | Length | Width | Dimensions |
|---|
| Basement | Storage | | | 16'7'' x 22'7'' |
| Basement | Cold Room | | | 10'3'' x 18'3'' |
| Basement | Other | | | 11'6'' x 19'4'' |
| Basement | Bedroom | | | 11'0'' x 16'9'' |
| Basement | Recreation Room | | | 28'4'' x 24'7'' |
| Basement | Bedroom | | | 10'3'' x 18'3'' |
| Basement | 4pc Bathroom | | | 10'6'' x 8'9'' |
| Main Level | Laundry Room | | | 5'0'' x 9'3'' |
| Main Level | Foyer | | | 5'7'' x 7'10'' |
| Main Level | 4pc Bathroom | | | 5'5'' x 8'11'' |
| Main Level | Bedroom | | | 11'5'' x 12'8'' |
| Main Level | Bedroom | | | 11'6'' x 12'6'' |
| Main Level | 5pc Bathroom | | | 11'9'' x 9'8'' |
| Main Level | Primary Bedroom | | | 12'0'' x 17'7'' |
| Main Level | 2pc Bathroom | | | 5'9'' x 5'2'' |
| Main Level | Dining Room | | | 9'3'' x 11'11'' |
| Main Level | Kitchen | | | 18'3'' x 19'8'' |
| Main Level | Living Room | | | 18'2'' x 12'2'' |
Utilities
https://www.realtor.ca/real-estate/28630748/129-marshall-heights-road-durham






















































