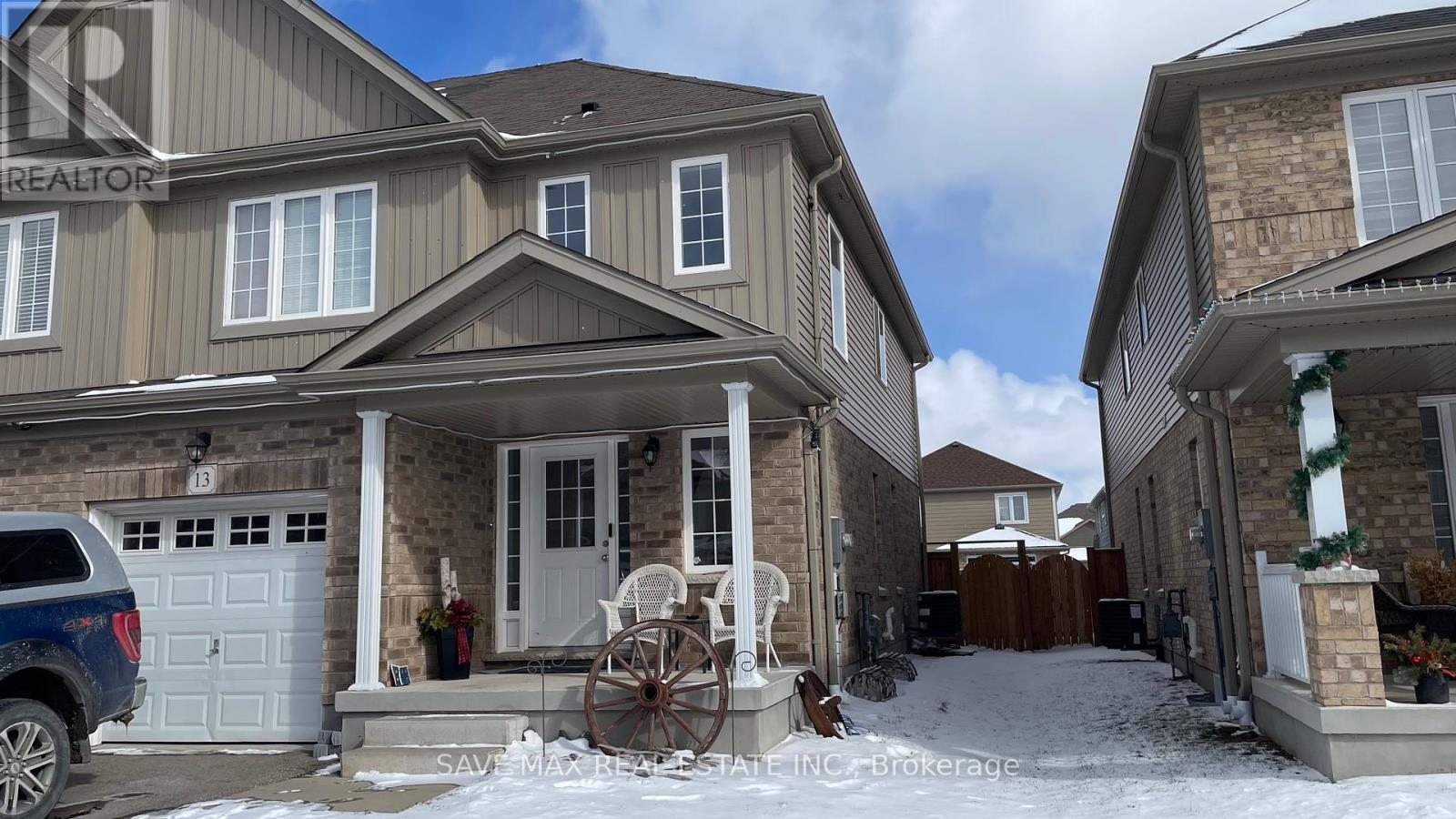3 Bedroom 3 Bathroom
Central Air Conditioning Forced Air
$2,850 Monthly
Well maintained Semi Detached with 3 Bedrooms and 2.5 Washrooms. The Spacious And Welcoming Bright Foyer. Open concept Kitchen with Granite counter and Stainless Steel Appliances. Large Living and Dining rooms. Huge backyard for spending time with family. House is Full with sunshine from Windows all across. Master bedroom with 4 pc ensuite and Walk-in closet. Laundry on second floor for your convenience. Lots of storage places including un-finished basement. Great location - Close to Kitchener / Waterloo, Highway 401, Schools, Parks, Plazas, etc. **** EXTRAS **** Tenant Pays Utilities. No Smoking. Aaa+ Tenants. Credit Report, Employment Letter, Pay Stubs& Rental App. W/Offer.1st & Last Months Certified Deposit. Tenants To Buy Content Insurance. (id:51300)
Property Details
| MLS® Number | X10408167 |
| Property Type | Single Family |
| ParkingSpaceTotal | 2 |
Building
| BathroomTotal | 3 |
| BedroomsAboveGround | 3 |
| BedroomsTotal | 3 |
| Appliances | Water Heater |
| BasementType | Full |
| ConstructionStyleAttachment | Semi-detached |
| CoolingType | Central Air Conditioning |
| ExteriorFinish | Brick, Vinyl Siding |
| FlooringType | Carpeted, Tile |
| FoundationType | Unknown |
| HalfBathTotal | 1 |
| HeatingFuel | Natural Gas |
| HeatingType | Forced Air |
| StoriesTotal | 2 |
| Type | House |
| UtilityWater | Municipal Water |
Parking
Land
| Acreage | No |
| Sewer | Sanitary Sewer |
Rooms
| Level | Type | Length | Width | Dimensions |
|---|
| Second Level | Primary Bedroom | 5.041 m | 3.743 m | 5.041 m x 3.743 m |
| Second Level | Bedroom 2 | 3.399 m | 3.296 m | 3.399 m x 3.296 m |
| Second Level | Bedroom 3 | 3.081 m | 3.075 m | 3.081 m x 3.075 m |
| Main Level | Living Room | 6.715 m | 3.743 m | 6.715 m x 3.743 m |
| Main Level | Kitchen | 3.488 m | 2.847 m | 3.488 m x 2.847 m |
| Main Level | Dining Room | 6.715 m | 3.743 m | 6.715 m x 3.743 m |
https://www.realtor.ca/real-estate/27618343/13-freer-drive-north-dumfries








